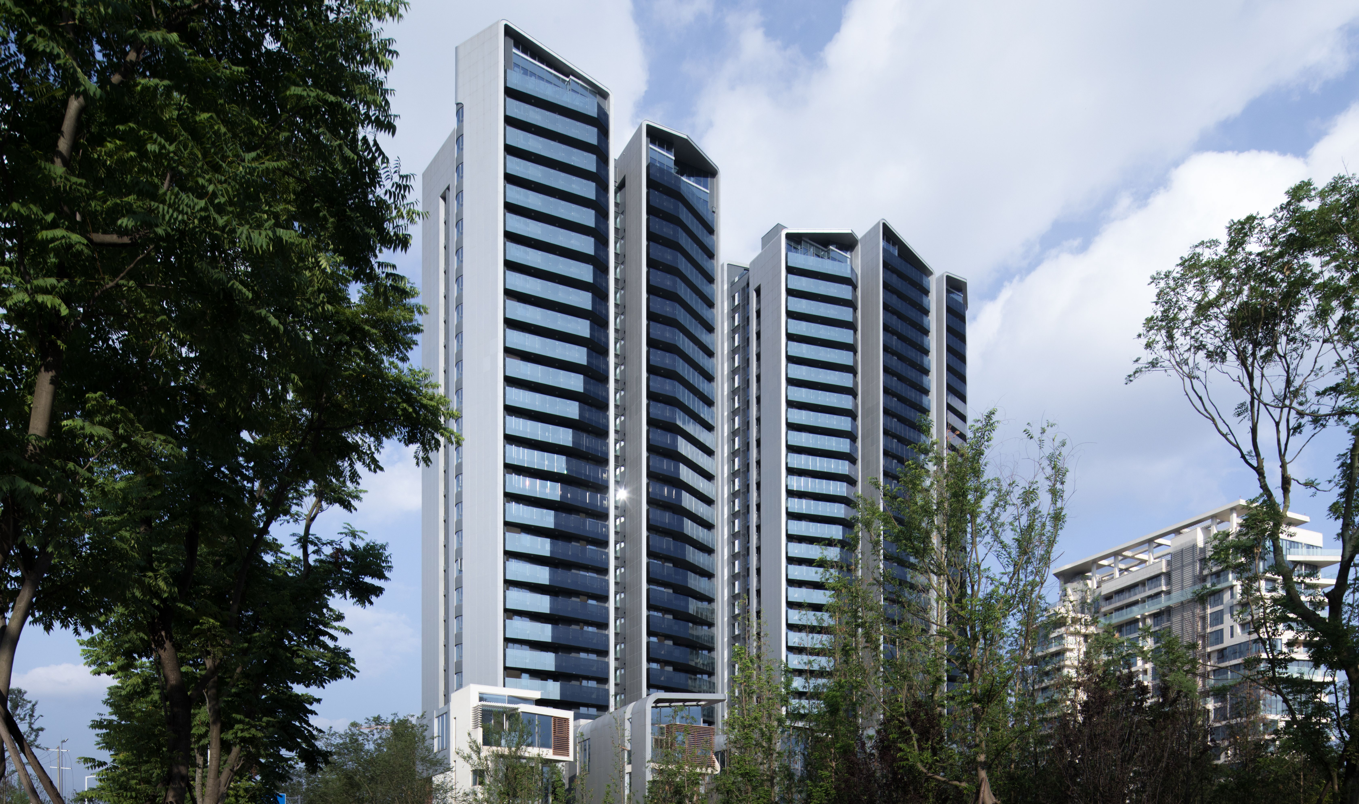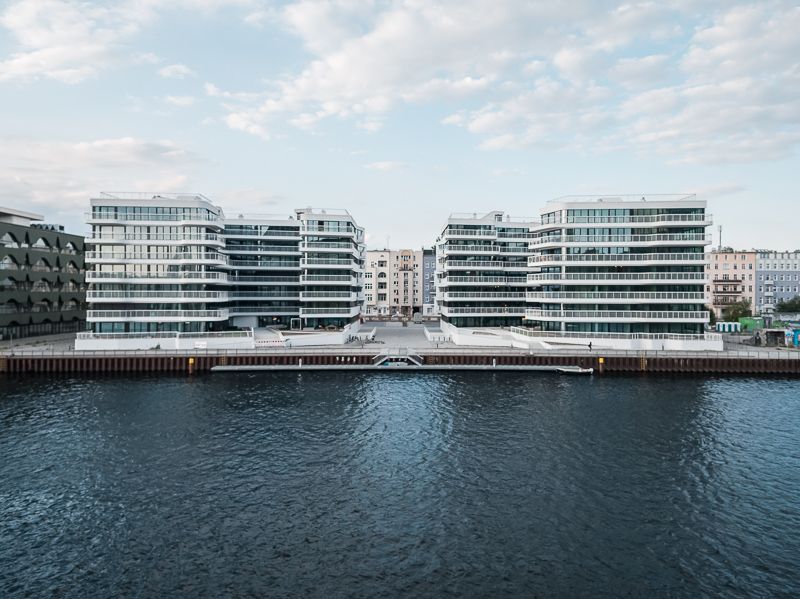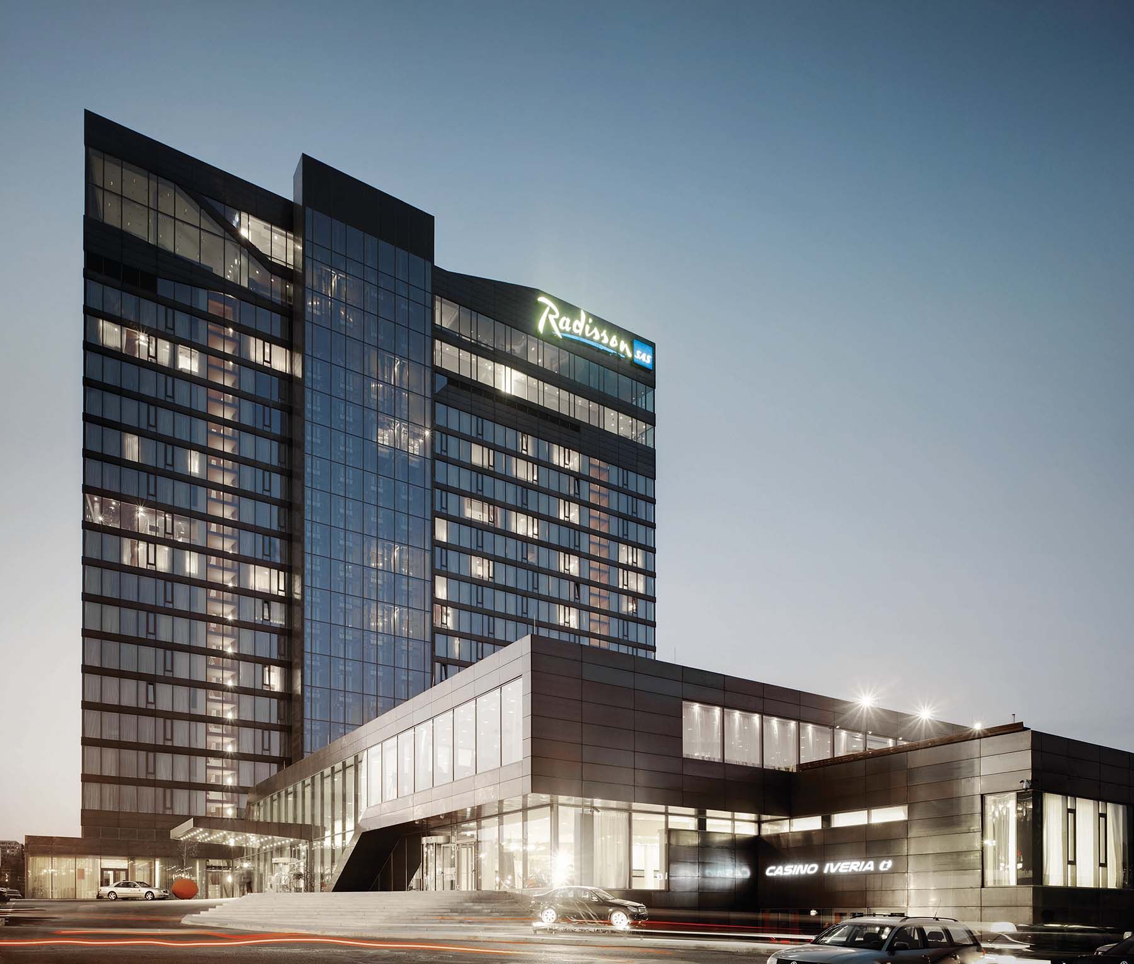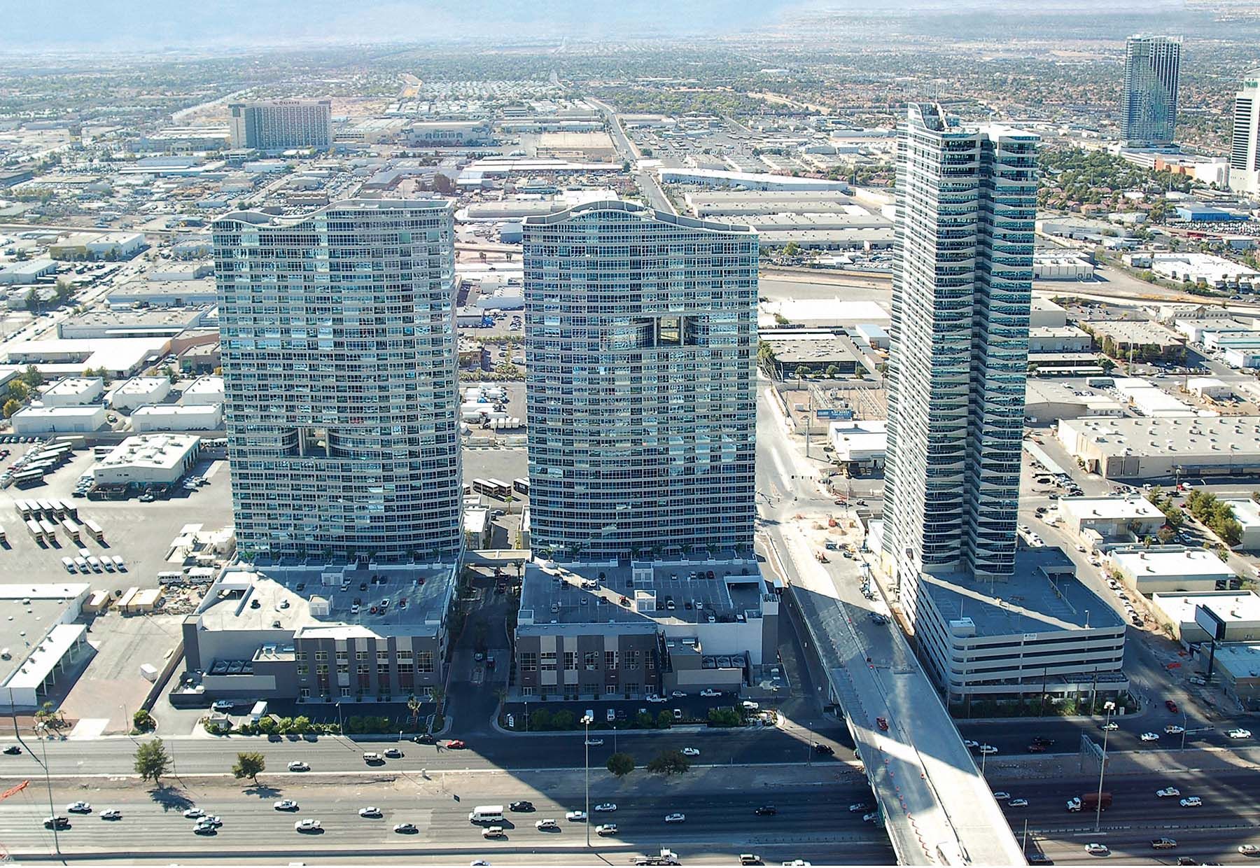
Panorama Towers
BackProject type
Residential tower, interior design
Status
Completed
Location
Las Vegas, USA
Time
2007
Client
Sasson Halier Investment
After decades of horizontal urban expansion and single-family residences, residential high-rise buildings began to mushroom in Las Vegas after the turn of the century. The Panorama Towers, one of the first such projects, broke ground in 2004 and were completed in 2007. GRAFT was commissioned to design all the public areas of this landmark project and acted as a design consultant for the overall aesthetics of the towers. GRAFT designed a dynamic façade with a pronounced horizontal structure that reflects the idea of acceleration when passing by on the adjacent freeway.
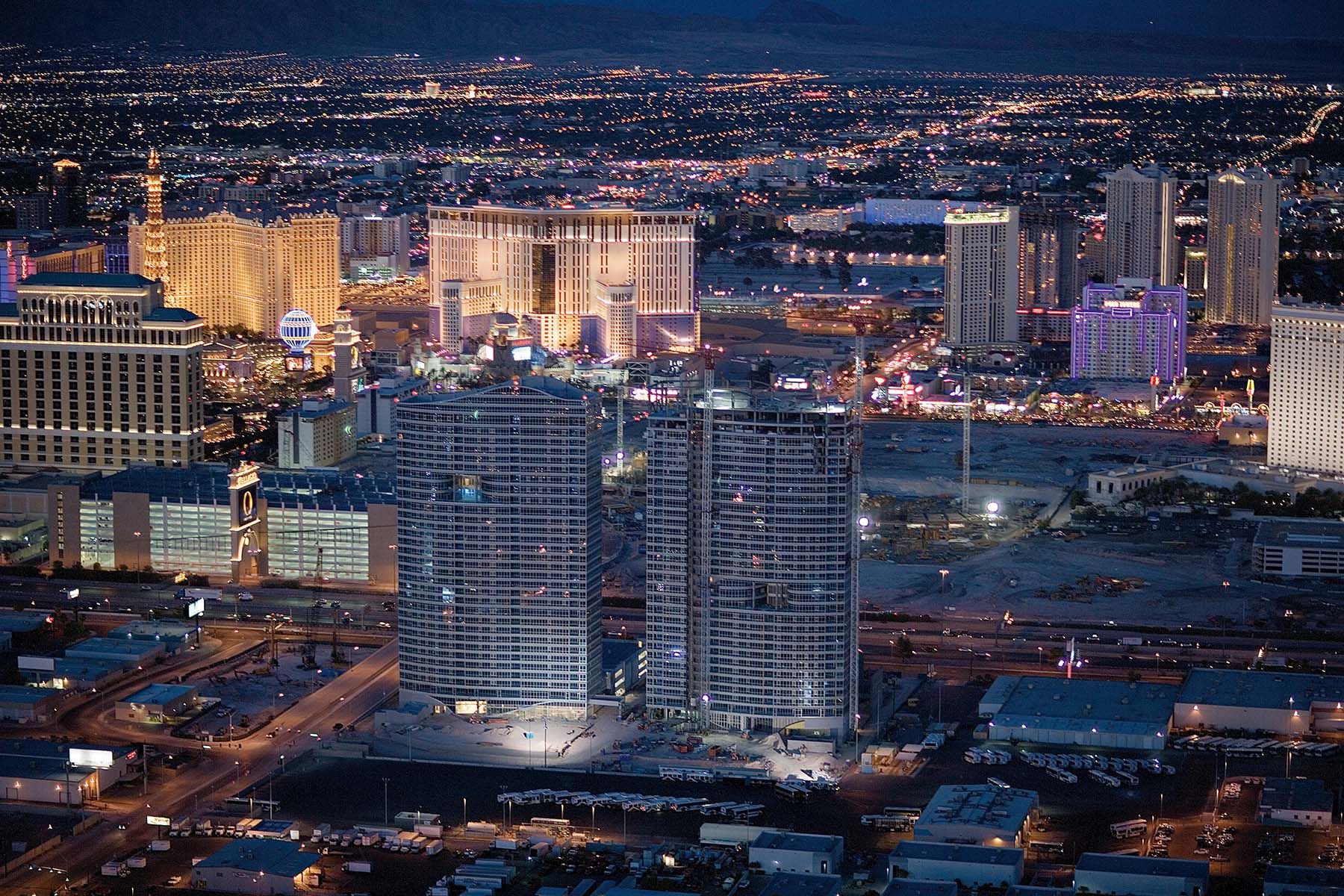
The towers were also one of the first high-rise residential developments with a modern expression in Las Vegas. The dynamic horizontality of the façade creates generous open terrace spaces, affording stunning views of the strip and the desert landscape of Nevada.
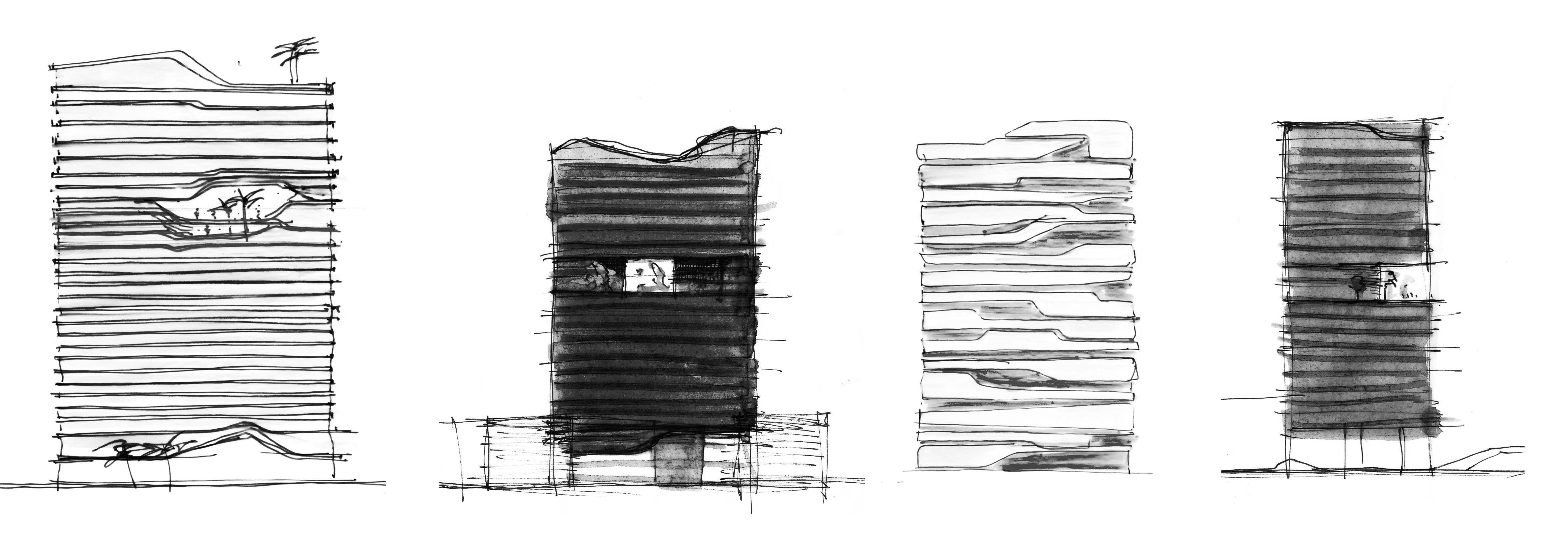

The surrounding landscape of the desert, with its canyons, eroded creeks, oases, and Native American cave dwellings served as inspiration for the design of the extensive topography of the pool and leisure areas, situating modern living within its Nevada desert context.
