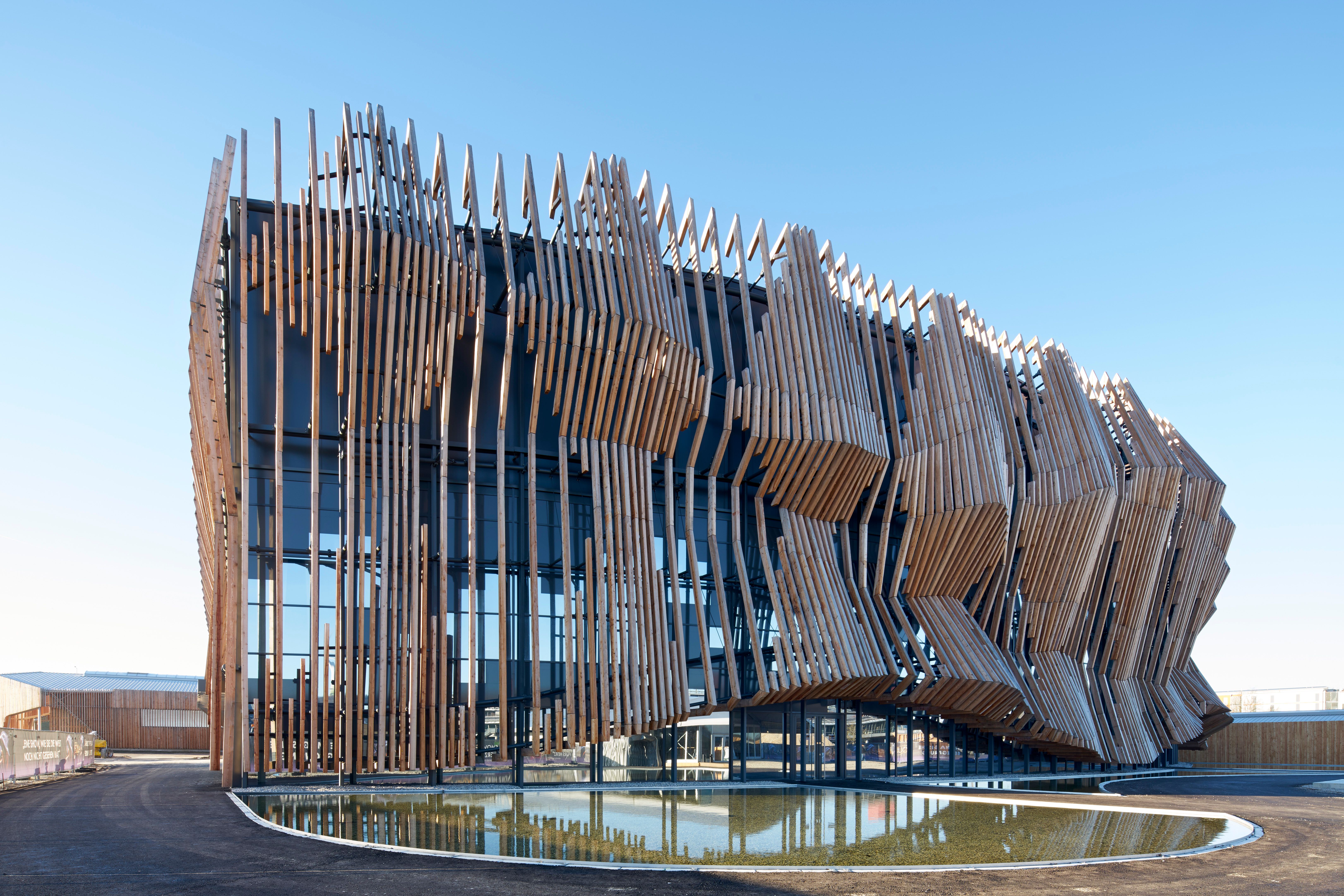
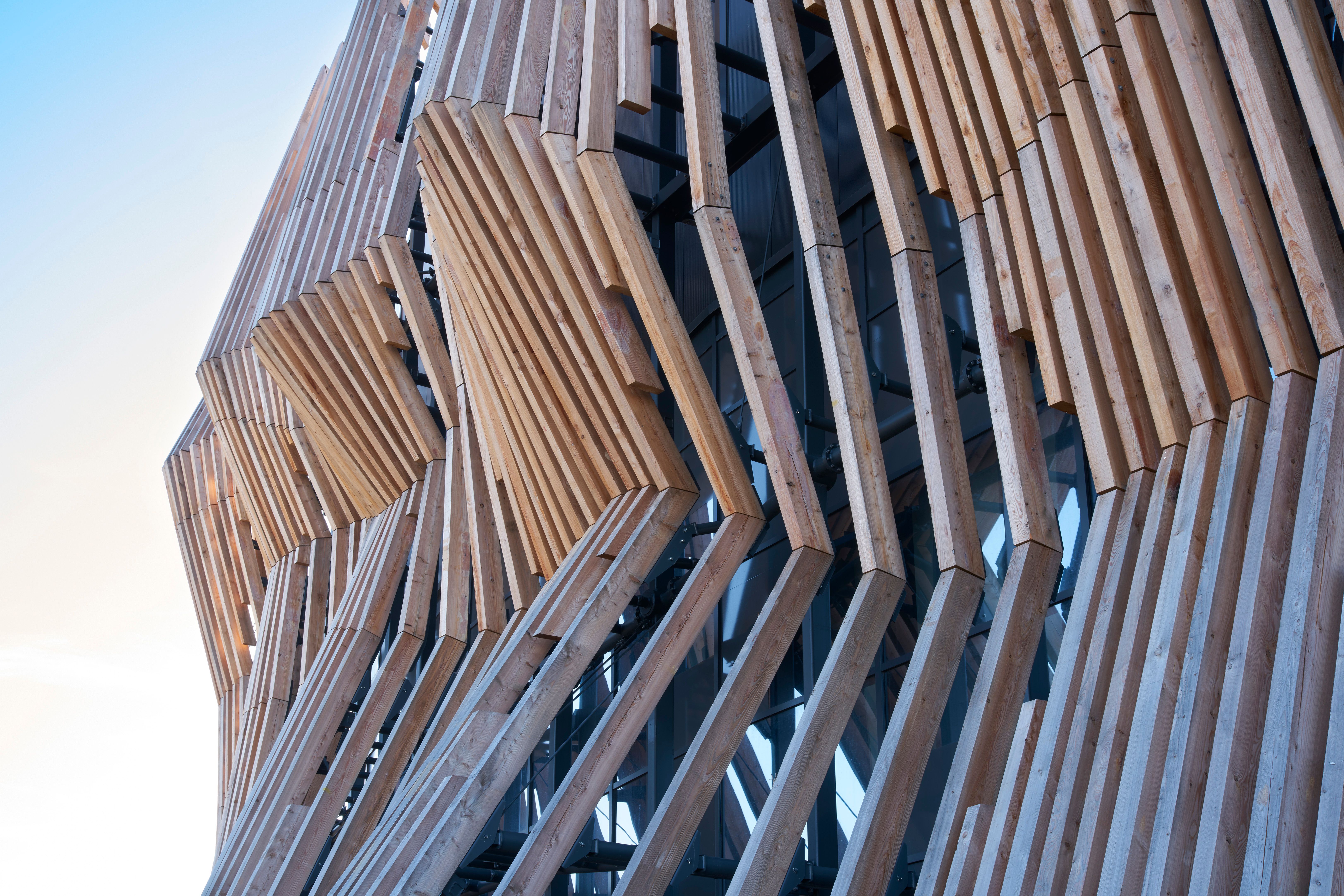

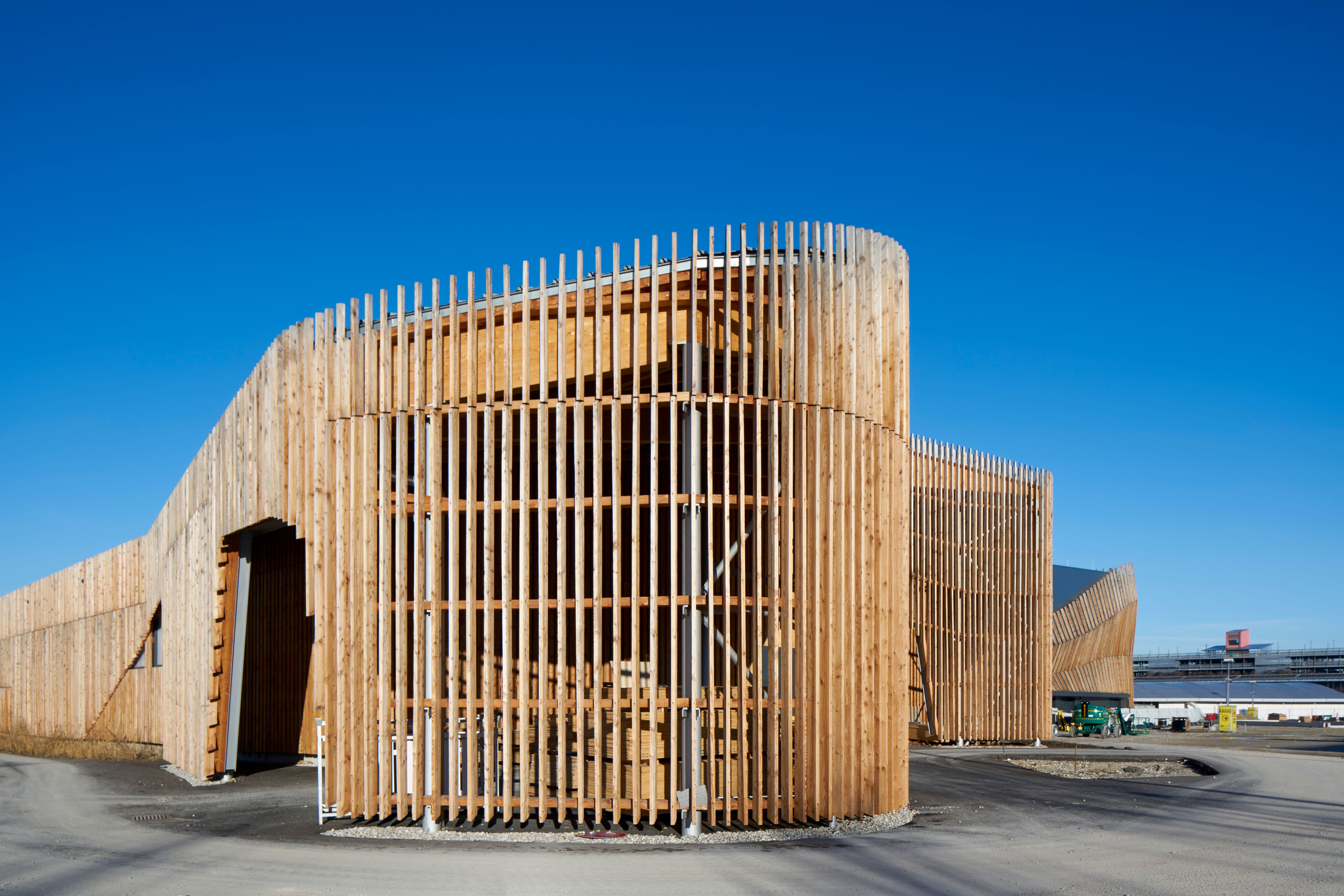
After winning first prize in the competition for the Showpalast theme park in 2013, GRAFT completed the first major building of the complex in 2017, following a construction period of around twelve months.
The Showpalast is located in the Fröttmaning district of Munich near the Allianz Arena soccer stadium and is the first of 13 pavilions that will constitute an extensive adventure playground and amusement park dedicated to the theme of horses.
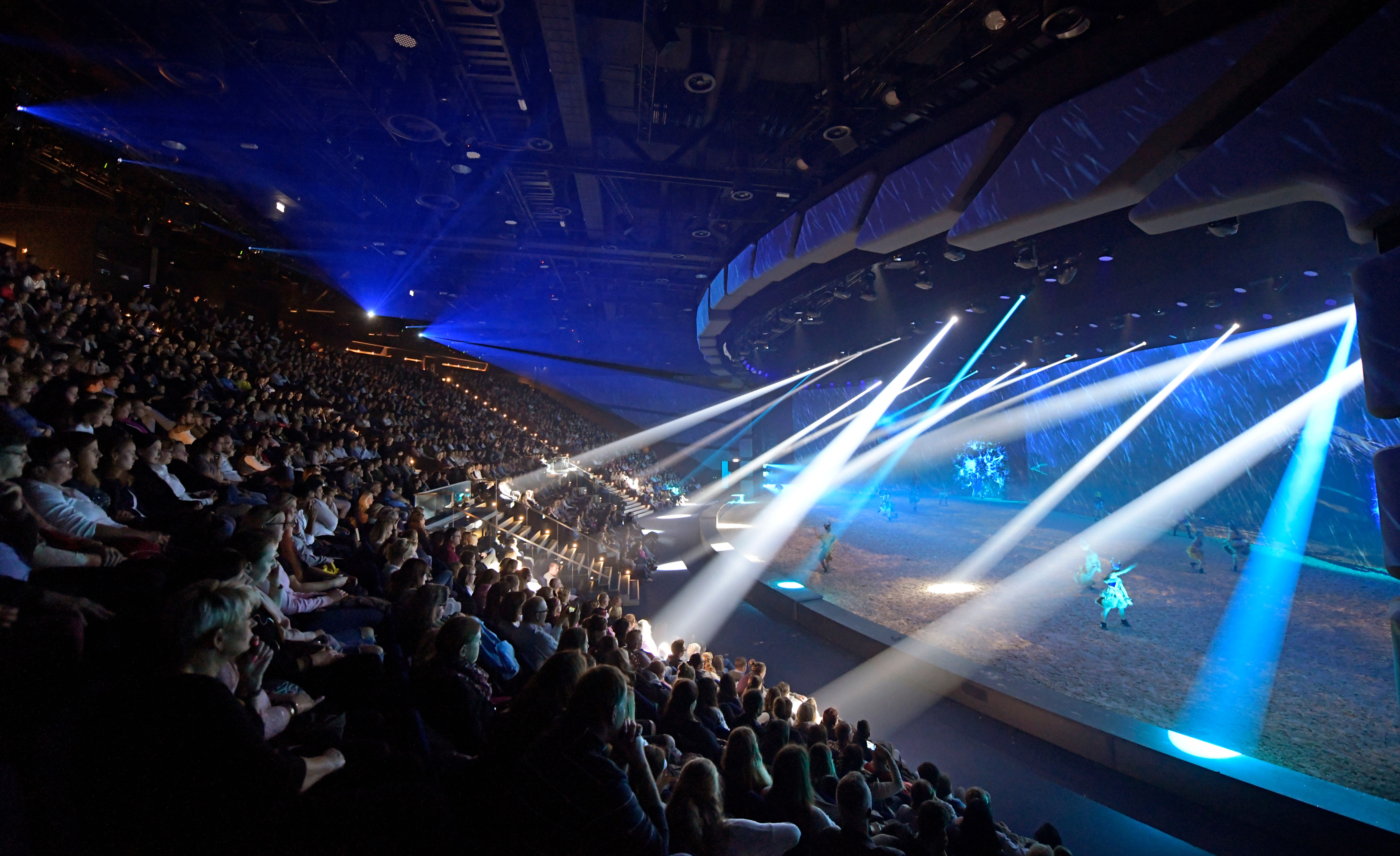
The Showpalast arena seats 1,700 spectators in front of a specially designed, 40-metre-long stage. With its limited number of rows, its layout ensures that all visitors are given clear, close-upviews of the unique show.
While the stage and backstage areas are designed to allow horses access to the show space from all directions, modern projection technology augments the real with the virtual, creating a flexible and immersive theatrical experience.
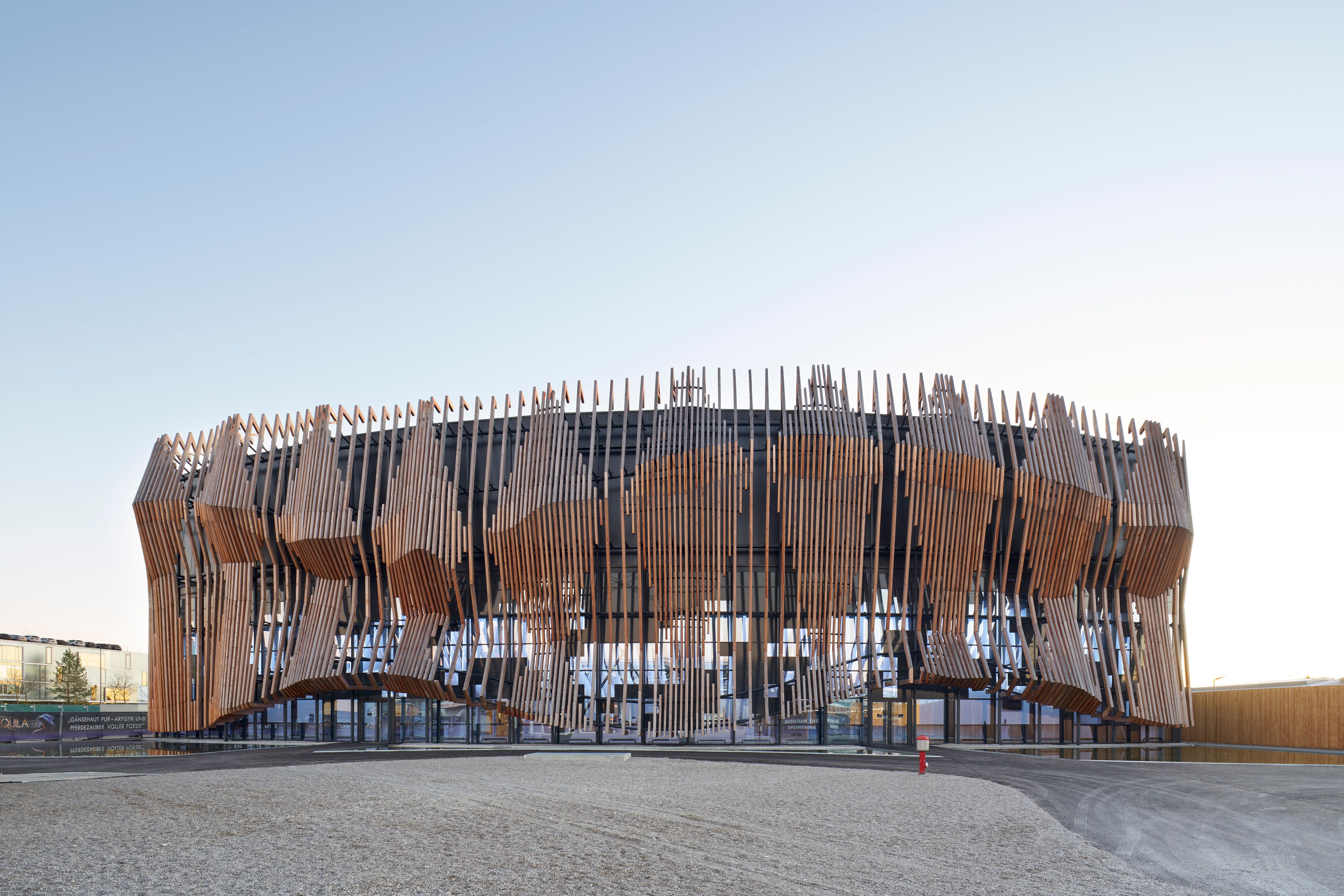
Clad with undulating timber slat screens, the facade of the Showpalast appears to take flight—like a galloping horse in motion—especially when illuminated by a light show.
With its strong visual language, the Showpalast forms the centerpiece of the amusement park and enters a symbiotic relationship with its surroundings, establishing a positive connection between the natural and the artificial.

Despite their different functions and characters, the other pavilions will share a similar material palette and design-DNA, creating a harmonious ensemble and lending the brand a sense of spatial identity. The use of wood as a natural, familiar material makes the avant-garde forms of the pavilions more approachable.
GRAFT’s design gives the remarkable horse show a distinctive and instantly recognizable public face. Work will continue in 2018 with the successive addition of pavilions housing a horse care center, a horse museum, a blacksmith, a veterinary center, a science center, a riding hall and lunging circle, a 360° cinema, a foal station and numerous stables.