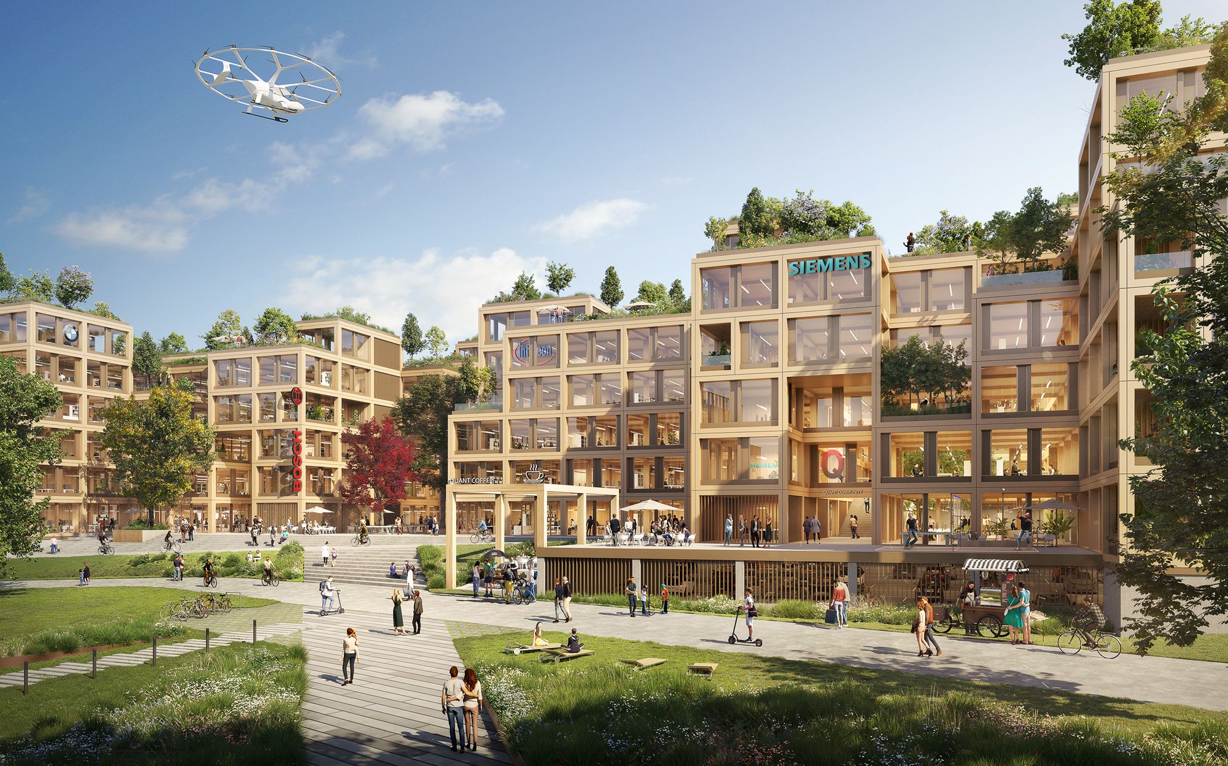
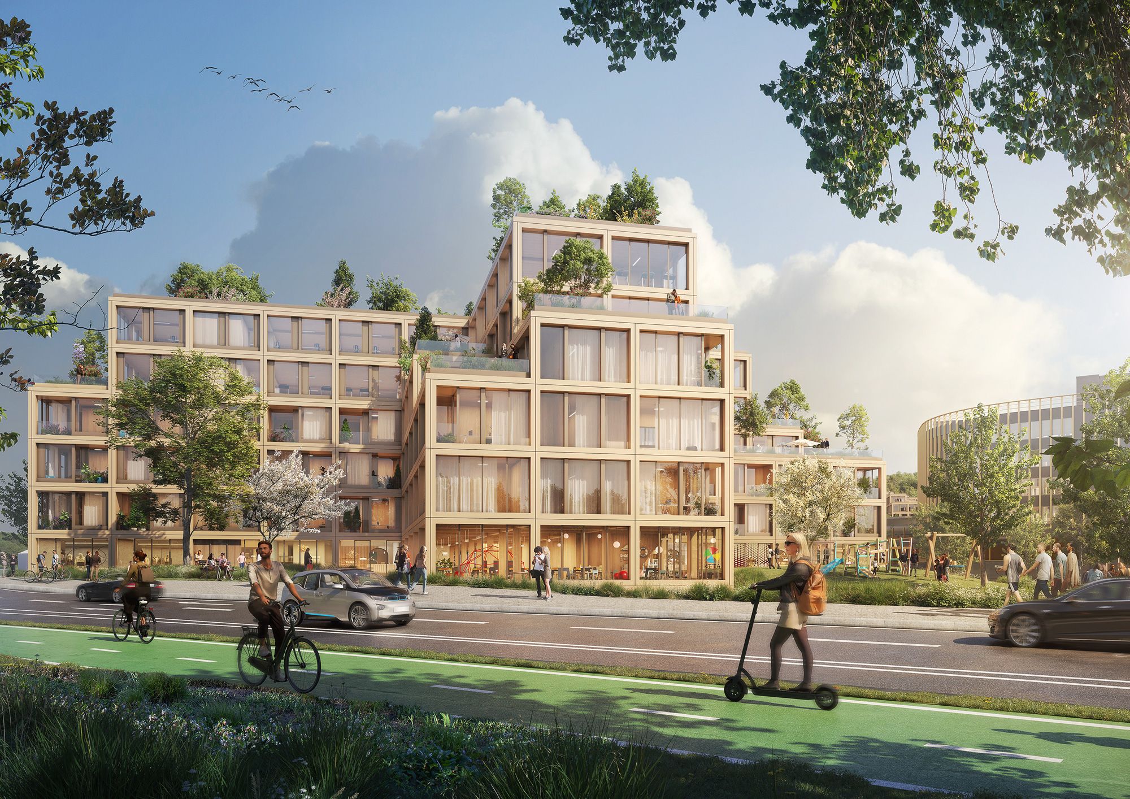
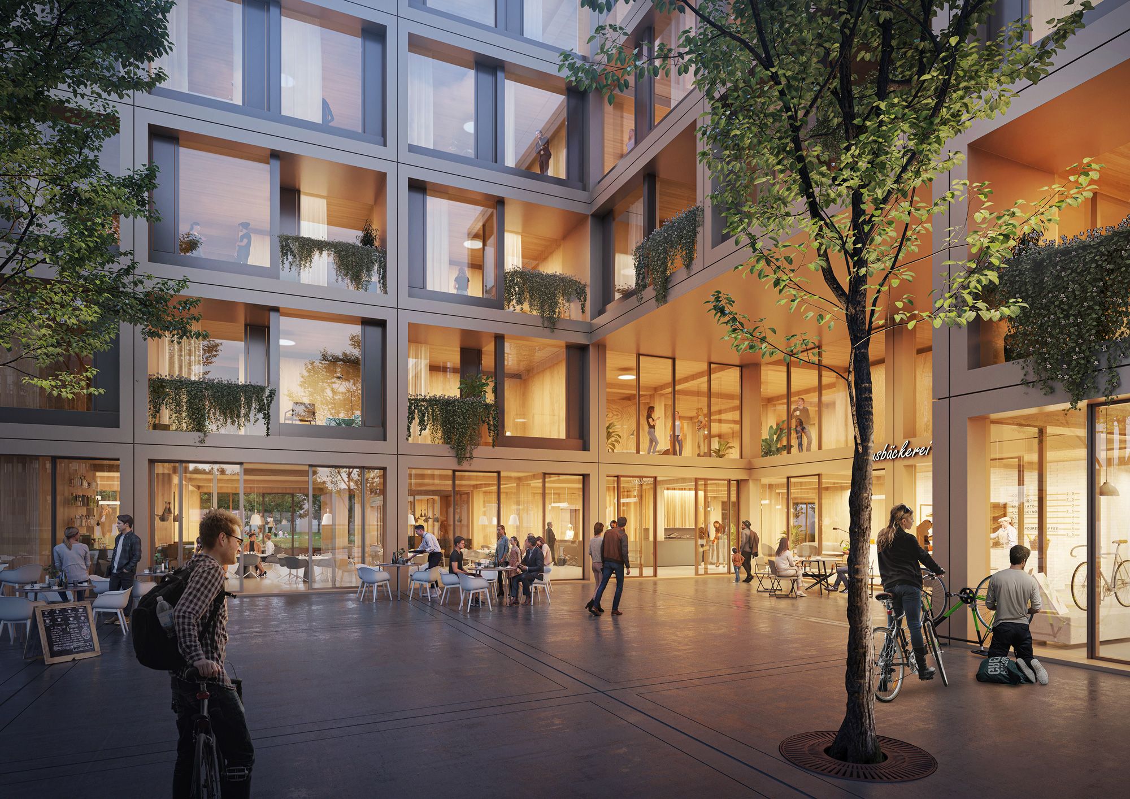
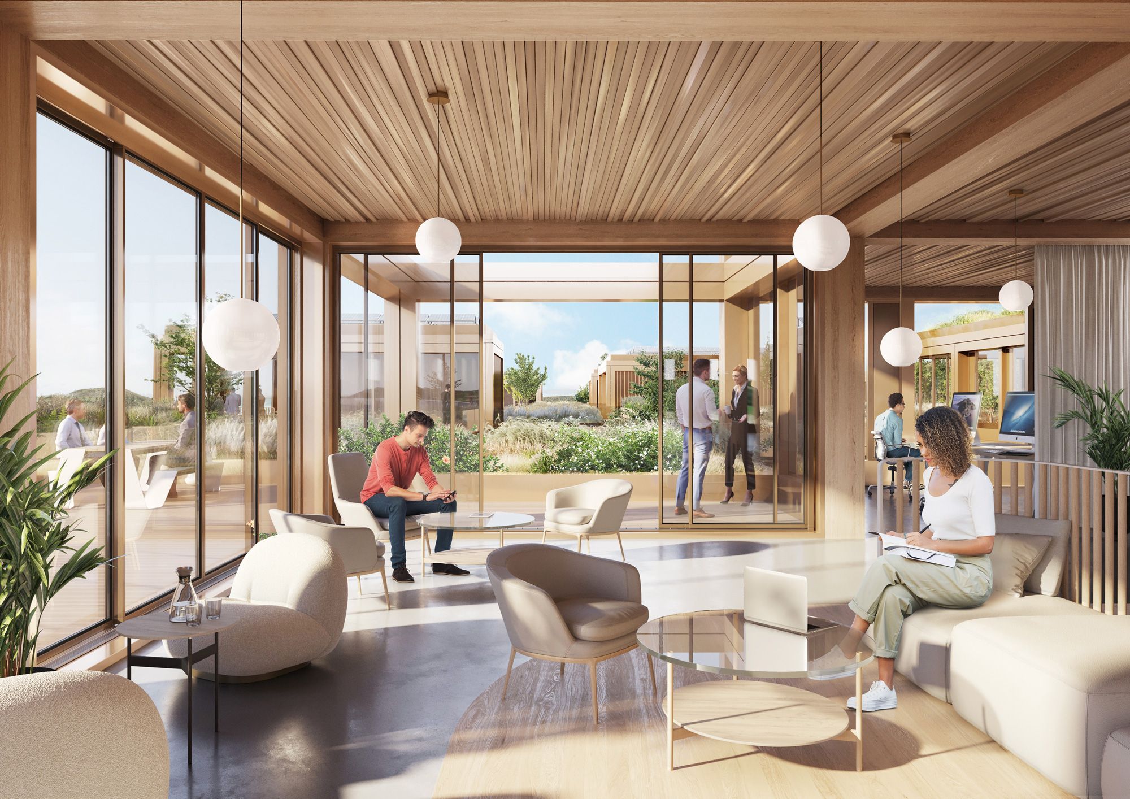
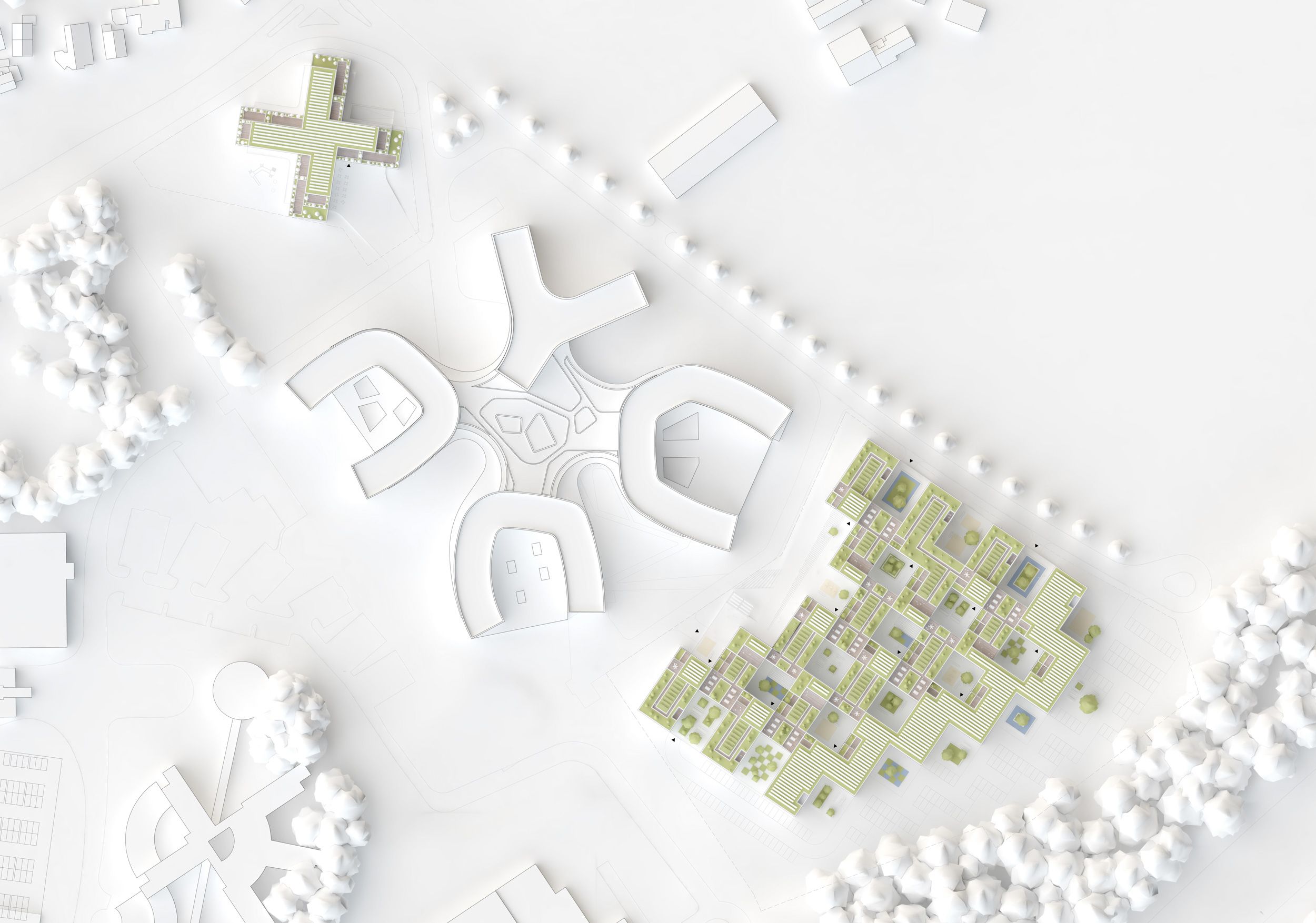
The German municipality of Ehningen is part of the Stuttgart Metropolitan Region, home to the headquarters of numerous technology companies. Using Silicon Valley as an inspiration, the location is to be expanded and developed into a high-tech cluster focusing on the field of quantum technology. The “Technology Campus of Metropolitan Stuttgart,” set to be established in the next few years, will comprise of innovative office buildings across two designated expansion areas adjacent to the current IBM headquarters.
Inspired by the site’s intended use, GRAFT’s design is based on the core idea of a quantum computer: smarter, faster, more diverse and democratic communication. These concepts become the starting point for a new, innovative architectural aesthetic that offers maximum flexibility and networking capacity.
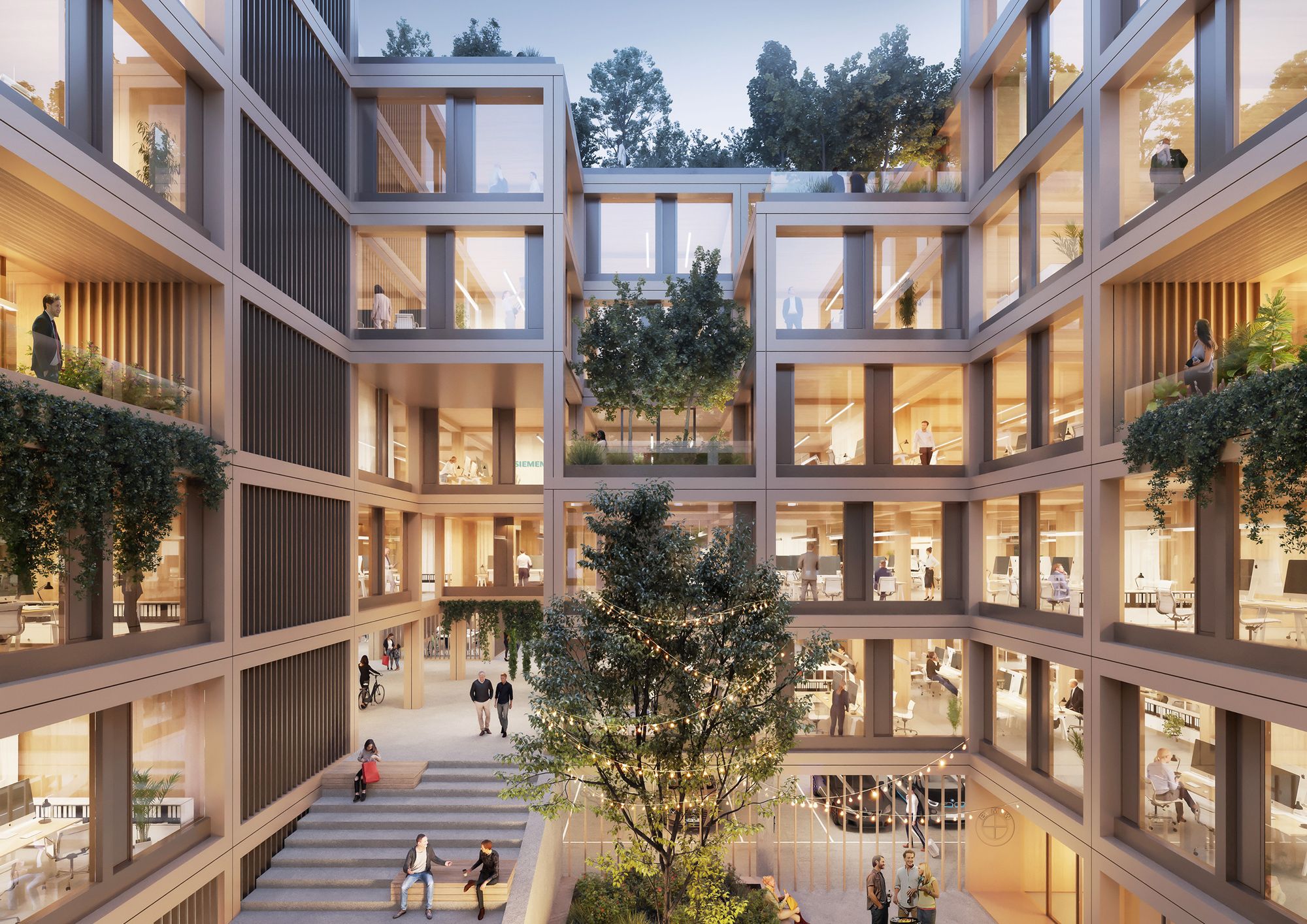

For Expansion Area 1, GRAFT has developed an entirely wooden structure with an efficient construction grid that allows for numerous office formats, extensions and workspace variations. This structure can be flexibly divided into five construction sections of around 10,000m². Owing to its mirrored configuration, two separate addresses can be created during each of these construction phases.
The planning of the outdoor spaces plays a central role in the navigability of the campus and the connectedness of the individual buildings. Various courtyards provide green spaces for relaxing as well as providing internal connectivity and accessibility to the different sections of the campus.
In order to reduce potential transport issues faced by employees, a mobility hub will offer shared e-mobility solutions and bicycle parking, placing emphasis on visibility, speed and convenience.

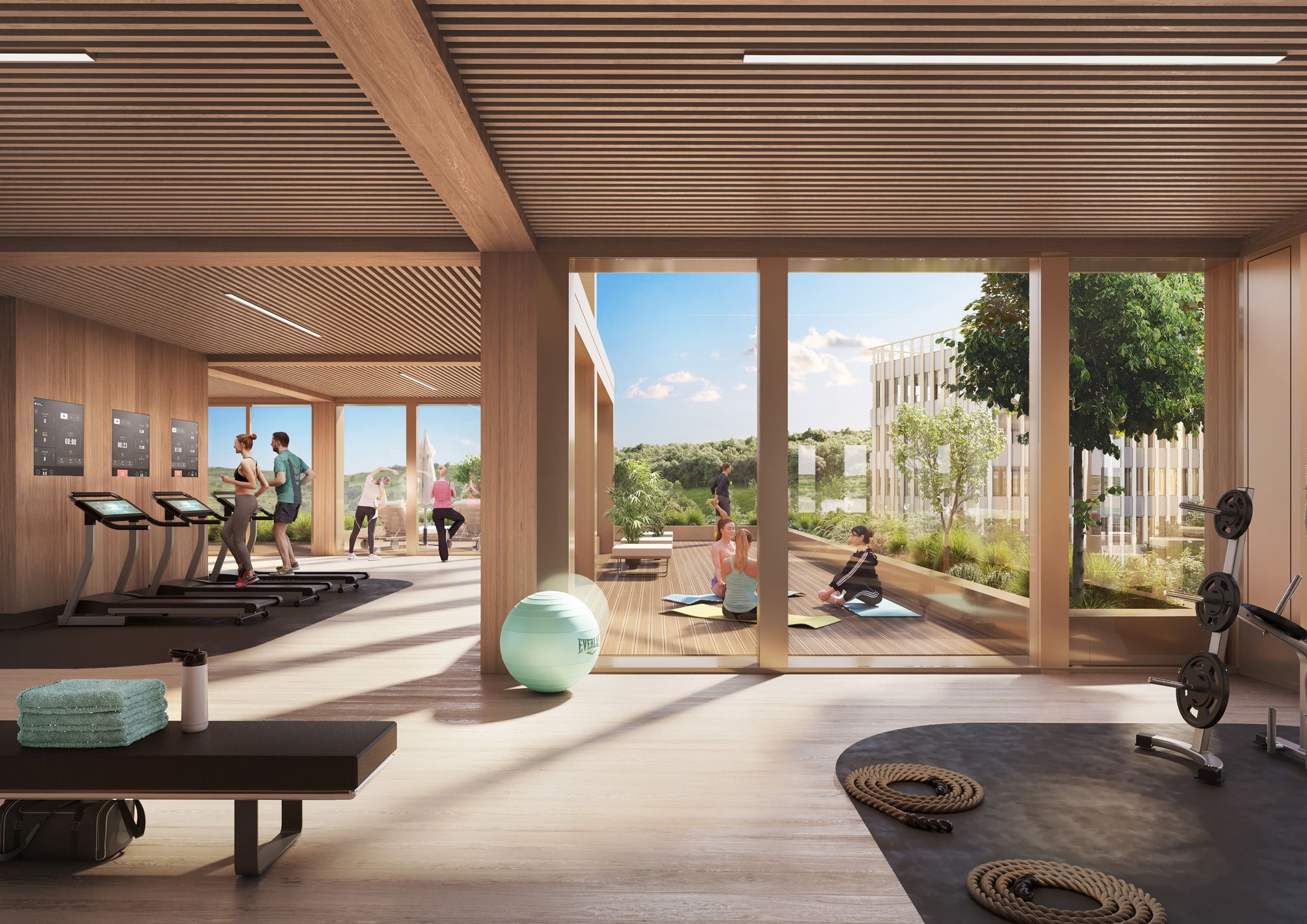
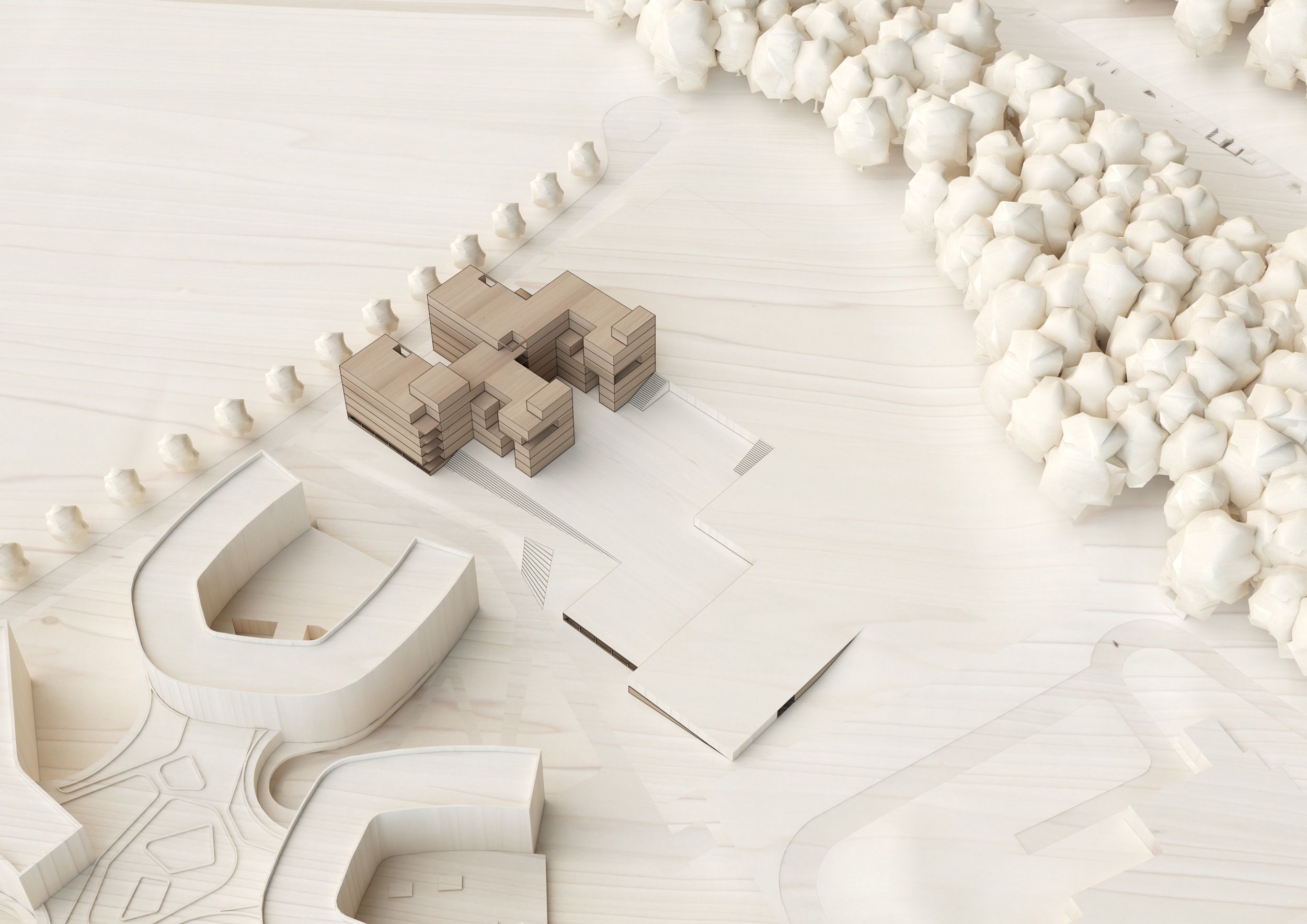


Expansion Area 2 features an entrance building for the technology campus. GRAFT envisions a cruciform construction that echoes the material and structural language of the quantum campus. Its form mediates between the urban and the natural environment, between the public realm and the world of new work. Accordingly, the figure forms four frontal areas, each of which creates different entrance and terrace functions in relation to the green space, thus doing justice to the heterogeneous ensemble with differentiated address formations.
The ground-floor zone in particular is crucial for functionality and public access. For this reason, a café and a mobility service center are located at the main entrance, while a daycare center is housed in the section of the second floor that faces the green space.
In addition, the building will also feature a boarding house, efficiently organized across three floors and connected to a fitness area located on the upper floors.
Daniel Finck, Nikolas Krause, Fabian Leiwe, Leon Seibert