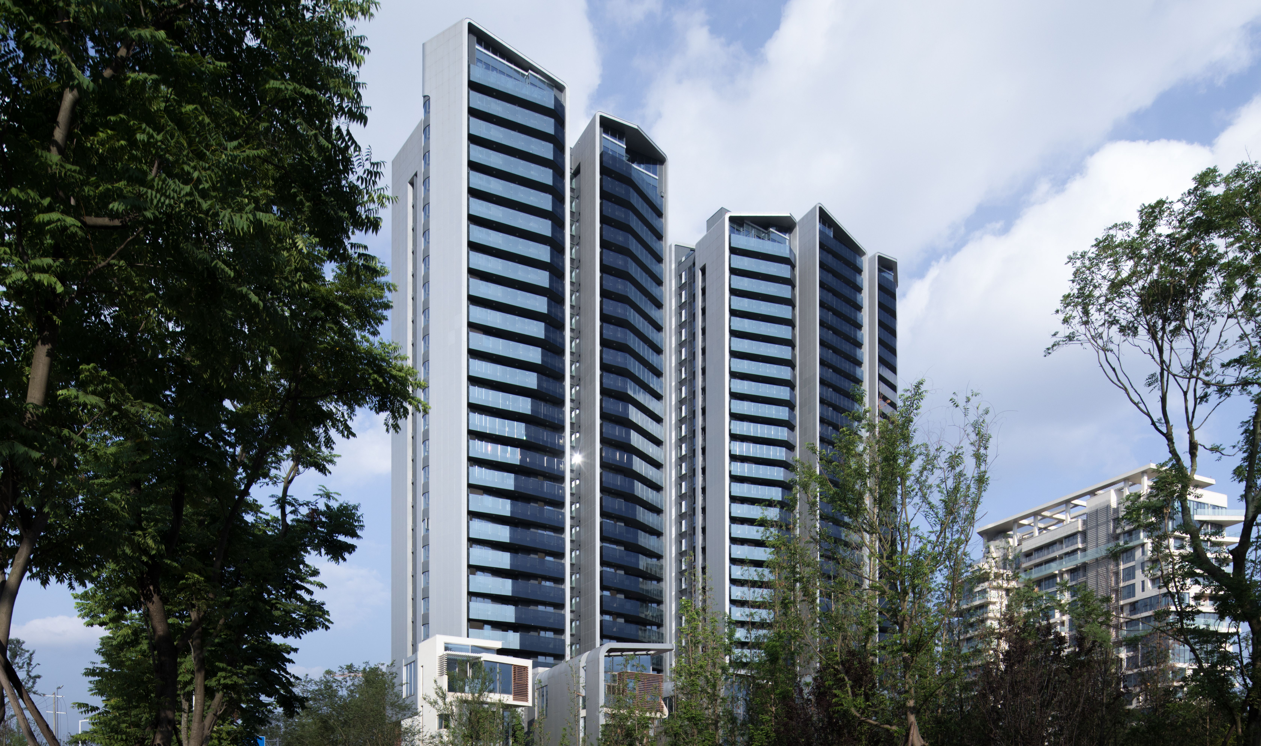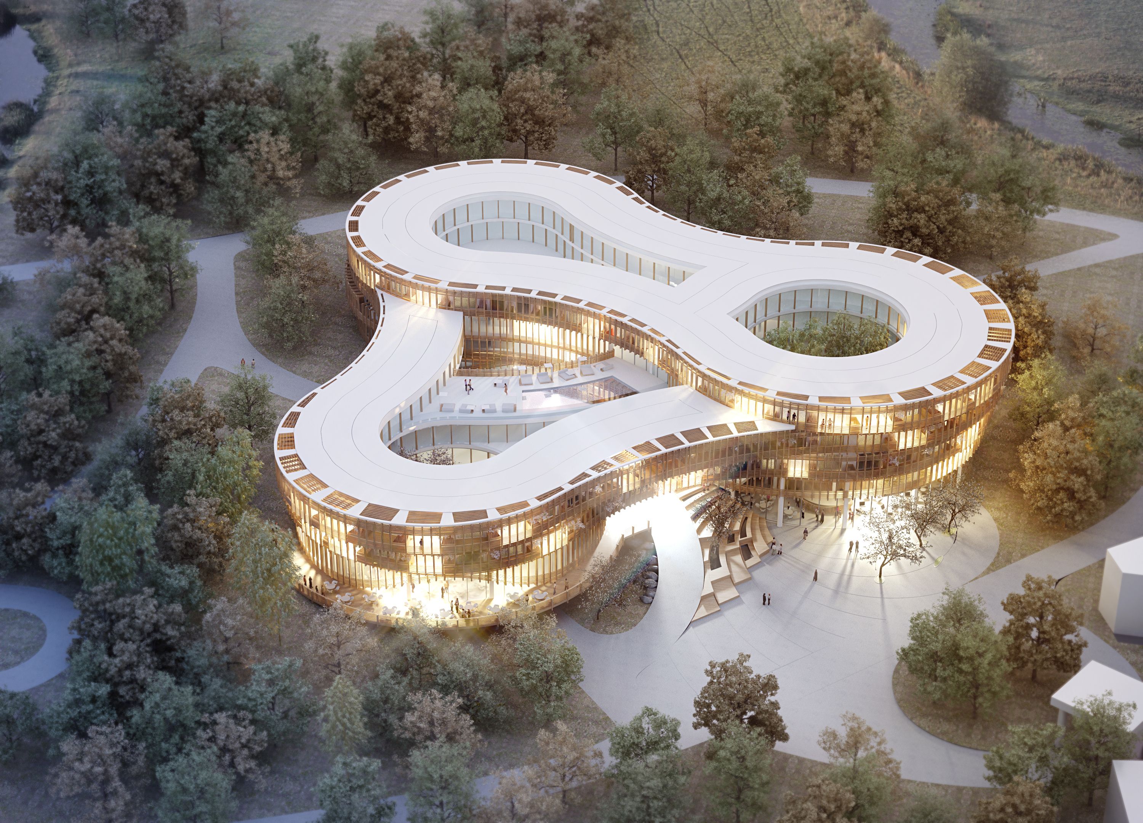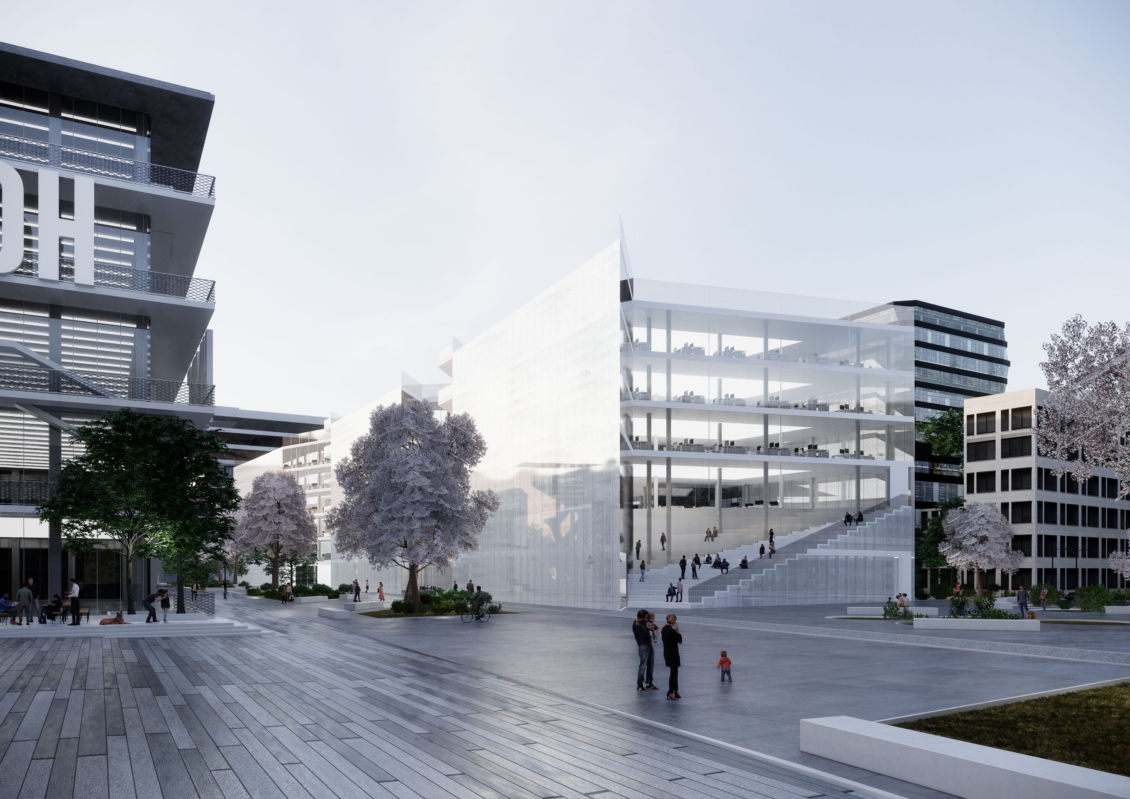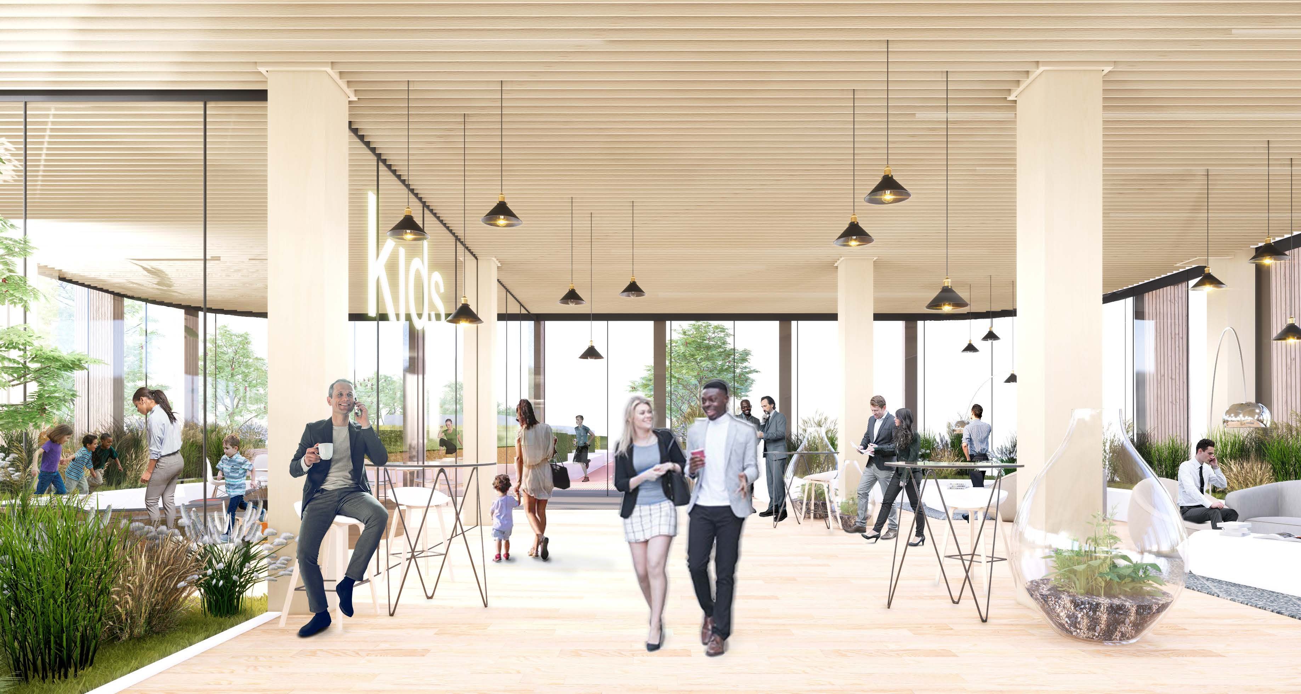
Umweltbank
BackProject type
High rise, Mixed-use, Work, Retail
Status
Competition
Design
Location
Nuremberg, Germany
Time
2020
Client
Umweltbank AG
UmweltBank AG intends to build a new, sustainable headquarters in Nuremberg with three hundred workplaces as well as retail and office space, which can be rented externally. In the realization competition for the new building, GRAFT's design envisages closing the perimeter of the block in order to shield the existing residential quarter in the north of the site from the traffic noise of the Nordwestring.
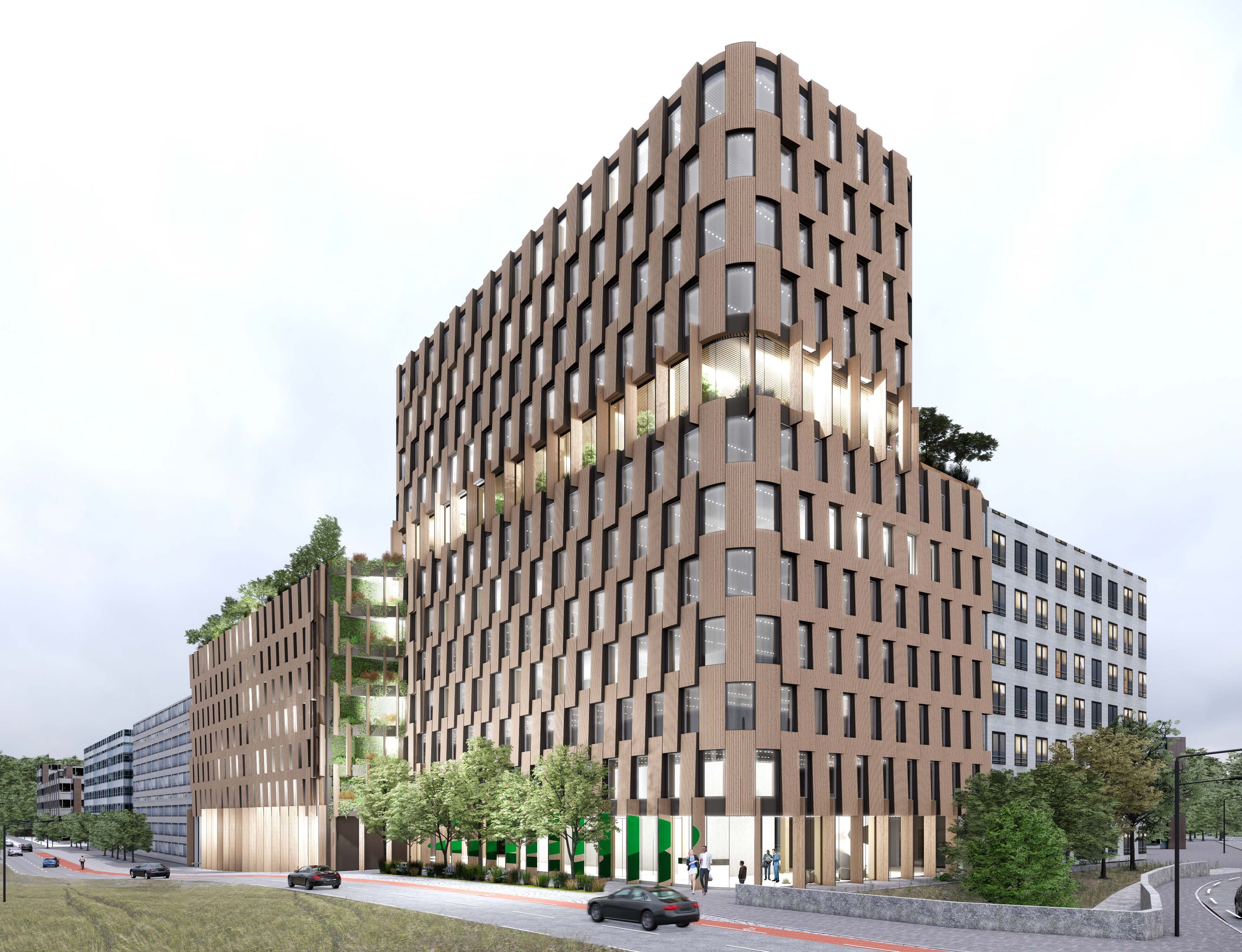
In addition, a building with office and retail space was designed into the street alignment. The design staggers the buildings back in the layout of the urban space in order to formulate the different addresses, accesses and passages in a clear way. In section, the office and retail building takes up the edge of the block, with the UmweltBank AG highlighted by a high point.
The building façade is characterized above all by its sculptural articulation. The floor-by-floor staggered window openings and façade cladding create an elegant and coherent appearance.
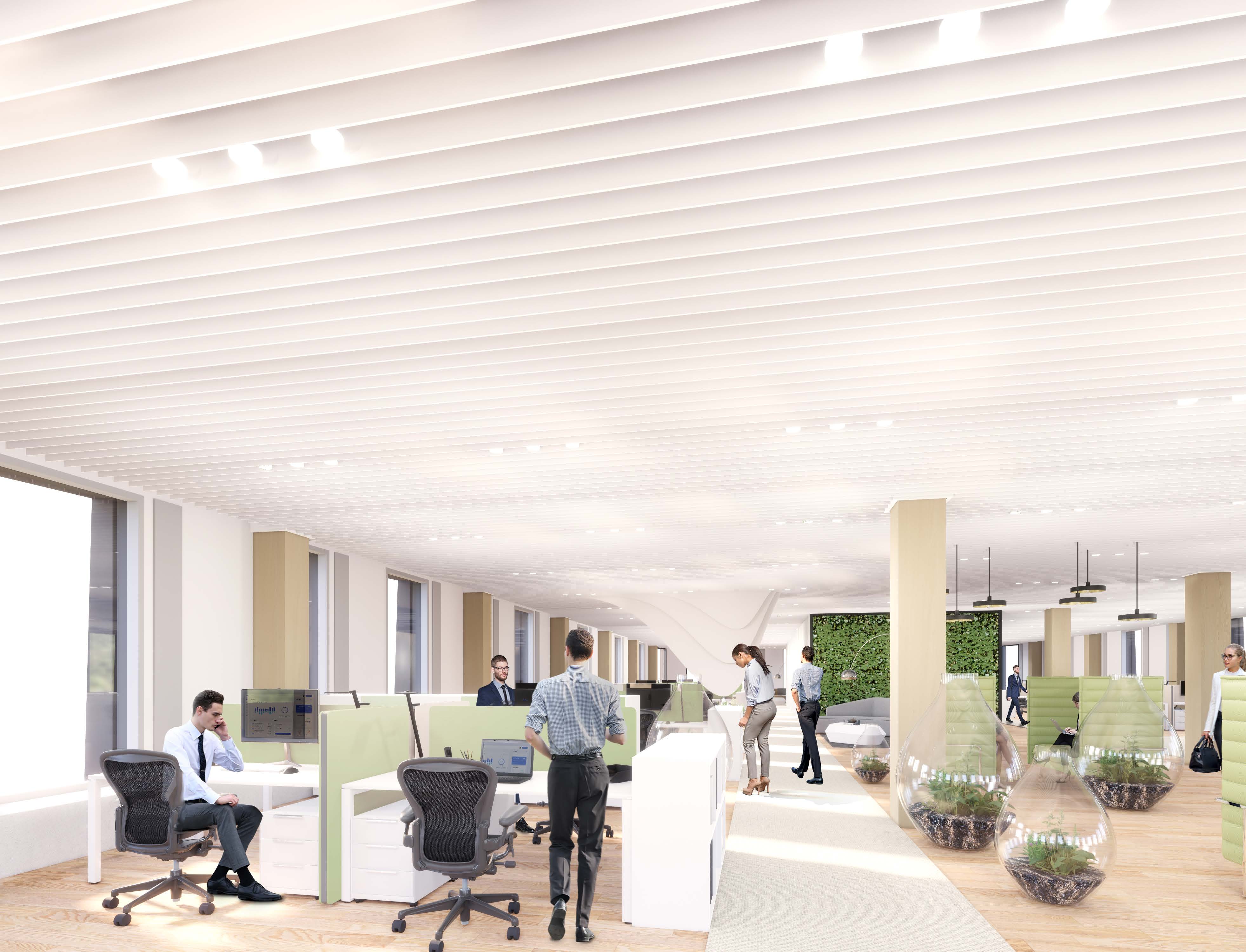
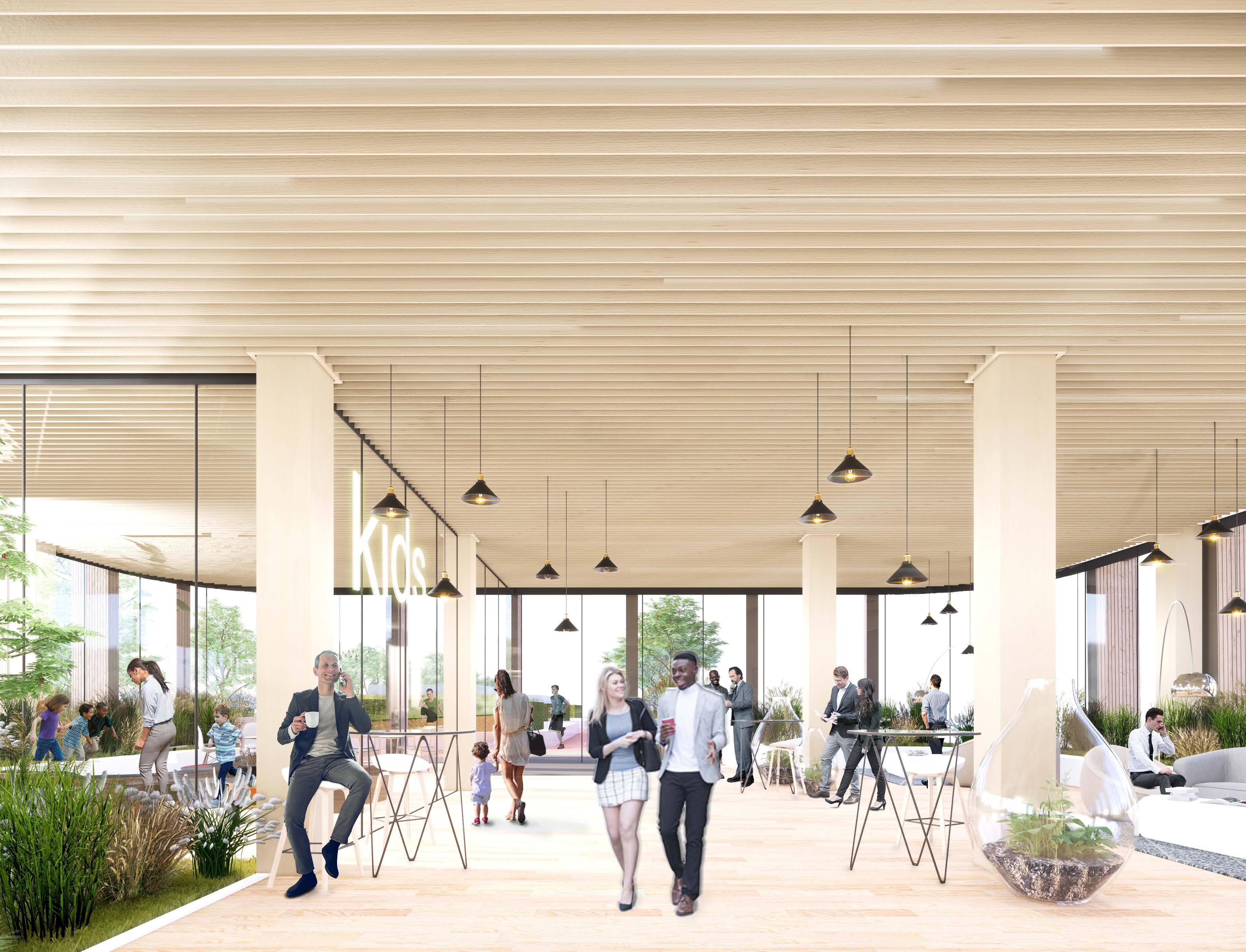
In addition, hanging gardens are provided on the roofs of the 7th floor and in the staggered back between the perimeter block structure and the high-rise building, which are part of a three-dimensional green ribbon. GRAFT proposes to construct both buildings in timber hybrid construction.
The client's high requirements make a holistic sustainability concept a logical consequence. GRAFT's design therefore incorporates ecological, economic and socio-cultural concerns in a balanced way.
Project Partners
Sven Fuchs, Lars Krückeberg, Wolfram Putz, Thomas Willemeit
Project Lead
Vera Pabst
Project Team
Ki Yoon Kil, Nikolaos Xenos, Anna Maria Grabi
