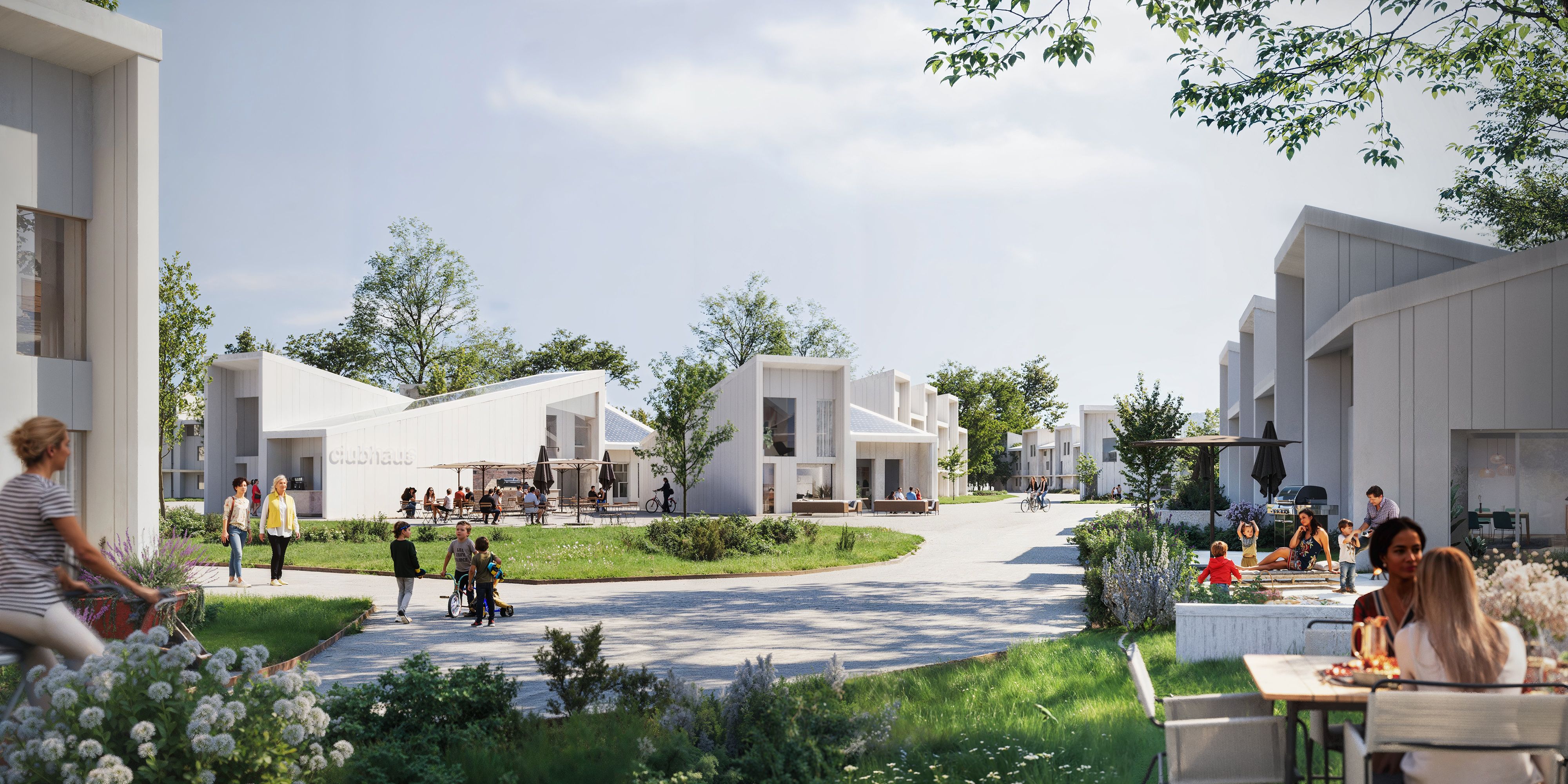
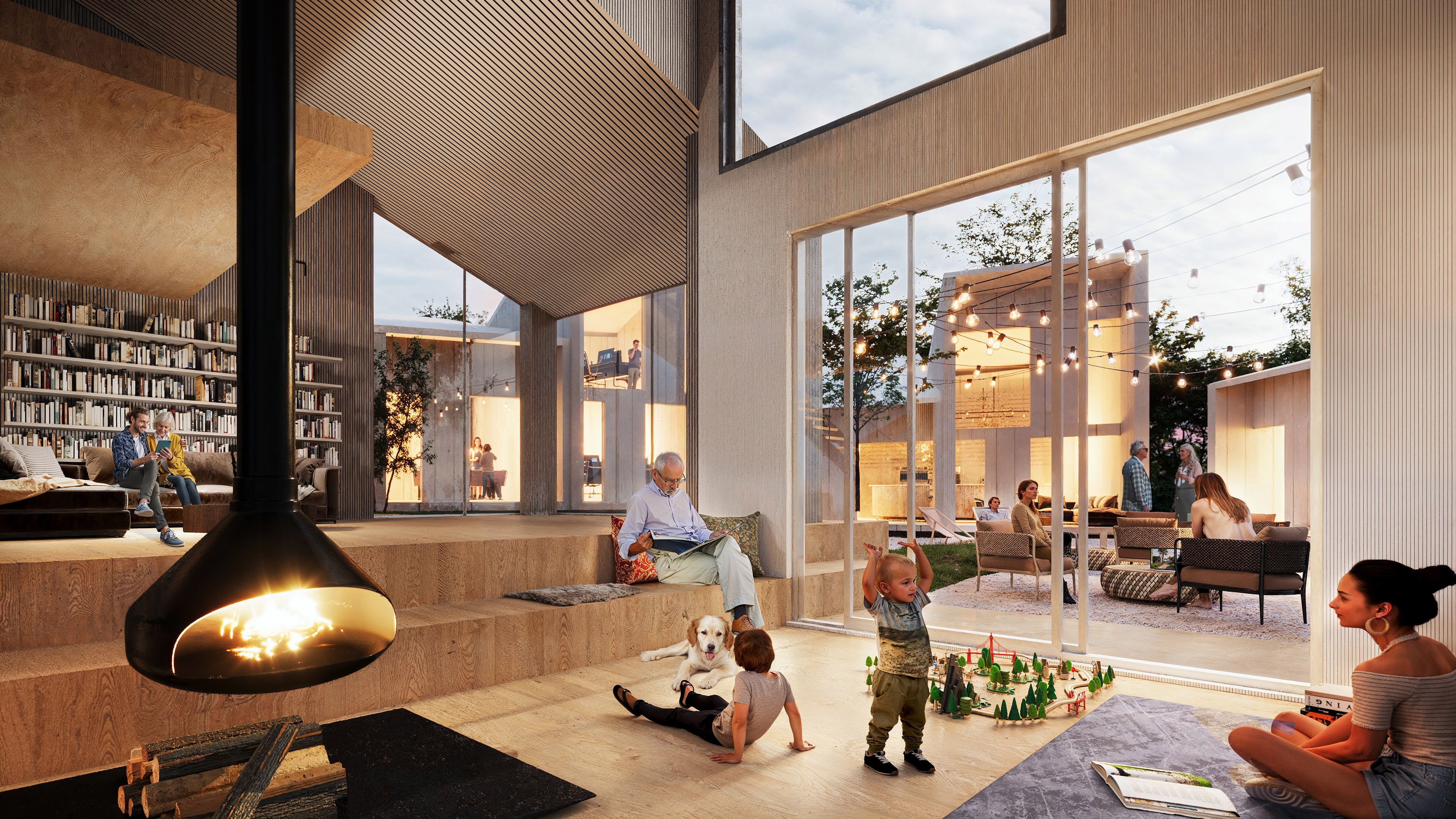
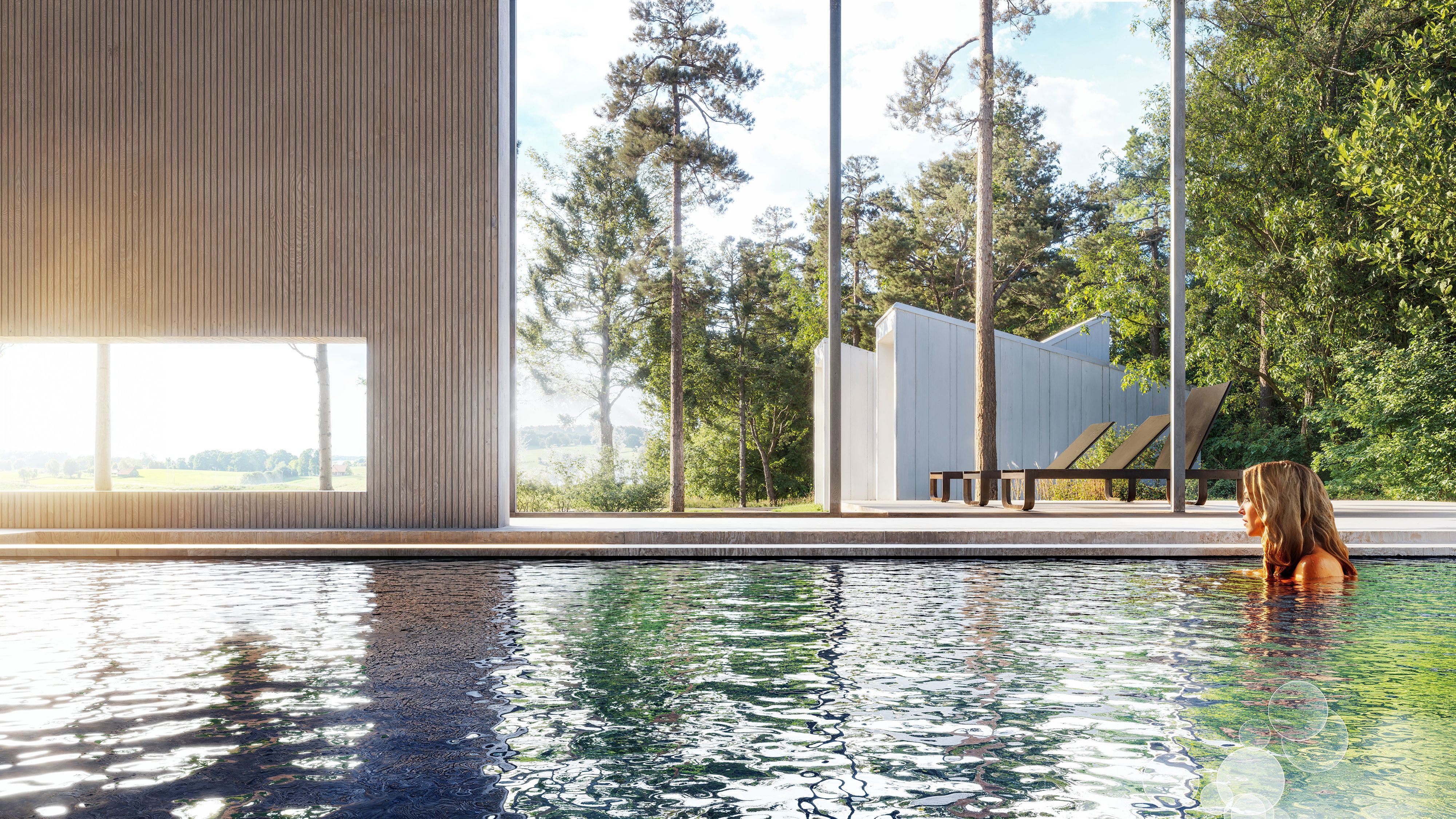
URBAN CELL is a concept for a new type of affordable residential quarter that responds to the challenges of the current property market by applying innovative technical, constructional, and–above all–social solutions.
URBAN CELL combines the interconnectedness and integrational energy of the city with the feeling of space and proximity to nature of the village, offering the realization of a common dream – the desire for community without a sense of overcrowding, for serenity and security without isolation. The answer to this lies in the synergies of communal living provided by the urban cell.

URBAN CELL addresses the various parameters of the construction sector in formulating an integrated concept for the planning, creation, and running of new urban neighborhoods. The license concept, which incorporates a comprehensive planning package and access to exclusive construction partners with price guarantees, includes modular timber building units, decentralized energy provision as well as digital twins and a smart-city control system to facilitate community organization.
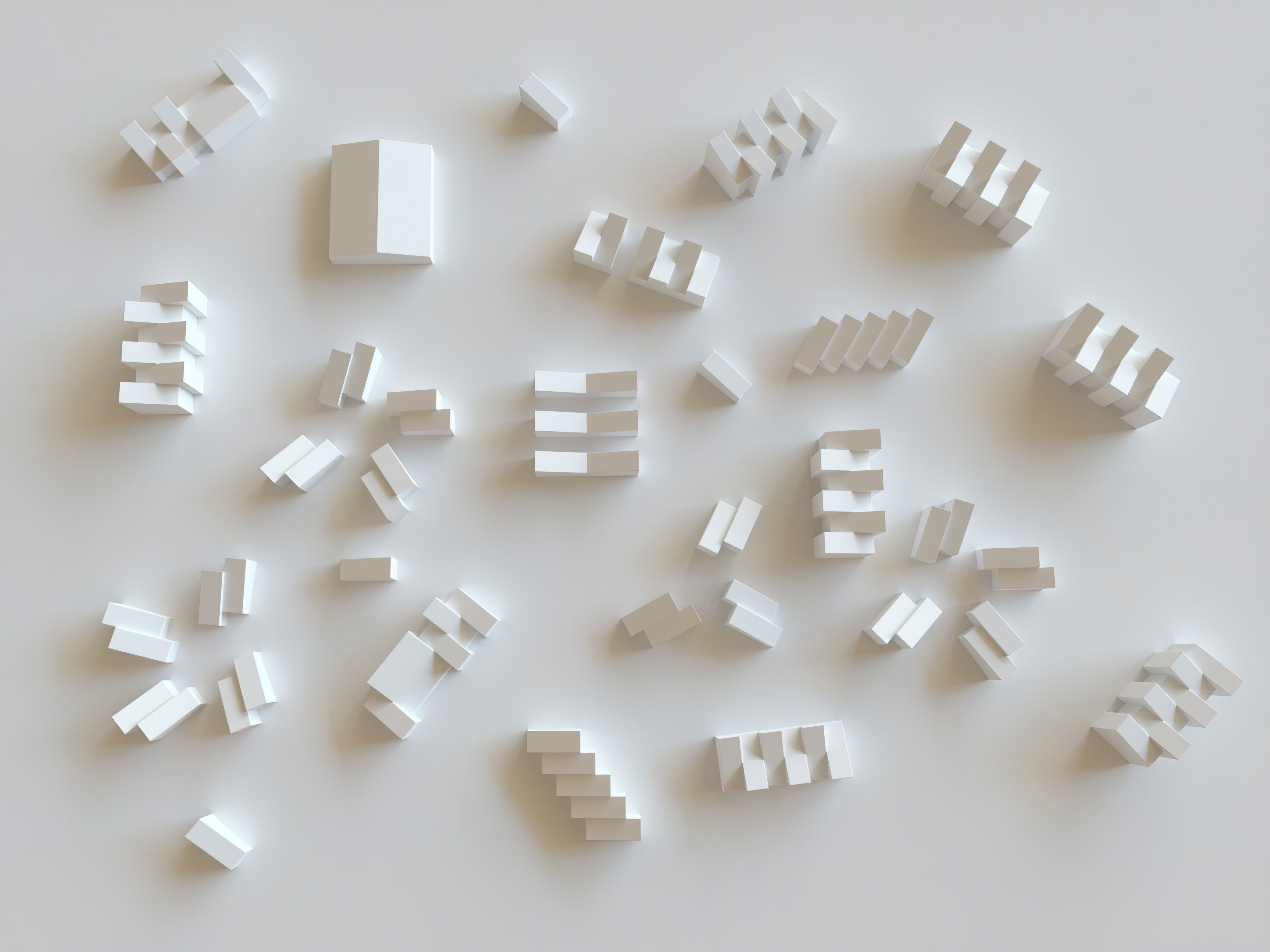
The method will enable the realization of sustainable districts that provide scope for different life concepts throughout European metropolitan regions and new work locations – guided by the principles of affordable, good-quality living, efficient construction and ESG considerations. Functioning as an integrated ecosystem, URBAN CELL establishes synergistic links to surrounding municipalities and urban centers.
In addition to private residential units of varying sizes, the basic structure of an URBAN CELL neighborhood will consist of a communal clubhouse, coworking spaces, flexible-use guest spaces, as well as a diverse provision of recreation and leisure activities. From students to digital nomads, single parents, families with children, older people, and retirees, the URBAN CELL concept accommodates different livings models and their attendant requirements.
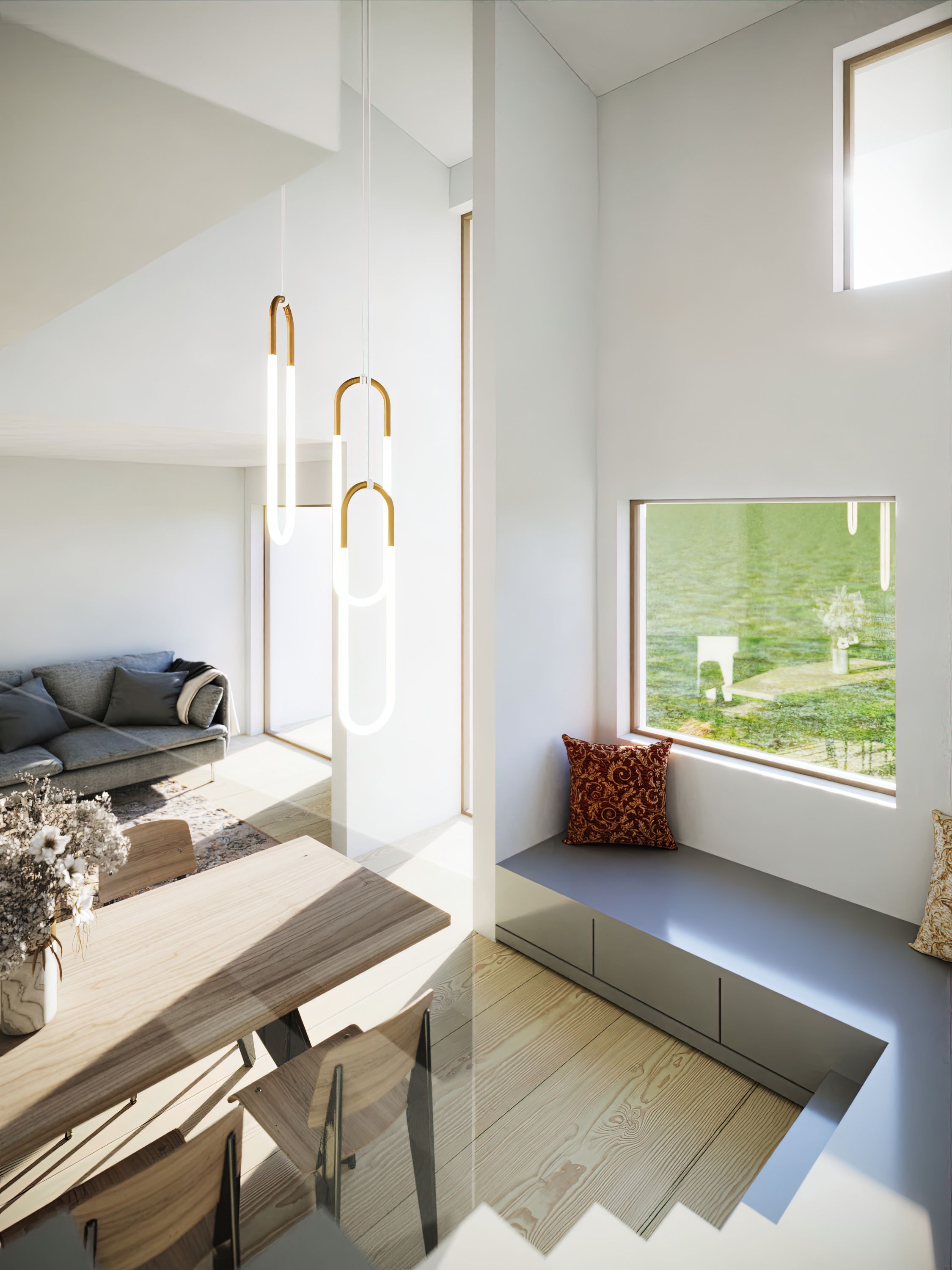
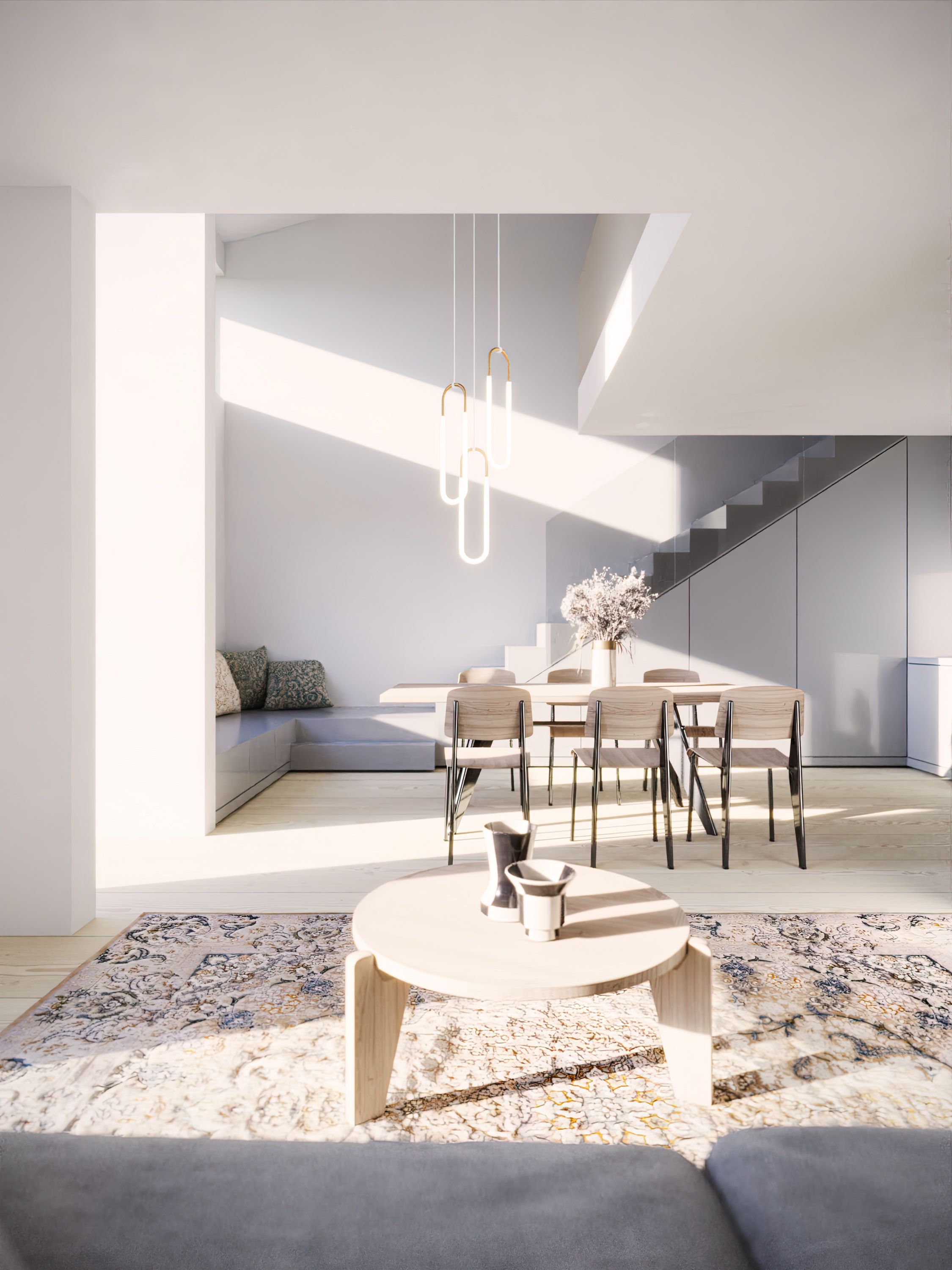
URBAN CELL streamlines and expedites planning and organizational processes and can be adapted to different locations and building plots. Its modular DNA lowers construction, planning, and subsidiary costs, while quicker planning and construction times and increased plannability reduce risk and financial expenditure. Characterized by their high ESG standards, URBAN CELL neighborhoods also represent attractive sustainable investment opportunities.
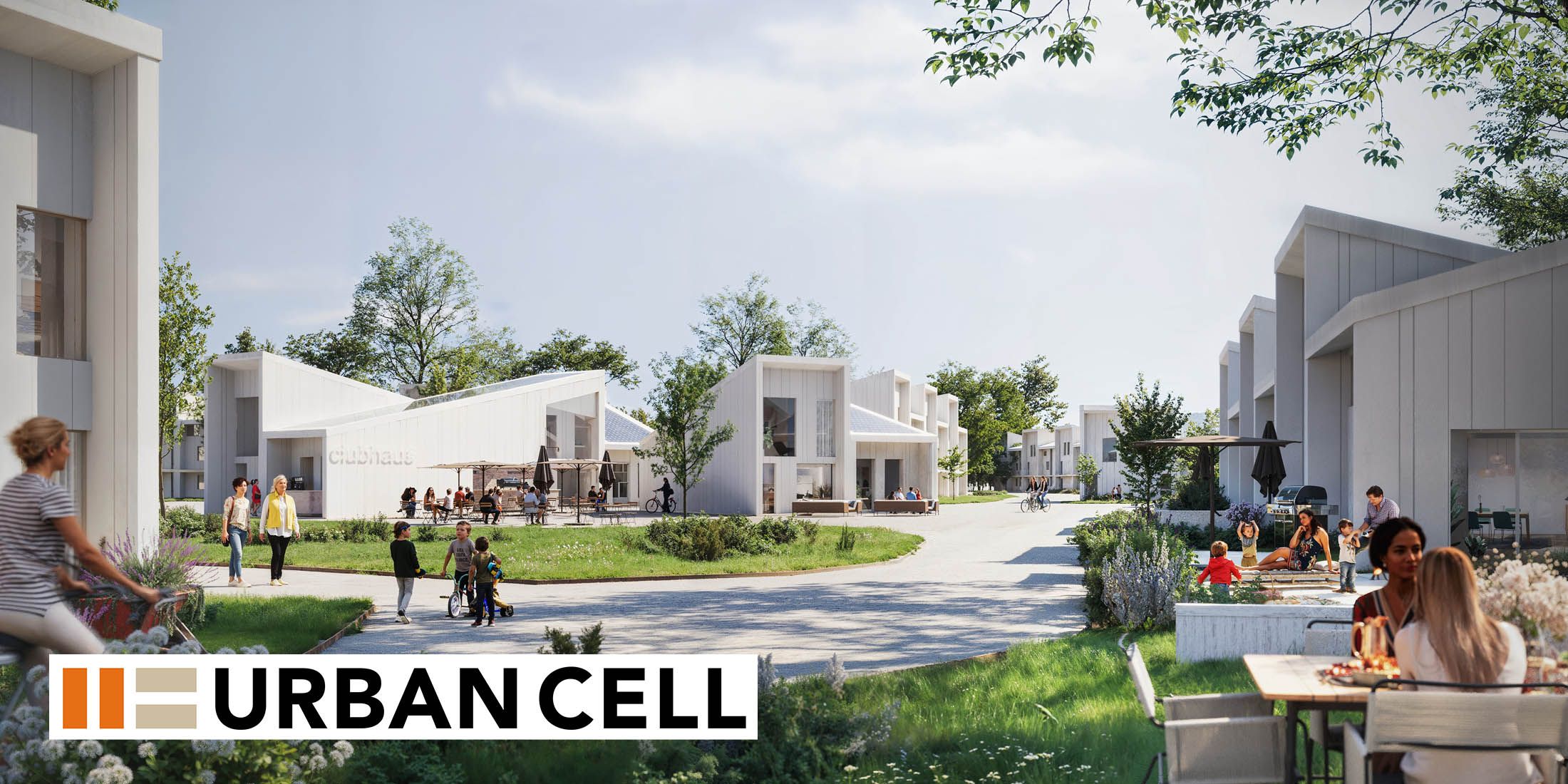
Contact and further information:
urban-cell.com