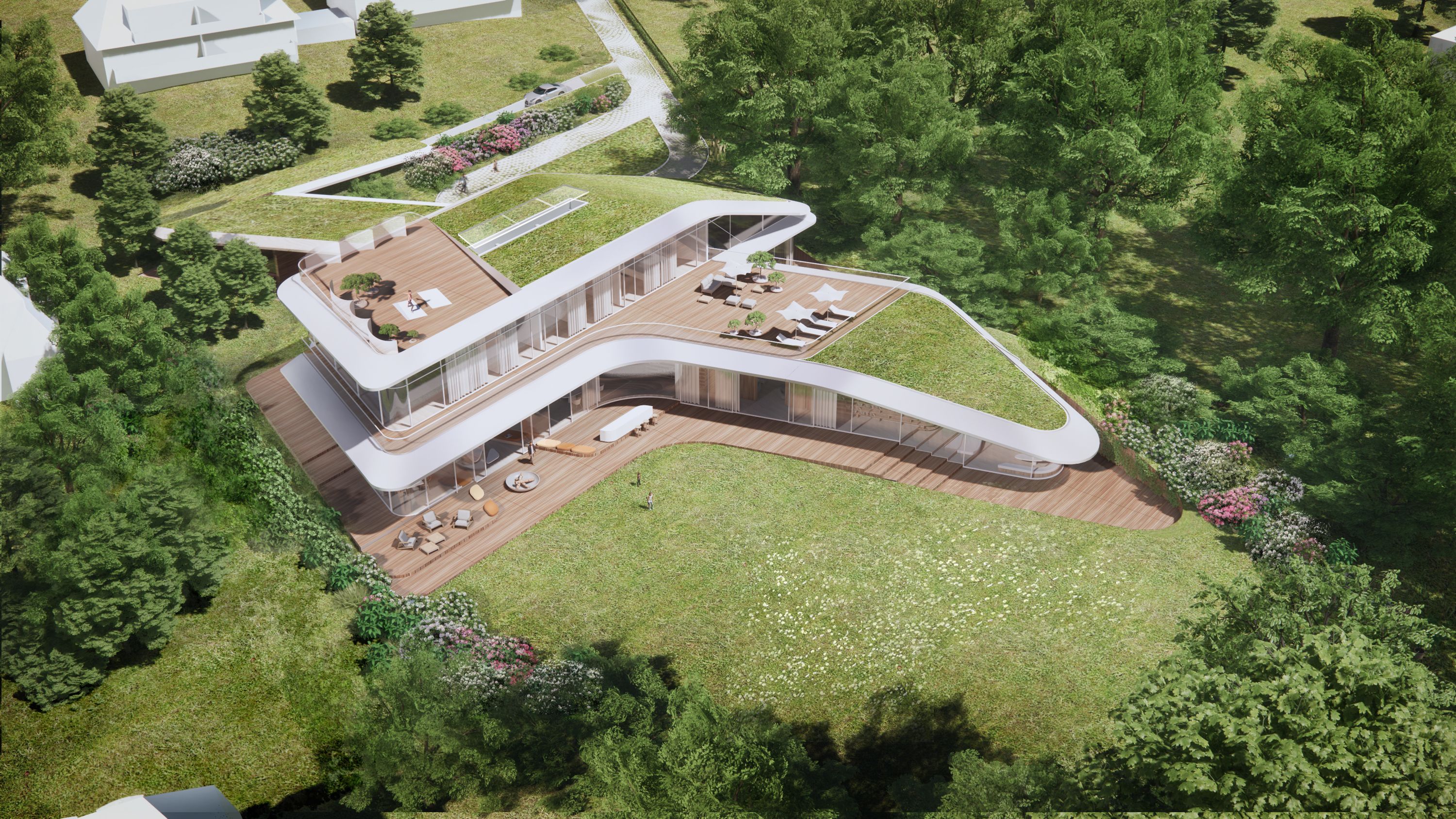
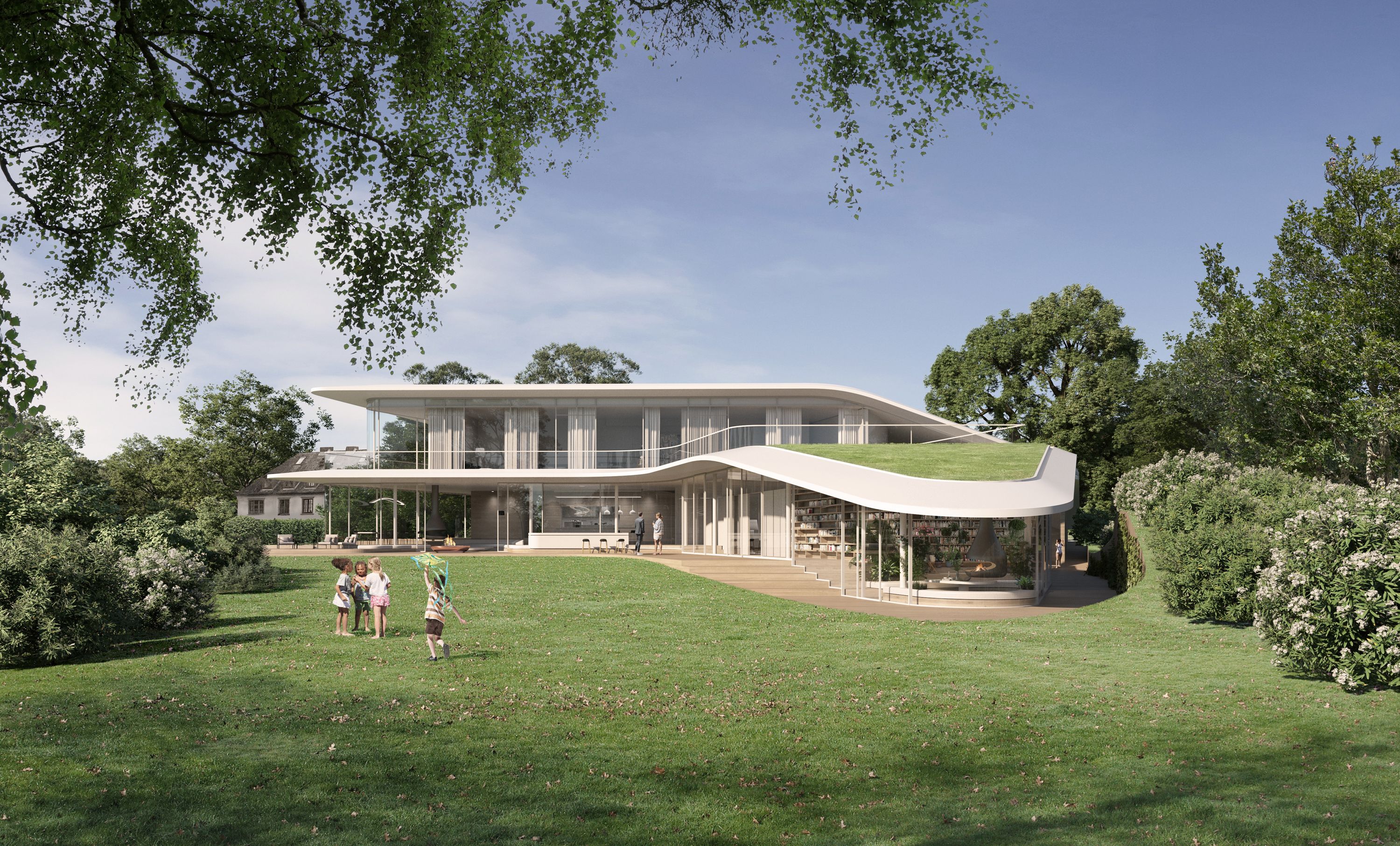
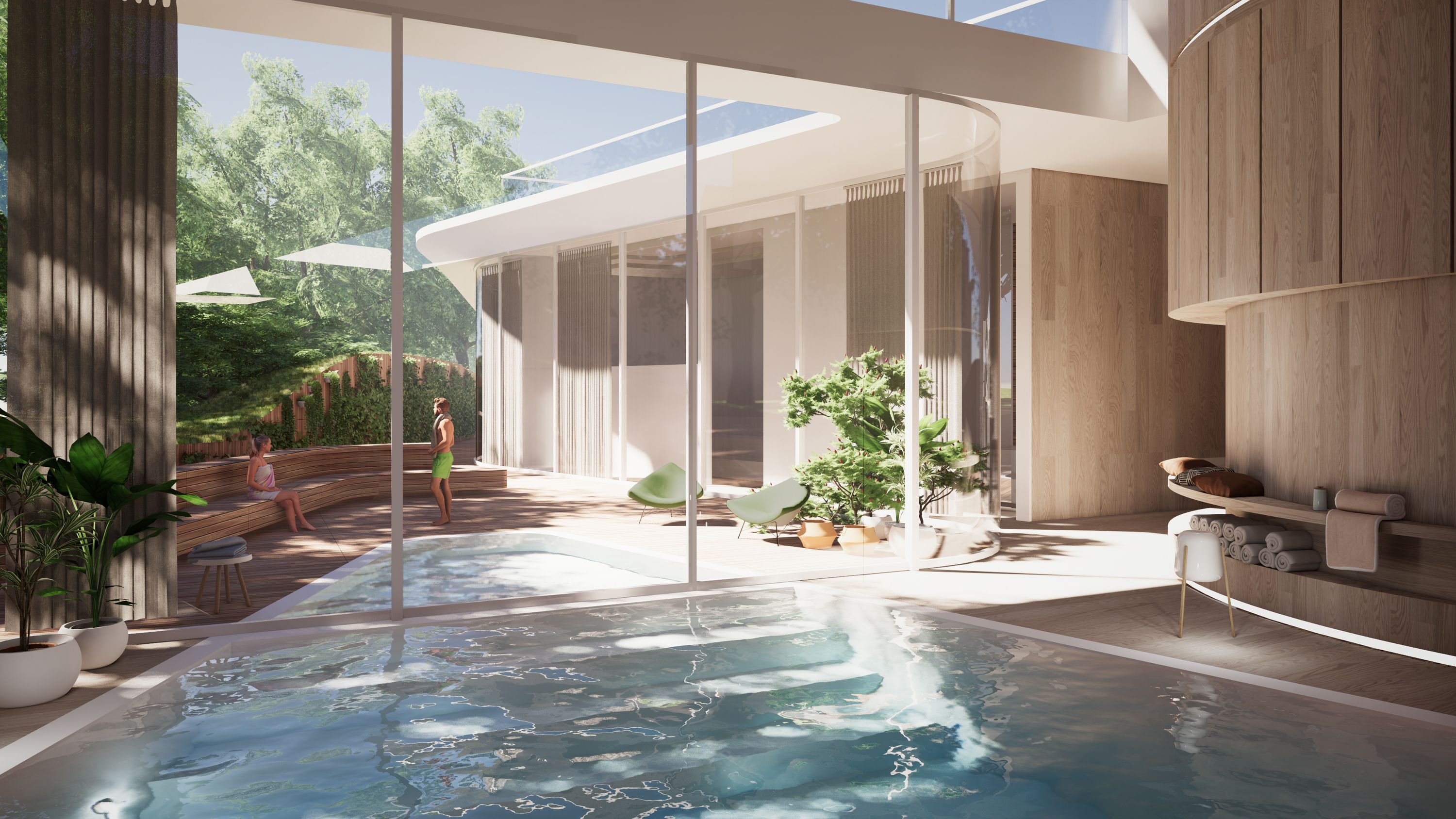
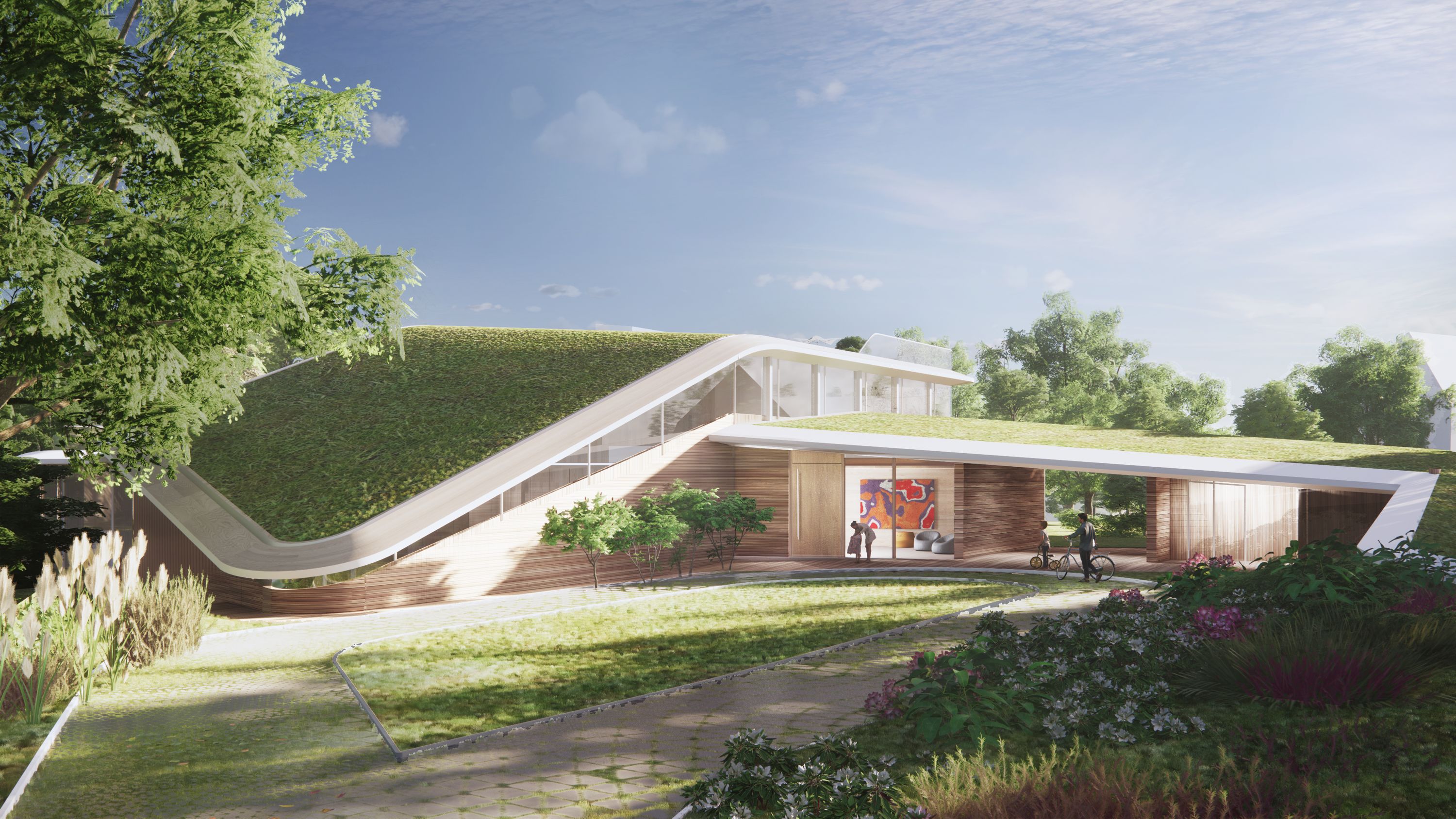
The subject of the competition is the planning of a villa and a guest house for private developers with a total of approx. 1400m ². The park-like property with old trees has a slight slope with a view to the Elbe. The builders are a young family. They want a house where they can gather with their family and friends, a house that offers both lively exchange and retreat.
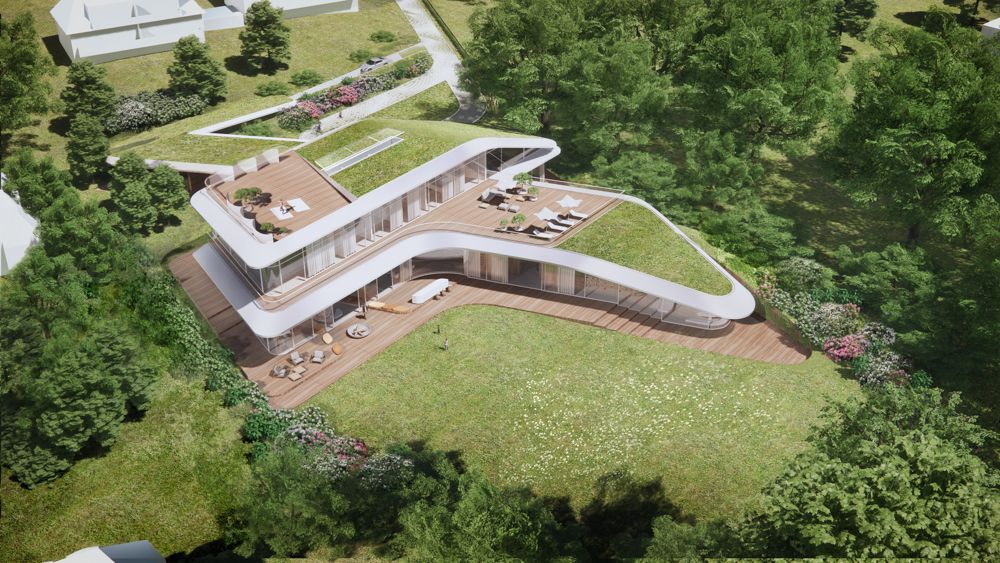
The design for Villa N embeds a spacious single-family home into the landscape of the park-like property. As a deliberately two-story volume, it blends harmoniously with the landscape tapestry of the surrounding park property: it is part house, part habitable landscape, thus reducing the visual impact of the large space program to the mature surroundings.
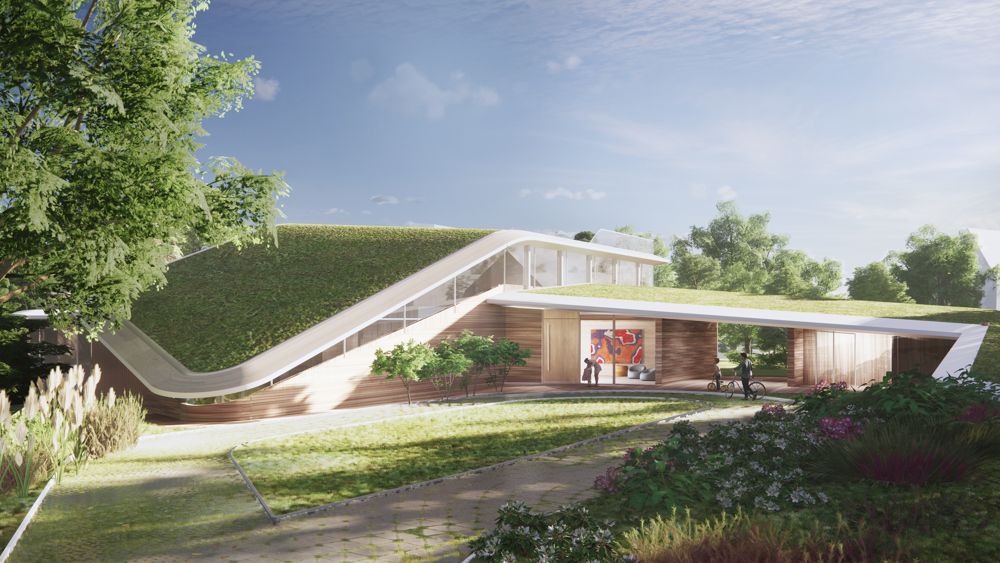
The building is nestled into the site in such a way as to frame and stage the most beautiful views to the various directions. All bedrooms and main living spaces face south toward the park. The kitchen and living areas are placed in a visual axis to the river as a central part of the project. The view is framed by trees and parkland and oriented to the setting western sun.
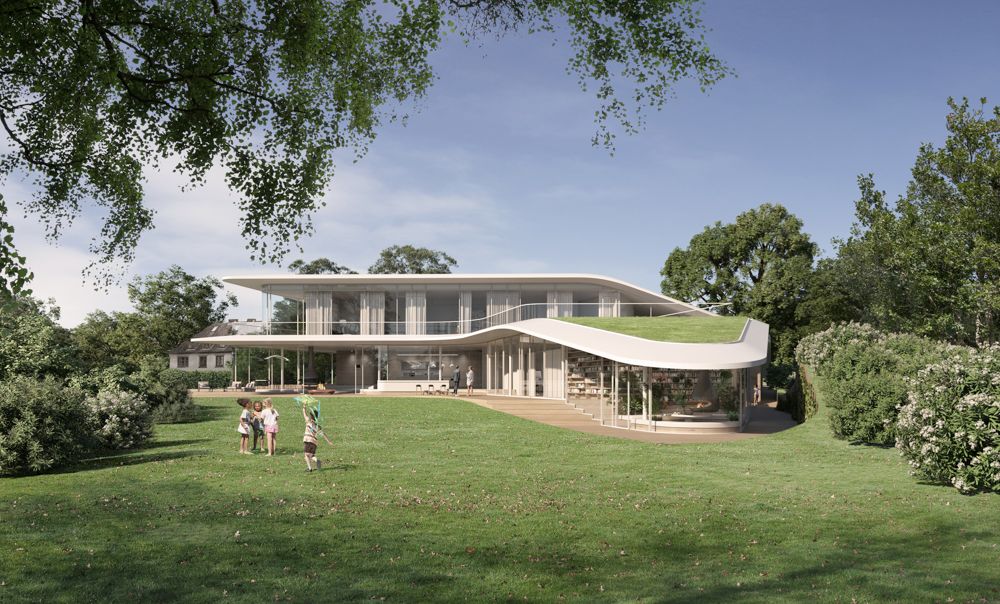
The overall form allows the formation of terraces on the first floor and the upper floor. The terraces get their different character from the specific orientation and use depending on the position of the sun and the time of day.
All gardens, courtyards and terraces are connected in a continuum of paths. The roof levels are landscaped, partially accessible, and gently slope down to match the existing topography. Floor-to-ceiling glazing provides maximum transparency in these areas and creates a fluid connection between interior and exterior spaces. To the north, solid walls form a defined closure.
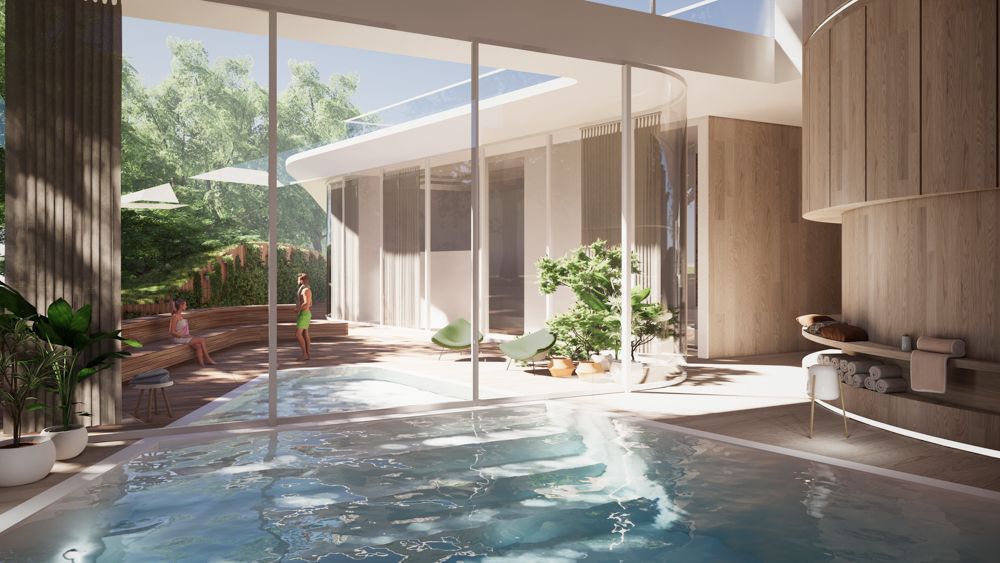
The striking form of the building blends sensitively into the existing park landscape. A dialogue is created between the interior and exterior spaces, as if the rooms were floating in this natural space. The life of the residents always takes place equally in the interior spaces with reference to the outdoor environment and continues seasonally on the spacious terraces around the house as a matter of course.