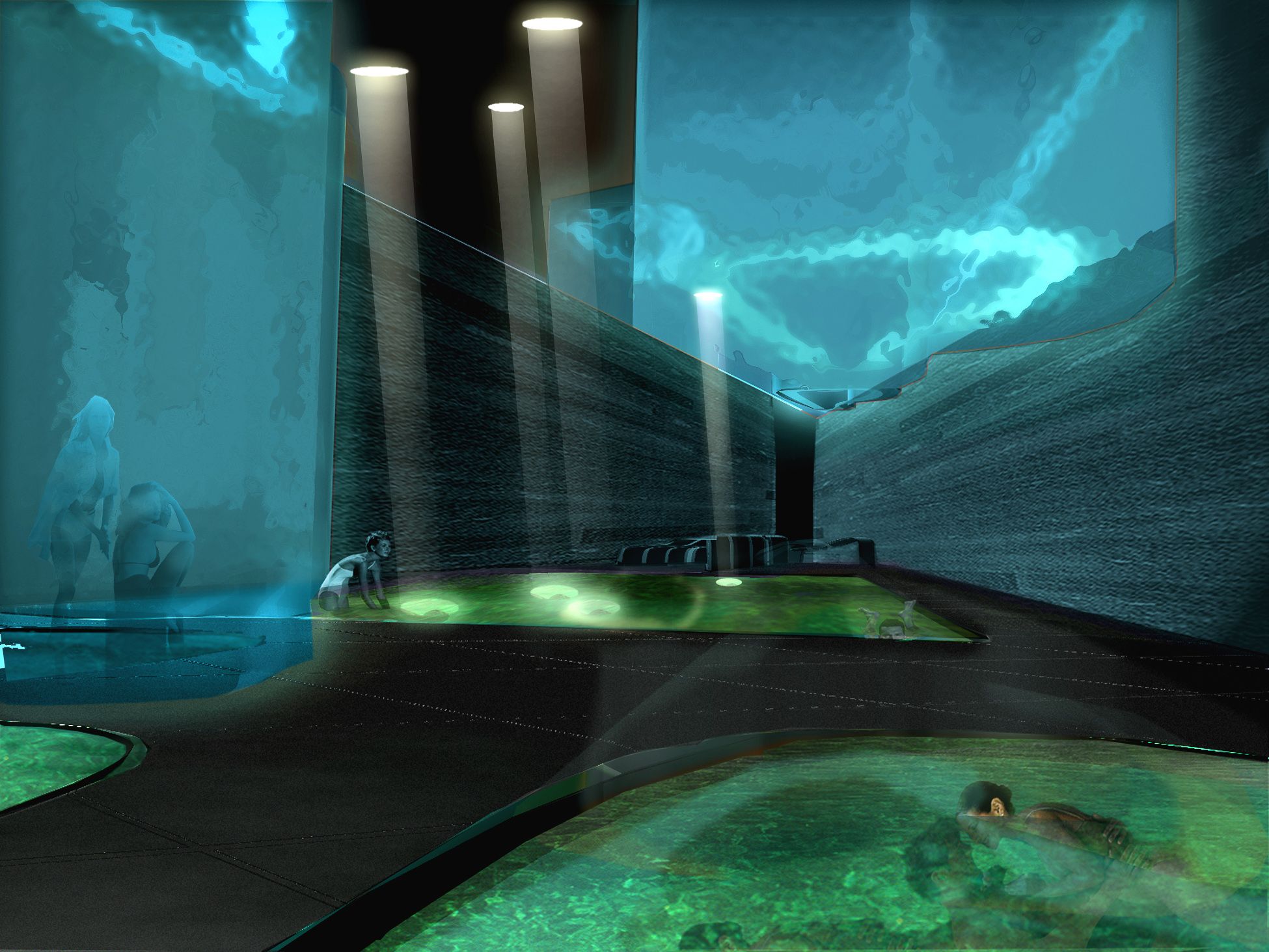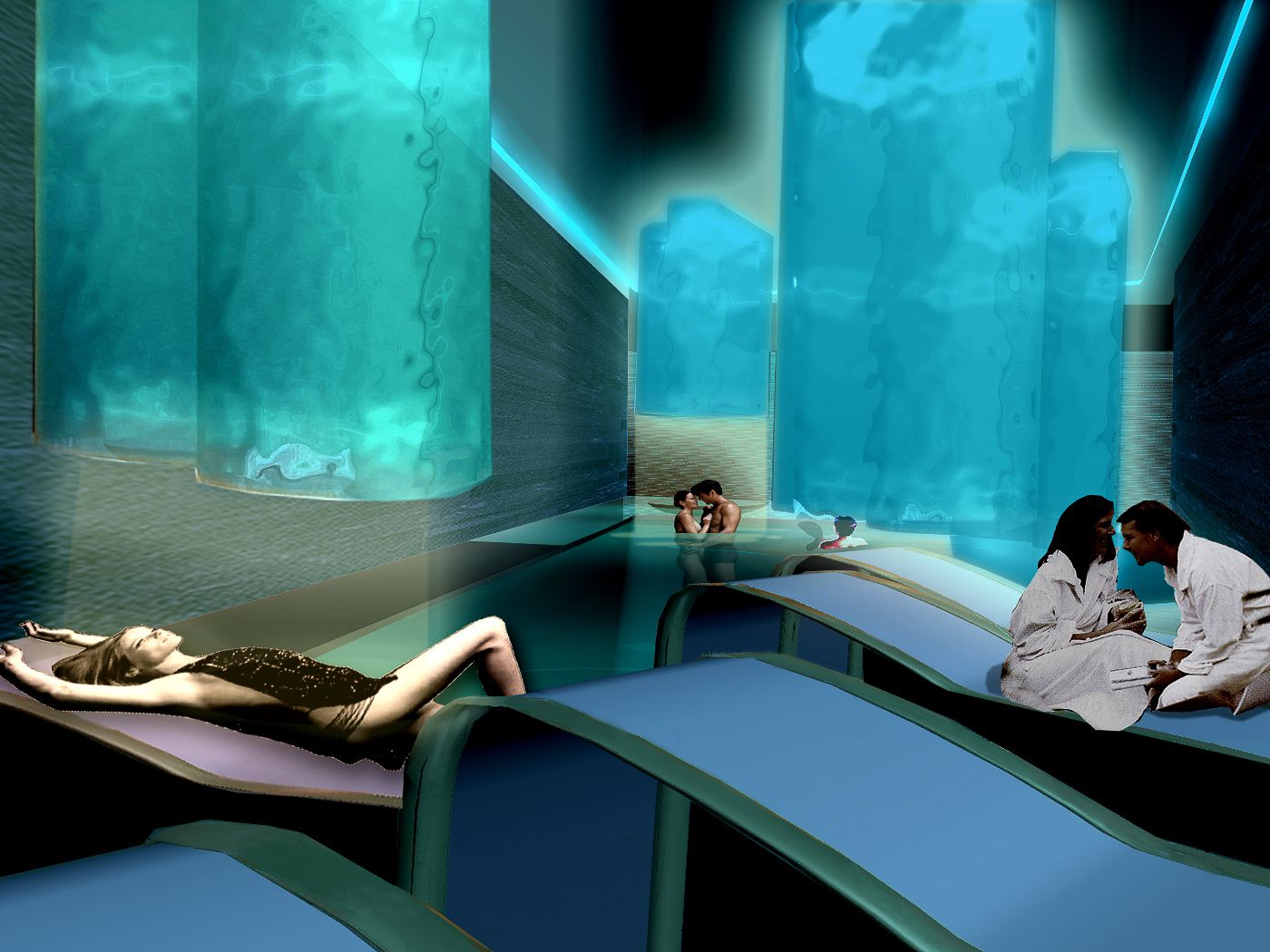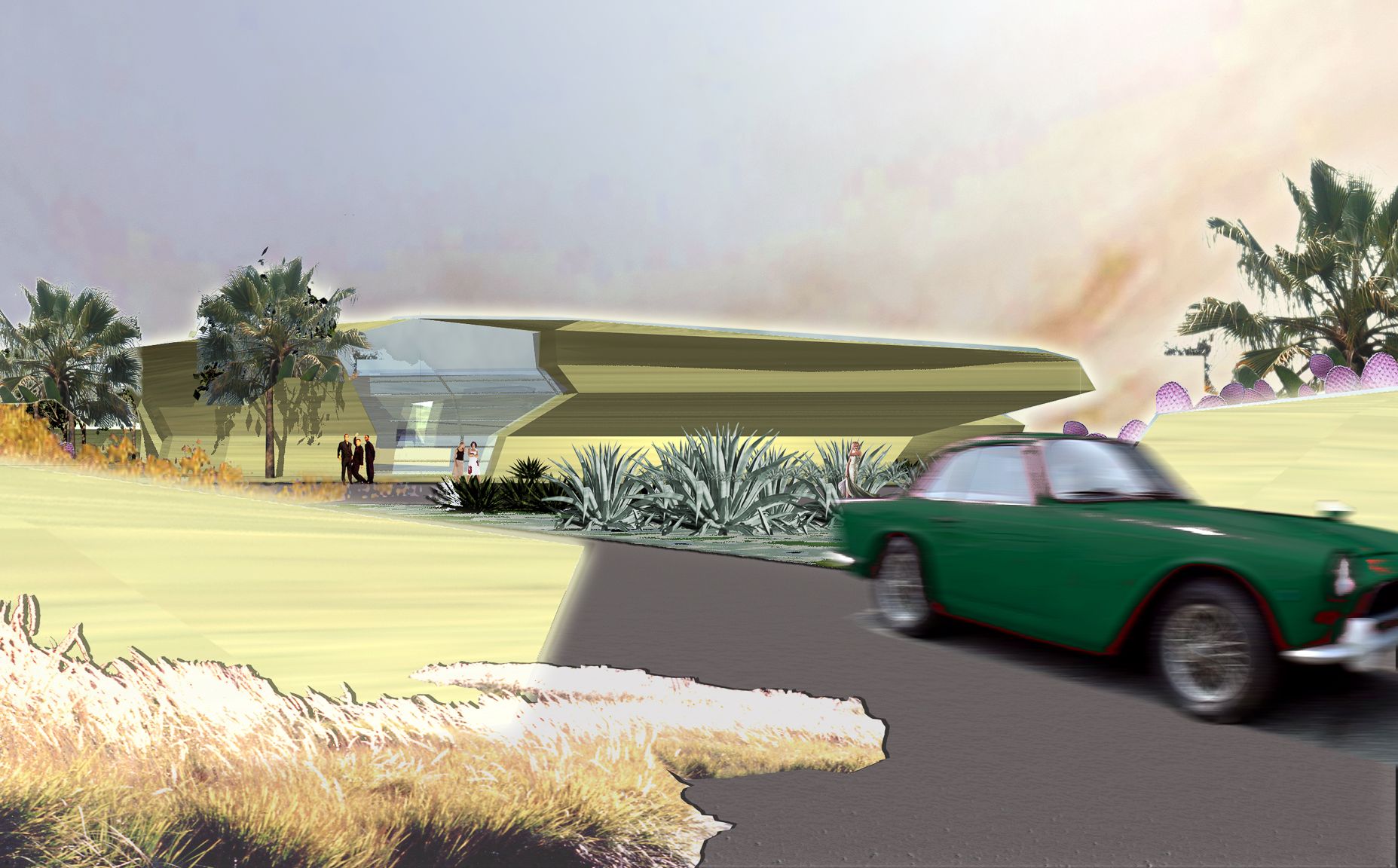
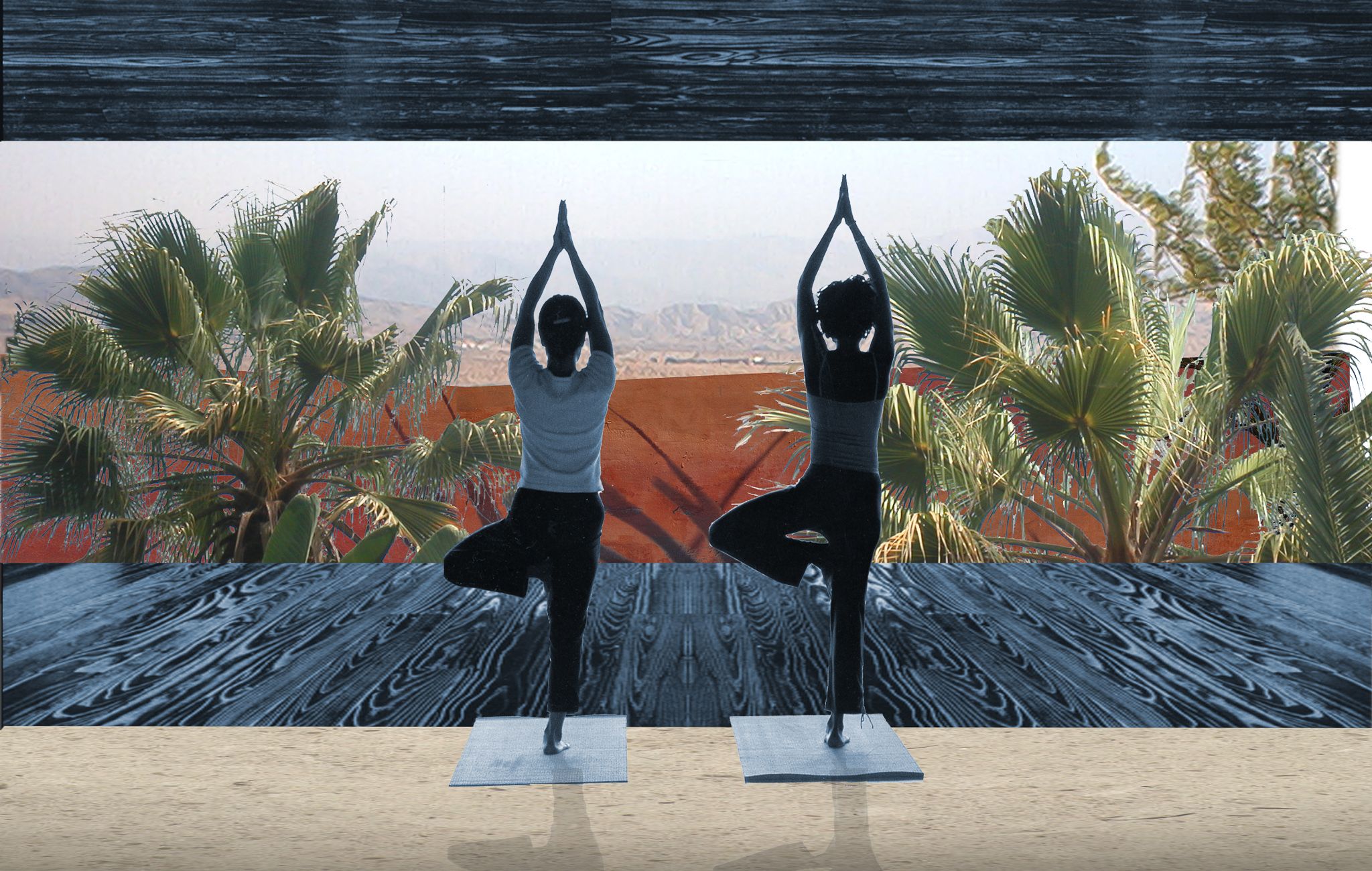
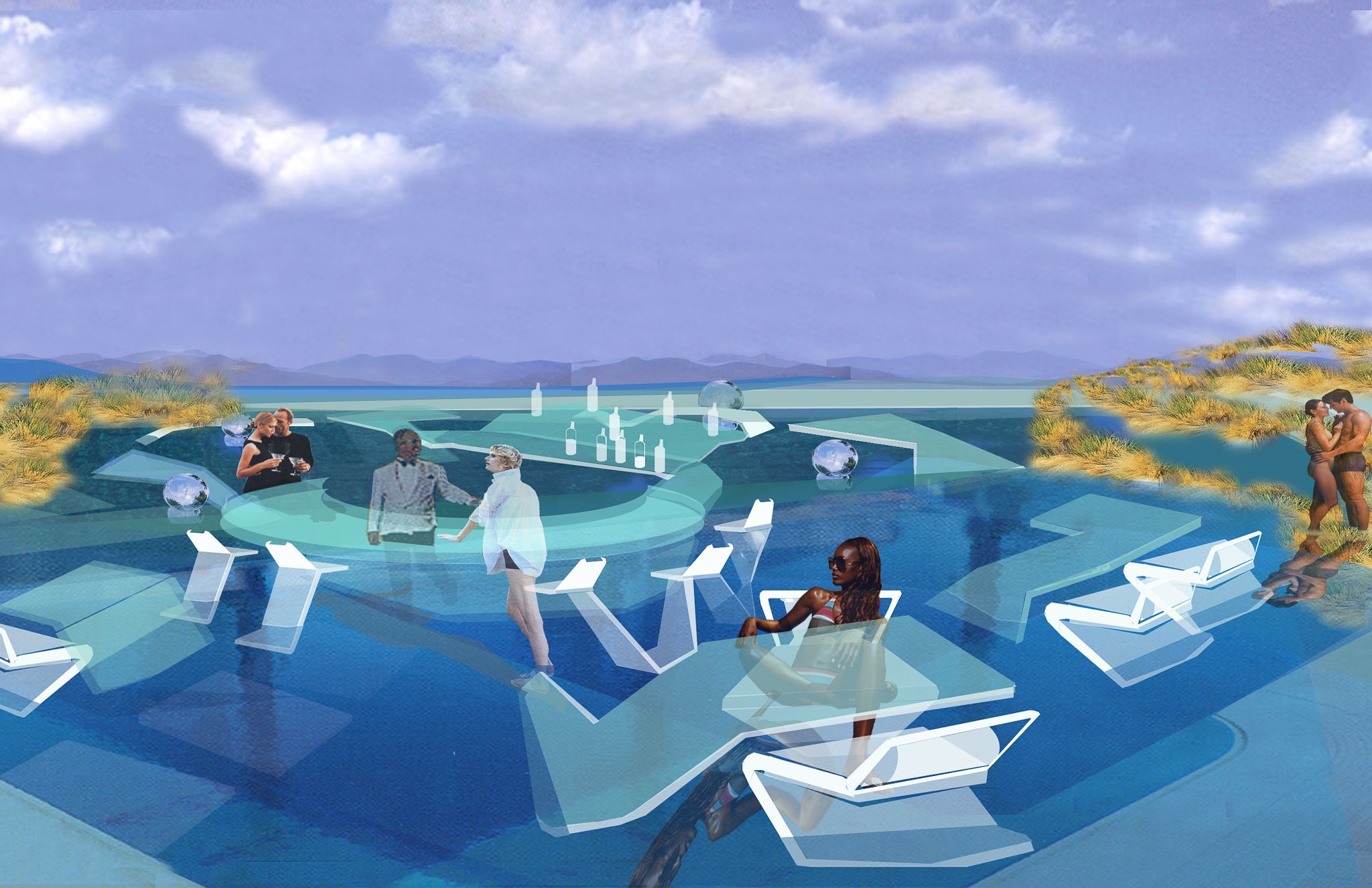
In collaboration with actor Brad Pitt, GRAFT was invited to develop a luxury hotel resort on the outskirts of Palm Springs, California.
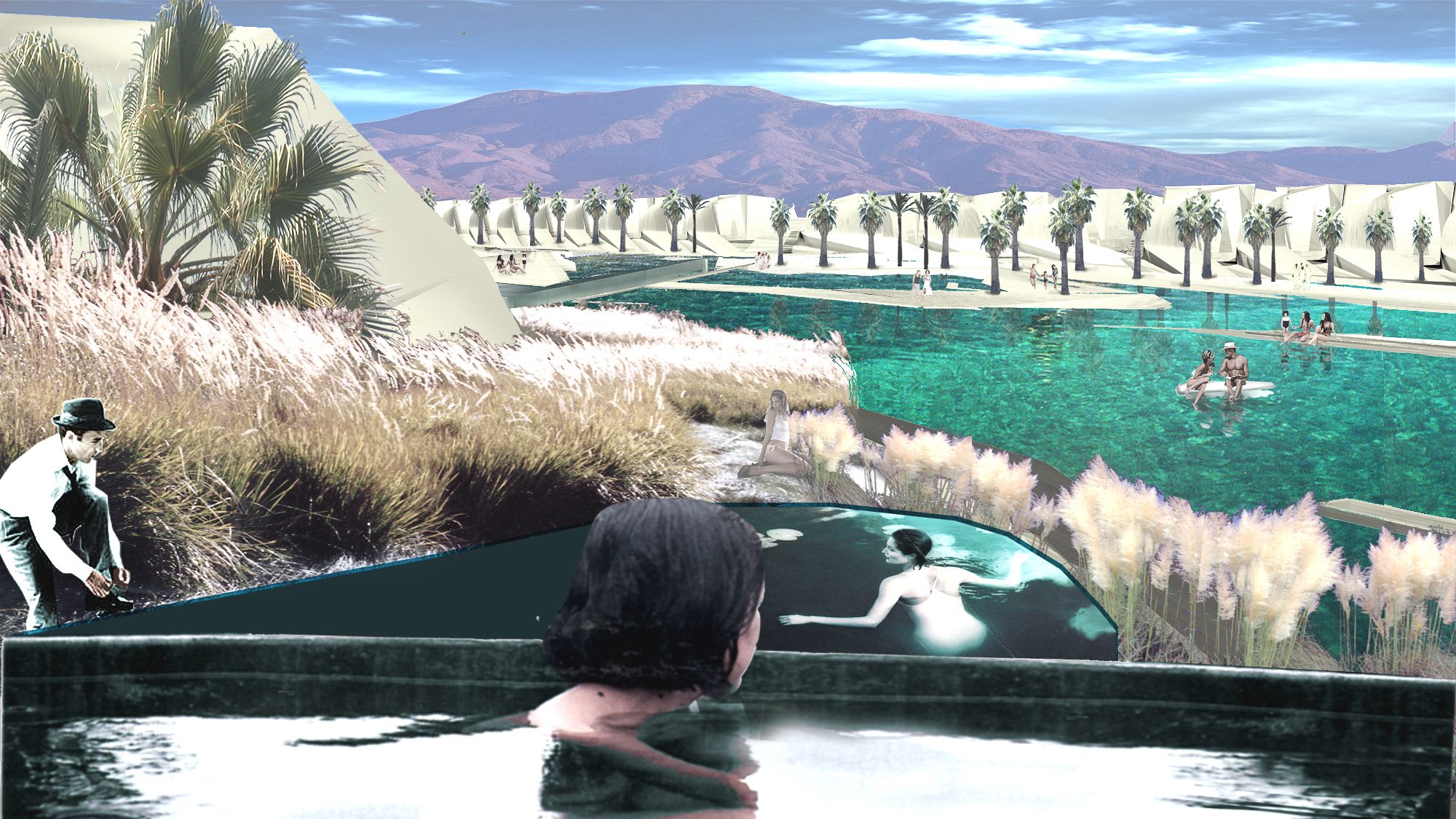
Surrounded by a manmade landscape of green golf courses, the project re-instates a desert landscape to the site, linking it to its cosmological context by utilizing wind circulation and celestial events. A series of canyons cut into the landscape, produce shade and privacy for guests on their way to their hotel suites. Designed in dune-shaped forms, the orientation of these canyons responds to the mountain views and the local wind and climate conditions. The architecture is married to the landscape, generating a topographically spatial and unique storyboard. There are three distinct canyons that generate different atmospheres and experiences throughout the hotel.
The water canyon creates a space for an expansive pool area in the form of a flooded landscape, featuring the main restaurant. Facing west, the water canyon will cool down the hotel considerably as daily winds rush over the body of water that reflects the brilliant colors of sunset at the end of each day.
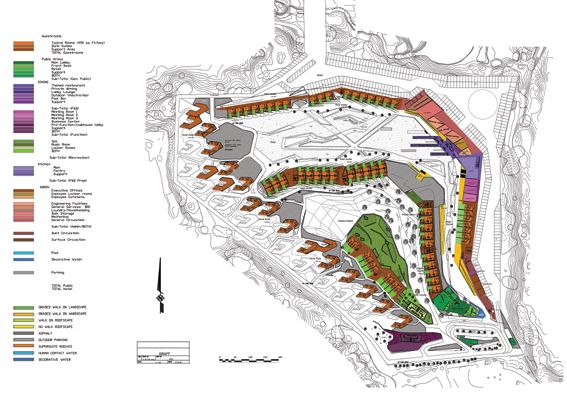

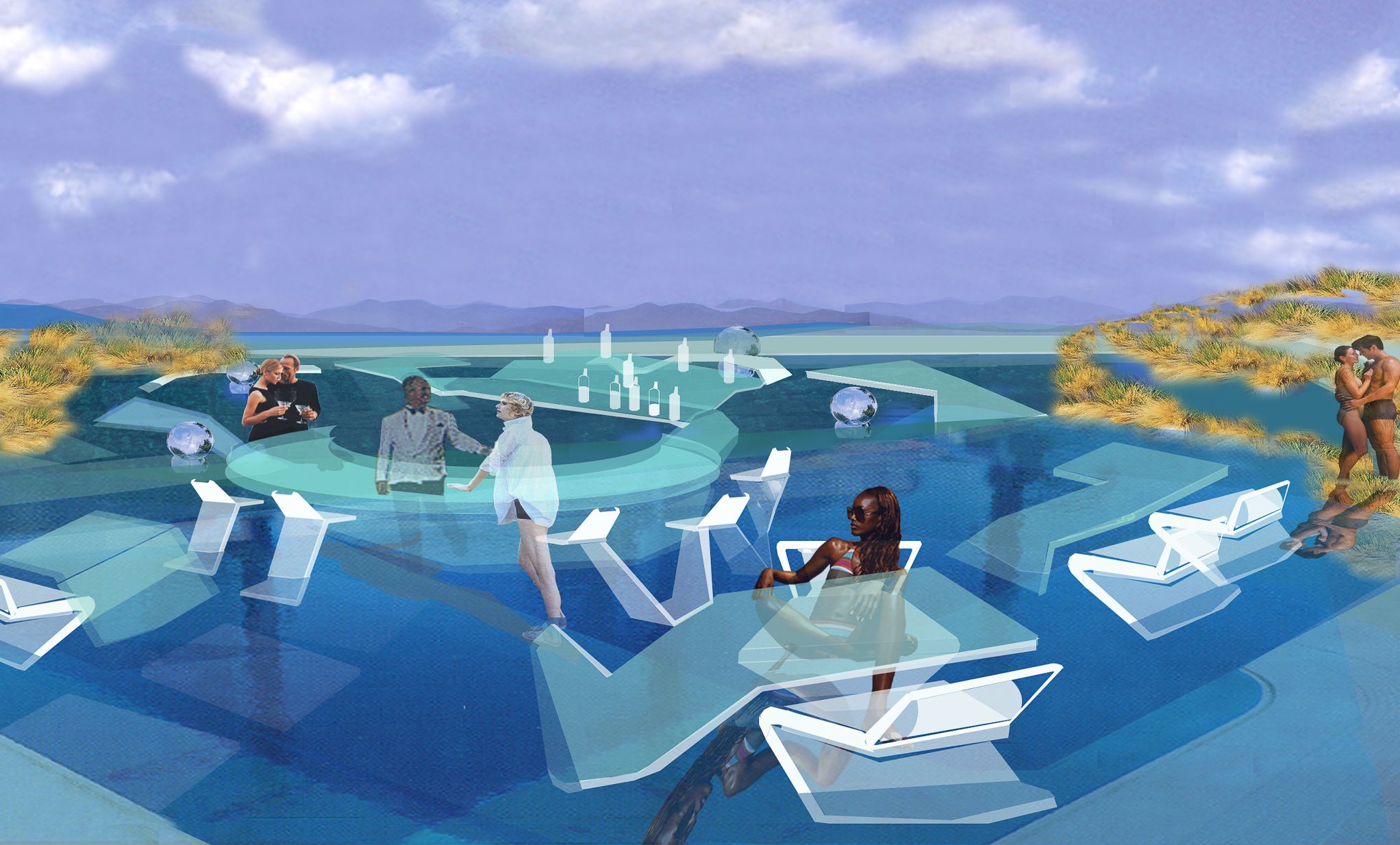
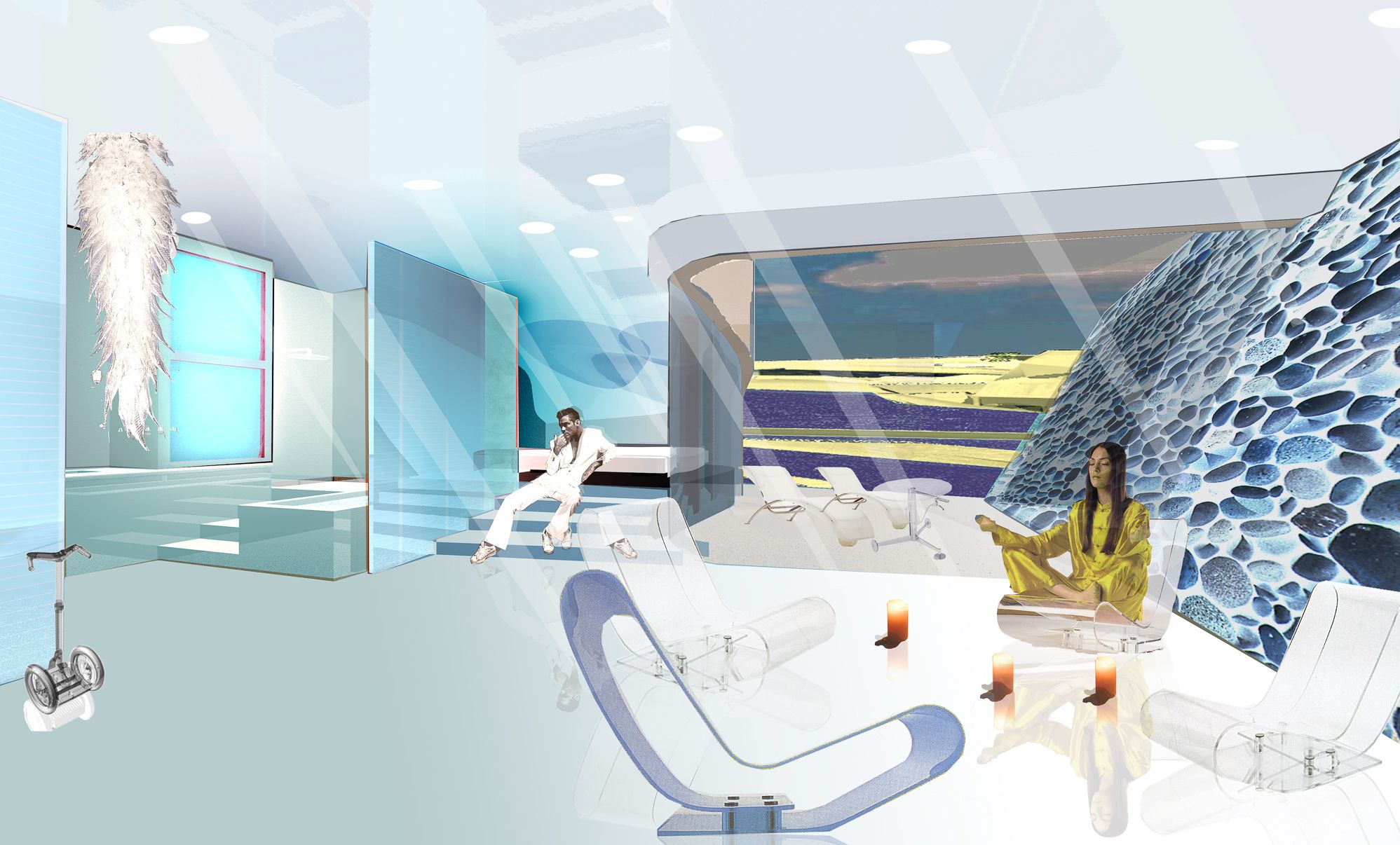
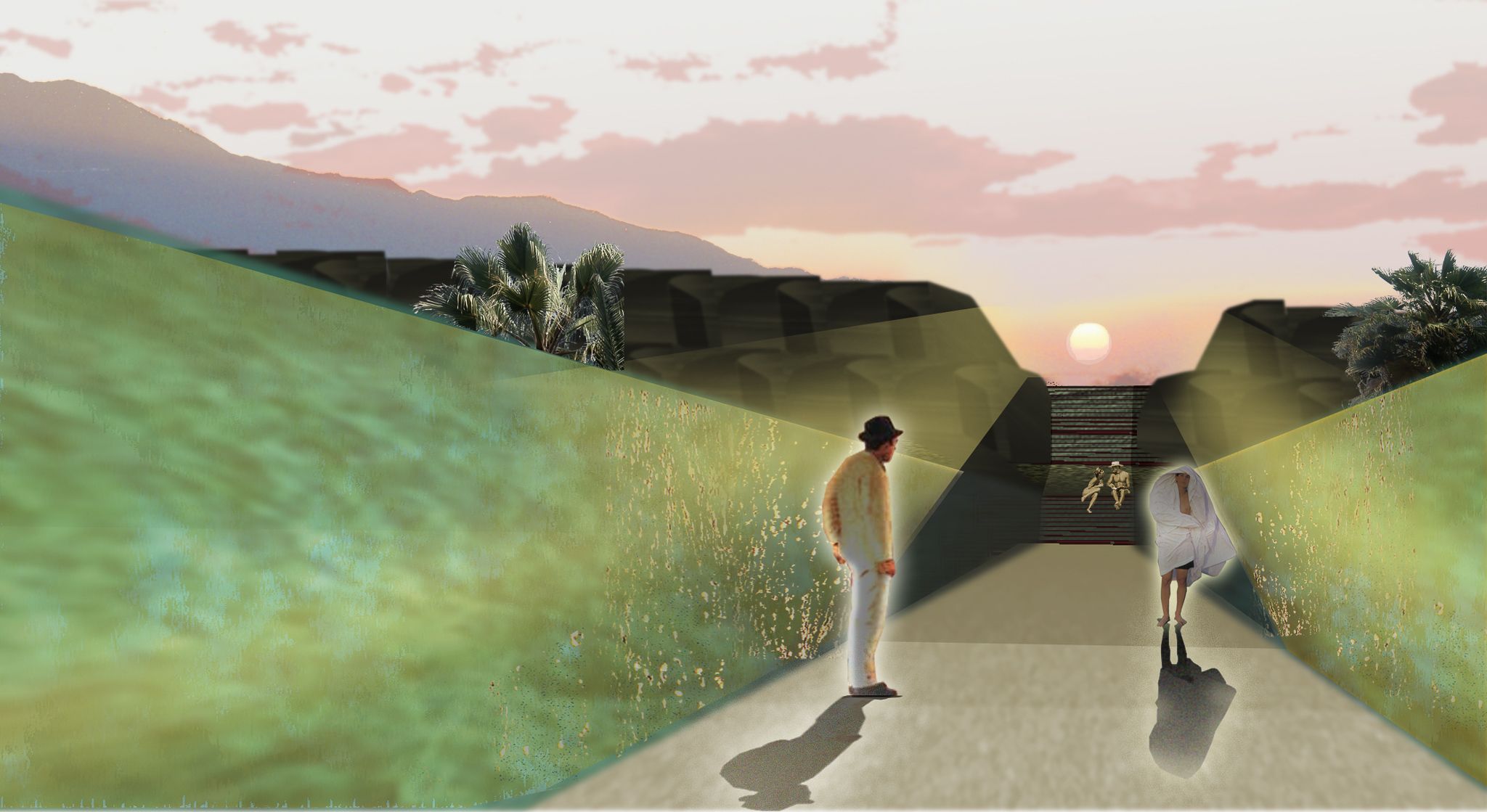
The tree canyon offers shadow and freshness under a canopy of indigenous sycamore trees. Here, guests will find amenities such as a grotto spa and a green, open-air theater, experiencing the seasons as the leaves change colors in the fall.
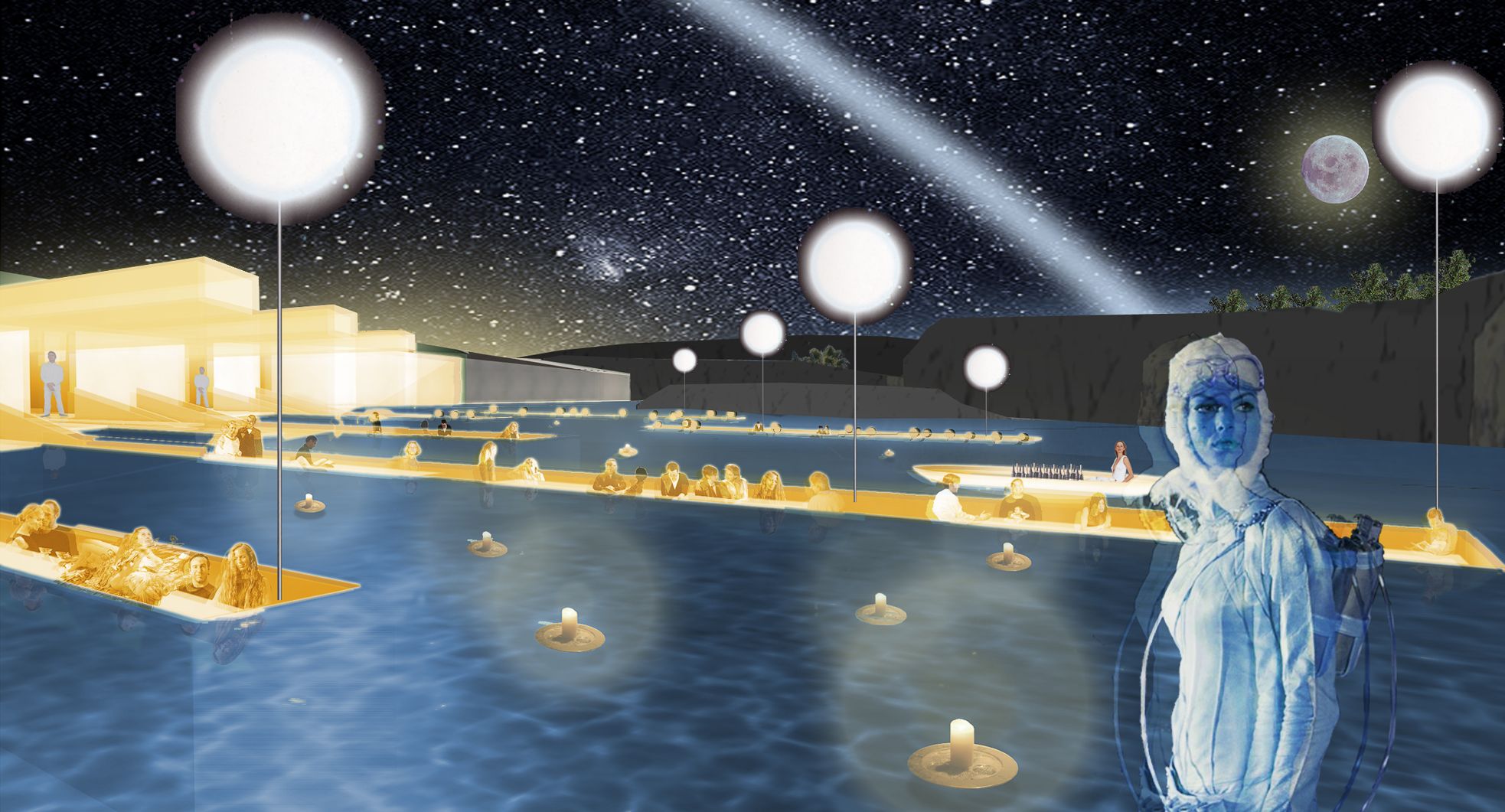
The sand canyon features the Crater restaurant, defined by dining on water, surrounded by walls of fire, outside under the stars. The canyon leads guests to hotel suites shaped in a “dunescape” that are open to the wind, sunsets and mountain views, yet provide complete privacy.
The project uses landscape to produce an exclusive oasis within an increasingly overdeveloped desert. In balance with nature, it employs indigenous arid plantation and the organic powers of sun, wind and site-specific conditions to conserve energy and natural resources. As a result, the desert hotel will need air conditioning only twenty percent of the year.
