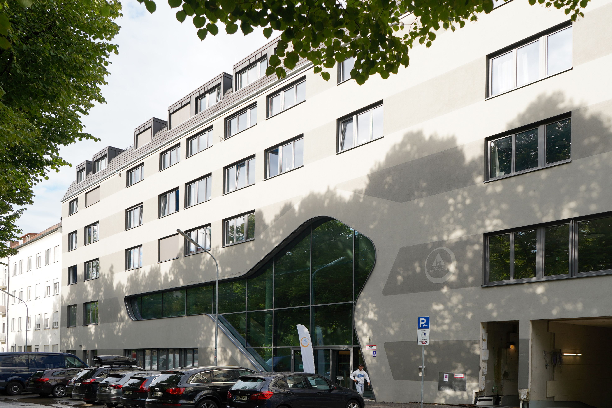
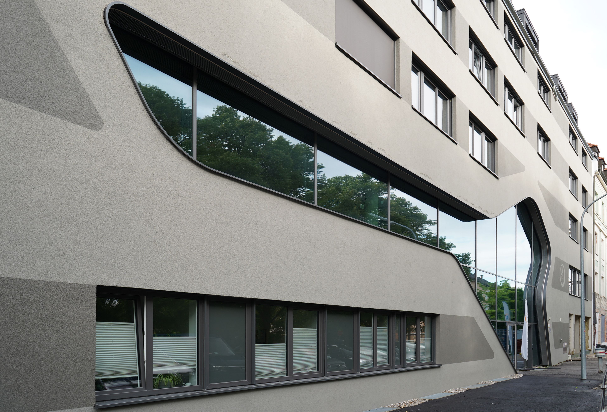
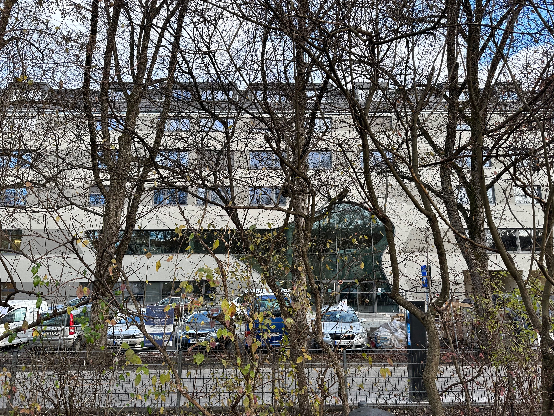
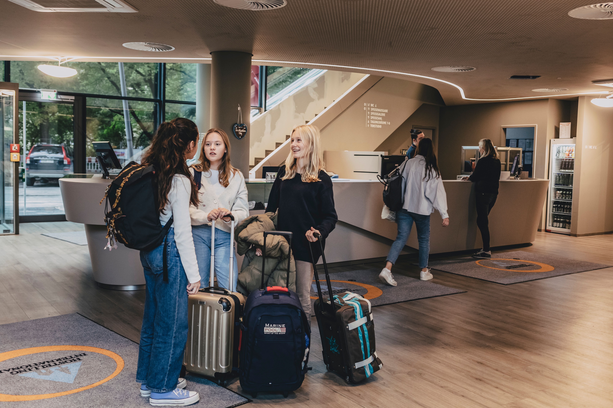
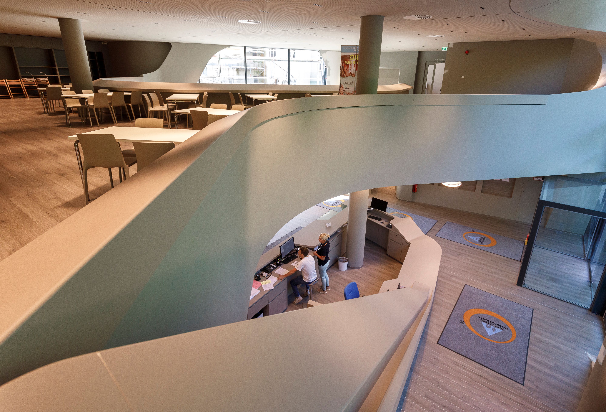
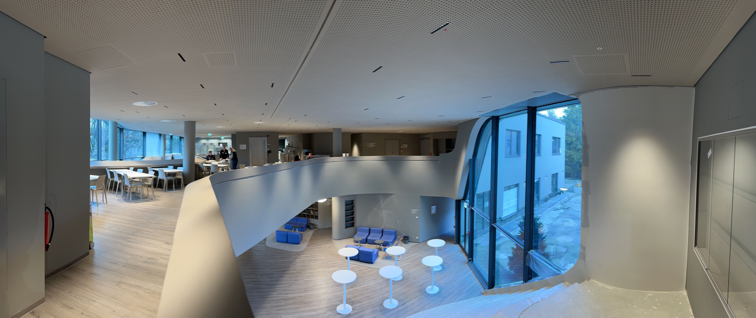
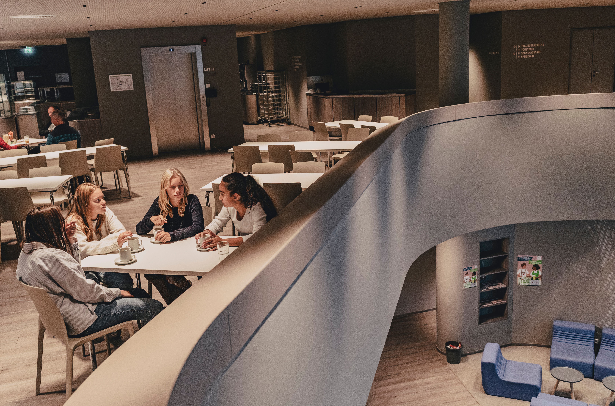
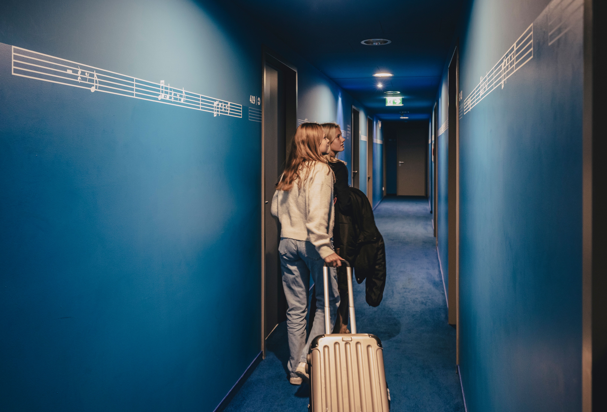
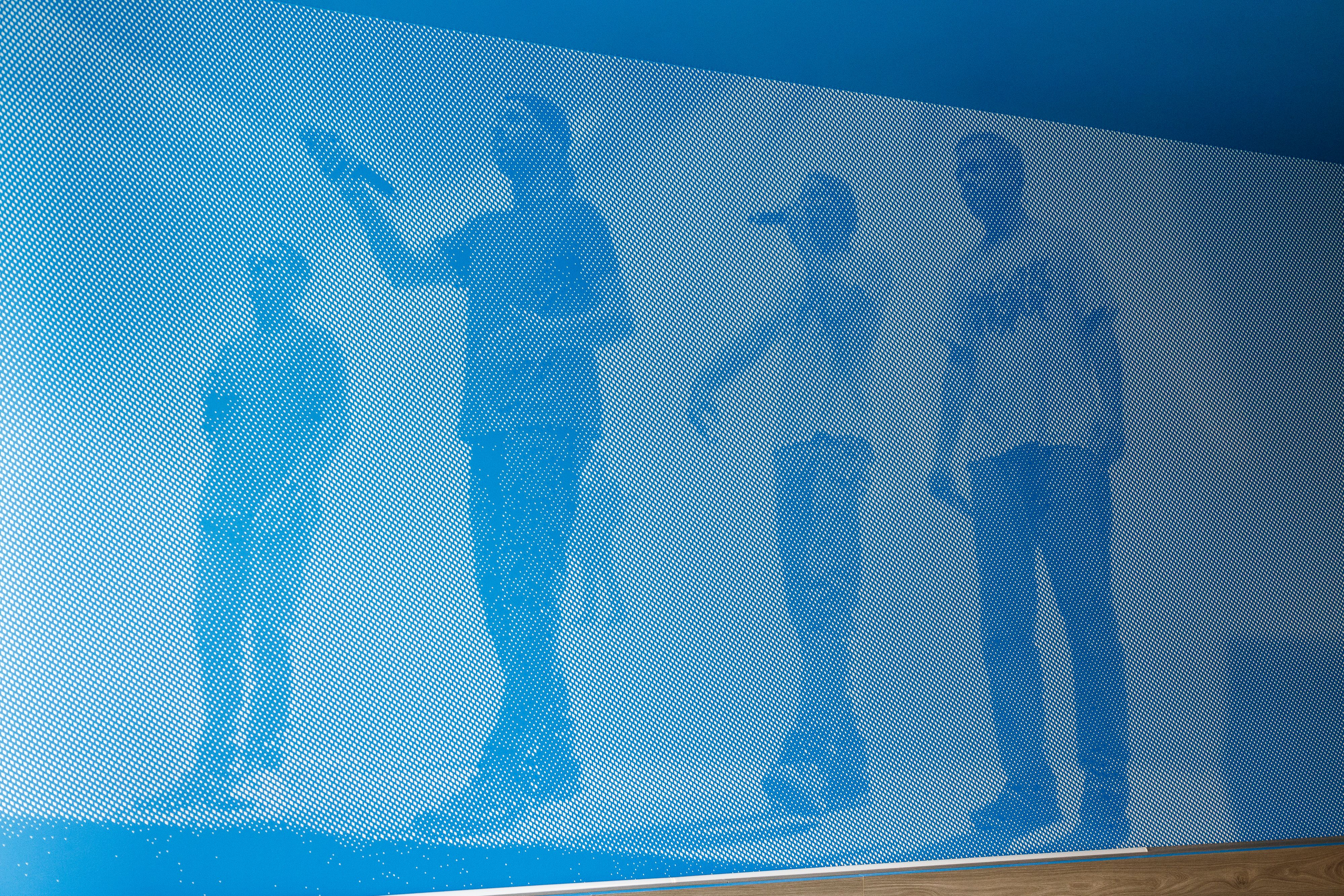
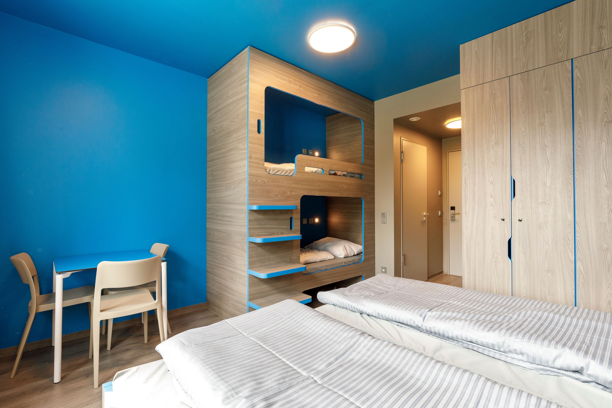
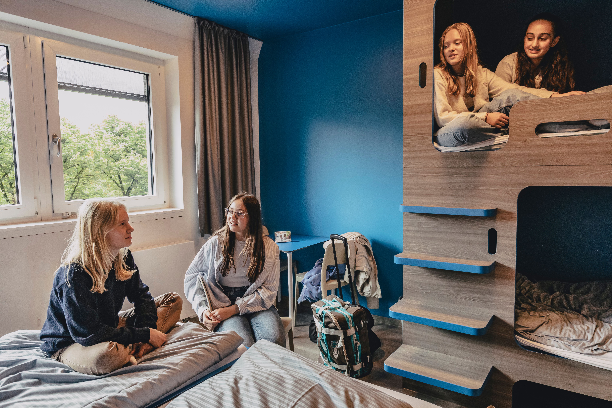
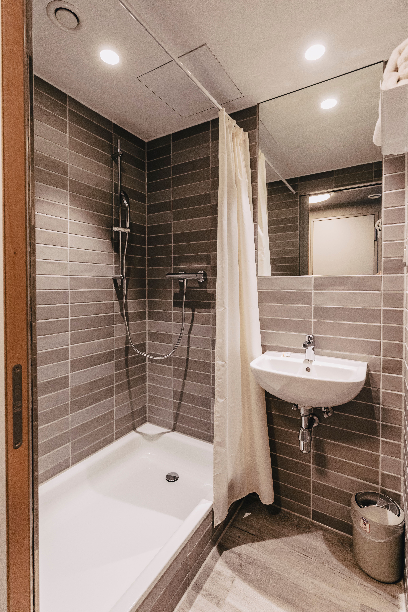
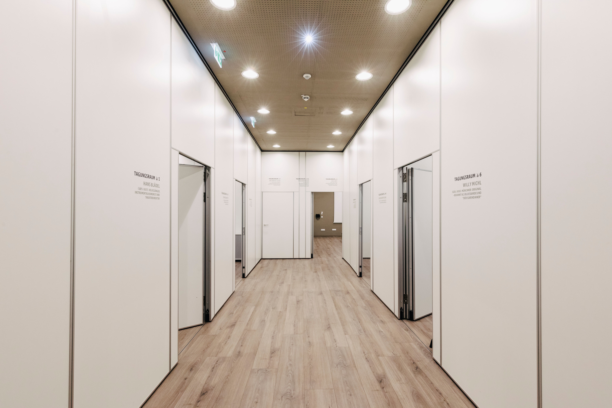
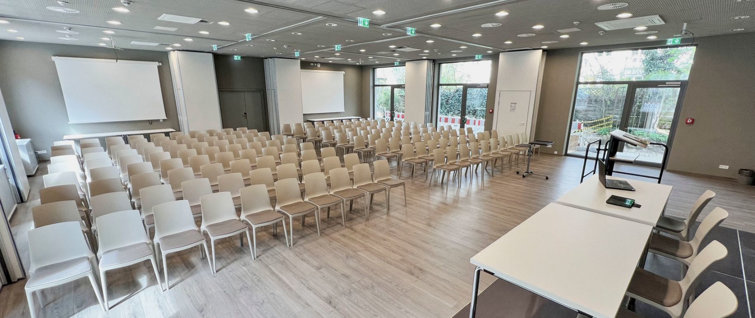
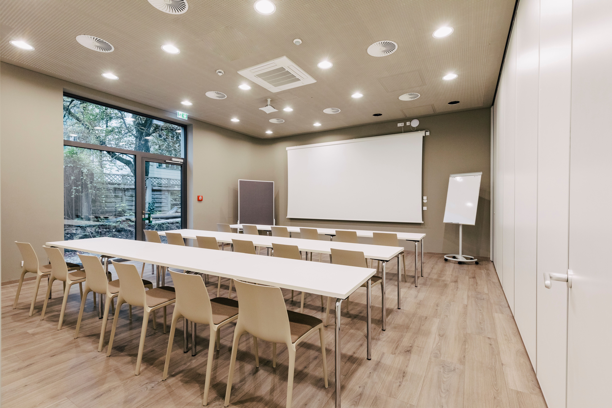
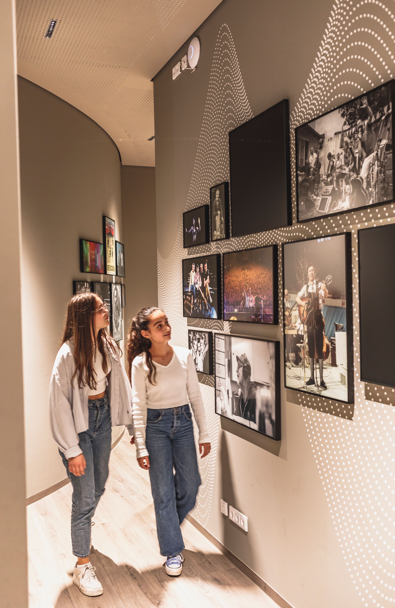
The Bavarian association of German youth hostels invited five architecture offices to design the modernization of one of Germany’s oldest hostels located in the centre of Munich. Primary focus was given to the extension of the existing building with an innovative and high quality design that embodies the fundamental values of the association in a new way.

GRAFT’s winning concept highlights the idea of “Experiencing Community” in which modern architecture plays a central role in enabling exchange and communication while simultaneously remaining true to the principles of travelling simply, youthful curiosity and the thirst for encounters. In the context of changing habits and practices, the new youth hostel builds a bridge between origins and departure.
The design proposes relocating the main entrance of the new youth hostel to face “Winthirplatz”. A new building closes off the perimeter block, its calm, regular façade respecting the characteristics of the district. In its face, a two-story lobby with fluid lines has been carved, creating an open entrance space.
Natural elements of the square and the inner courtyard are translated into an amorphous, landscaped architecture that ties together the indoor and outdoor spaces.

The complex is large enough to host numerous visitors at the same time and symbolises the basic idea of “Experiencing CommTunity”: the design intentionally combines the functions of the lobby, dining room and seminar spaces into a joint interior space.
The façade of the historic old building at the Wendl-Dietrich-Straße will be renovated in accordance with conservation guidelines. The distinctive arches at the entrance will be made usable by means of glazed fronts. The entire youth hostel is designed for disabled access, making all its qualities available to everyone.
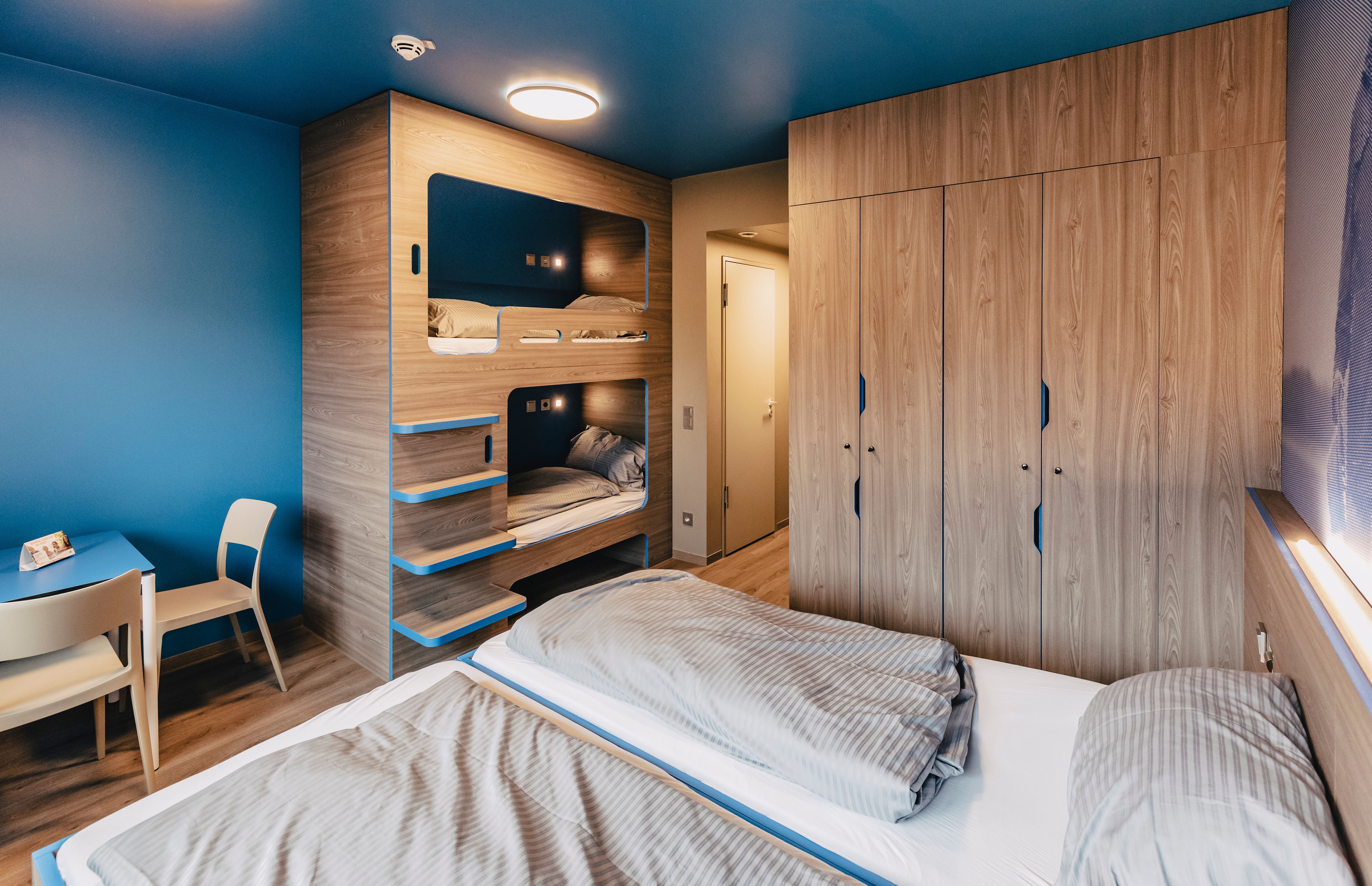
The rooms are the second major identifying factor for this new generation youth hostel, combining modern design and flexible room arrangements with robust functionality.