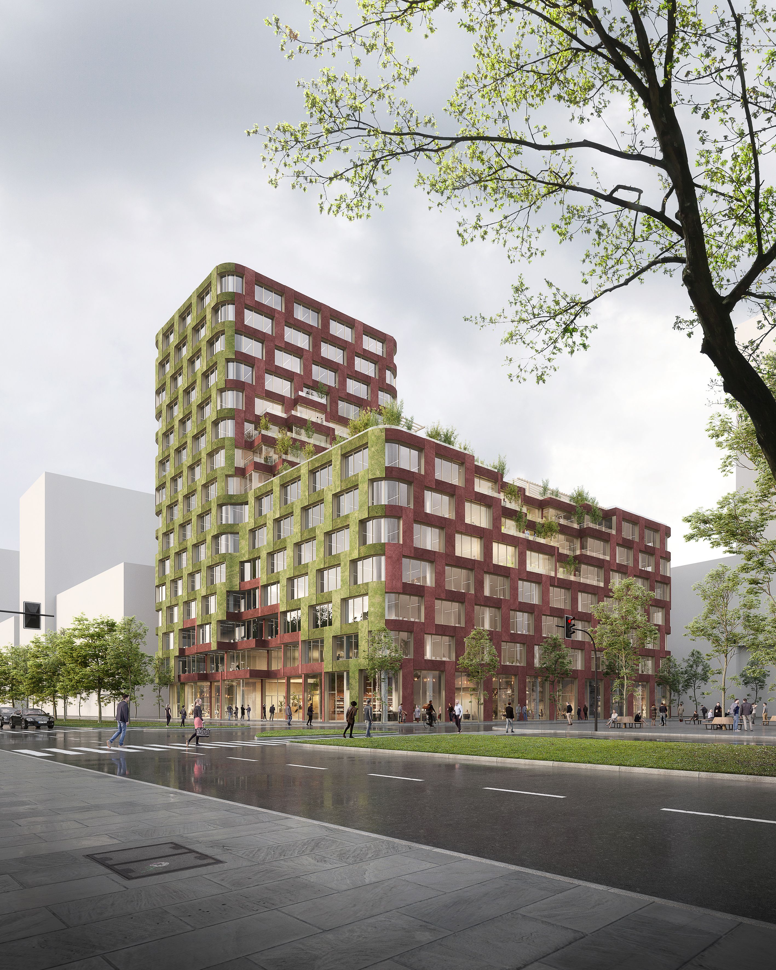
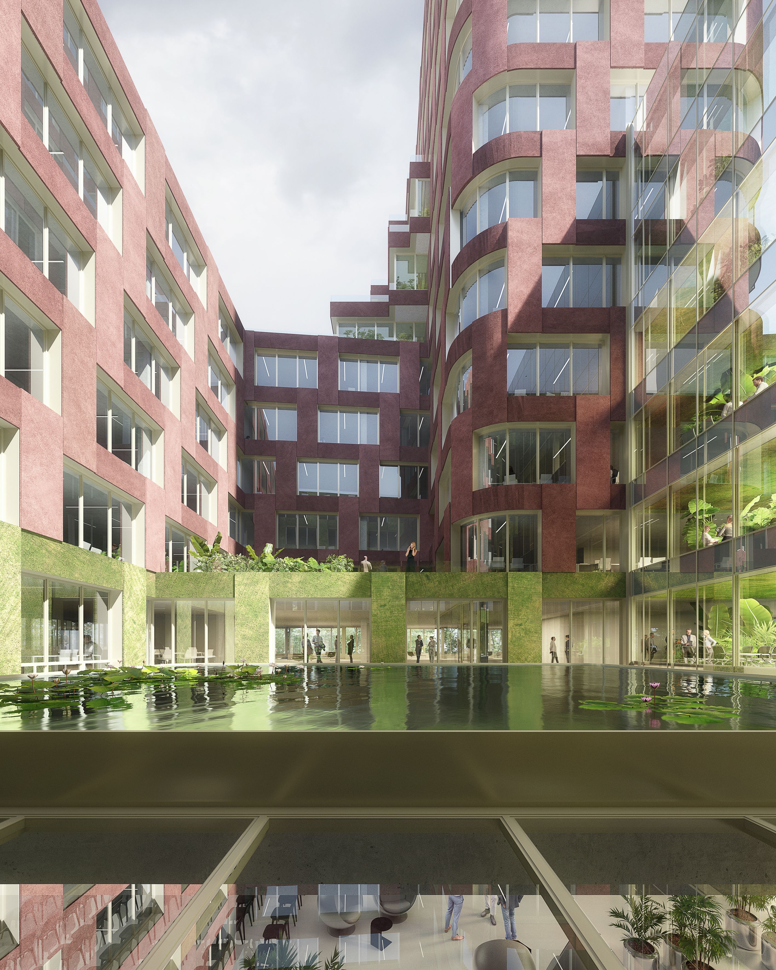
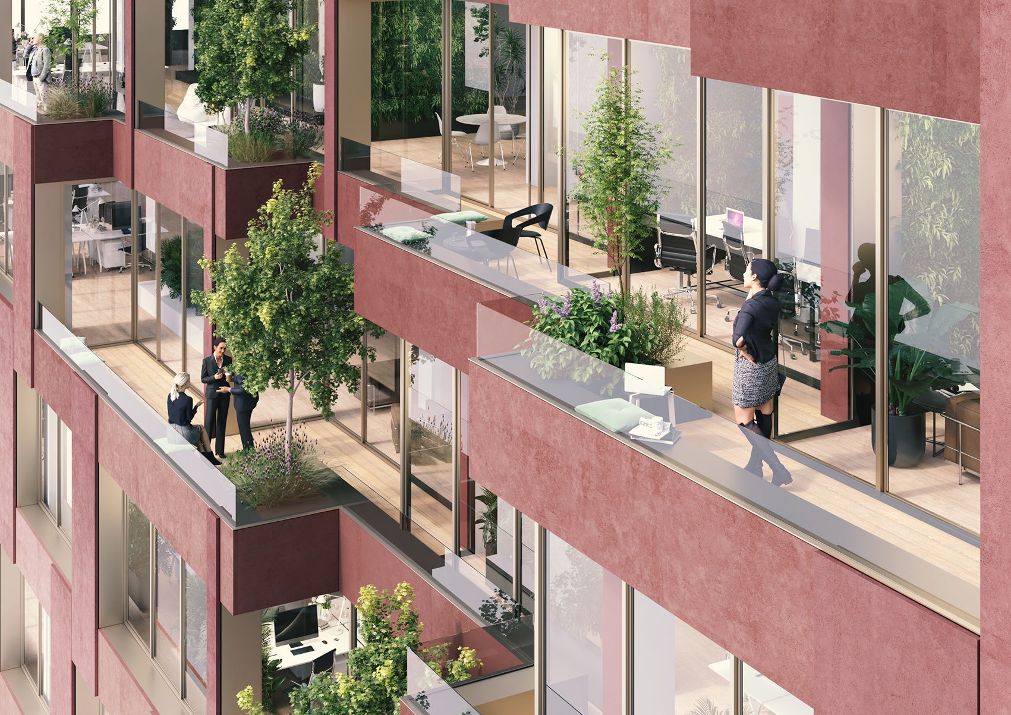
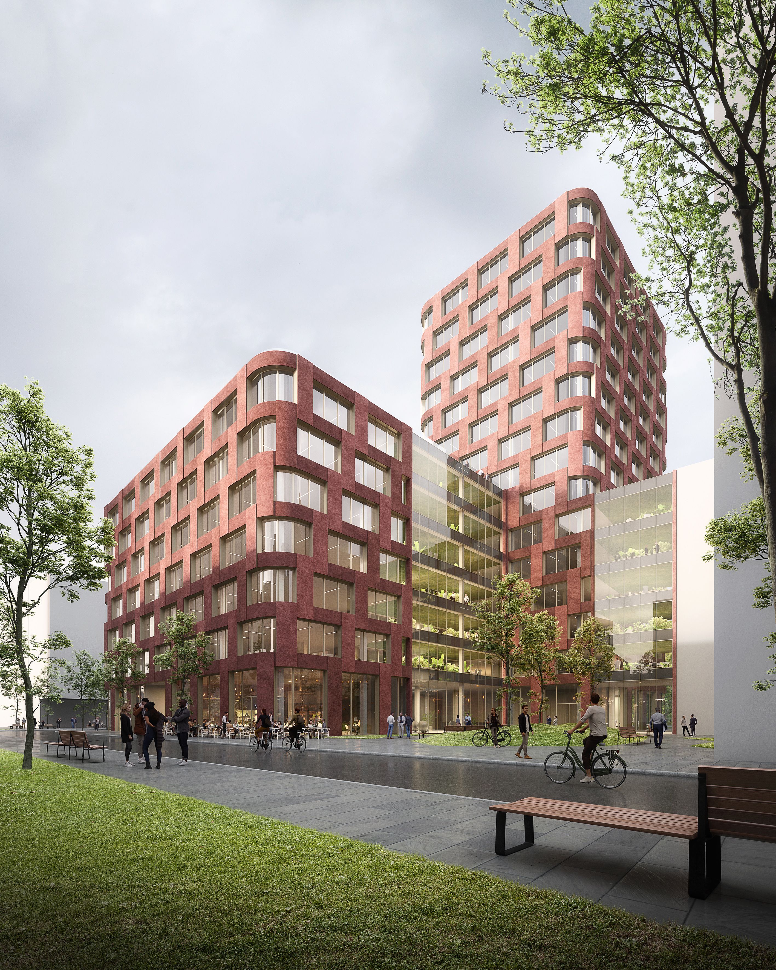
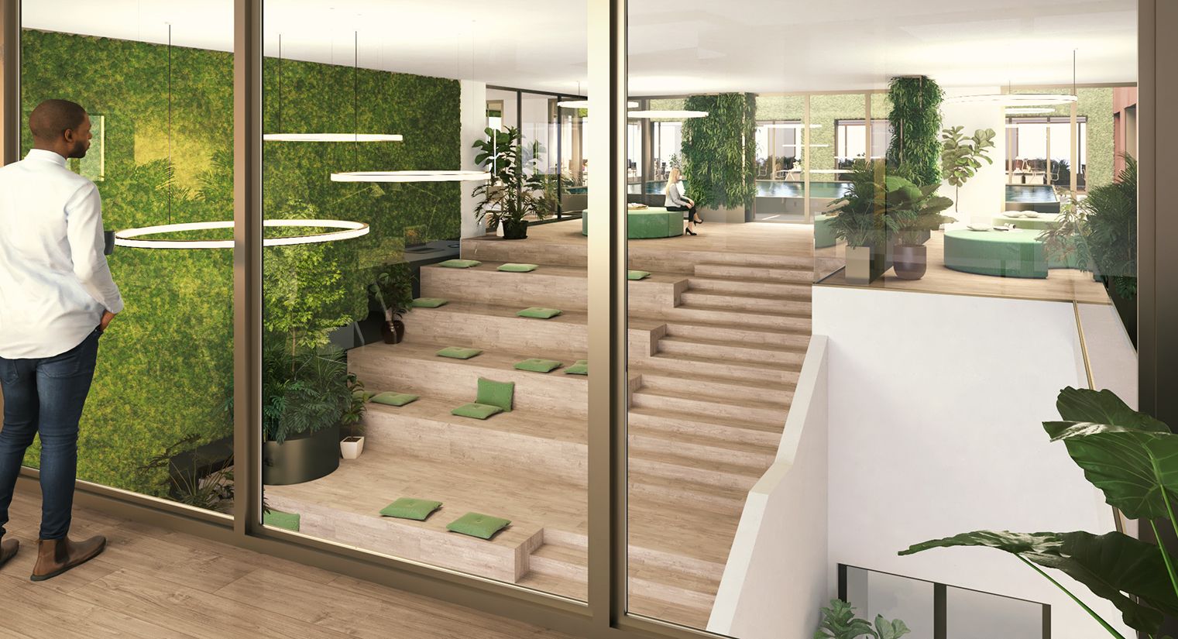
GRAFT’s design proposal complements Hamburg’s HafenCity quarter with a new building featuring innovative and sustainable office space. Functioning as a precursor to the western Elbbrücken Quarter, the envisioned complex reacts to will the architectural and urban aspects of its surroundings and while creating a unique new identity.
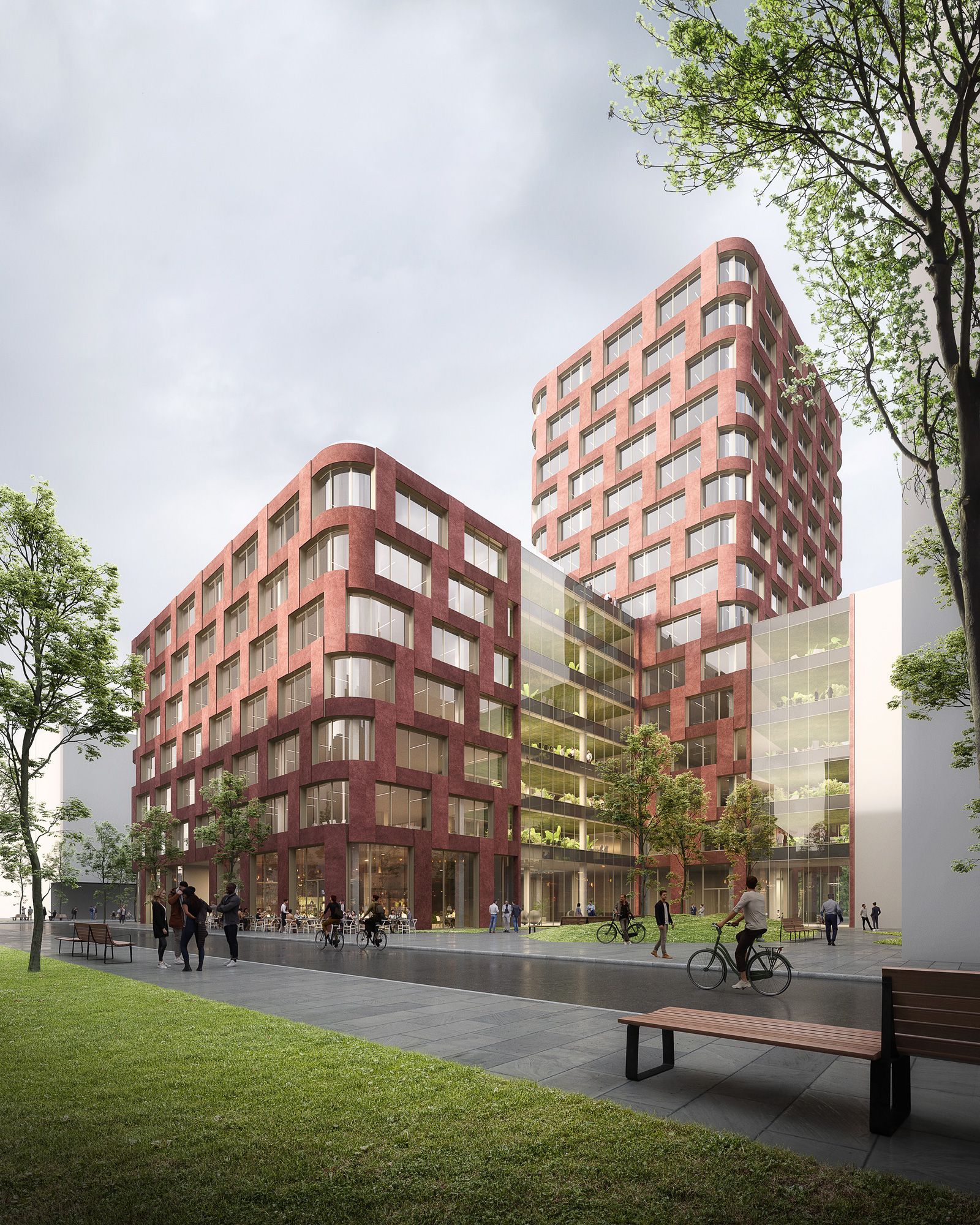
Openings and shifts in the otherwise uniform façade will establish access to the main volume and enhance communication with the surrounding urban environment.
The design envisages an ensemble consisting of a compact urban volume and a tower connected by a uniform façade. This continuous texture is created by the comprehensive use of rhythmically recurring, diagonally offset façade modules made of oxide-red recycled concrete.
Three-dimensional tectonic shifts in the façade deftly highlight important architectural features – such as the entrance area and large meeting rooms – and make them accessible to the visitor.
To complement the façade’s red hue, the proposal envisages that the shaded north side of the building will gradually become covered in a layer of moss, allowing for the sustainable cooling of the office spaces. In close cooperation with Arup Germany, GRAFT has developed concepts that ensure a high degree of sustainability and a resource-efficient use of materials, an active façade
and closed-cycle building technologies. An energy recovery system of capillary tube mats will be integrated into the façade elements. These elements, made of recycled fibre concrete, were devised by Rieder and but rejected by the client in the two-phase process.
The interior layout takes cues from aspects of new work and biophilic design and subdivides the volume into three sections. Sculpturally formed irregularities also emphasise specific features within the building’s interior, creating an environment that facilitates modern working processes.
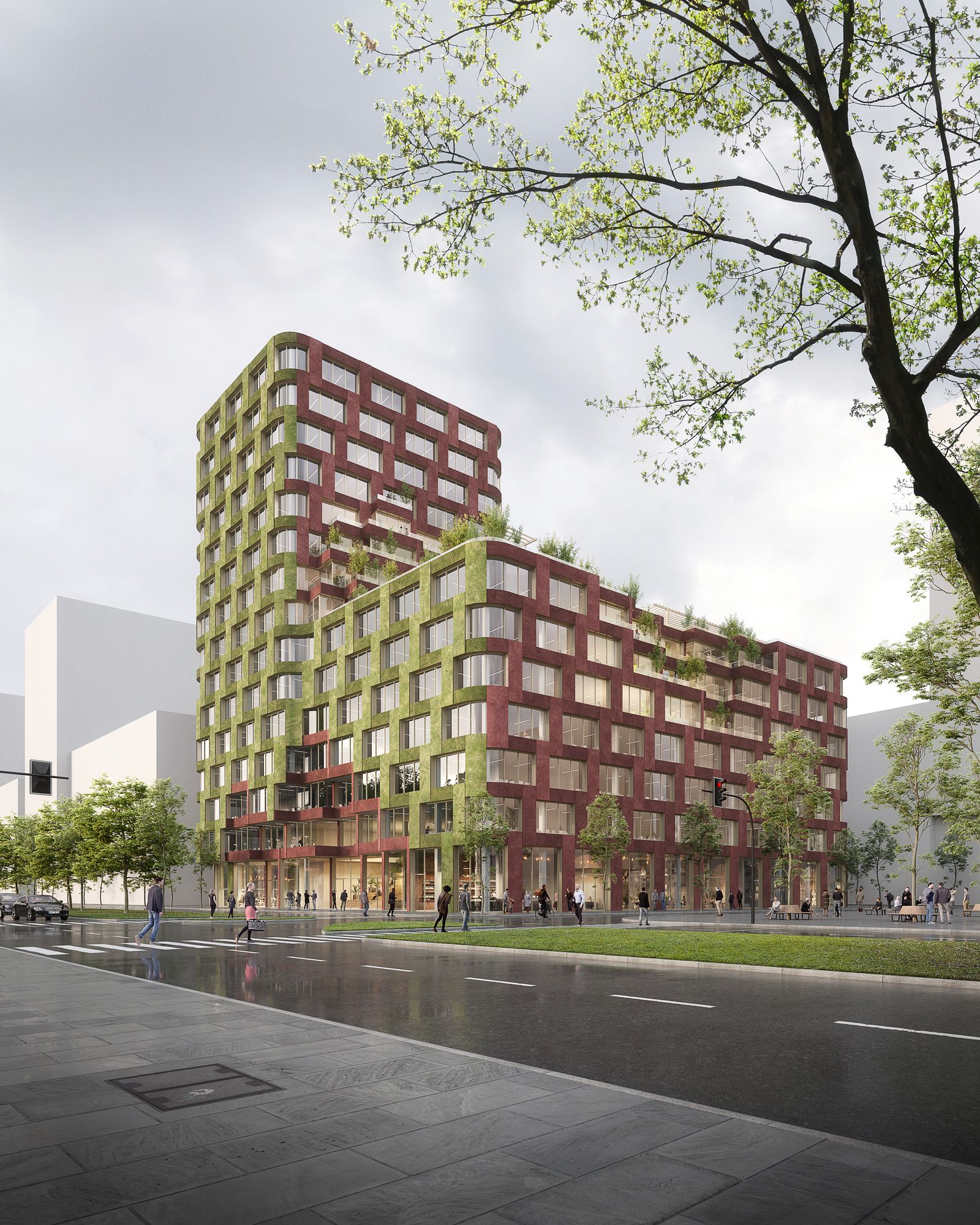
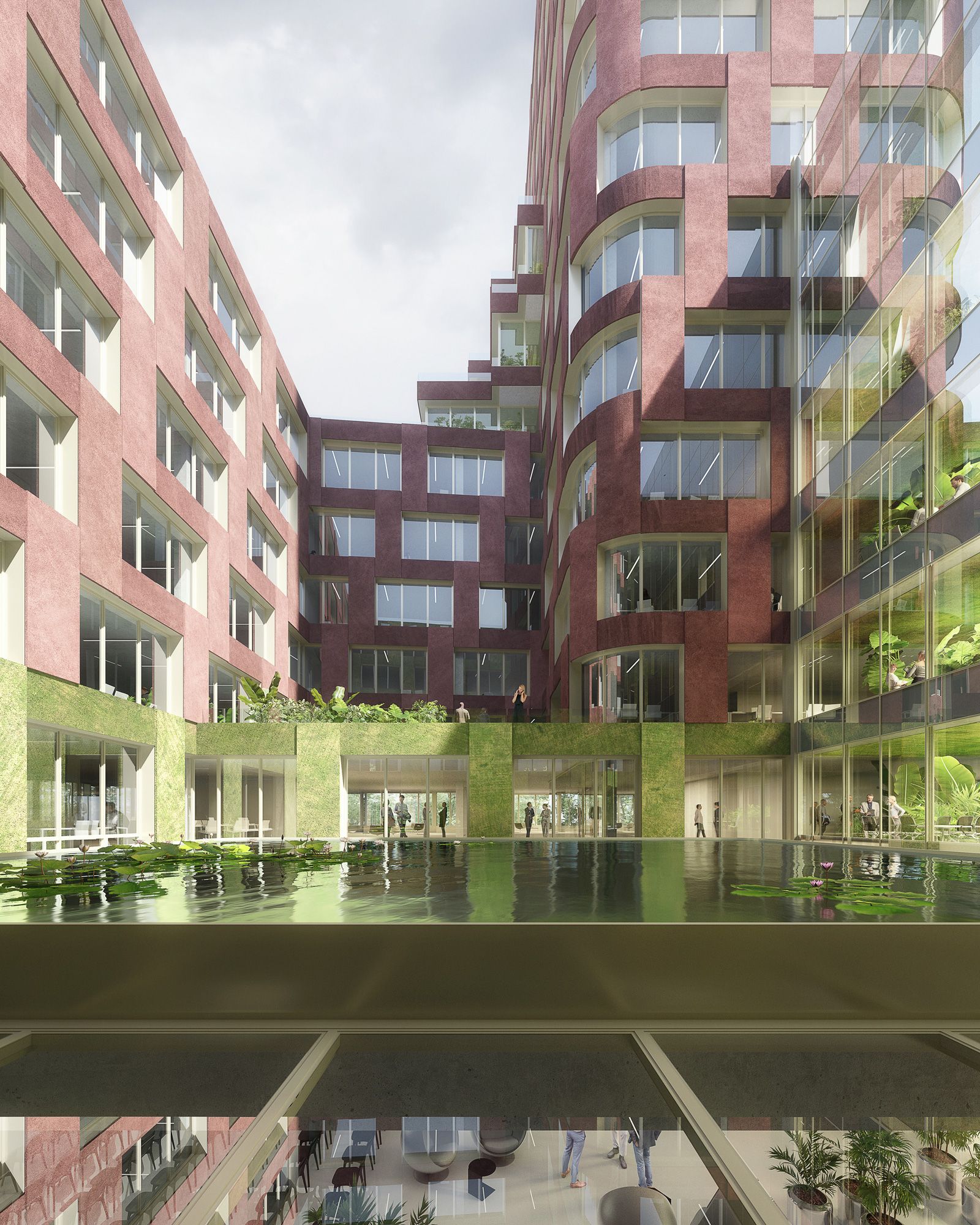
Rising at the north-eastern corner of the building towards Versmannstraße, the tower reacts to the urban volume of the neighbouring building. Where the tower intersects with the main cubic body, the building shell widens accordingly, lending a special quality to the protruding meeting rooms. From here, the view from within is drawn to the skyline of the HafenCity. The building’s cubic form, clearly recognisable from afar, enters into a dialogue with the city.
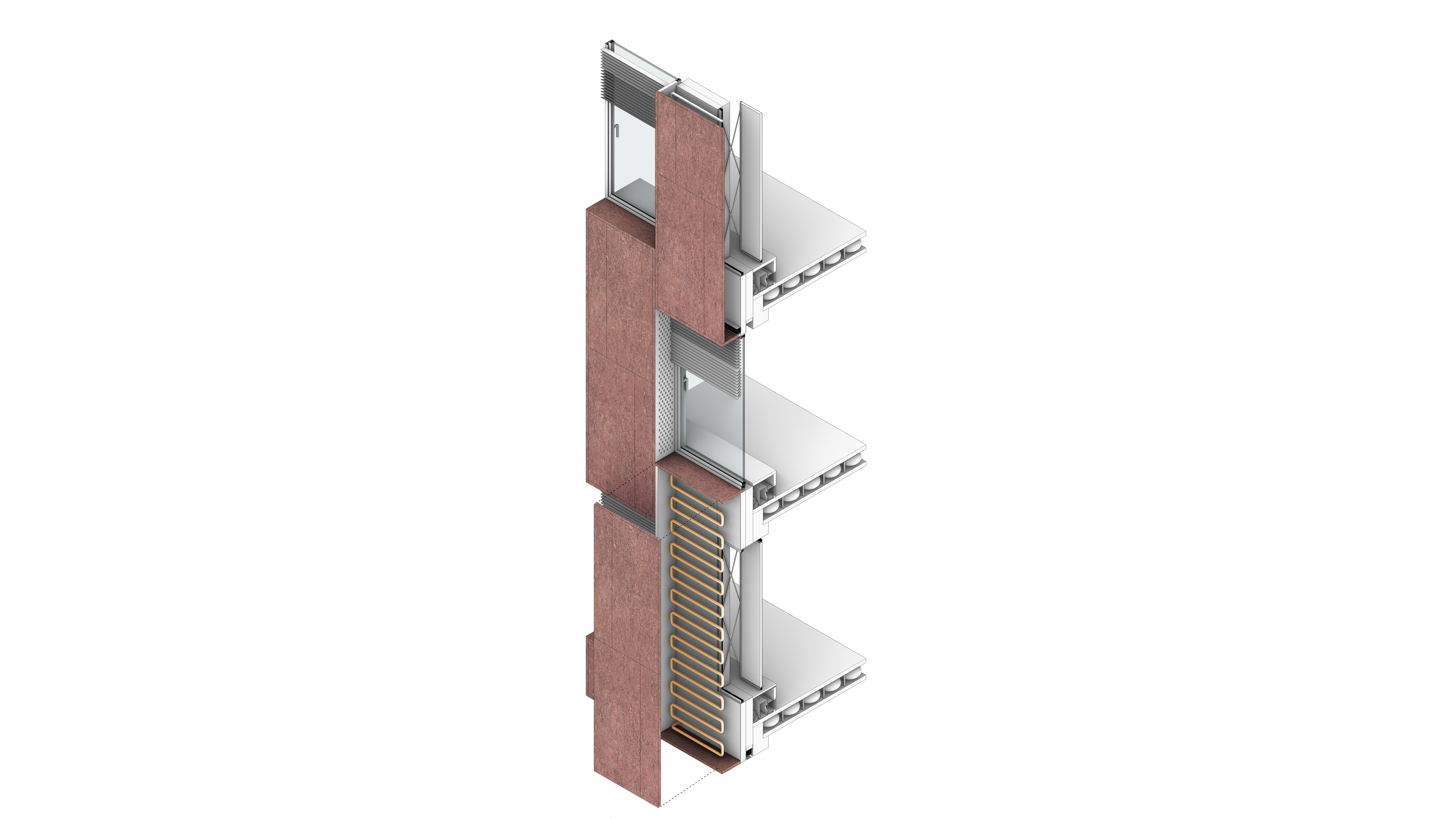
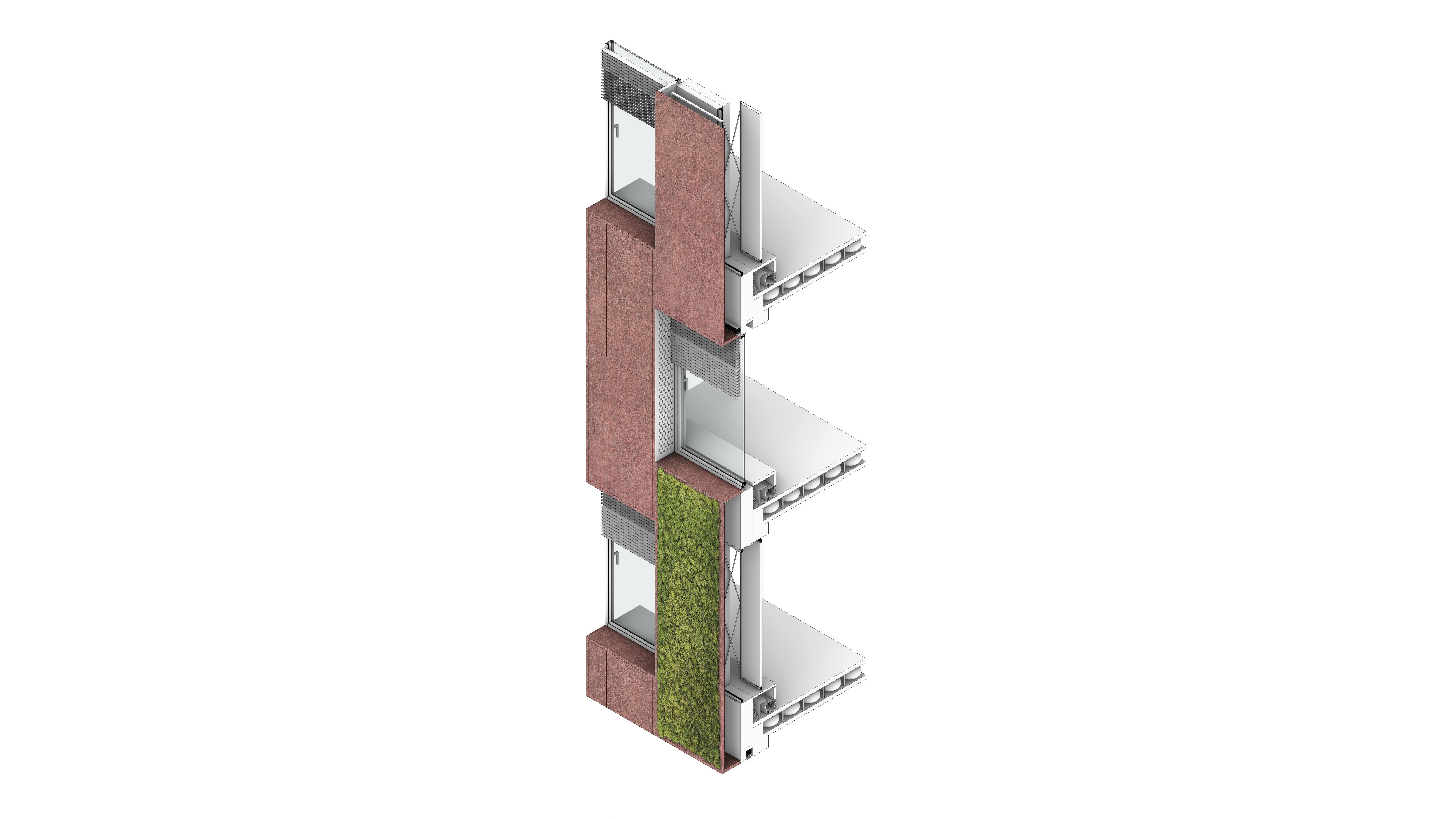
A rounded courtyard typology based on a rectangular floorplan (around 2,000 square metres), the main volume houses the central working areas across six floors offering flexible working environments. Each of the floors can be arranged to offer large-scale or cellular office spaces as required. The open, column-free floor plan is broken up by exception spaces that are also visible
in the façade grid. Through tectonic setbacks in the building envelope facing Liselotte-von Rantzau-Platz these promote an attractive working environment as well as creating representative spaces.
In a similar manner, the main entrance area on Versmannstraße creates an inviting access to the building, encouraging people to visit the centrally located conference and event area.
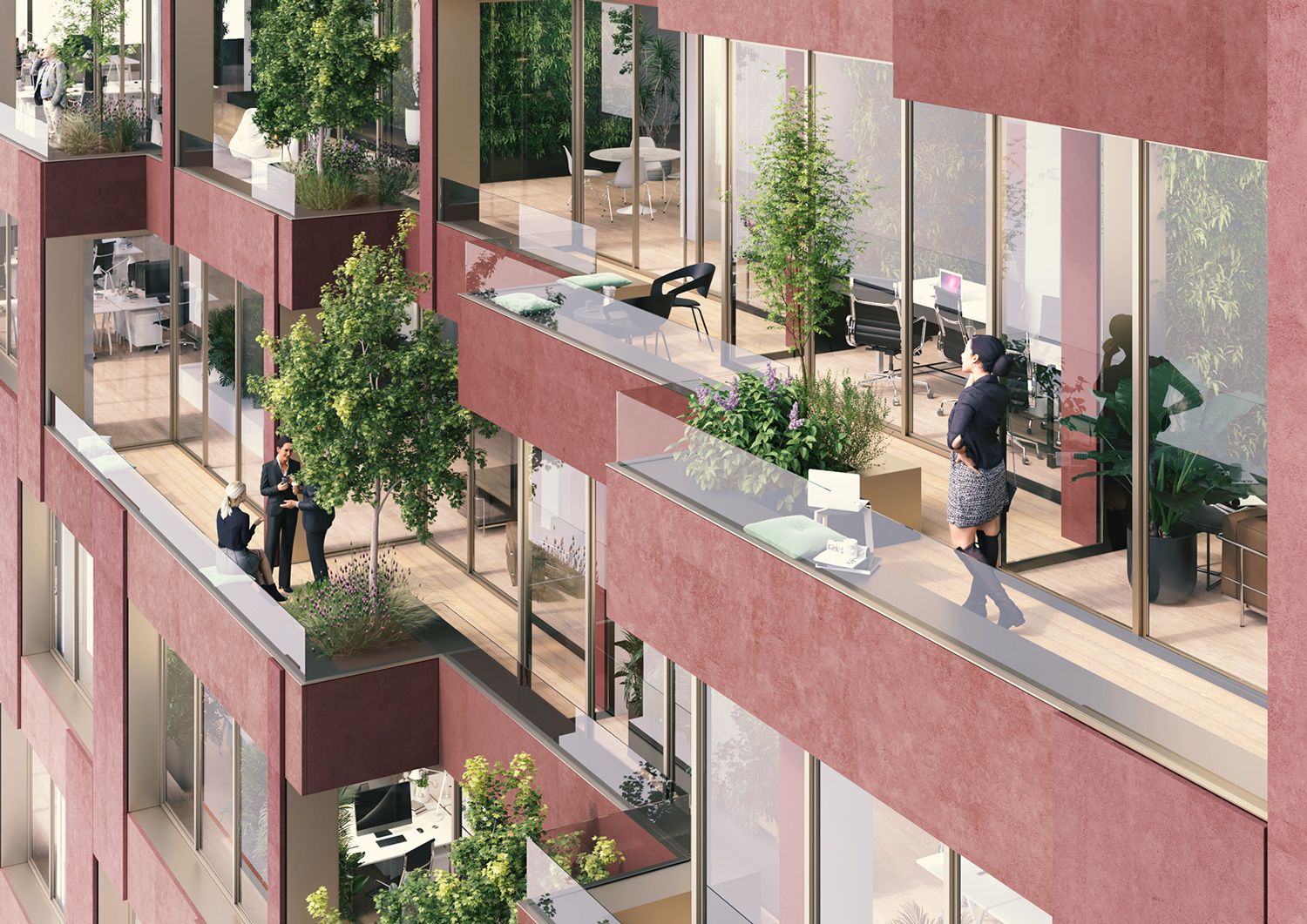
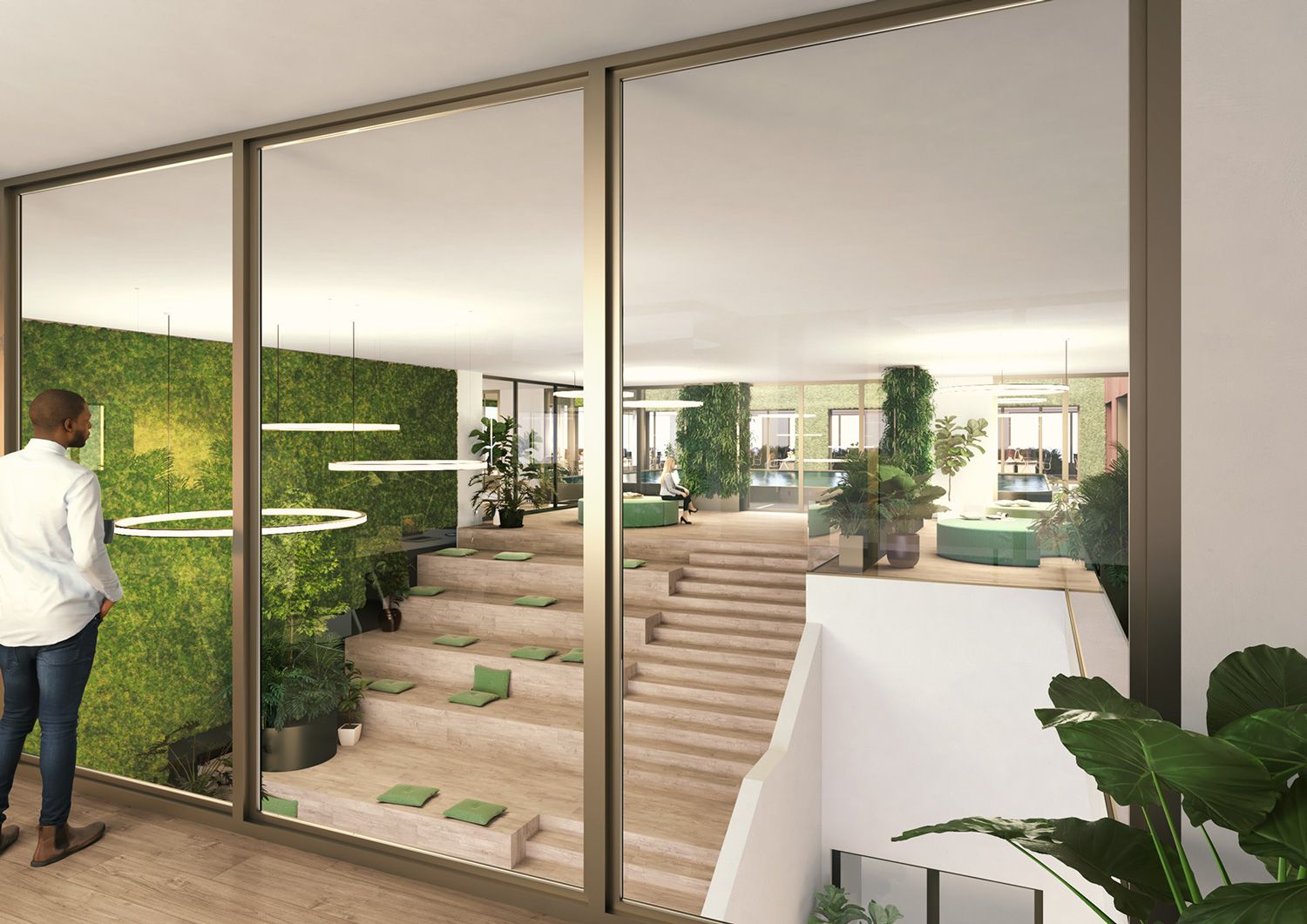
The third part of the building is located to the east of the main body, where a fully glazed section breaks up the exposed concrete façade, creating an orangery. Taking up the programmatic theme of the main volume, its greenhouse function is an integral component of the proposed biophilic design approach. Here, the winter-garden typology will become a place for flexible spaces and alternative working practices integrated into the more conventional office areas situated behind the exposed concrete façade.
Through its focus on design and functionality, as well as its lightness and lush greenery, the orangery – together with the topology of the landscaped roof terrace – provides excellent conditions for cooperative team processes, creative,
concept-driven working and meetings, thus creating strong incentives for on-site office work in the post-pandemic era.