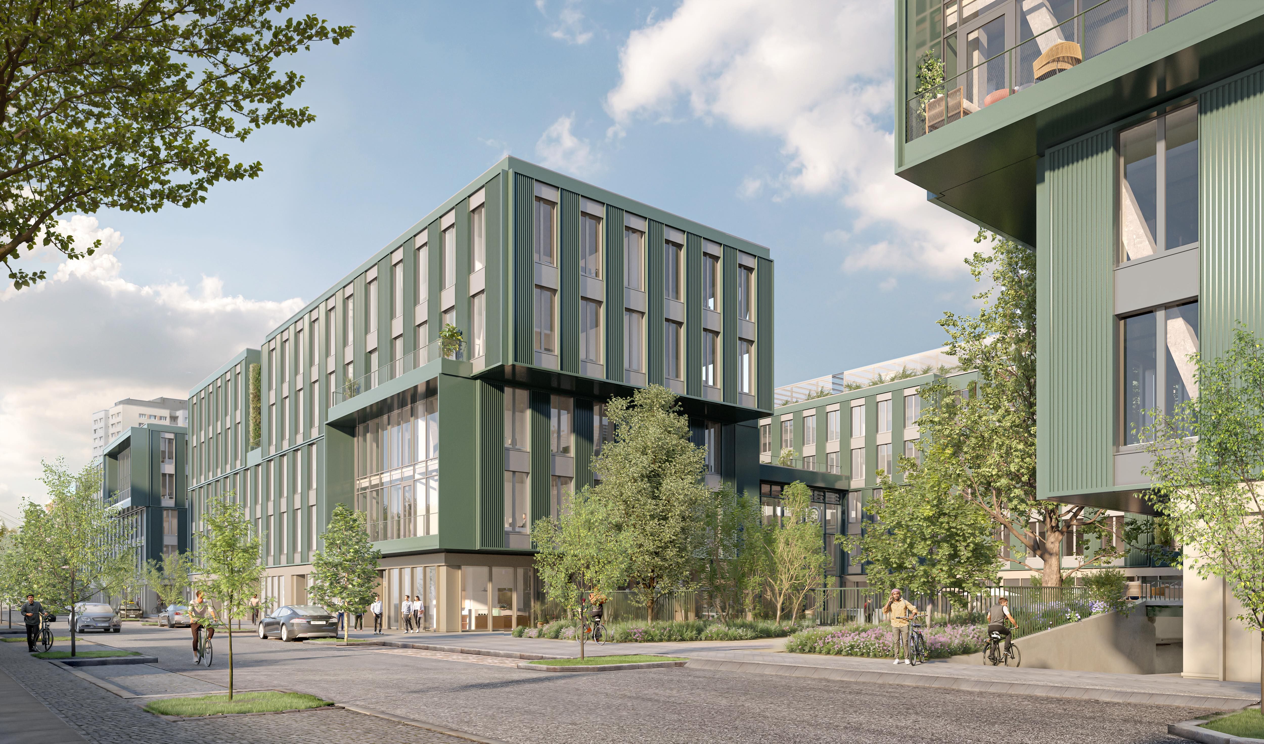
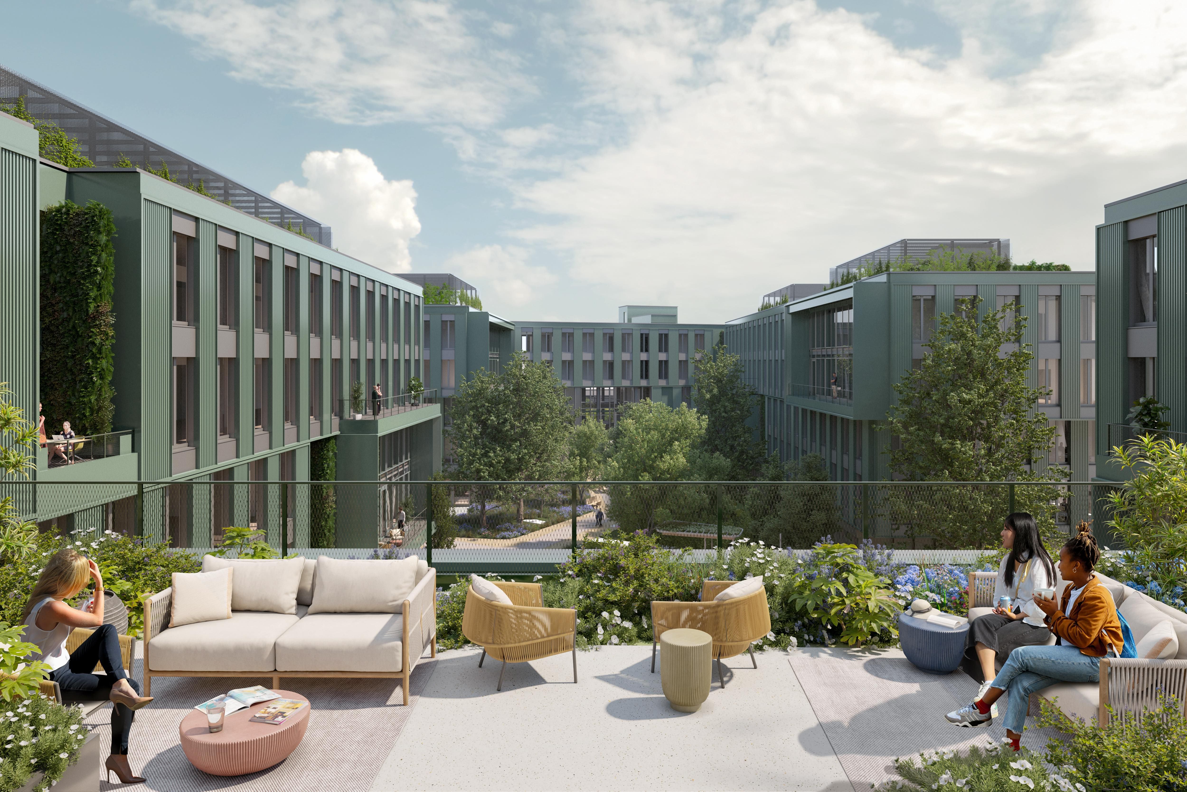
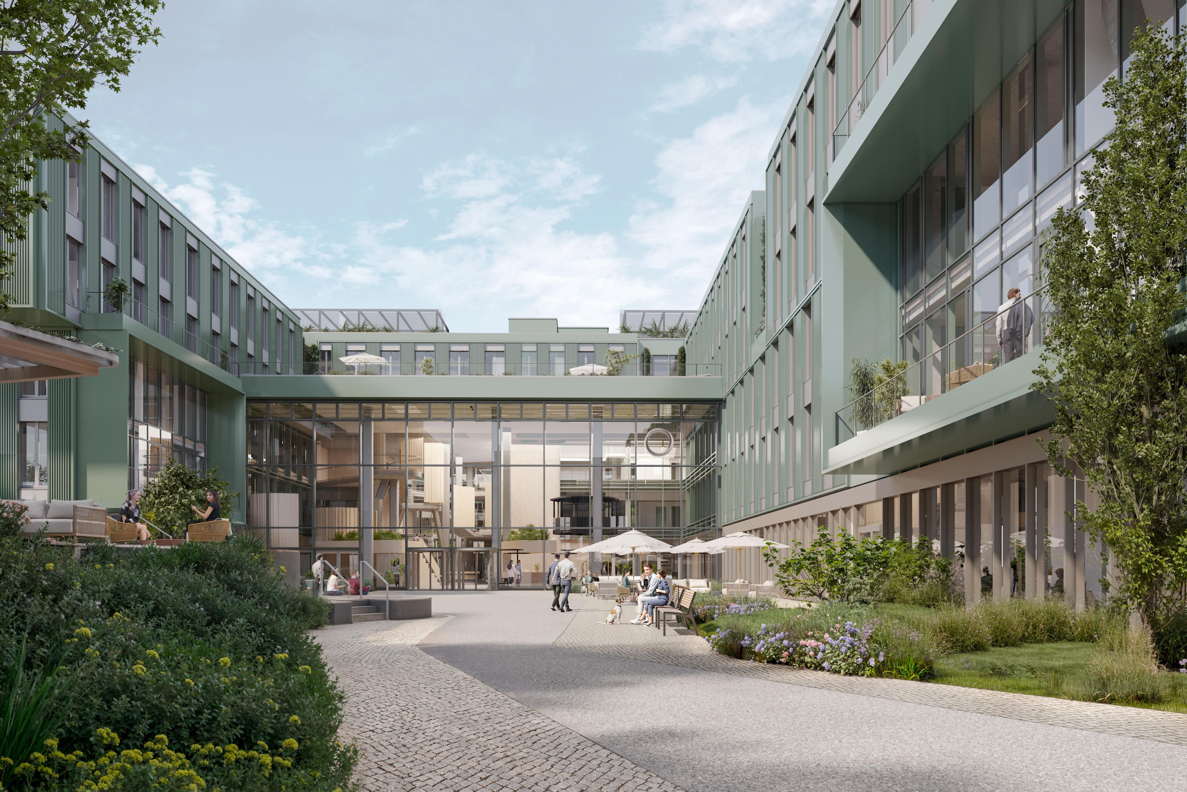
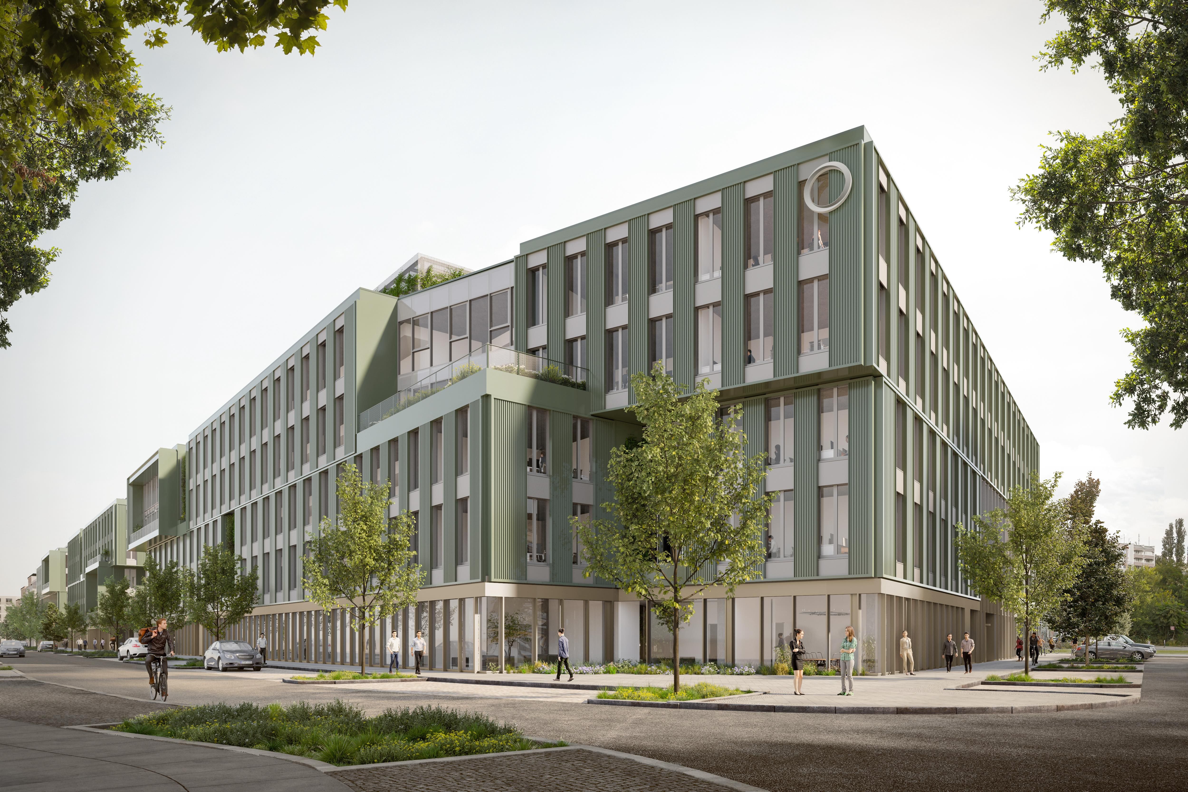
2019-2022 TLG IMMOBILIEN AG / 2022-2023 EDGE Technologies
EDGE Friedrichspark in Berlin is an innovative and sustainable office project on the site of the former Wriezen railway station. GRAFT's design divides the 14,200 m² site into three buildings, connected by a diagonal passage with a green courtyard character between two city squares. This passageway creates a public connection between the Ostbahnhof, the Berghain building and the surrounding green space, integrating the project closely into the neighbourhood.

The concept is based on flexible, innovative working environments divided into 'working neighbourhoods' to reduce the large urban space to a human scale and give the buildings an individual identity. With a total area of 39,000 m², the project features a spacious green courtyard and numerous outdoor areas, including an outdoor sports park and hammocks in the park, bringing nature and relaxation to the urban space.
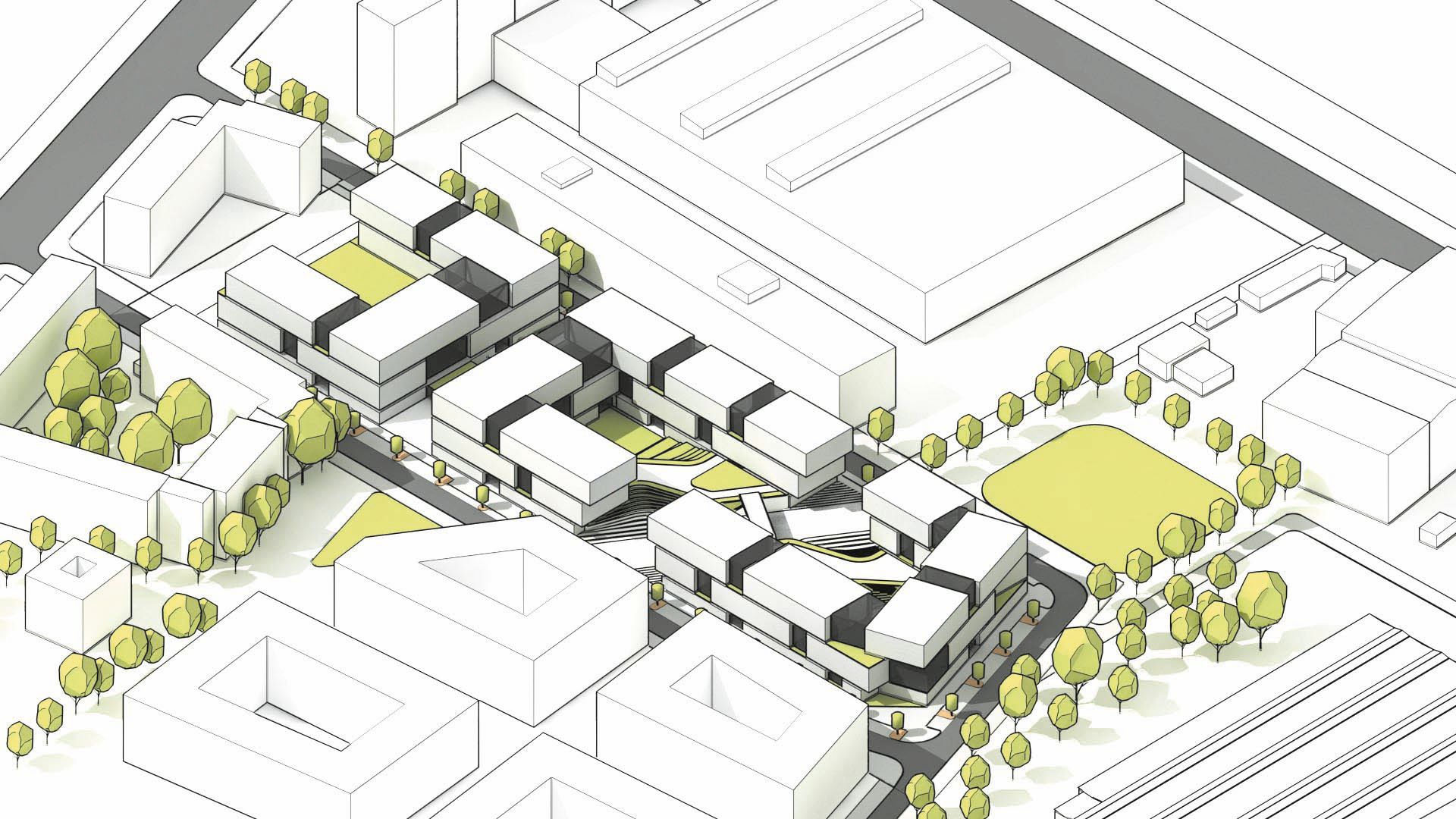
Original design of the arragement of buildings

Sustainability is at the heart of the project: the building is CO2 neutral, using 100% green energy, solar panels, heat pumps and an innovative ice storage system to ensure climate-friendly operation. The project is also aiming for WELL Core & Shell Platinum certification to promote the well-being of its users. With over 400 flexible workspaces, food and beverage outlets in the courtyard and a variety of social amenities, EDGE Friedrichspark creates a vibrant, collaborative campus-like environment that combines productivity, creativity and sustainability.
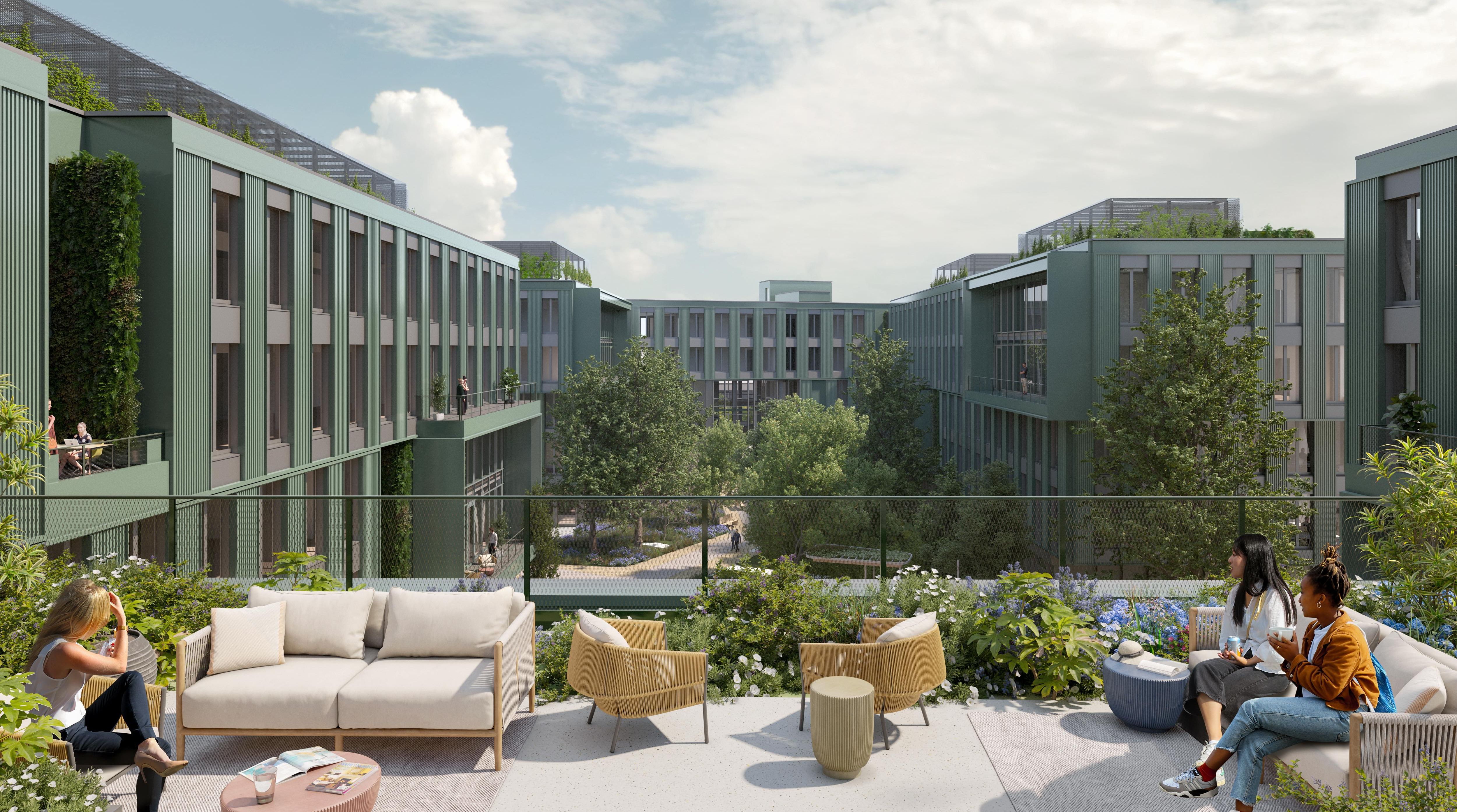
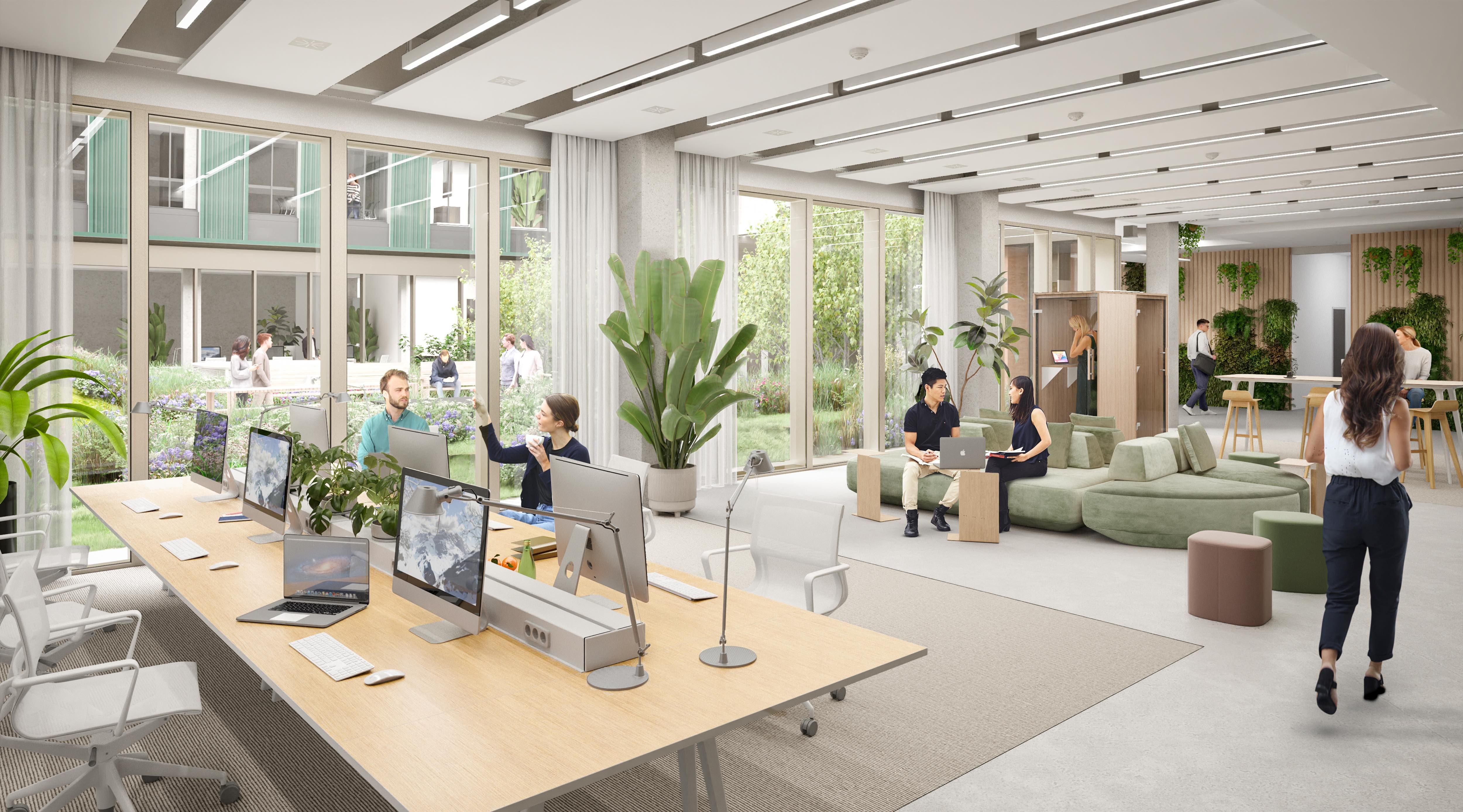
Martin Bernard, Lorenzo Cristoforetti, Natalie Dillon, Benjamin Goern, Jacek Jara, Harpreet Kaur, Sebastian Massmann, Philippos Michael, Marco Migliavacca, Javier Nieto Cano, Veronika Partelova, Marta Piaseczynska-Karaivanov, Ana Lopez de Rego Curros, Primoz Strazar, Lorenzo Javier Simón Santillana, Laurent Thill, Ivan-Felipe Ucrós Polley, Camila Vieire Préve, David Wehrmeister, Philip Weibhauser, David Josef Wurth, Cansu Yücel, Bojan Zdravkovic
Nils Besler, Geetika Bhutani, Gergana Hristova, Iuliia Karnaukhova, Hyewon Kwon, Karsten Littau, Ana Lopez de Rego Curros, Mark Reschke, Mira Schade, Marco Schacht, David Wehrmeister
Design (Leistungsphase 3) and construction planning (Leistungsphase 5): DGI Bauwerk, léonwohlhage Gesellschaft von Architekten mbH