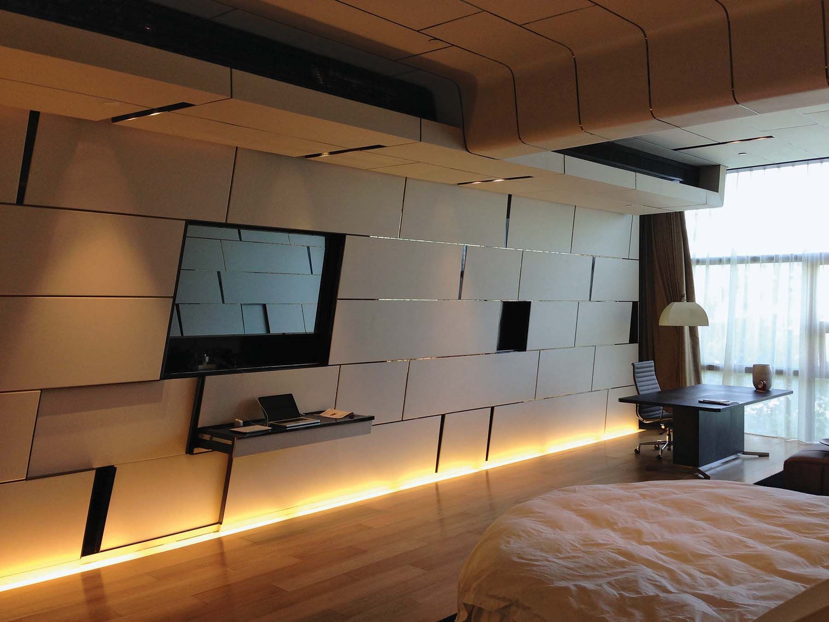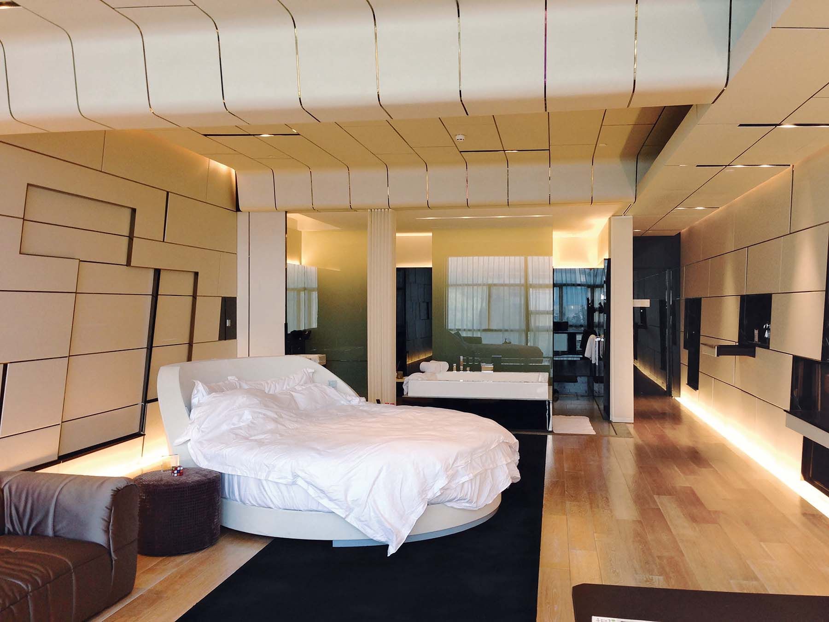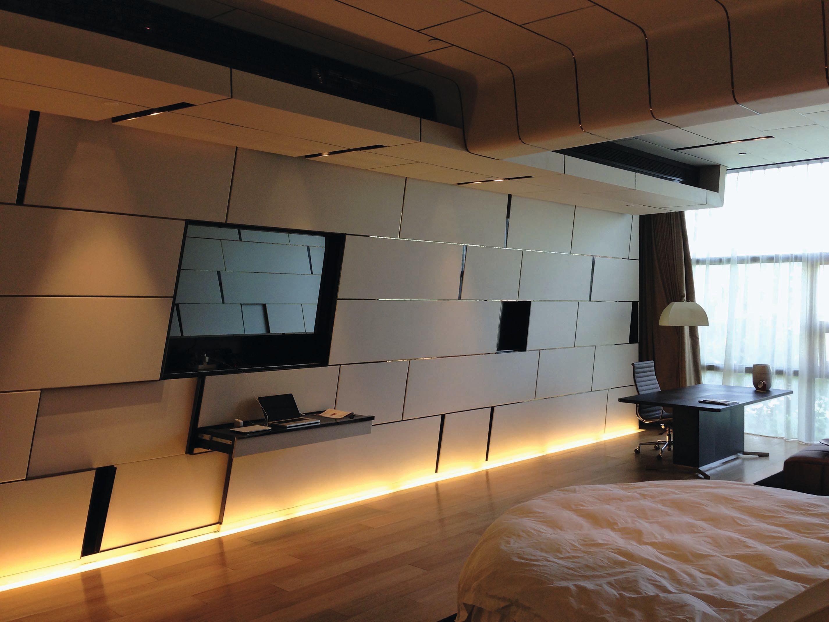
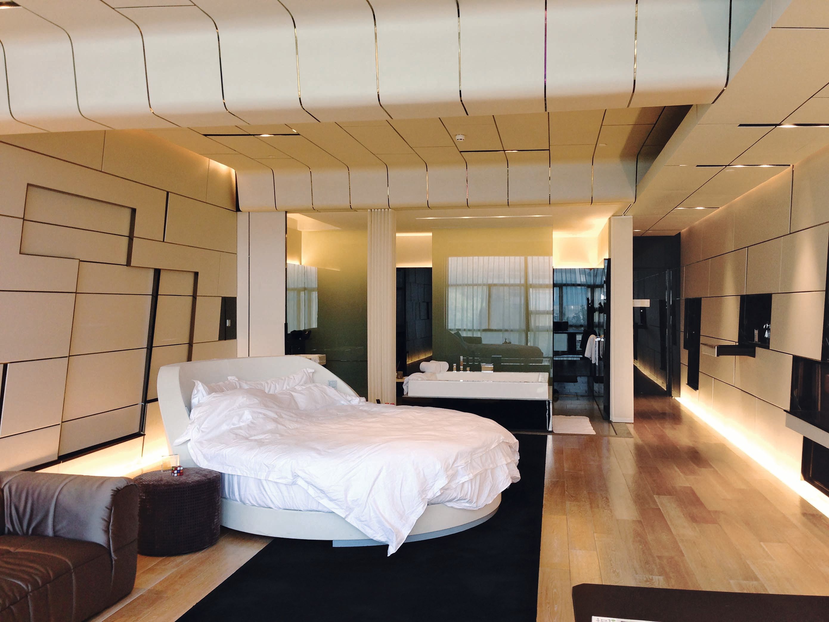
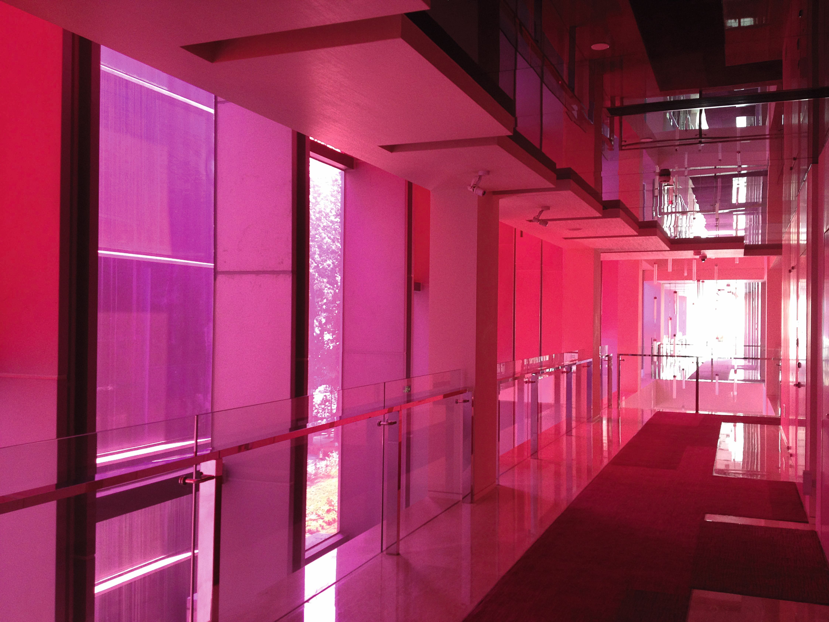
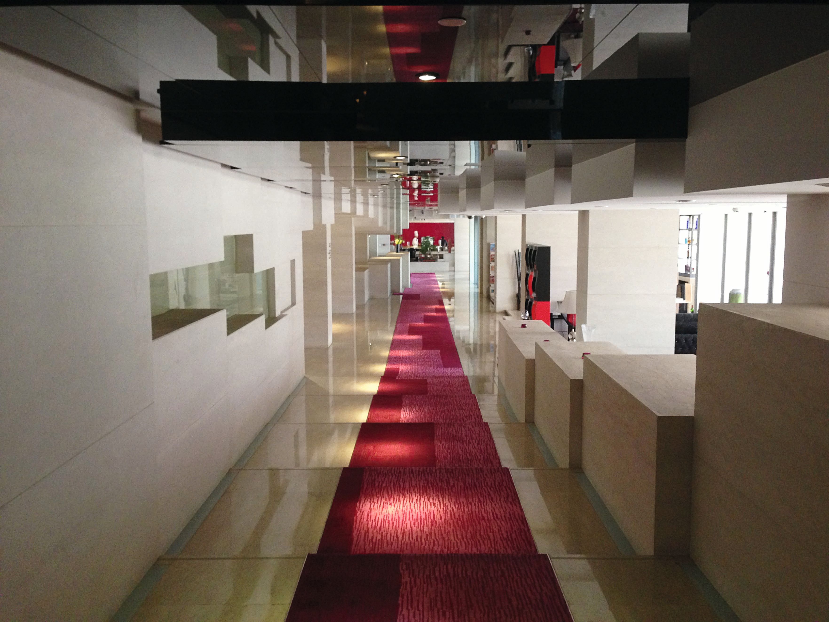
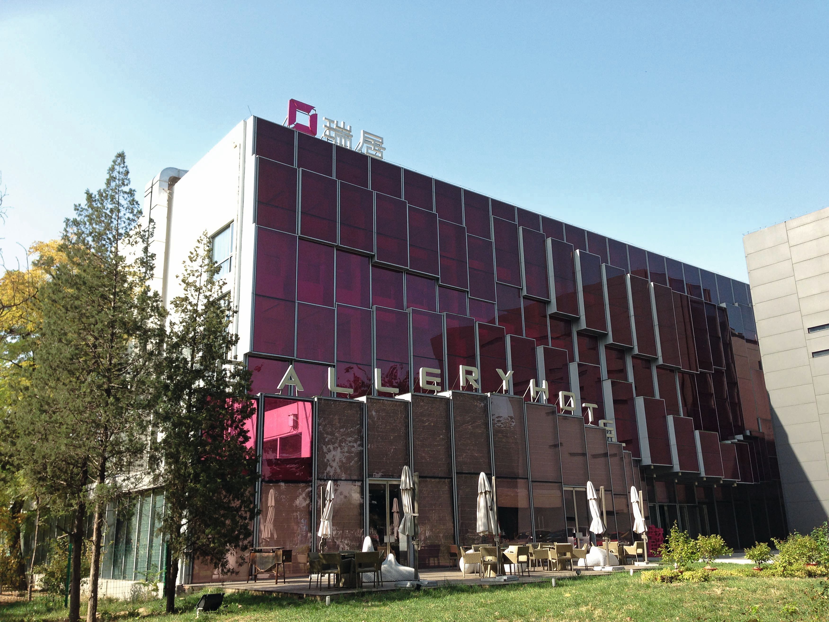
Next to the Workers’ Stadium, right in the center of Beijing’s nightlife area, GRAFT designed a sixty room boutique hotel. Although the original design of the building is by the Chinese architect Wang Hui, GRAFT was commissioned to extend and complete it including the landscape design, the eastern façade, extensions of the ground floor area, and all of the public zones of the interior. The guest rooms were designed by six different designers, with GRAFT responsible for five rooms including the presidential suite.

The design follows the principle of a shifted grid. The original architecture of Wang Hui is based on shifting cubes, each housing a hotel room. Graft adopted this system, divided it further into smaller units, and added a dynamic distortion following underlying spline-based geometries. The splines run perpendicular to the grid and create a sculptural movement along the length of the building, which manifests itself both in the interior and exterior.
Graft’s design for the eastern façade starts at the north end as a traditional curtain wall, slowly peeling off the building along the façade until it becomes an independent structure.This sculptural movement forms the main entrance and a twenty-meter-high void for the café and restaurant. The hotel corridor will be flooded with morning light through the purple glass of the façade, showering the hotel guests with a sensation of color upon opening their room doors in the morning. At night the purple glass construction is visible through the Papula trees lining the street, creating a unique destination.
