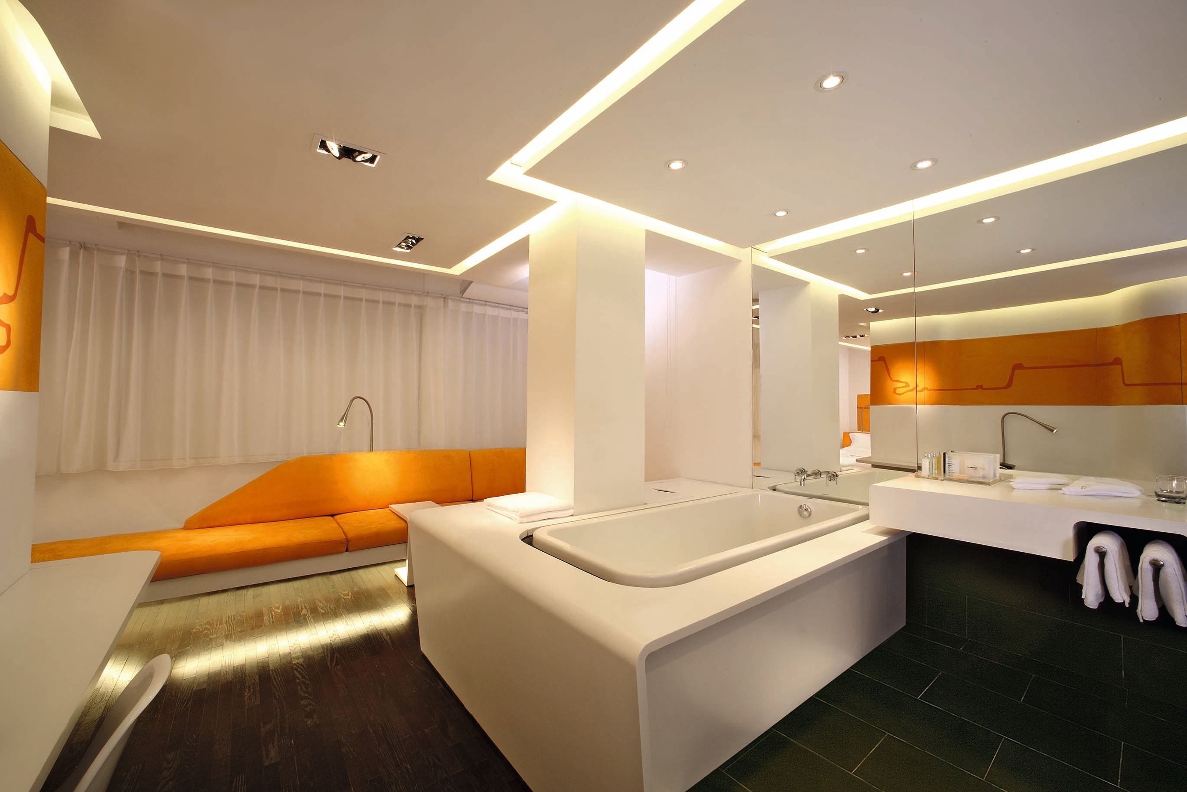
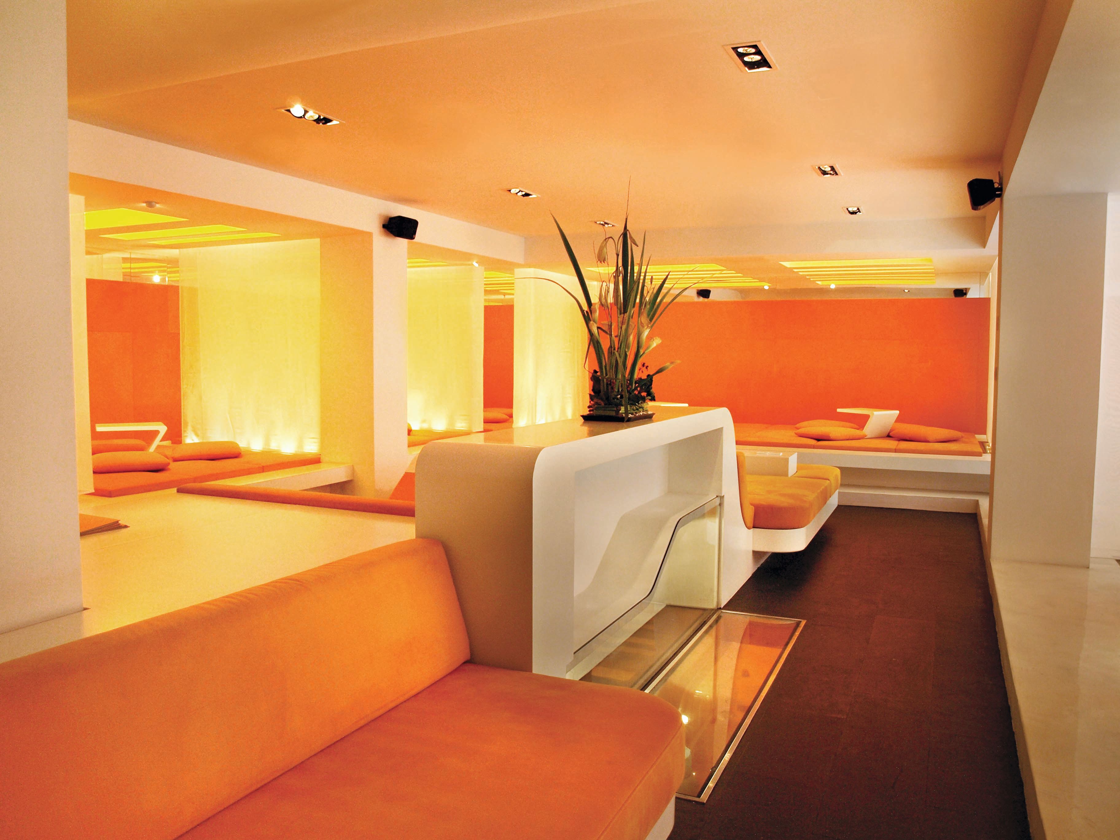
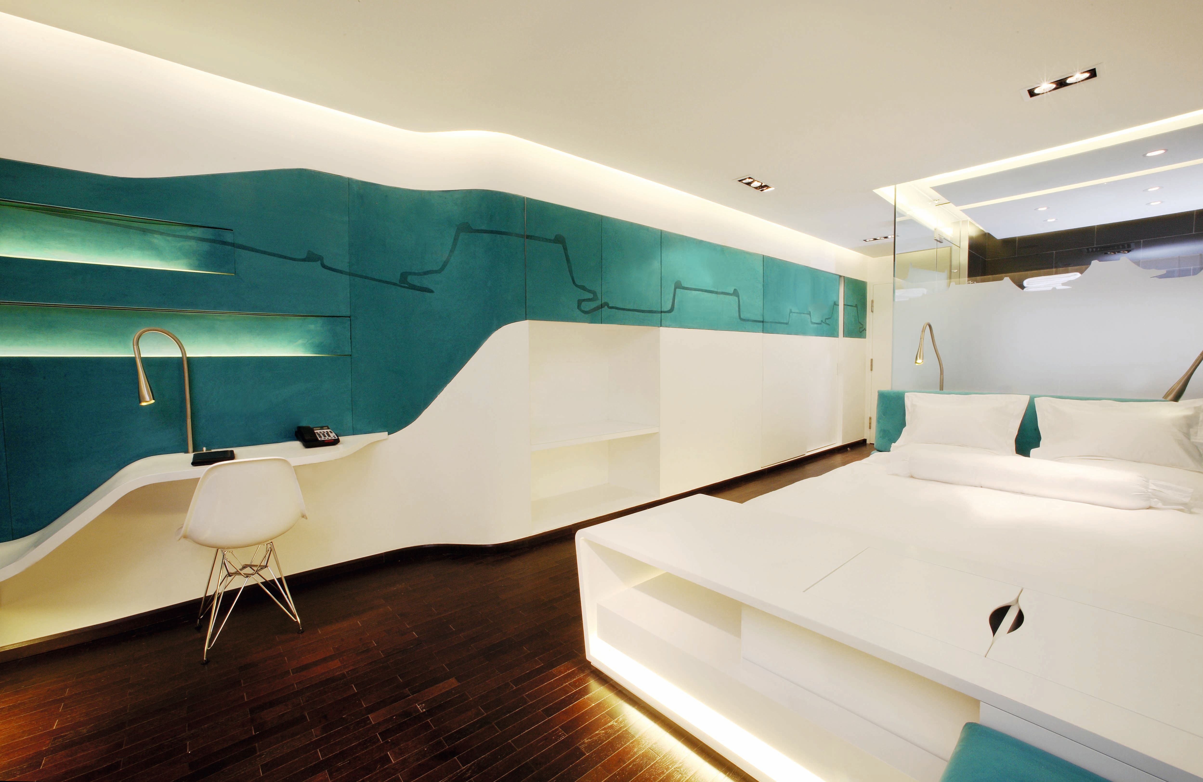
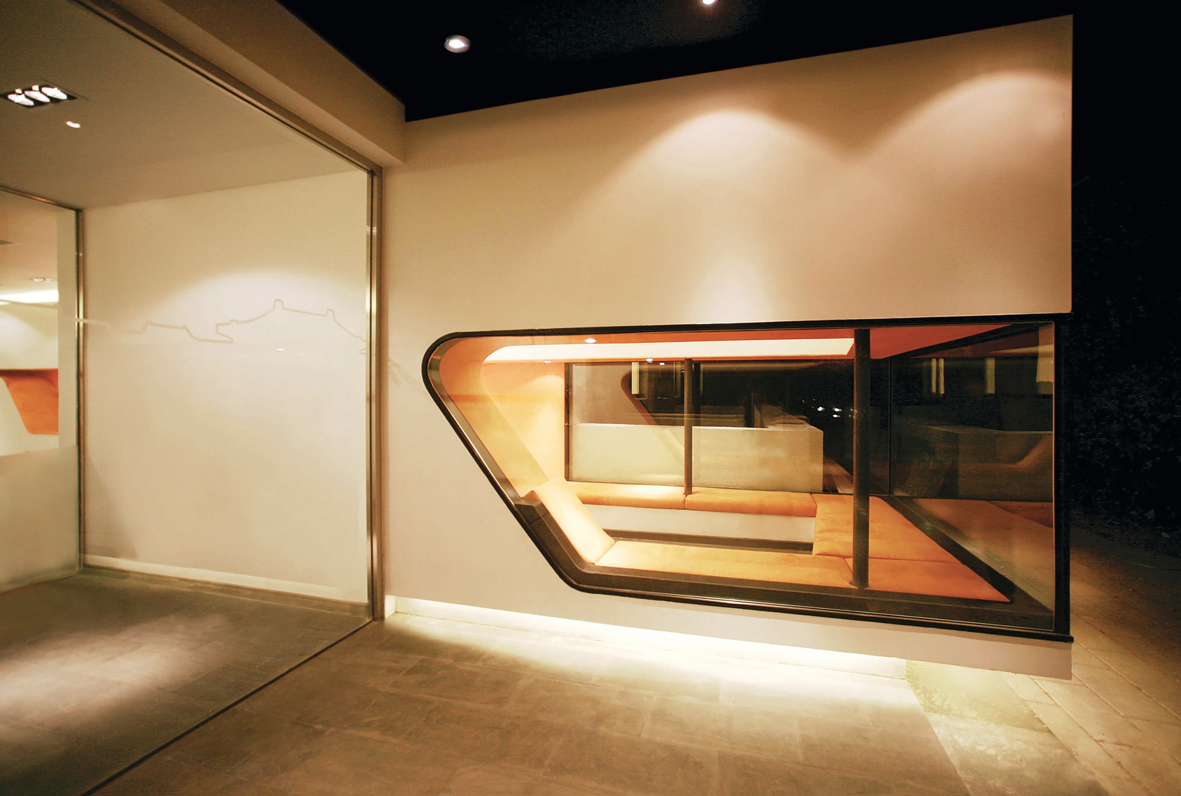
2008 Interior Design Awards, Best of Year Finalist
2008 Gold Key Awards Best Hotel Design and Best Guest Room
Right in the historical center of Beijing, the Emperor is located along the first tree-lined alley on the Eastern side of the Forbidden City, adjacent to the majestic “Ning He” Temple from the Qing Dynasty. The existing building interior was stripped to the bare concrete prior to the creation of the hotel. From this clean slate were crafted 60 rooms, a restaurant and lounge, and a spectacular roof terrace, all encompassing an area of 4800m².
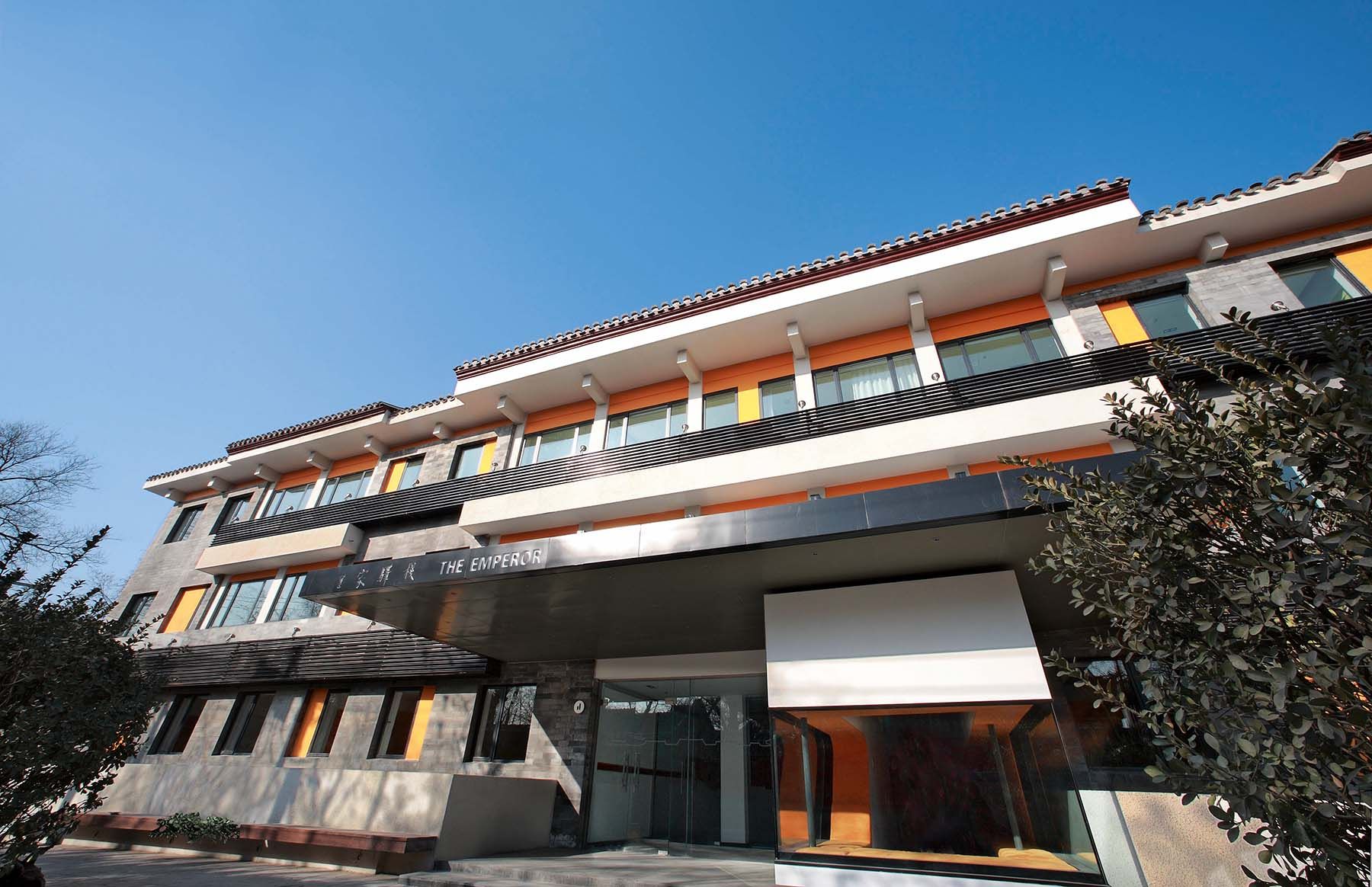
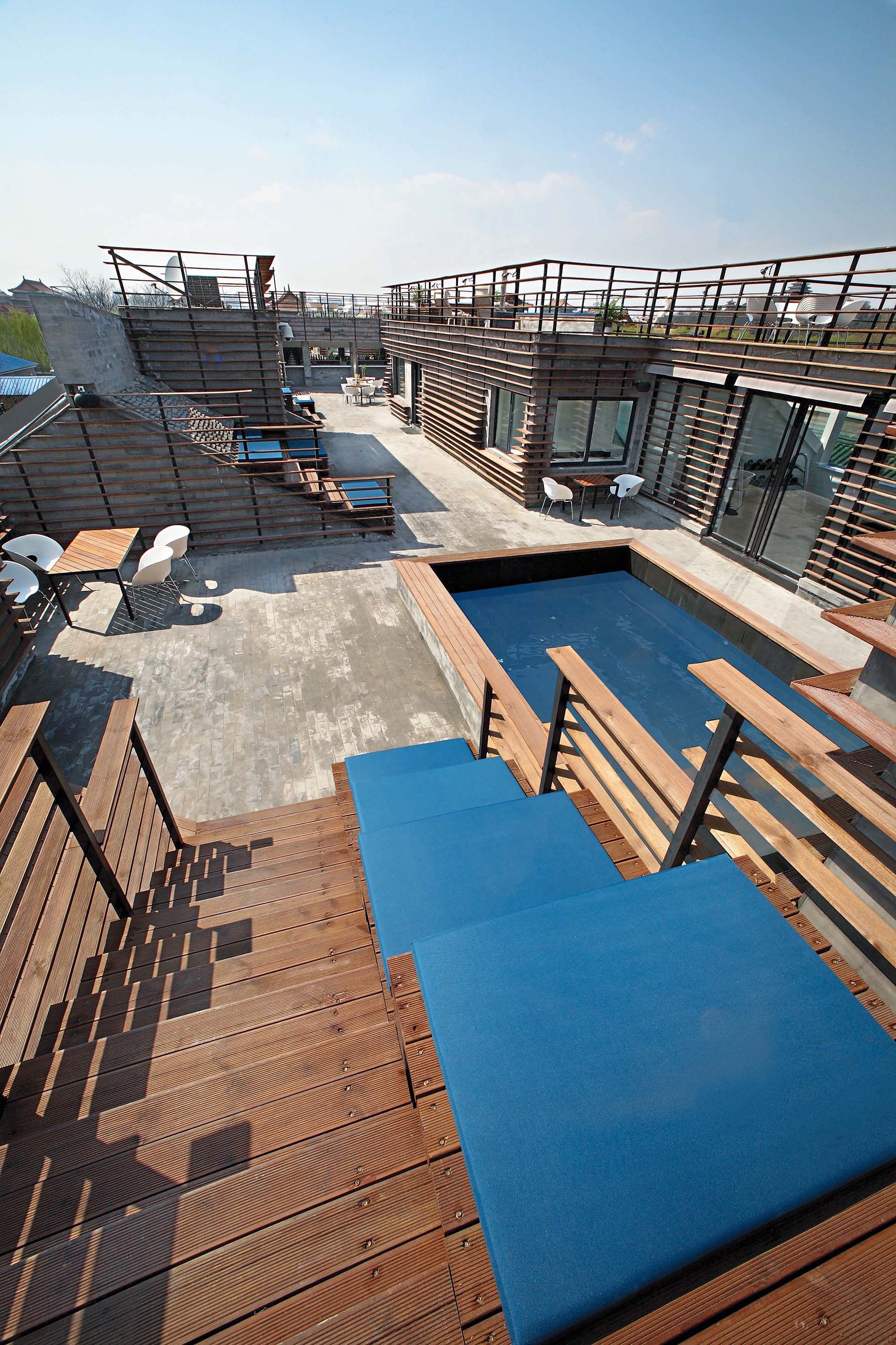
The conceptual genesis of the redesign was the consideration of the volume of the existing building as a “white mass” into which the rooms and hallways were carved. After the first “rough cut” which addressed the main spaces, a second trace of carvings, a striation of colorful suede was introduced. This striation is combining a multiplicity of architectural elements as one moves through the entire building, joining the elements within with one architectural language.
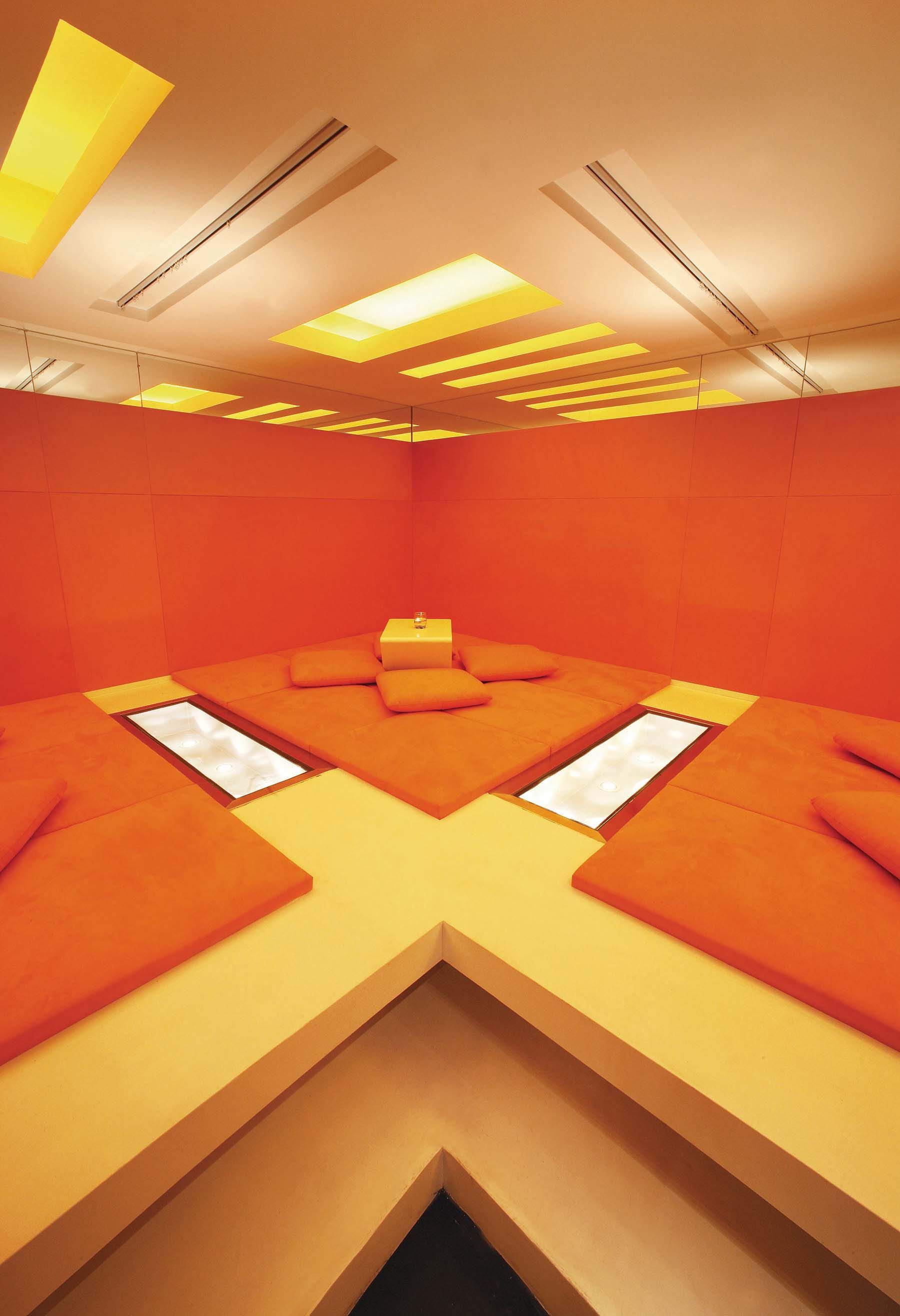
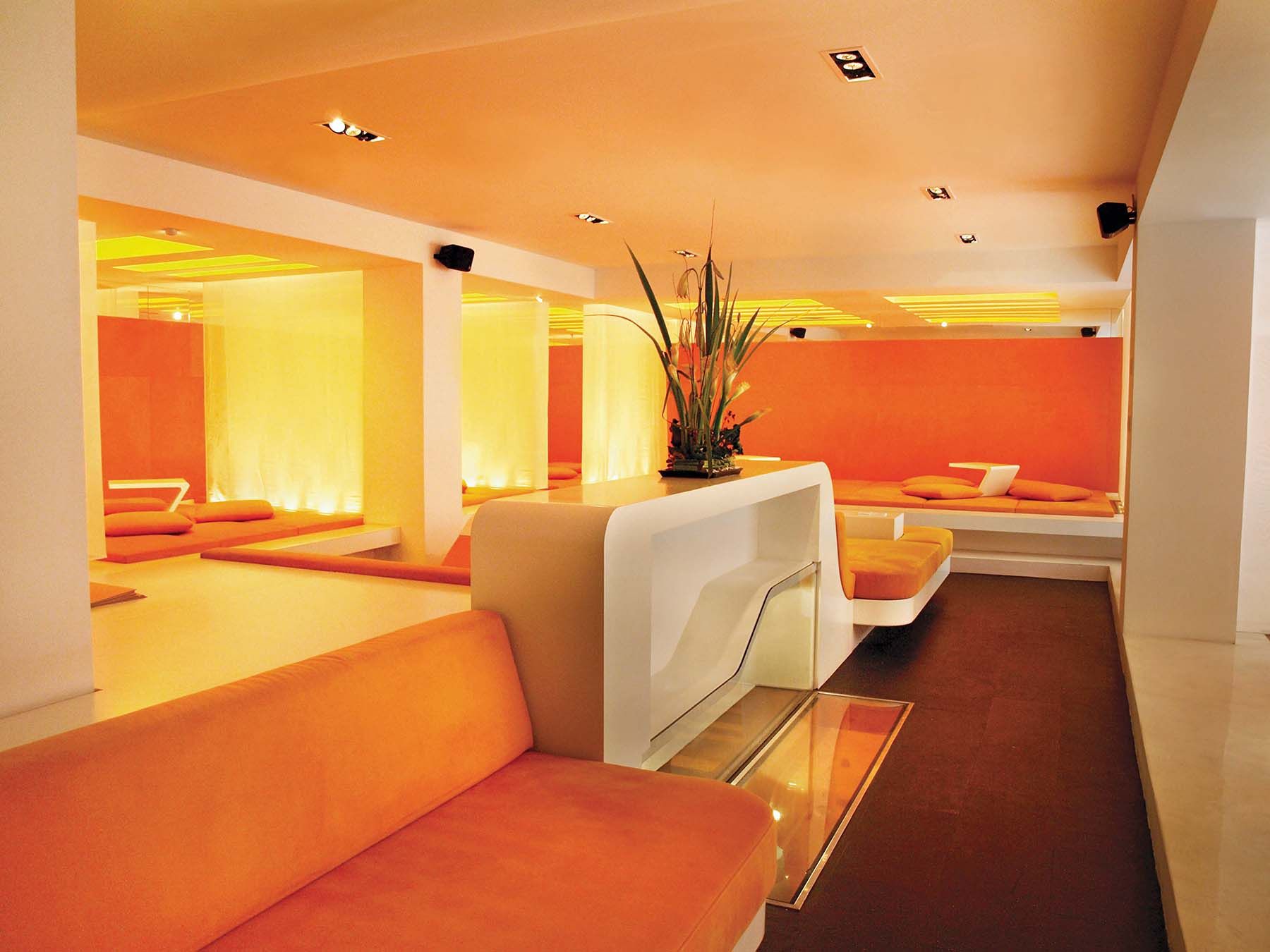
In the lobby, the striation begins as an extended sofa protruding into the entryway where guests can lounge and welcome new arrivals. From here it swings up the walls to create displays for local news and city info and then bends into the hallways where Beijing’s history and Chinese culture is described on flat screens and in sound caves.
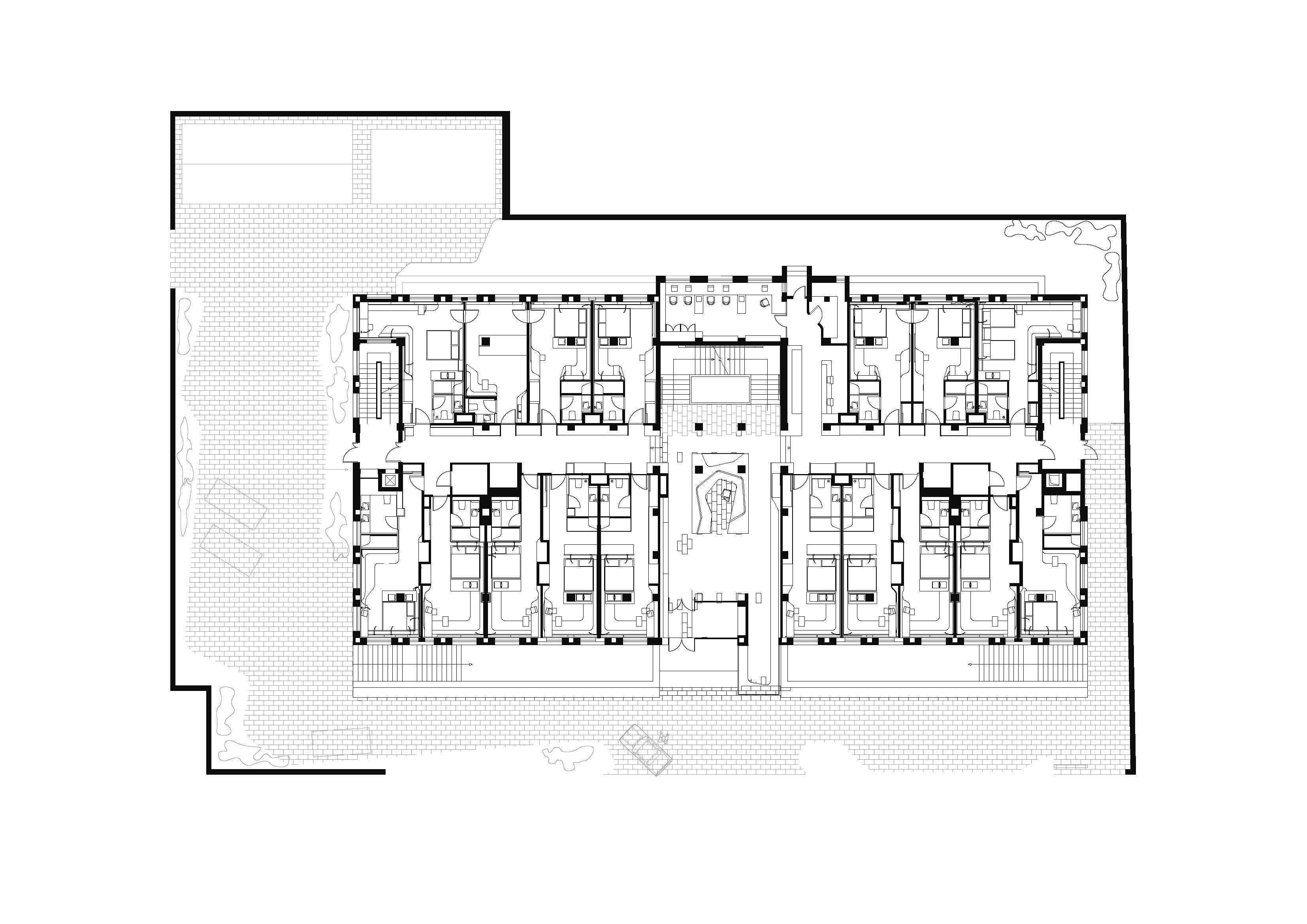

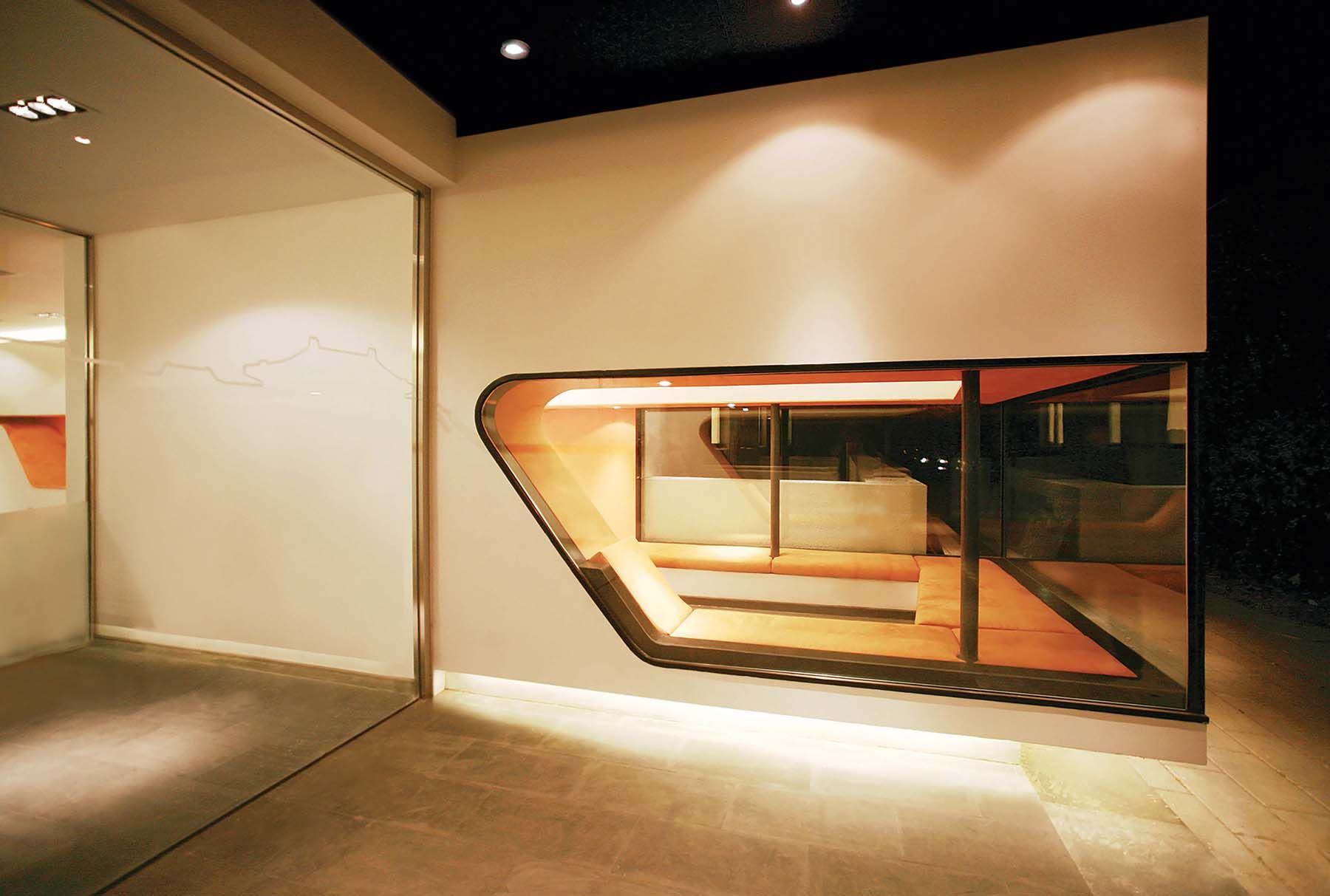
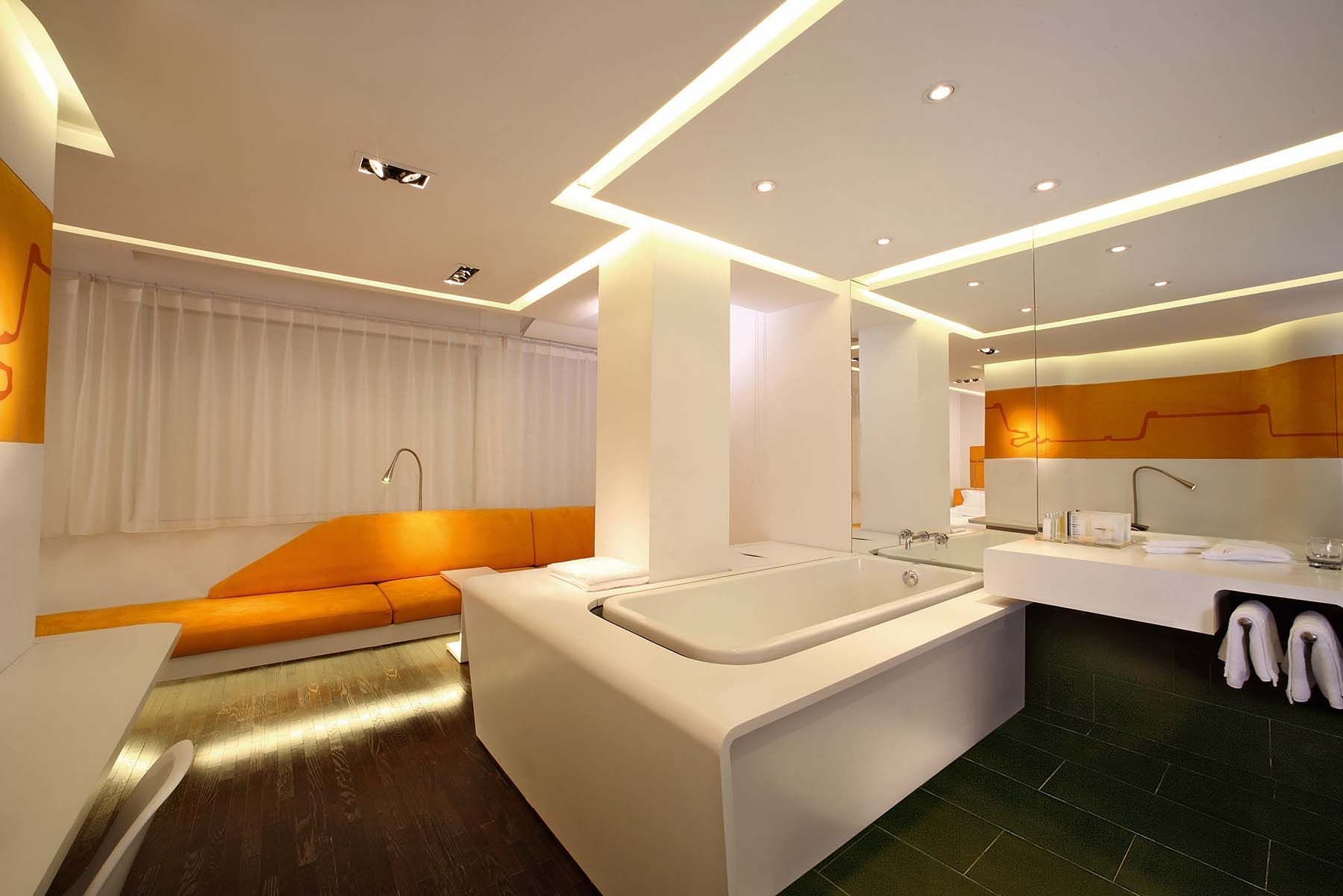
Tina Troester, Keizo Okamoto, Crystal K H Tang, Wei Xin, Sun Da Yong, Ruan Jin, Anne Pestel, Li Mei(Graphic Design)