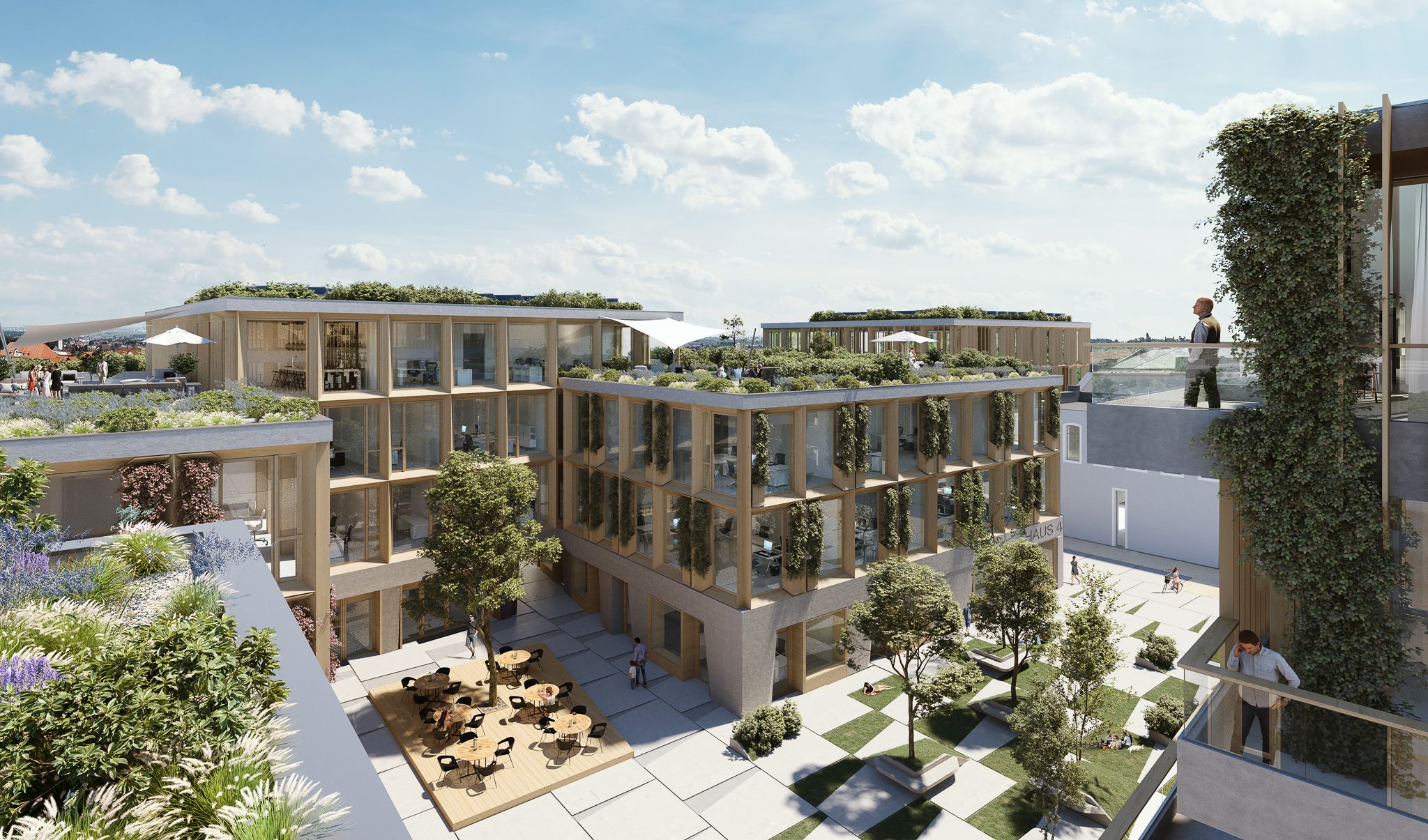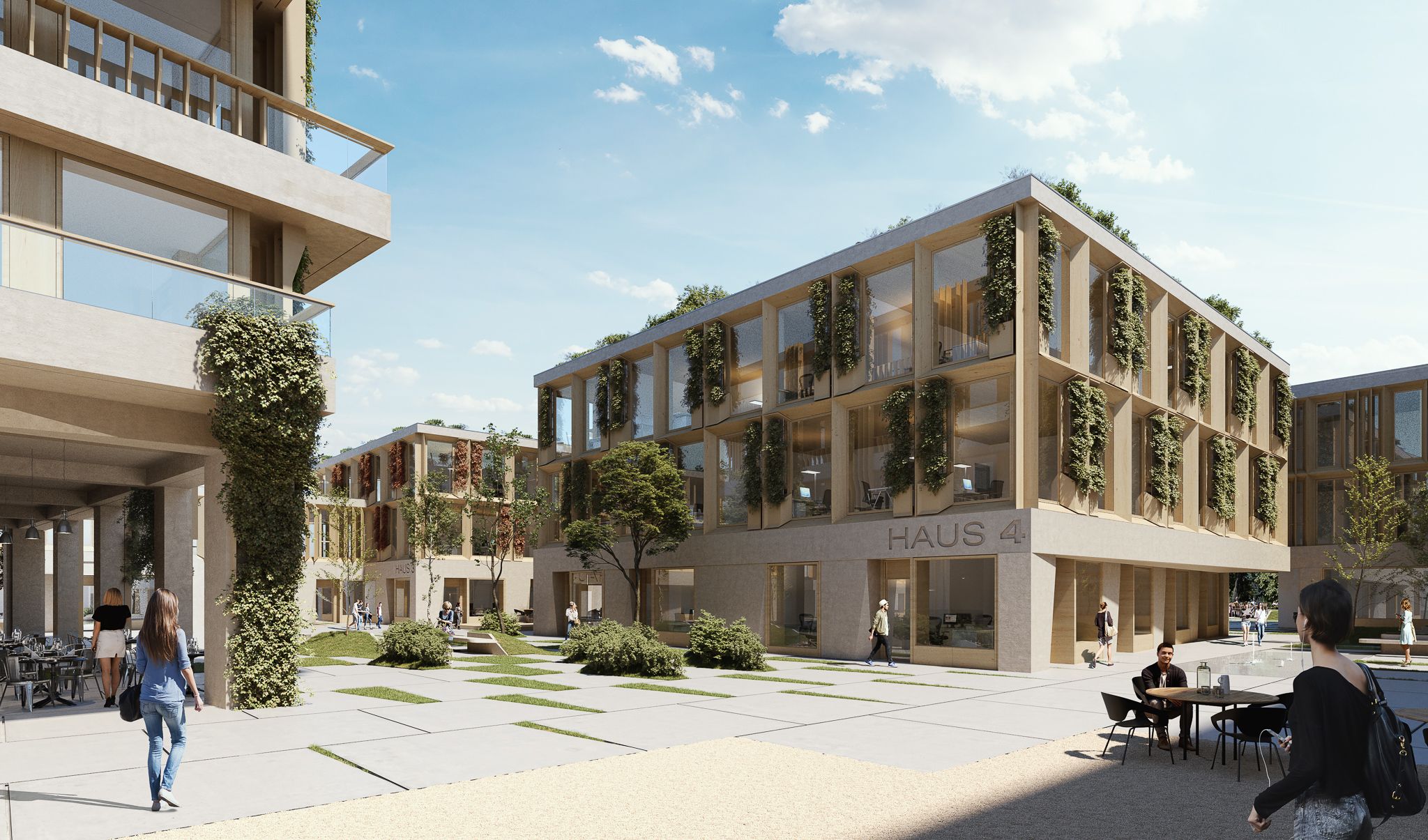

On a former factory site in a central location of the city of Giessen, new buildings with a wide range of uses are to be constructed after the demolition of several unused industrial halls. The planned new buildings complement the listed existing buildings and form the second development step on the site of the Heyligenstaedt tool factory. They are intended to be an important stimulus for the further transformation of the entire site into an urban district.

The area will be accessed via four entrances and largely freed from motorized traffic. The planned building volumes are based on a basic module of 22.6m x 22.6m. The staggered arrangement of the modules on the site creates interstitial spaces for publicly accessible open spaces in the first floor area. These form a spatial sequence of alleys, squares and small green spaces. This outdoor space, which can be used in different ways, extends to the first floor of the planned new hotel building, where a public art gallery for urban art forms the center of the neighborhood. To the northeast, the intervening spaces are closed by two-story structures that screen the neighborhood in the area of the railroad embankment. In order to be able to offer coherent zones over a large area, individual modules will also be fused together.
The roofs of the individual modules will also be used intensively. The uppermost roof areas will be dedicated to energy generation. Accessible areas will become sports areas, green roof gardens, areas for beekeeping, a greenhouse for the restaurant, individual roof terraces and a public roof terrace used for gastronomy.

The roof levels are each occupied by independent typologies: on the top level, generous greenery with richly flowering vegetation structures provide breeding grounds for bees and birds. The level below is dedicated to individual appropriation by the residents of the penthouses. Generous terraces, wide hedge bodies and tub plantings create an extension of the living space here.
.
All structures will have a base of lightweight concrete, which will house public areas such as the hotel lobby, restaurants, medical offices, a sports studio and a brewery. The upper floors are made of a hybrid construction of wood and concrete. Here, offices, hotel areas and apartments are predominantly created. The basement, made of reinforced concrete, contains the underground parking garage, technical areas and a swimming pool reserved for school sports.
While the lightweight concrete base visually connects all the structures, the upper-story facades are based on a common basic module that can be supplemented with additional elements depending on use. In the case of the hotel facade, these are wooden slats that serve as privacy screens and, in some areas, as climbing aids. The office facades have additional elements in the form of plant troughs with a climbing aid made of steel cables. Depending on the structure, these will be planted differently so that they bloom at different times of the year.
The urban arrangement creates a variety of open spaces with different atmospheres and moments of tension.The ground floor level is a publicly accessible open space with small lounges, passages and large, flexibly playable squares. The varied selection of plantings, furniture and fixtures creates individual spaces that allow for different moods and atmospheres. The large, multifunctional square can be used for parties and events, while the hop garden invites visitors to enjoy an after-work beer. The fog field lends another area a mystical atmosphere.A play area with a fountain serves as a public meeting place. Various benches under the light shade of flowering trees and shrubs invite visitors to linger and work in the open air.