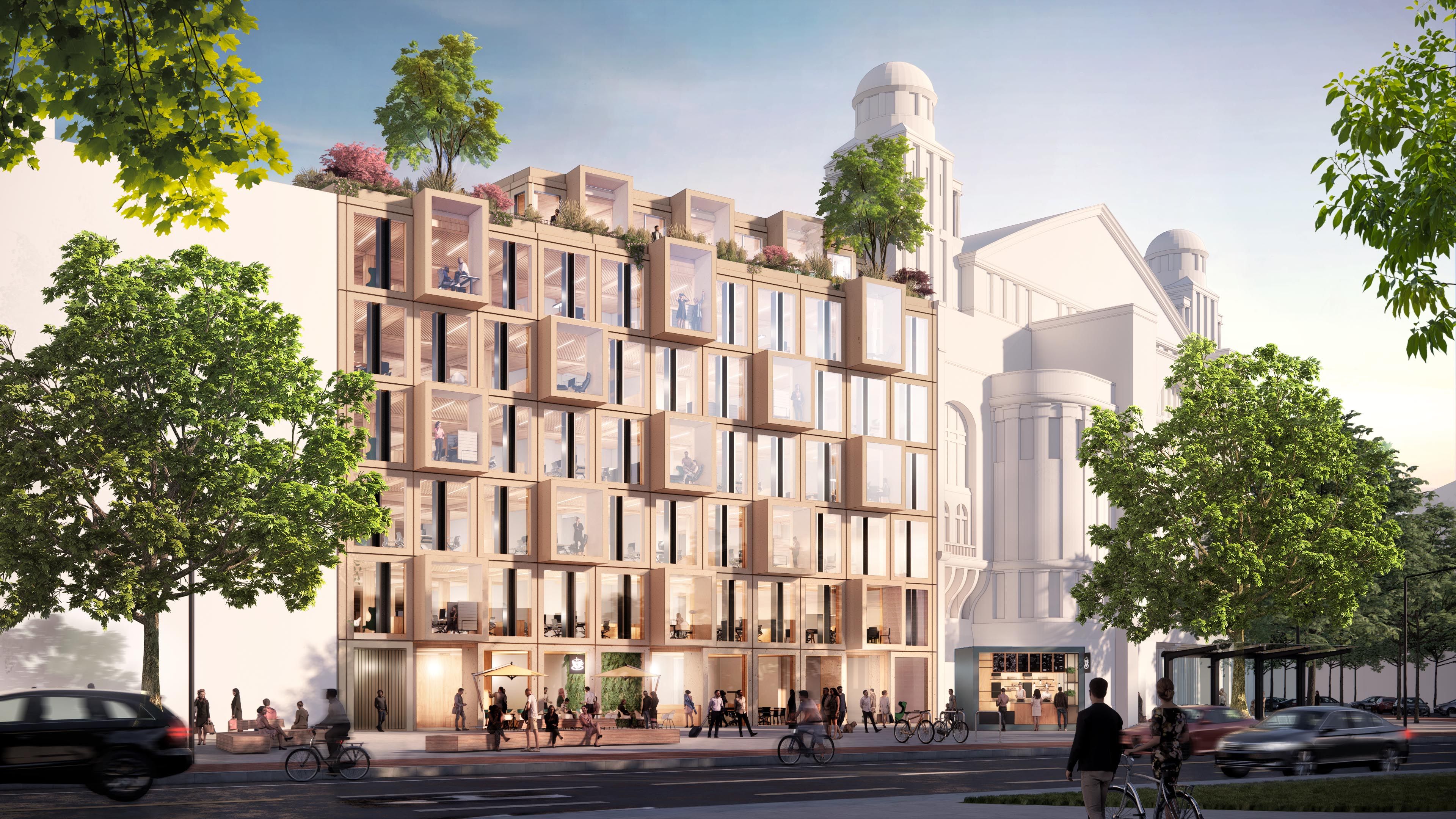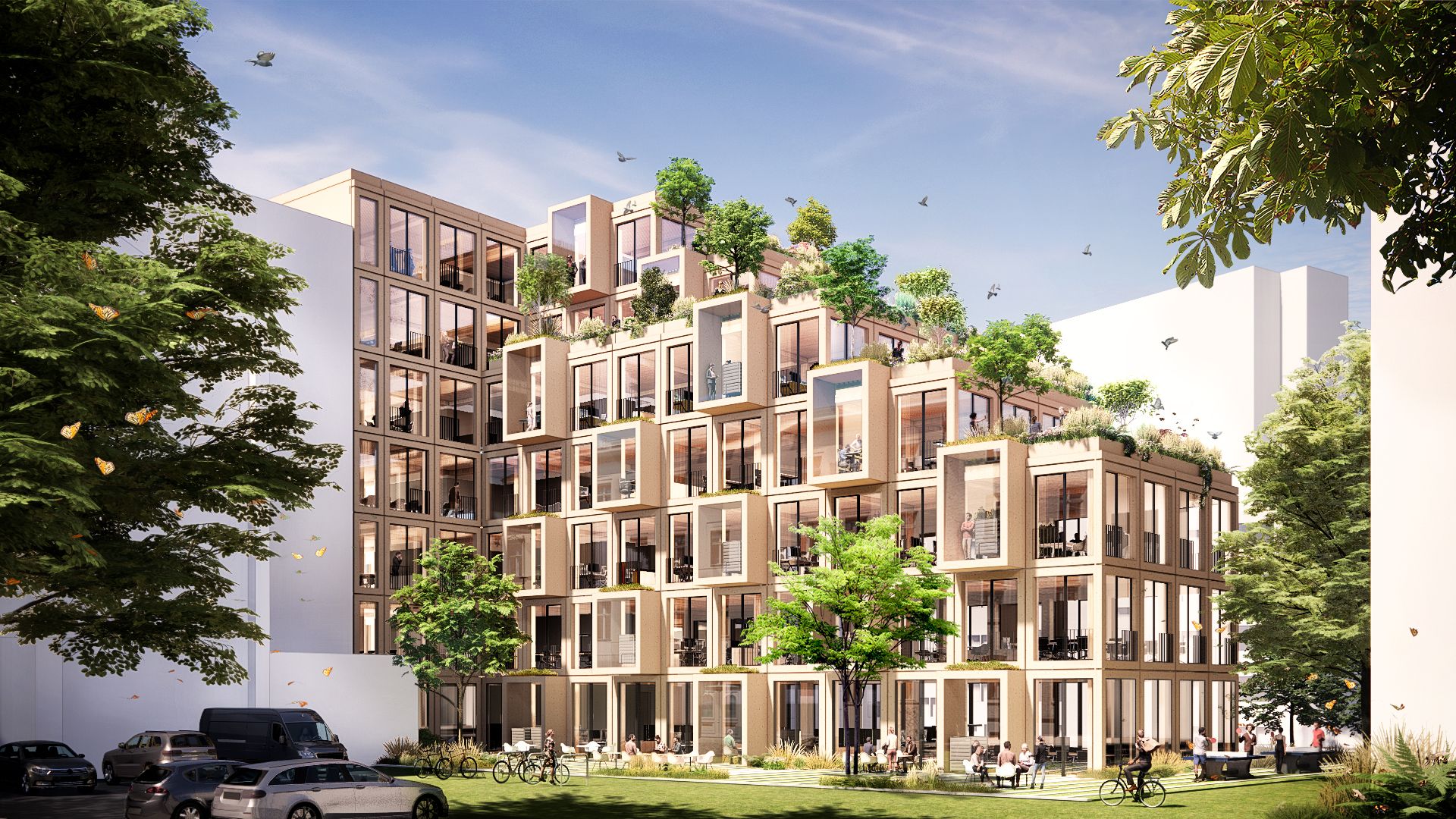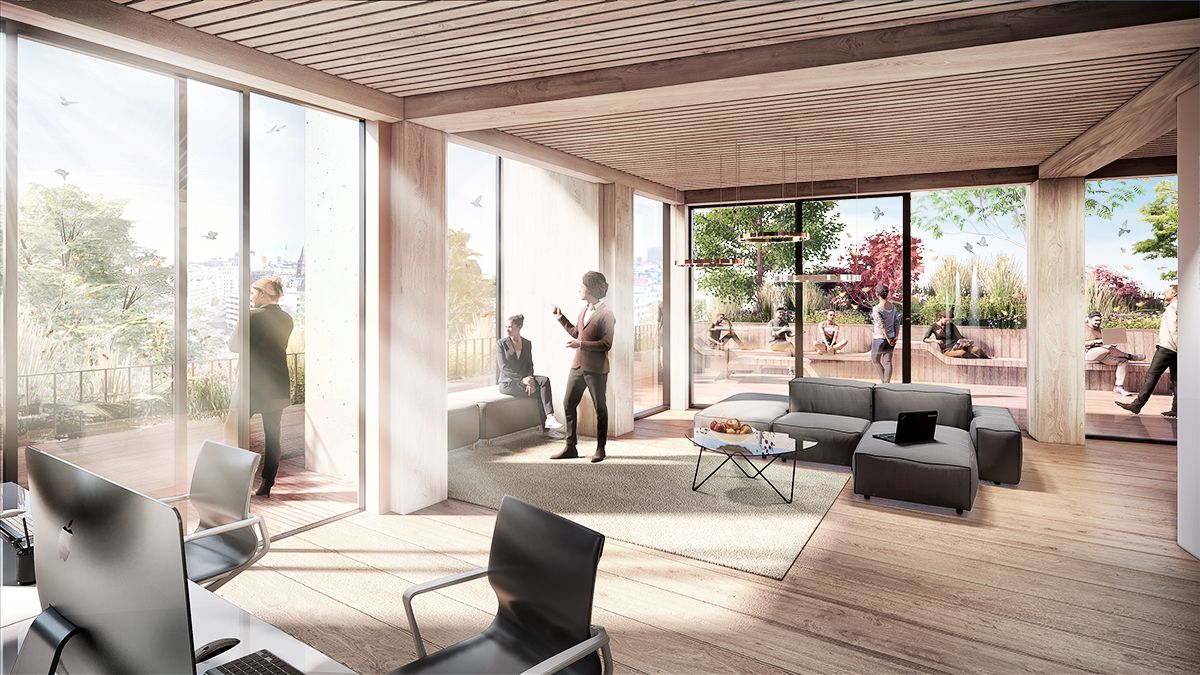

The design for a new building at Nollendorfplatz 6 envisages the contextual yet independent integration of an innovative working environment into the urban fabric. Next to the landmarked Metropol building, an architecture is to be created that does not question its significance and yet possesses a sovereign independence.

The façade is therefore based on a calm grid with bay windows and reduced opening elements, which refers to both the historic façade and the structure of the Metropol façade. It blends naturally into the fabric of old and new without sacrificing a self-confident identity.
The building is designed as a wooden structure, which can be seen in its specific construction and the efficient office organization in the façade. Generous proportions of glass towards the north allow a maximum of natural light to enter the depths of the building, reducing artificial light and making the wooden structure visible inside. The cladding of the structure is thought to the exterior with fiber reinforced and textured panels or recycled aluminum, so that the wood theme is conveyed in duct and atmosphere, but also meets fire safety requirements.
The structure steps down into the courtyard on all sides, continuing to introduce air and light into the interior of the block. The resulting terraces are very intensively greened, so that the quality for the working space, which is welcoming anyway due to the wood, is additionally increased for the seeded inner courtyard.

The strong greening creates its own flora and fauna, which cool down the building as well as the courtyard as a whole. The associated retention areas also counteract urban sealing. Intelligent gray water use guarantees the low-maintenance operation of this vertical park. Trees on the roof connect the intensive green concept of the courtyard-side terraces on the outer sides of the roof setback, and quote the bay window and tower structure of the building destroyed during the war.
GRAFT has been working for years on the concept of circular economy, and in this especially on wood construction. The goal of the design at Nollendorfplatz is to realize a sustainable and yet very urban building at a prominent location.

Timber construction seems predestined for such an undertaking: it is recyclable, offers a healthy environment and is based on renewable raw materials. The 5.40m grid is highly efficient and offers flexibility for new working environments. The interiors will be atmospherically strongly characterized by wood, the wooden structure will not be clad, but visible and celebrated as a material. The first floor centrally houses the entrance, as well as a commercial unit that opens onto the urban square. All floors can be flexibly divided into different working worlds, from open to closed, with a simple ventilation strategy through opening windows.