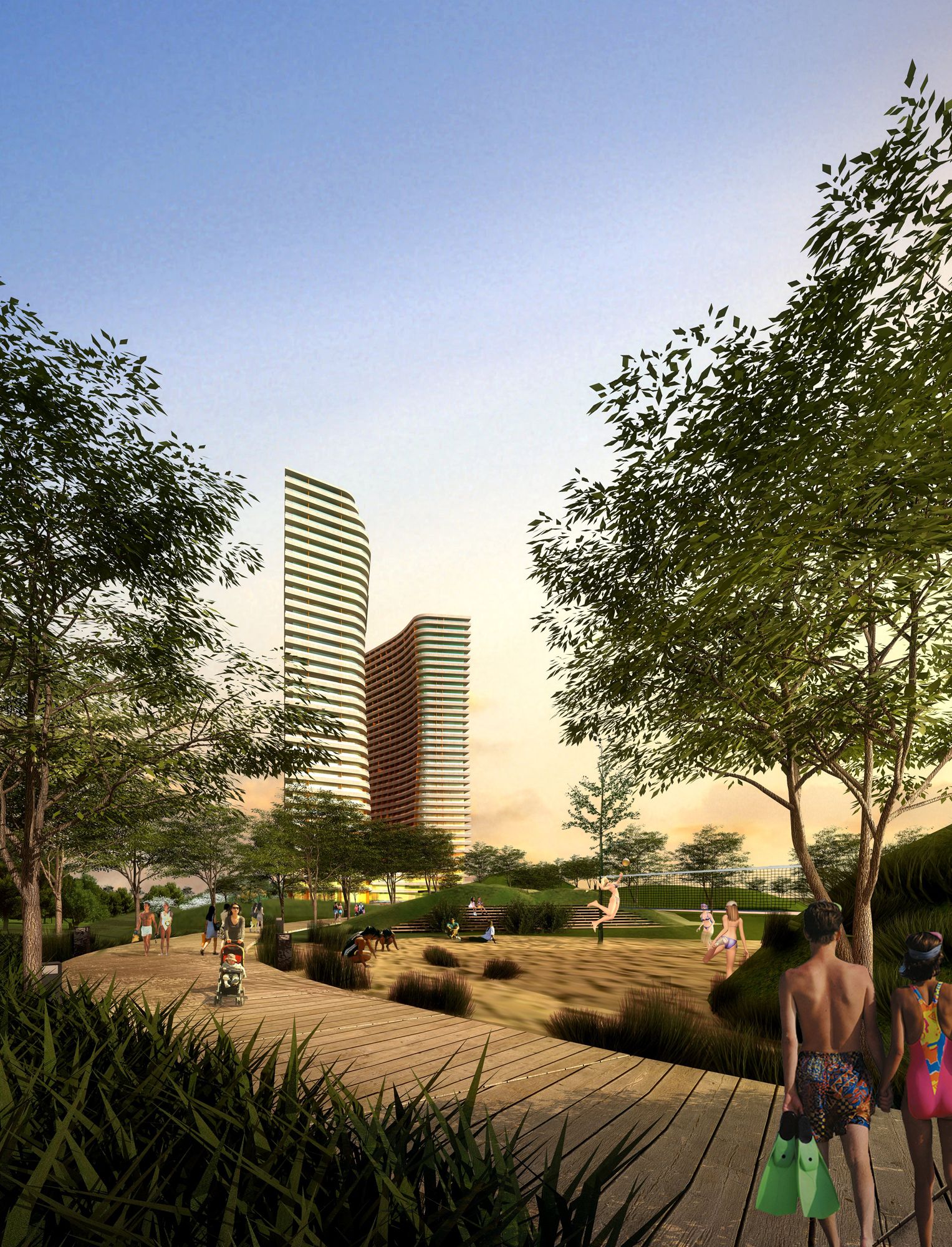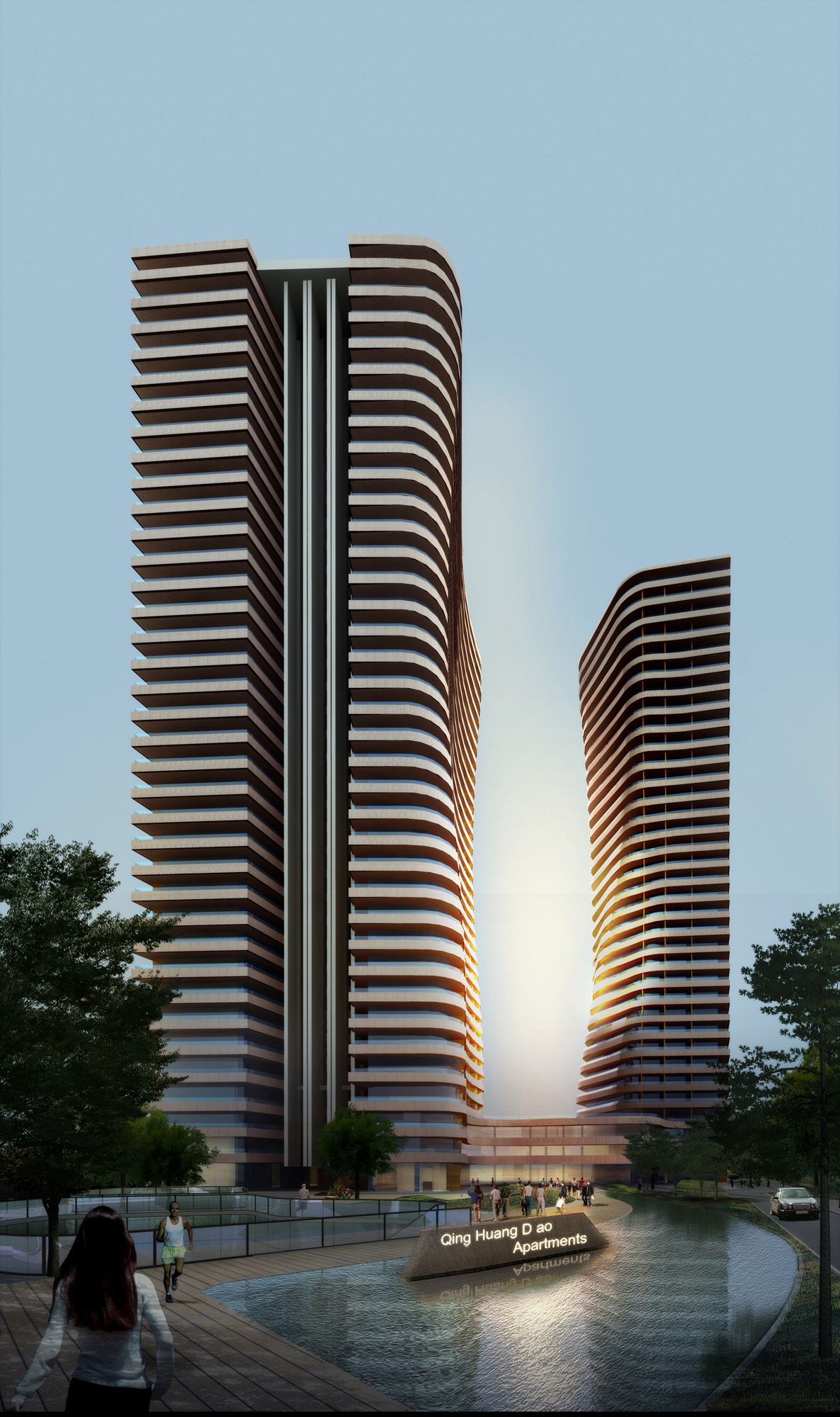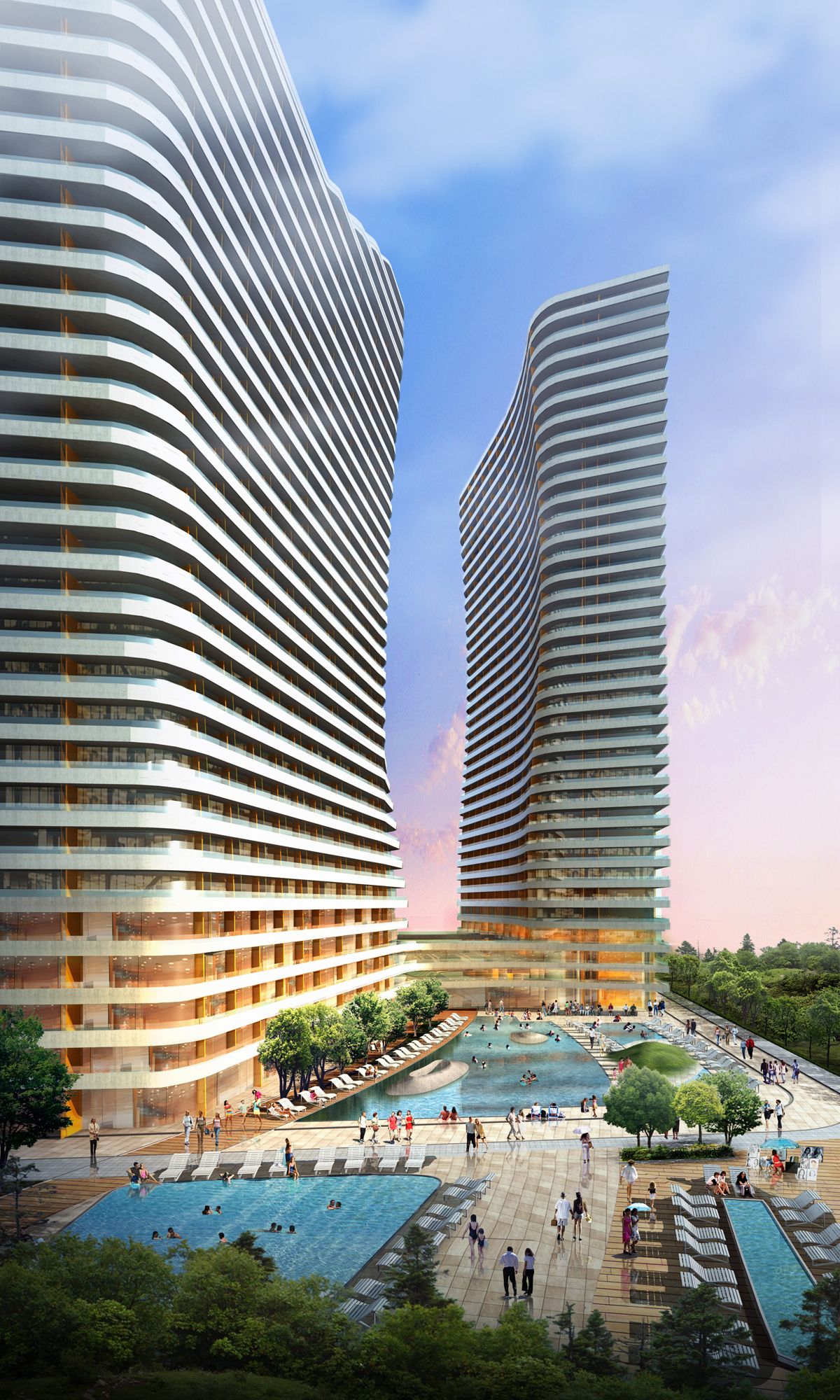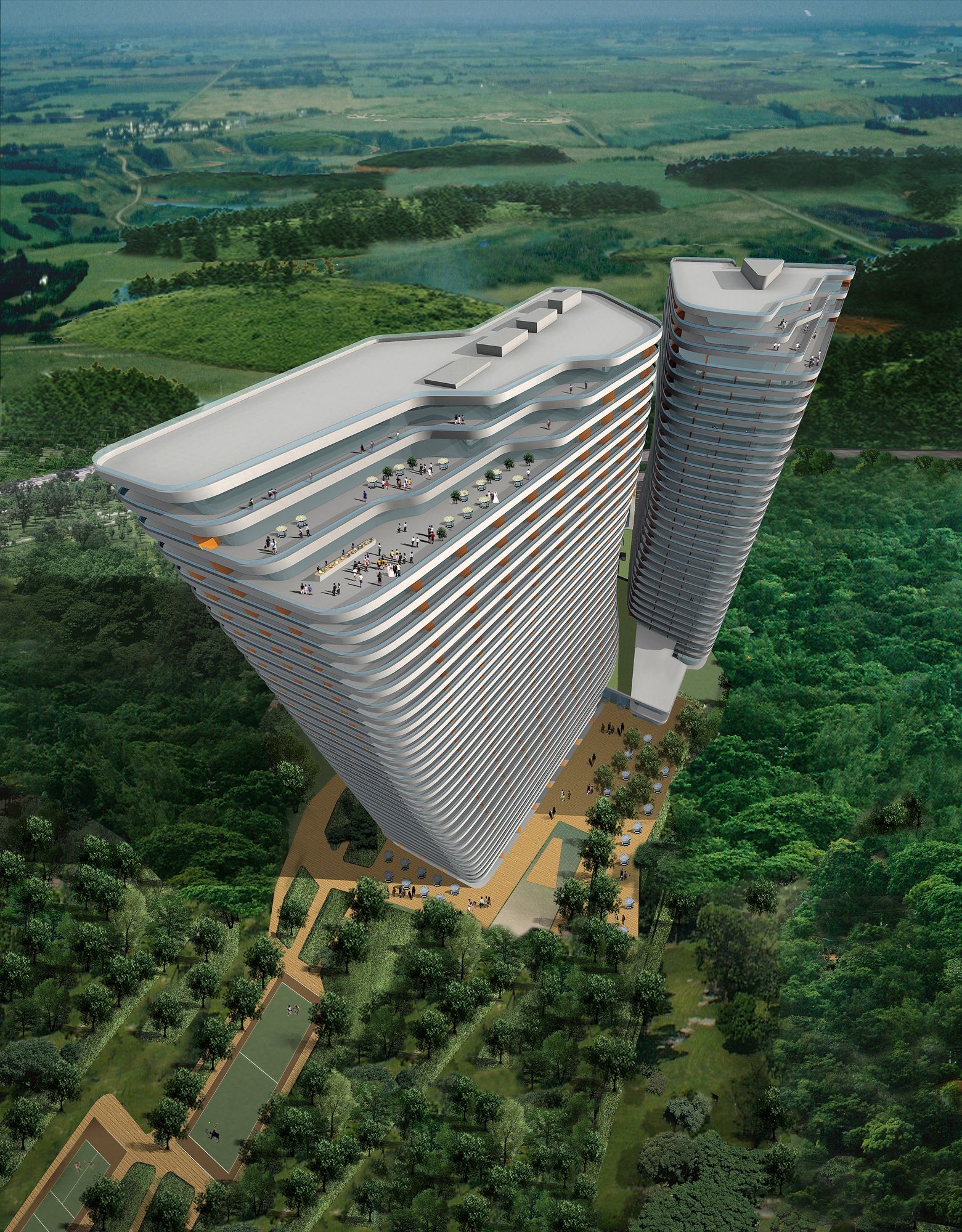



By 2007, a high-speed train connection will bring the coastline around Qing Huang Dao within range of a 40-minute commute from Beijing. In anticipation of its future role as the capital's local beachfront, demand for residential space and hotels in the area is skyrocketing.

In a twin-tower arrangement, the Qing Huang Dao International Apartments Project will provide 100,000 qm of serviced apartment units along with hotel amenities such as restaurant, spa, bar, and conference facilities along with a wedding chapel. Circumference balconies and ample roof terraces provide visitors from dusty Beijing with extensive outdoor space for sun and air.
The design creates a dynamic tension zone between the two towers. Opposing facades allow a curved aperture that resembles smooth eroded rock or contours of the female body. Curves in profile are rendered by small alterations of the floor plates' cantilever depth. The result is a facade which warps in three dimensions, composed of the two-dimensional curves of single floor slabs. Cantilevers are determined by the angles of the sun in summer and winter solstice, providing interiors appropriate amounts of direct and reflected sunlight.
Amber-colored frosted glass balcony dividers pick up morning and evening light, intensely coloring the towers at acute viewing angles. The unified facade texture is set in motion by the movement of the observer.