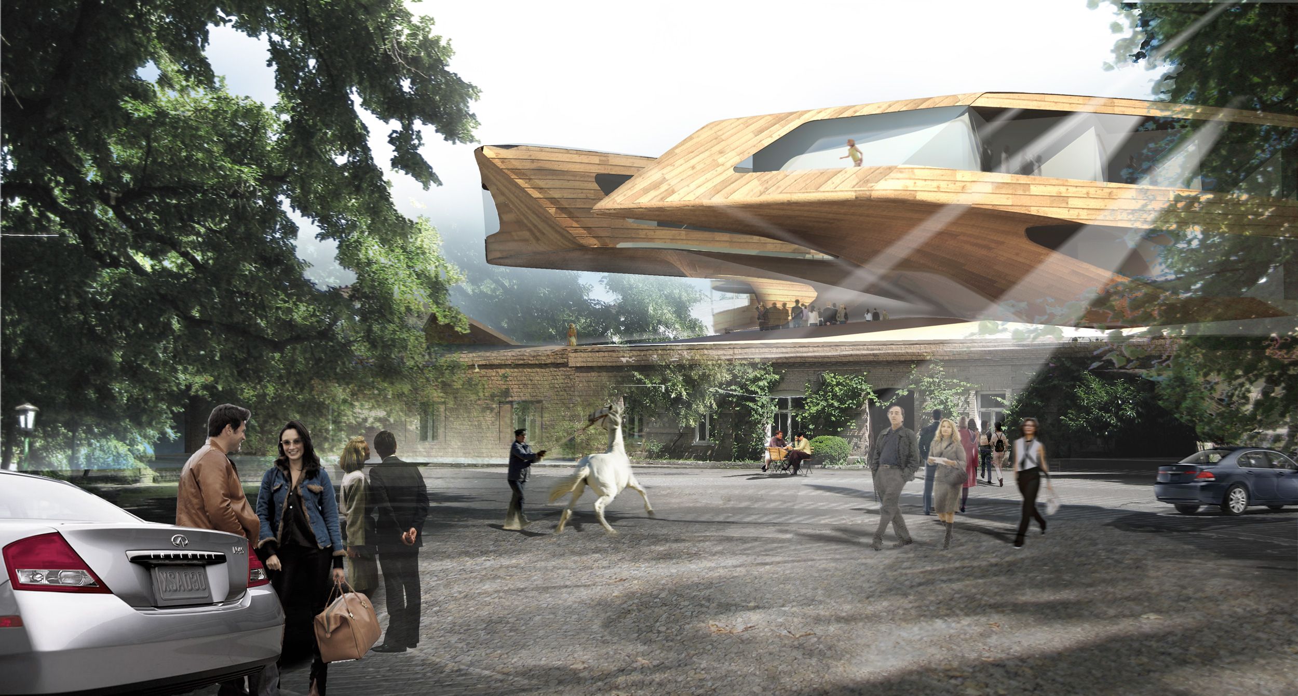
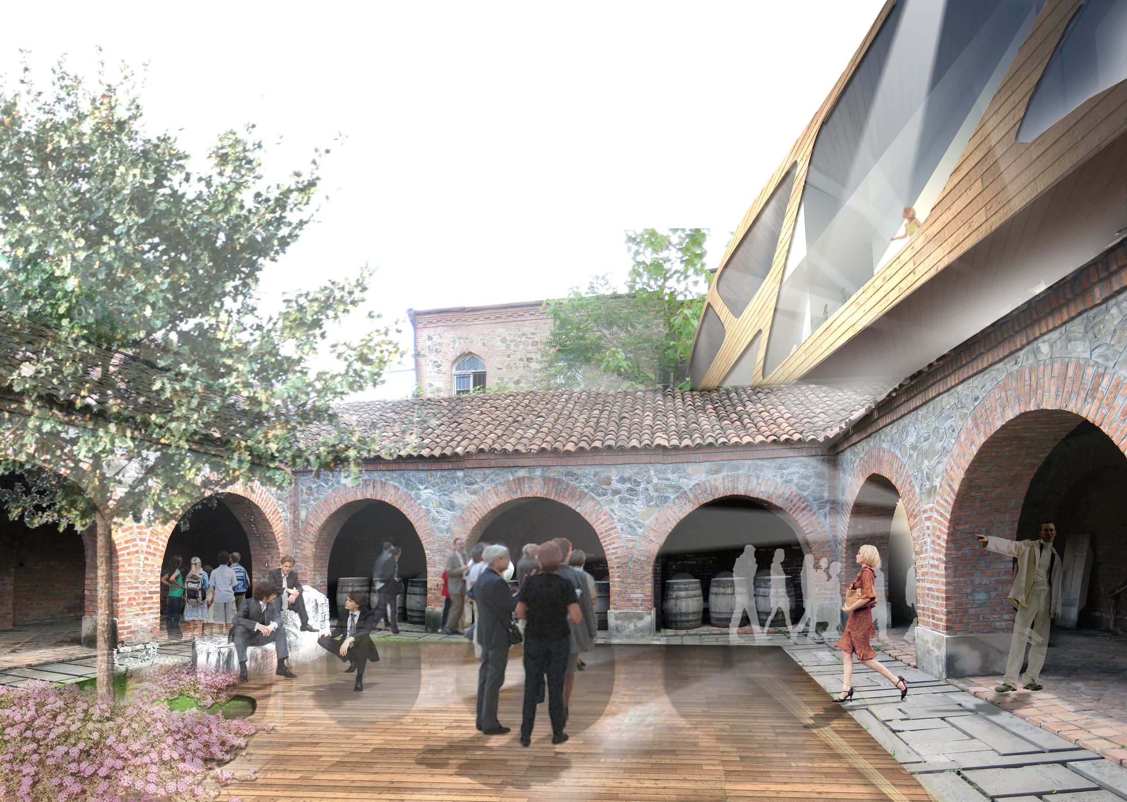
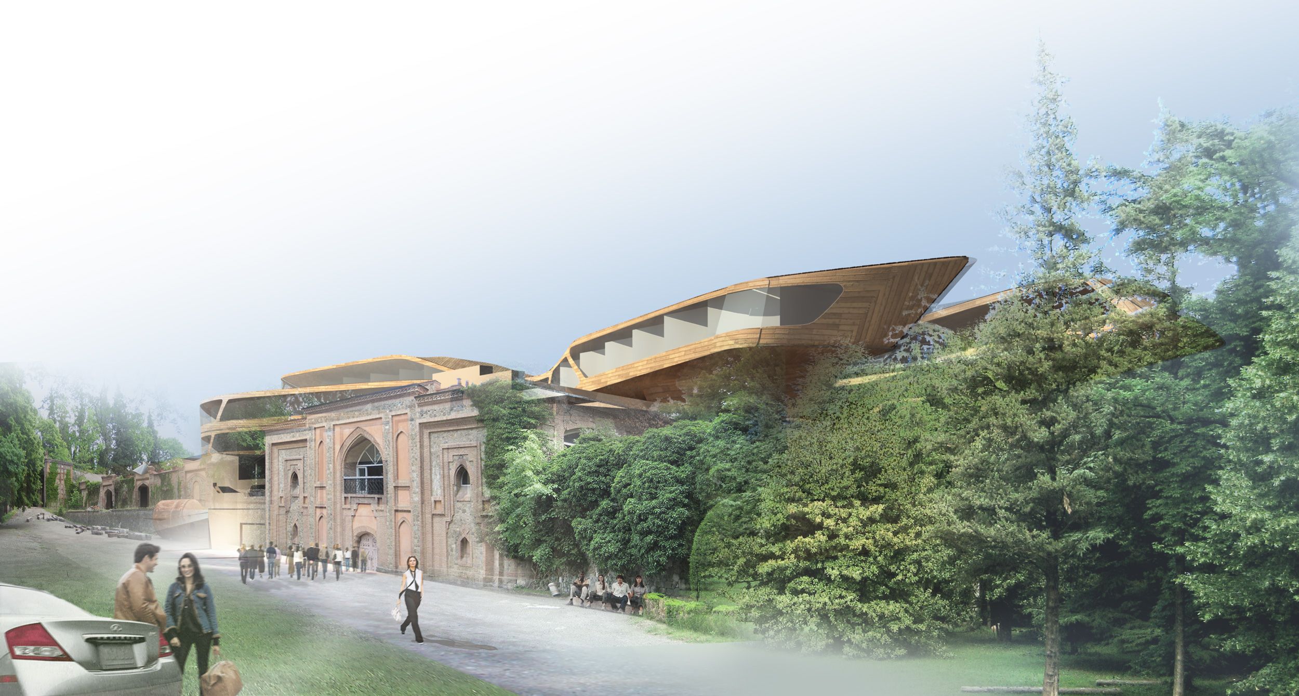
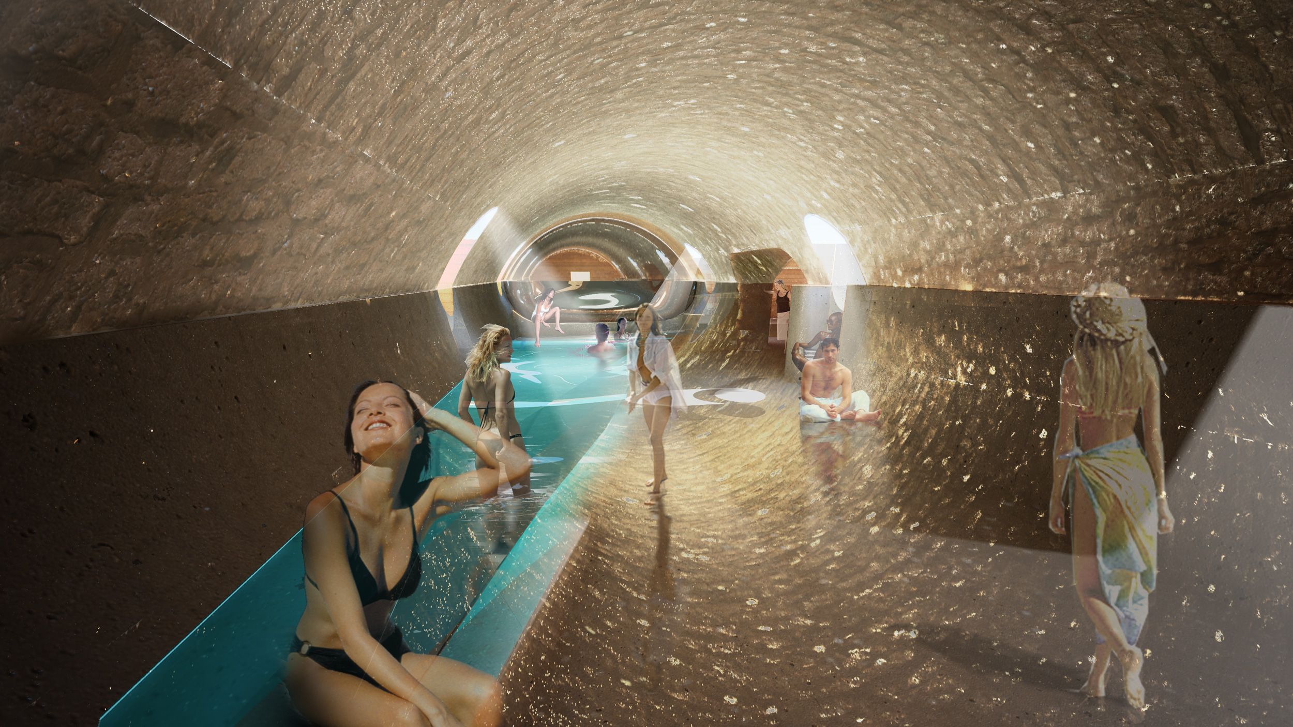
GRAFTs’ initial response to the unique qualities of the Tsindanali Estate, both its cultural significance and its stunning natural setting, informed the design approach throughout.
By placing a new form in gentle juxtaposition to the existing structures, the passage of time in this special place is brought into vivid relief
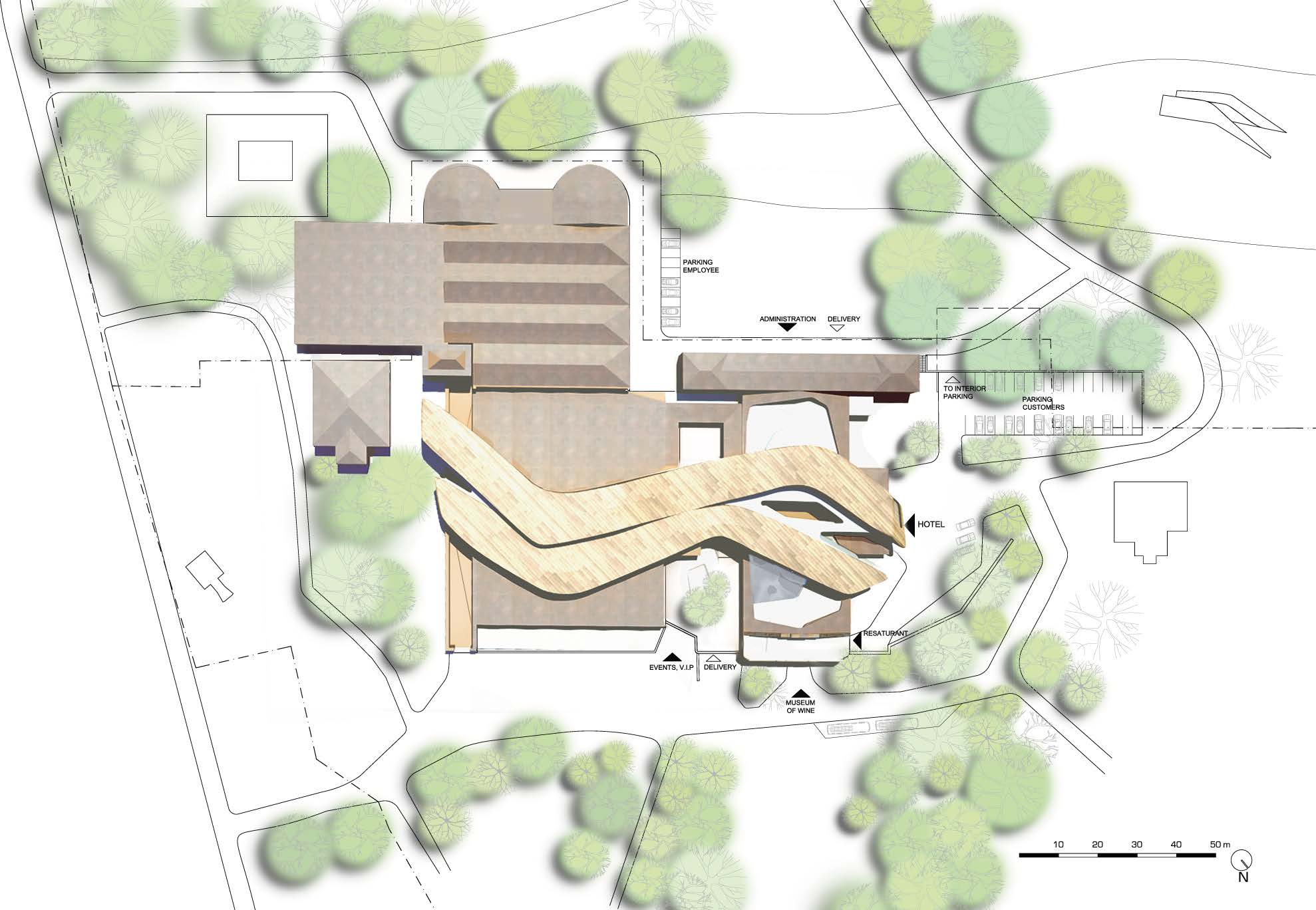
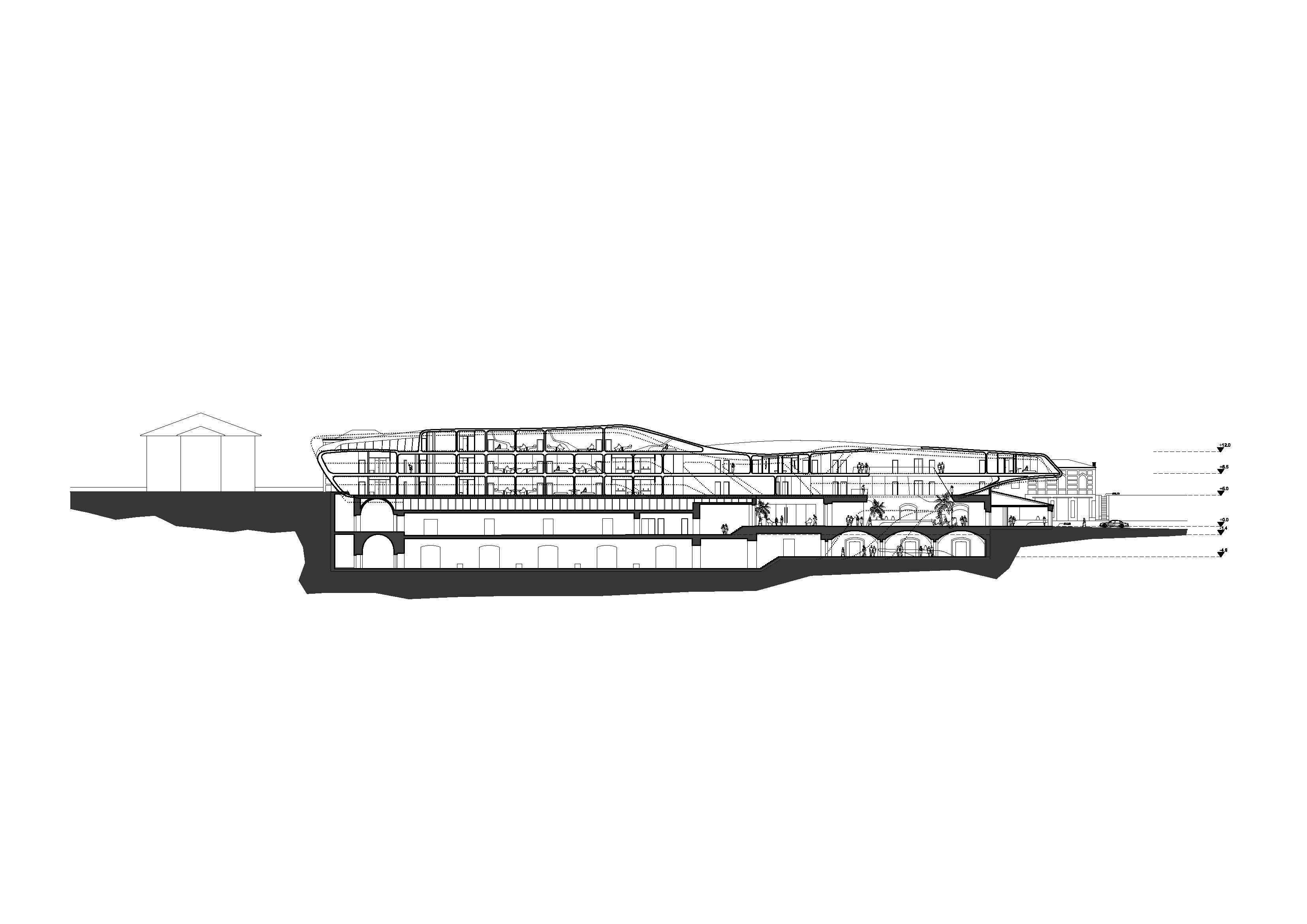

While transforming a large part of the existing facilities with great respect for the unique and extensive vaults of the cellar, the insertion will capitalise on breathtaking views over the estate and the Caucasus Mountains beyond.
GRAFT intuitively deployed light, low-slung horizontal forms reminiscent of a facade creating focal finality for the park.
Restoration will be applied to the existing brickwork. The insertion will be clad in warm natural wooden shingles to blend harmoniously with the strong earth tones already on site.
The historic fabric of the Tsinandali Estate is revitalised by inserting varied public functions into the existing structure, which is to be retained as much as possible. The new symbiosis will draw life and activity into the complex around the clock, and throughout the year.
Some of the estate’s buildings will be kept for future wine production.
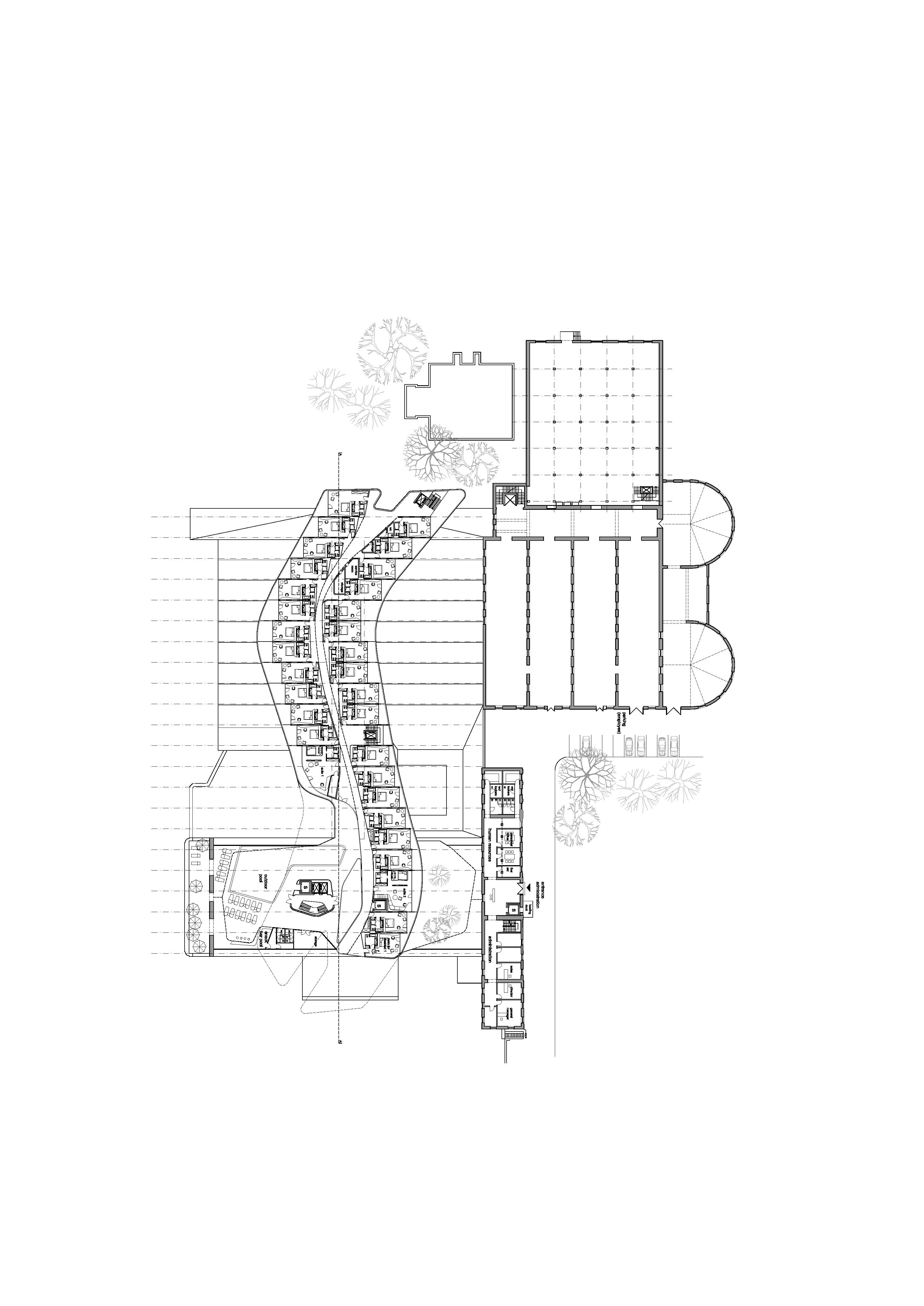
The hotel’s prestigious functions are grouped in the main factory building, where the reception, hospitality and conference facilities take advantage of the generous period proportions. The restaurant & lounge bar are arranged around the two courtyards, which will be landscaped to create a seamless blend with the parkland outside. The restaurant and conference facilities can be subdivided and are accessible directly from the outside, and can therefore be operated independently from the hotel. A veranda terrace connects all of these facilities and allows for a maximum of flexibility in housing events, weddings, conferences etc..
The newly inserted accommodation rests on top of this public-oriented podium building. Each room is calibrated to create a special relationship between private, personal space and the vast expanse of nature beyond, offering the highest level of contemporary design and comfort. Even though undulating freely above the caverns its structural system reflects the existing grid of vaults the hotel room building sits upon to ensure a reasonable balance of quality and costs.
The indoor spa facilities take advantage of the cavernous, atmospheric cellar spaces, creating a unique setting, while the outdoor pool sits on the roof, with sunshine and nature forming the essential basis of the leisure experience. Both facilities are connected through elevator access on 2nd and basement level. The location of the outdoor pool deck may ensure privacy for both, the hotel guest’s privacy while relaxing at the pool deck, and the visitors wandering in the fantastic renovated park experience of Tsinandali.
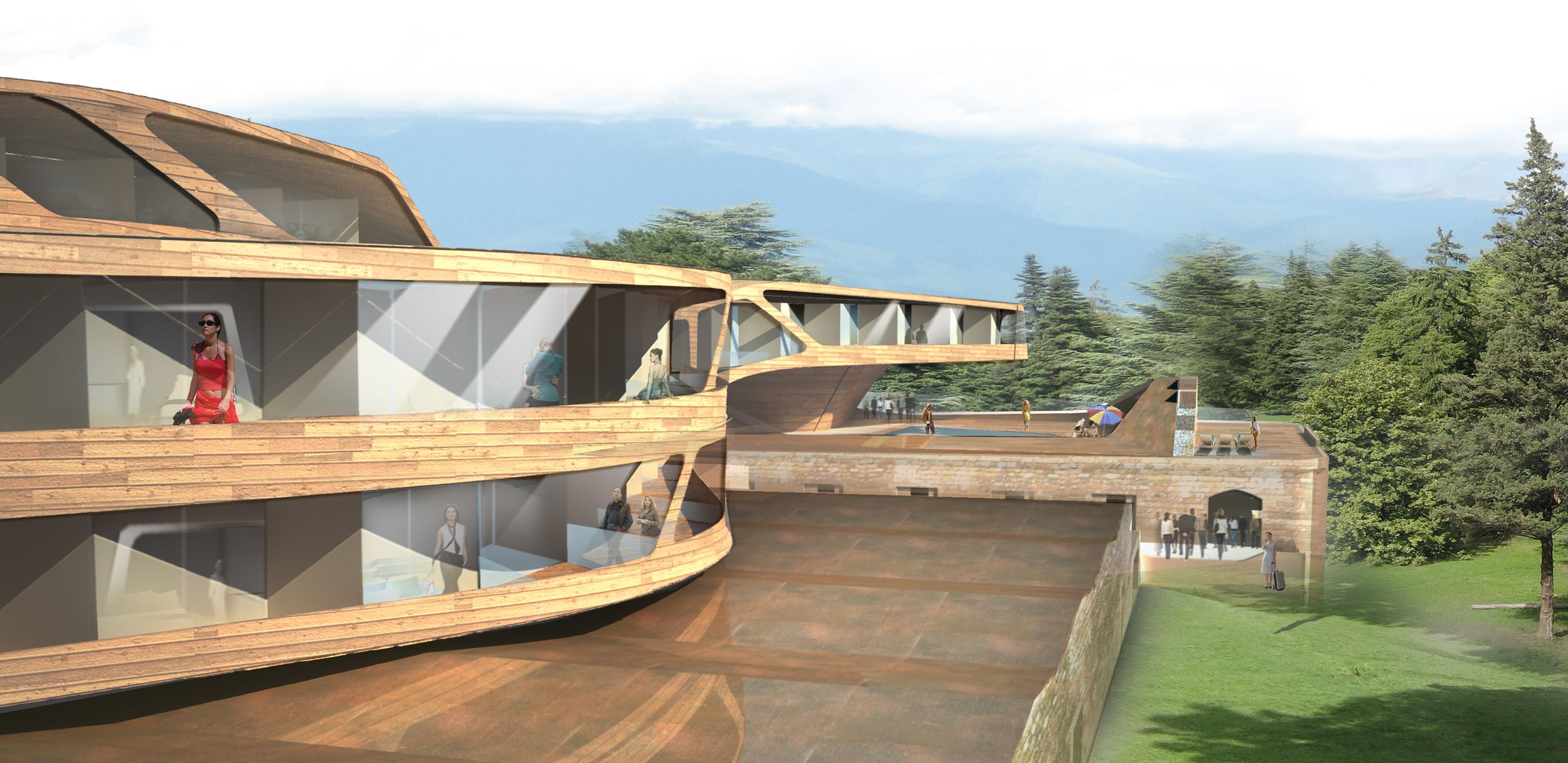
Two of the vaults in the cellar will be given over to the exhibition of the historic collection of bottles and a wine experience, where the old methods of pressing and storing the wine will be on display, as well as the history of Tsinandali. Guests will be able to taste and compare the estate’s wines.
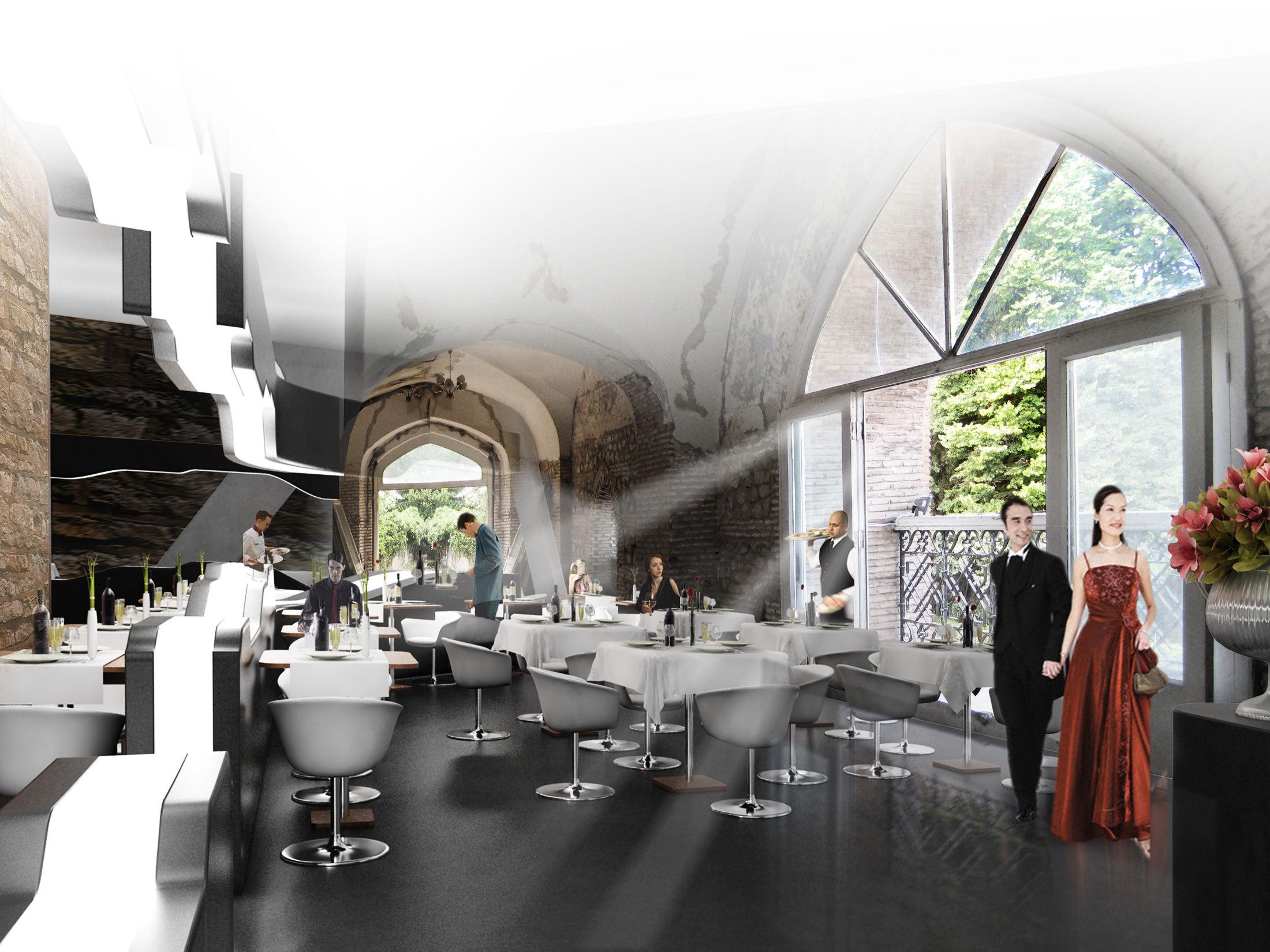
The back-of-house functions are grouped around two separate cores, with food storage and technical services located under the main kitchen, and administration and laundry to the rear. The future wine production might be added easily in the existing east wings of the vaults. The proposed setup will allow for flexible access also from the Hotel as well as from the Wine Museum.
The revitalisation of the Tsinandali will tell a new story for the site with gentle, sophisticated, organic forms in subtle interplay with the deeply charismatic existing structure, breathing new life into the old stones and making a rich and stimulating variety of experiences available to the guest.