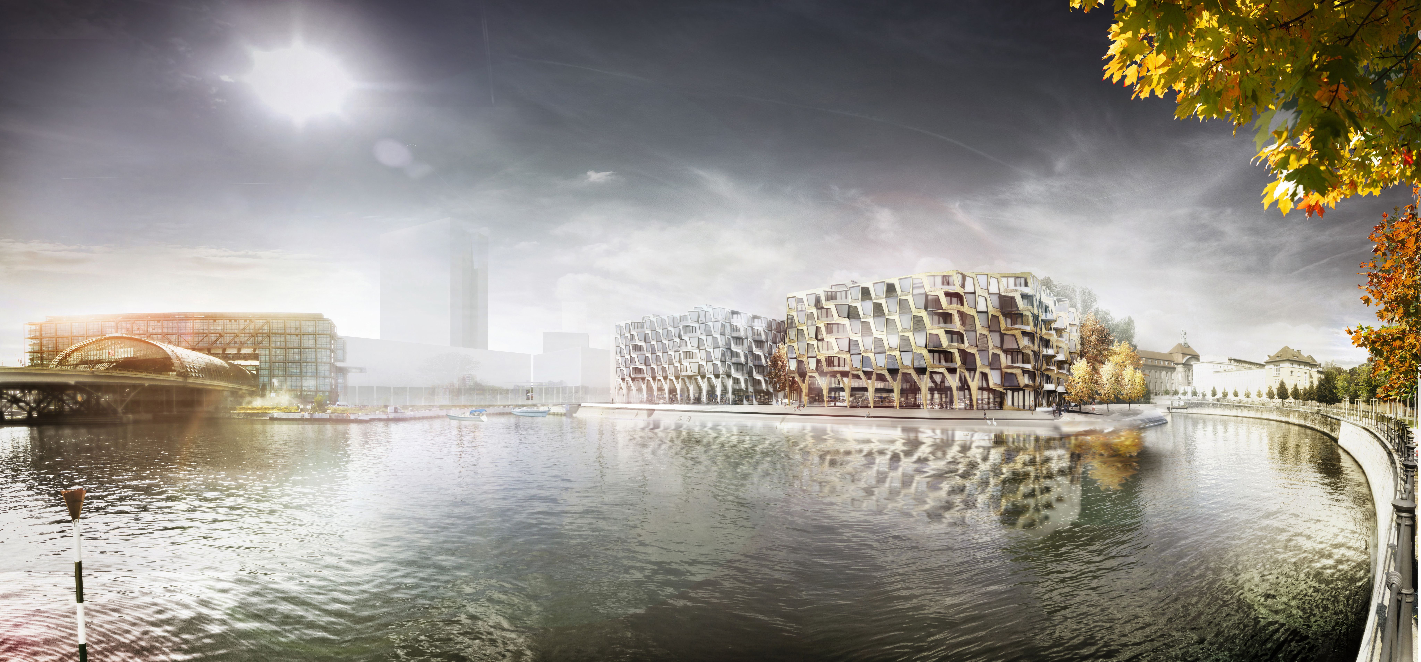
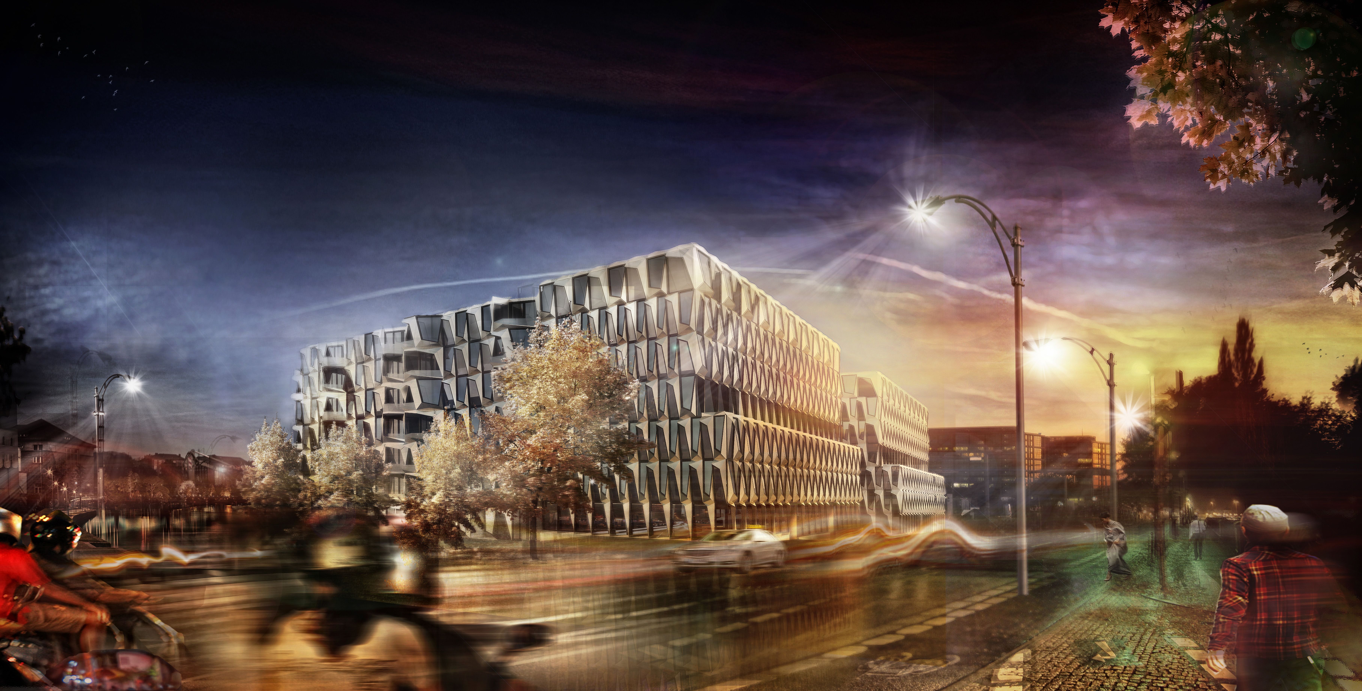
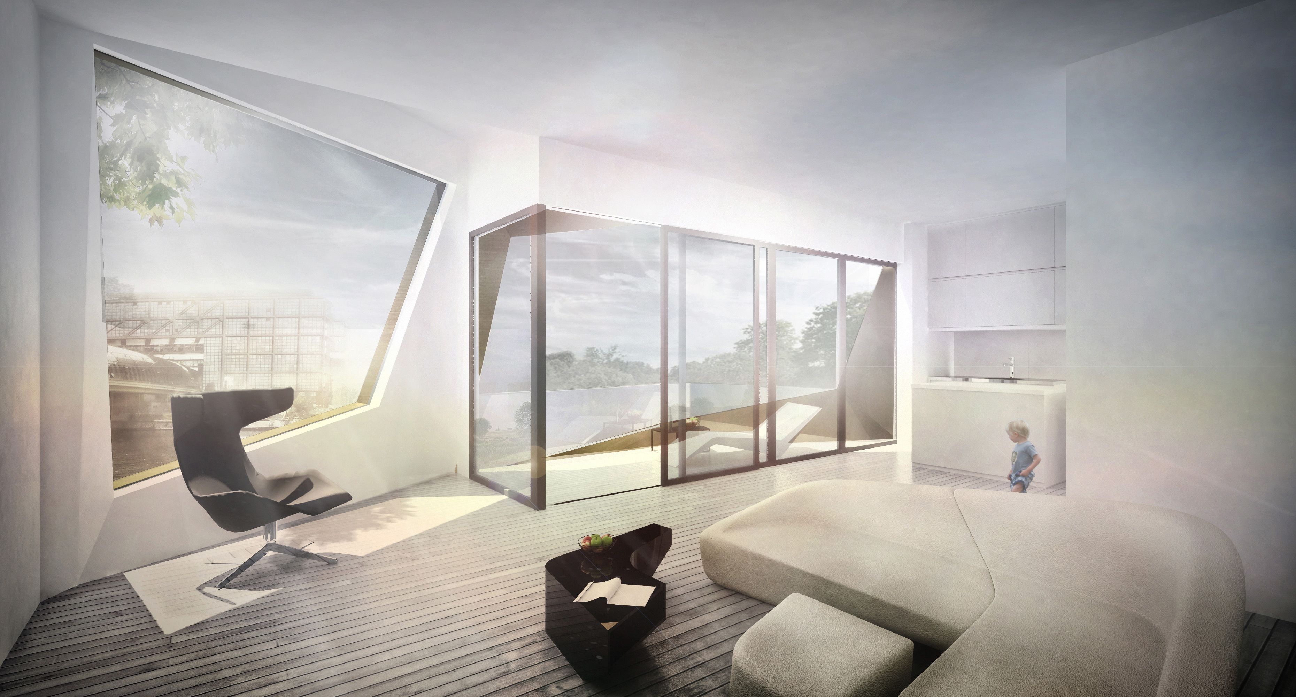
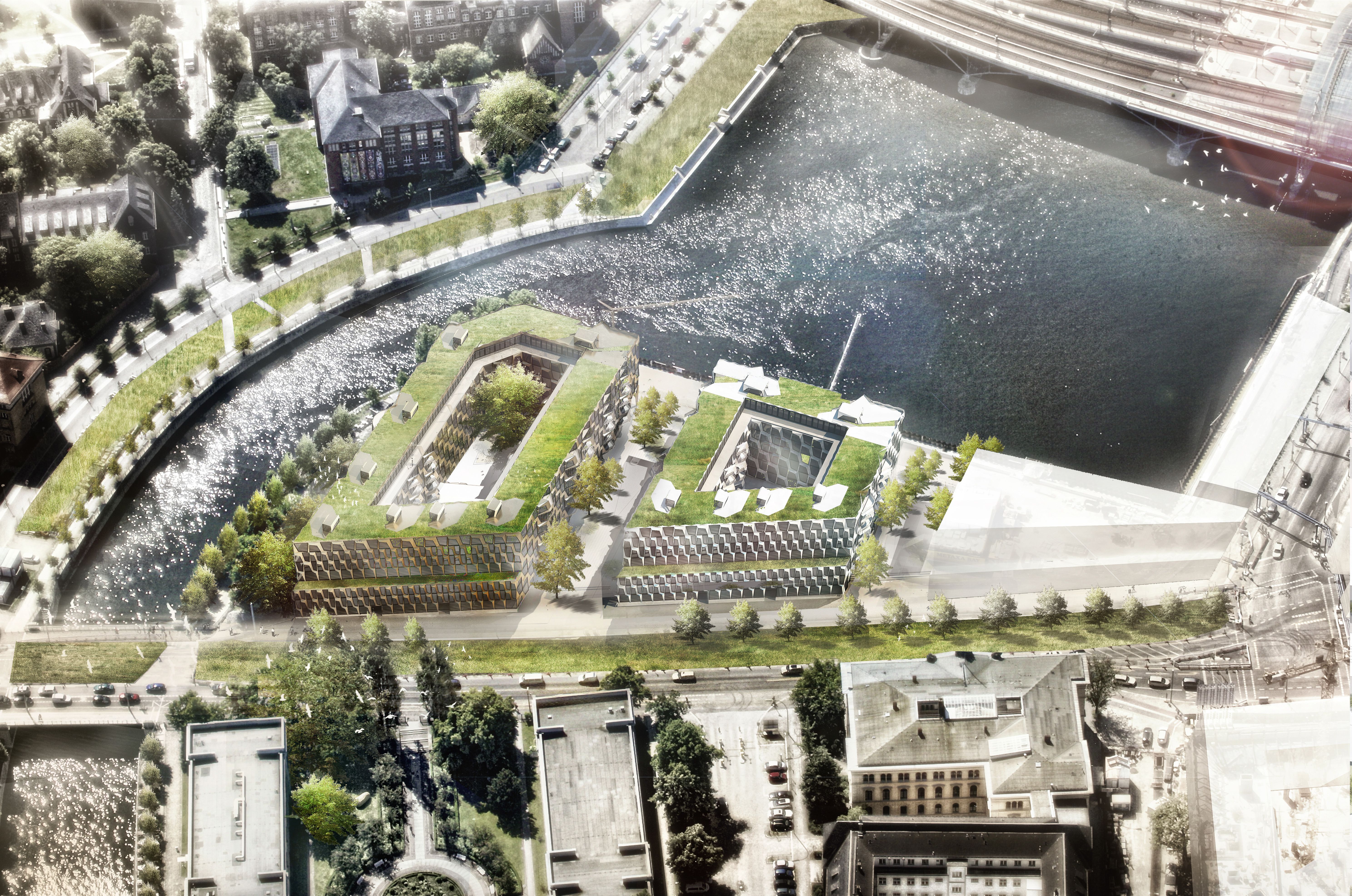
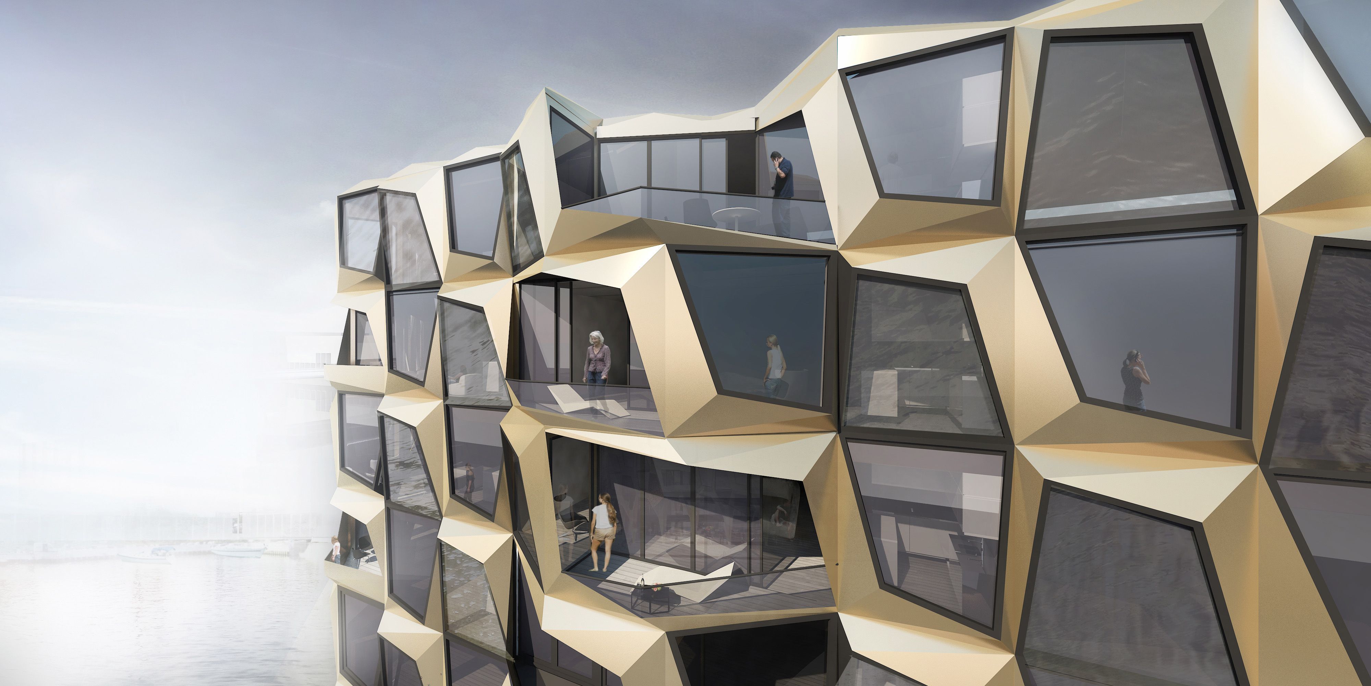
A new quarter is being planned for one of the most prominent locations in Berlin next to the main railway station, opposite the Museum of Contemporary Art and bordering the government quarter. The exceptional site, situated on a bend in the river with a 270° waterside frontage, also closes a long-unresolved gap between East and West Berlin. As such, it has the potential to become one of the most frequented areas in Berlin.
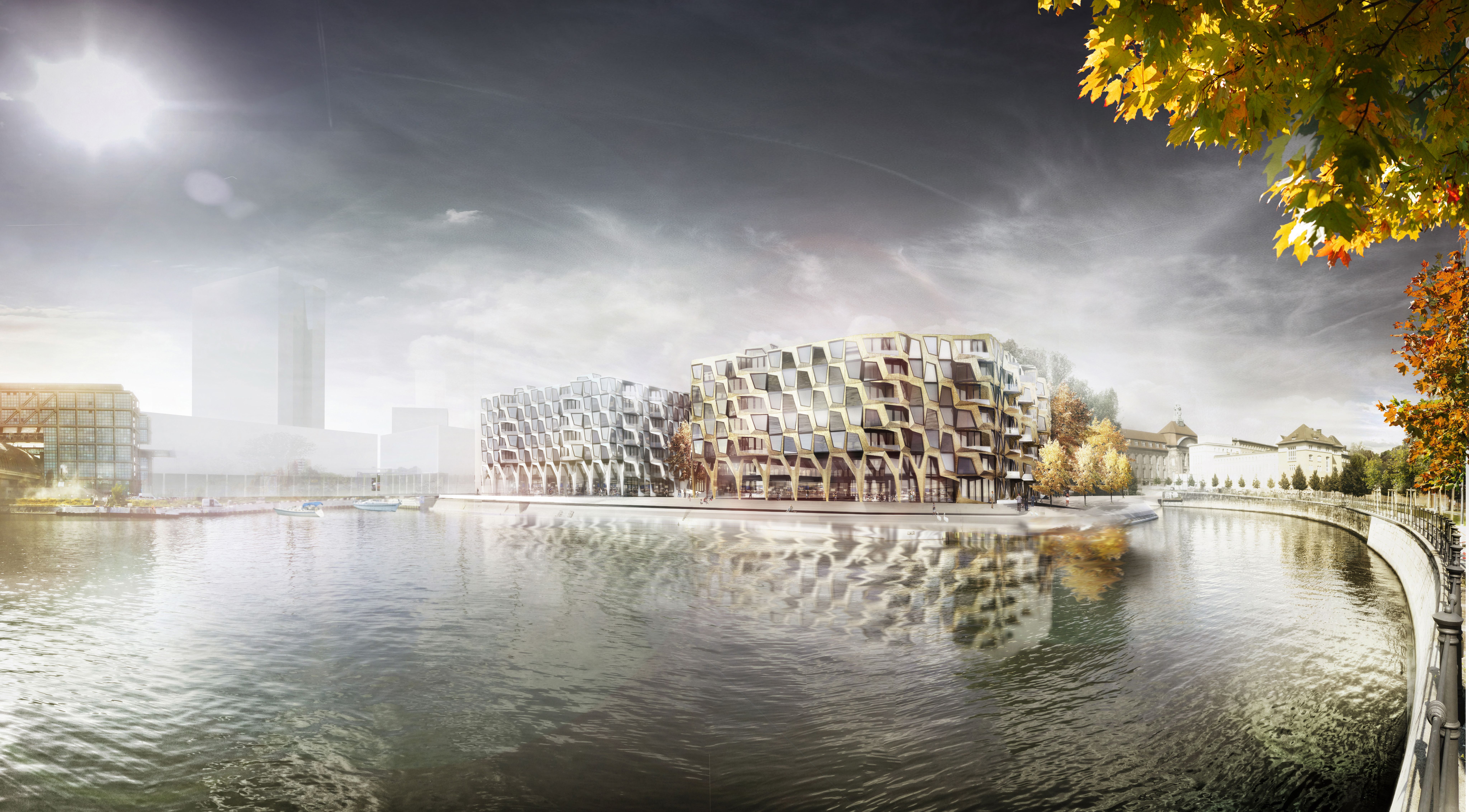
While its location on the Invalidenstraße offers excellent transport access for both residential and office developments, the rear of the site to the south and east faces the river and is more tranquil. The preliminary development plan proposes a waterside walkway for this section. GRAFT’s design seeks to make optimum use of the site while strengthening the site’s characteristic qualities for both retail and residential uses.
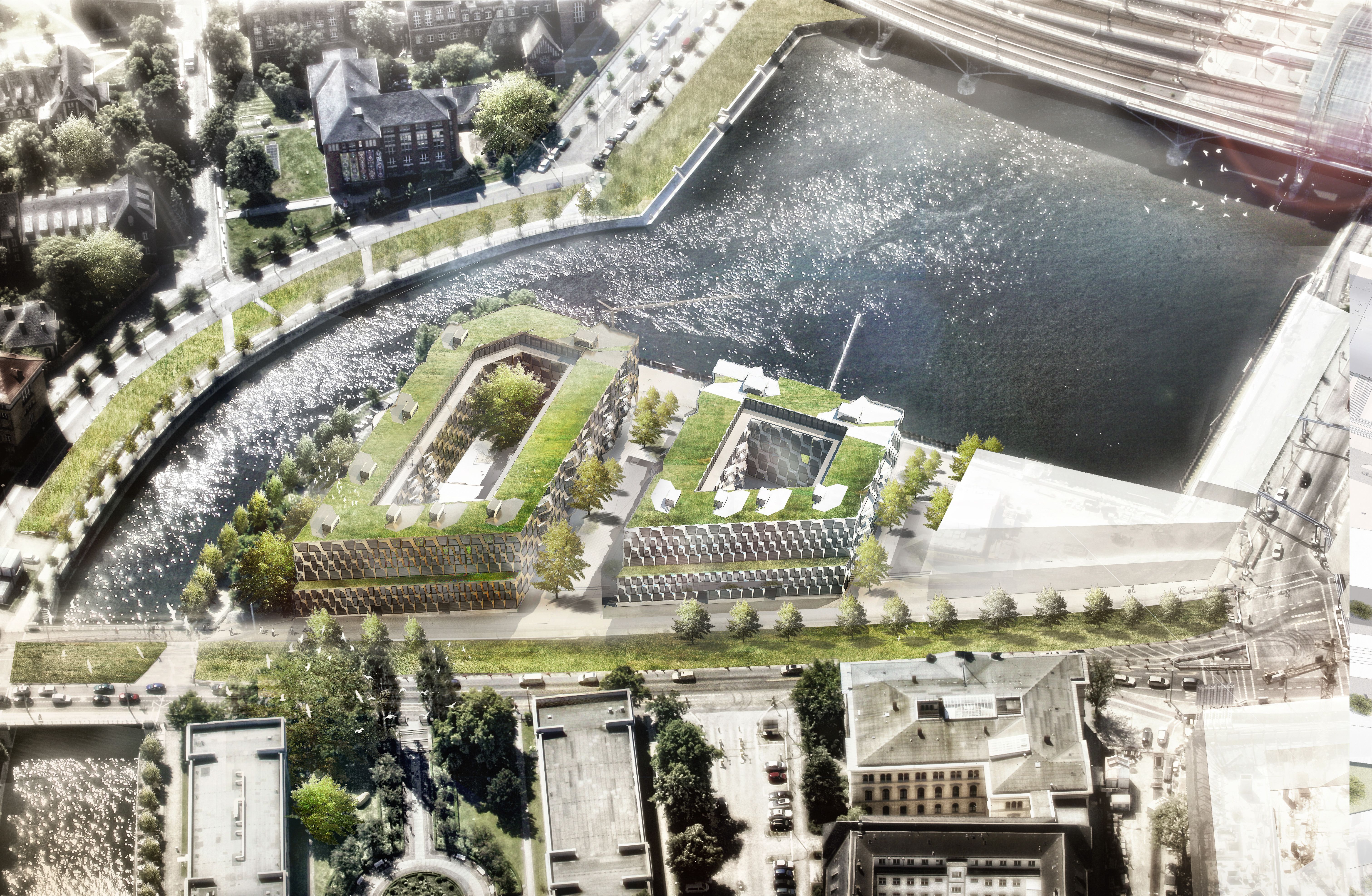

Given the large scale of the land parcels defined in the masterplan for the main railway station, it is doubtful how legible different residential and office constellations will be in relation to the overall mass and identity of the two urban blocks. GRAFT’s design proposal therefore focuses on developing a common appearance for both blocks by means of a façade pattern that is flexible and adaptable enough to respond parametrically to the respective functions and unit sizes that it fronts. The façade’s DNA is expressed through a repeating formal structure with a polygonal modulated three-dimensionality. This repeating element adapts to meet different needs – reflected, stretched to twice its width, wrapped around a bay window or used to form a balcony – giving the façade an animated but also consistent appearance.

The rhythm and appearance of the façade changes depending on one’s viewpoint, highlighting sometimes the patterned uniformity of the facades and sometimes the pronounced surface modulations of the relief and angled protruding bays. At ground level in the public arcades and at roof level where the façade steps back to create private terraces, the standard module is varied in height to reflect the scale while remaining part of the overall pattern. The arcaded walkway along the waterfront of the Humboldthafen widens to form a south-facing waterside terrace with adjoining café. With its spectacular view south over the water and the passing trains and boats, it is both the public face of the building and a theatre auditorium with public arcade below and private loggias and balconies above: a theatre-like backdrop with the city as its stage.
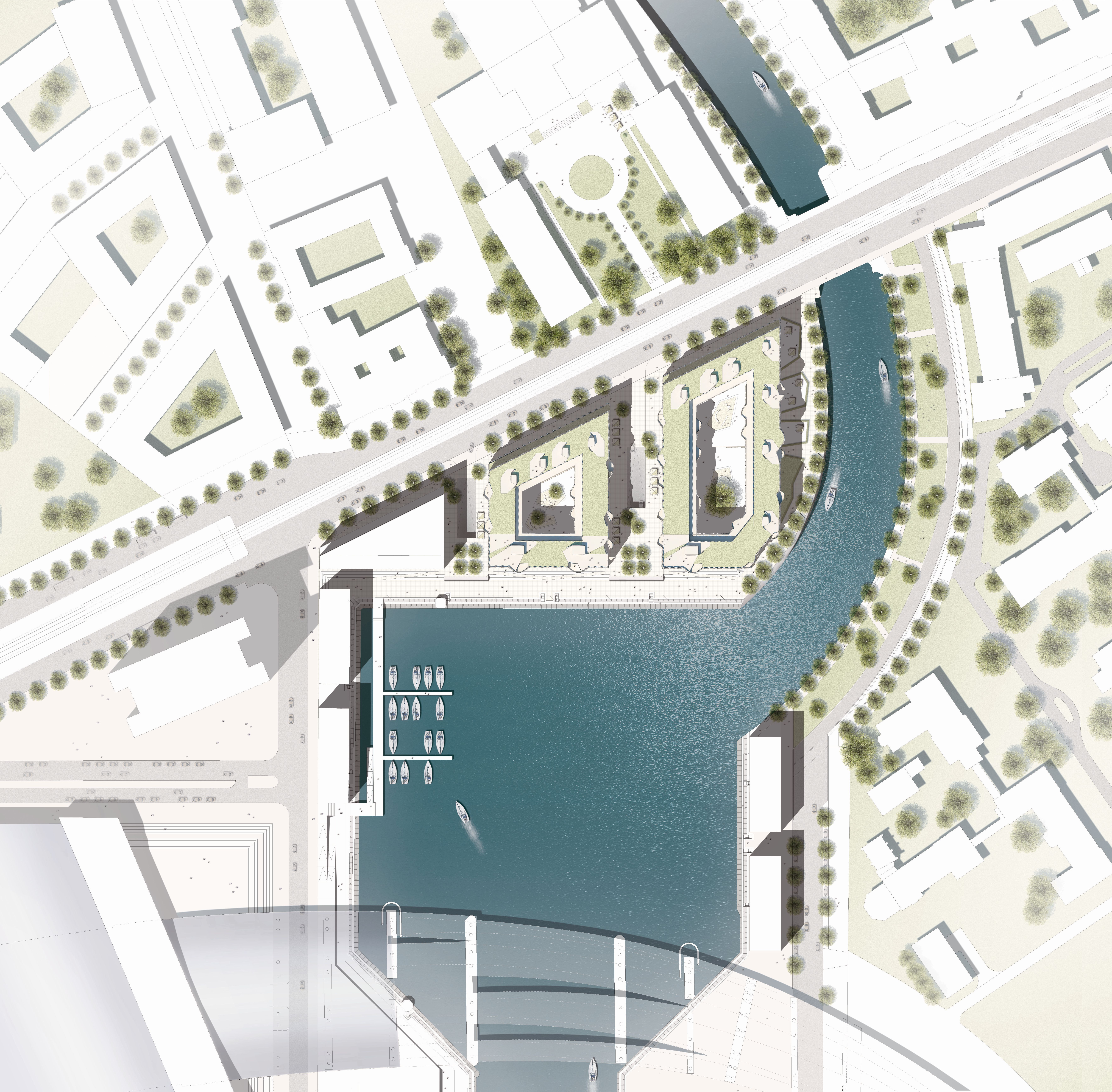

The design of the new buildings follows a holistic approach that considers ecological, economic and socio-cultural concerns from the outset to achieve a result that is not only cost-effective but also environmentally-friendly and sparing in its use of resources. This sustainability concept intends to ensure a high-quality building and stable market value while also being able to adapt and respond to future developments.