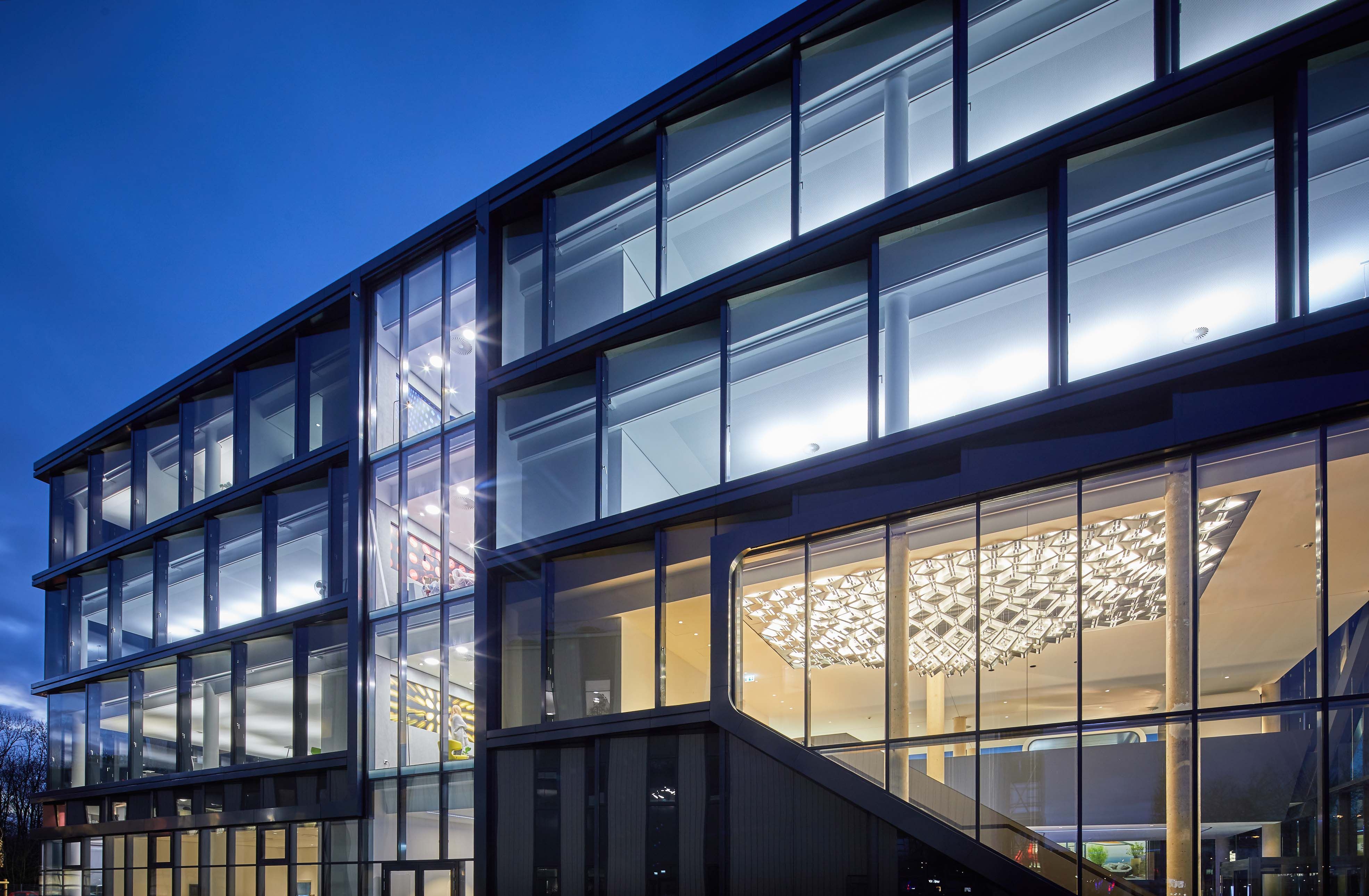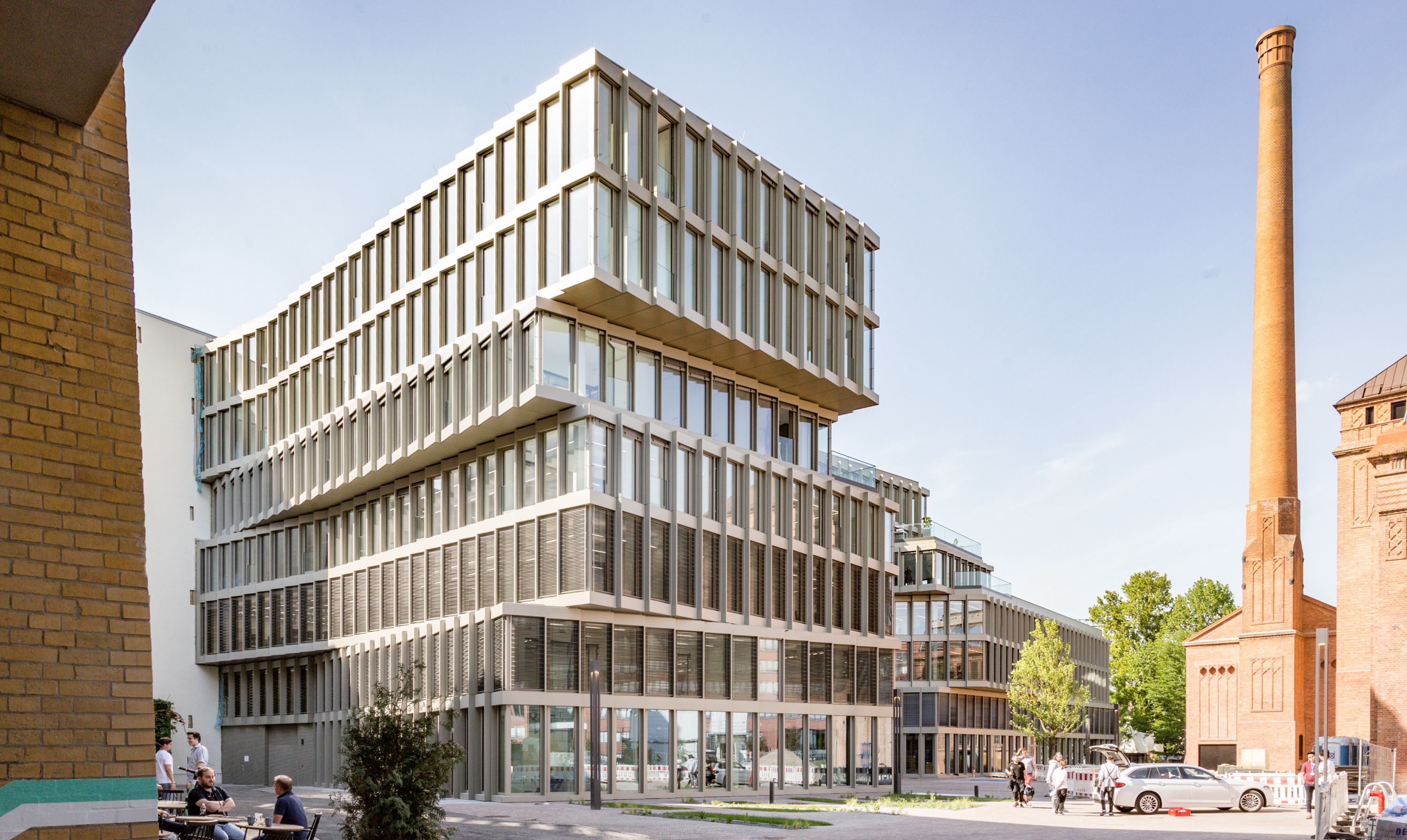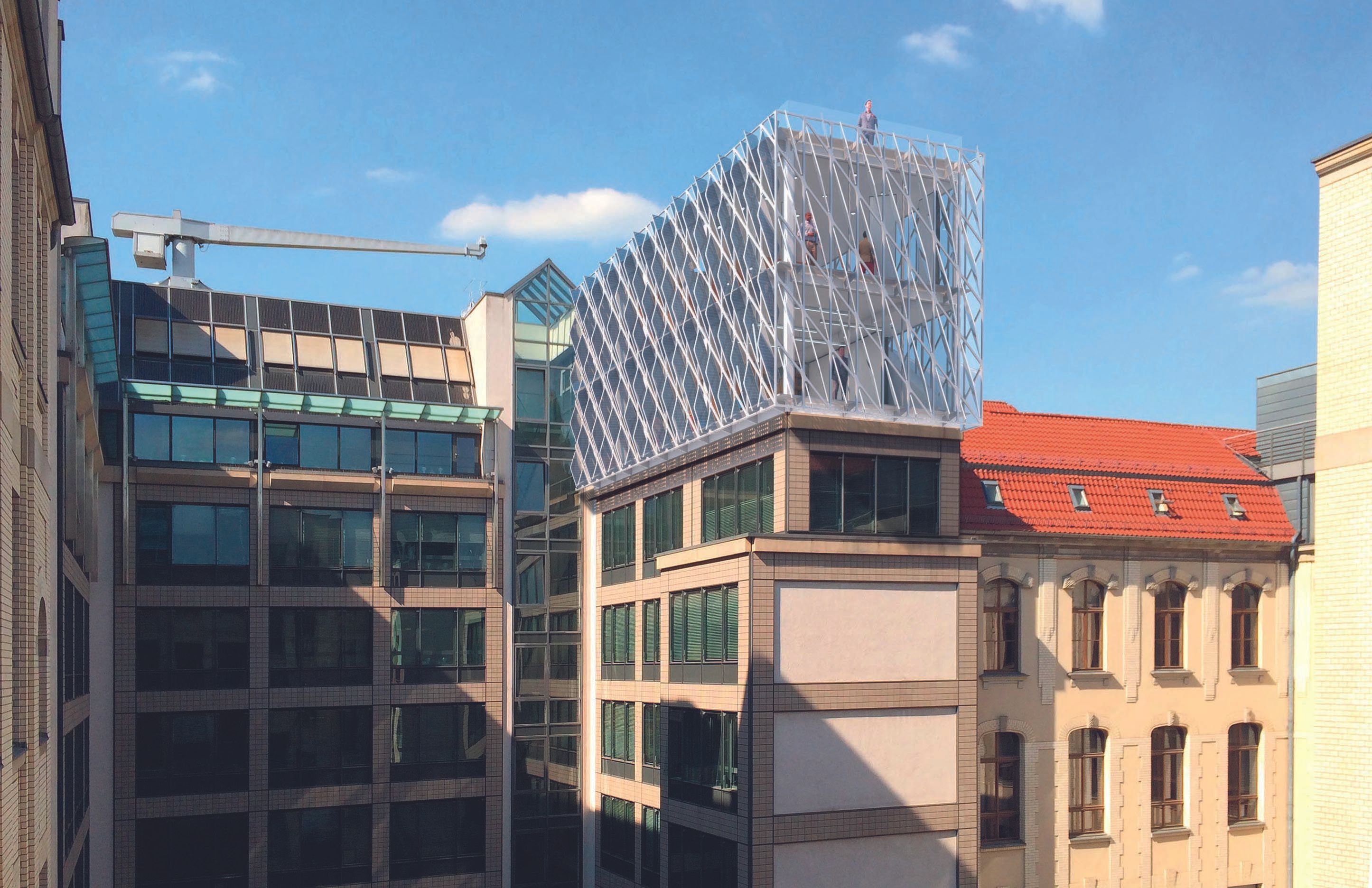
KfW Creative Lab
BackProject type
Office, new work environments, new construction
Status
Planning
Location
Berlin, Germany
Time
2018
Client
KfW Bank
Tasked with designing a new space for the KfW Campus, a creative laboratory dedicated to addressing the future demands of the KfW Bank, GRAFT proposed the addition of two-stories to the company’s current location near the Gendarmenmarkt in the center of Berlin. This new creative lab is conceived as a clearly recognizable, accessible place of inspiration within the city block.
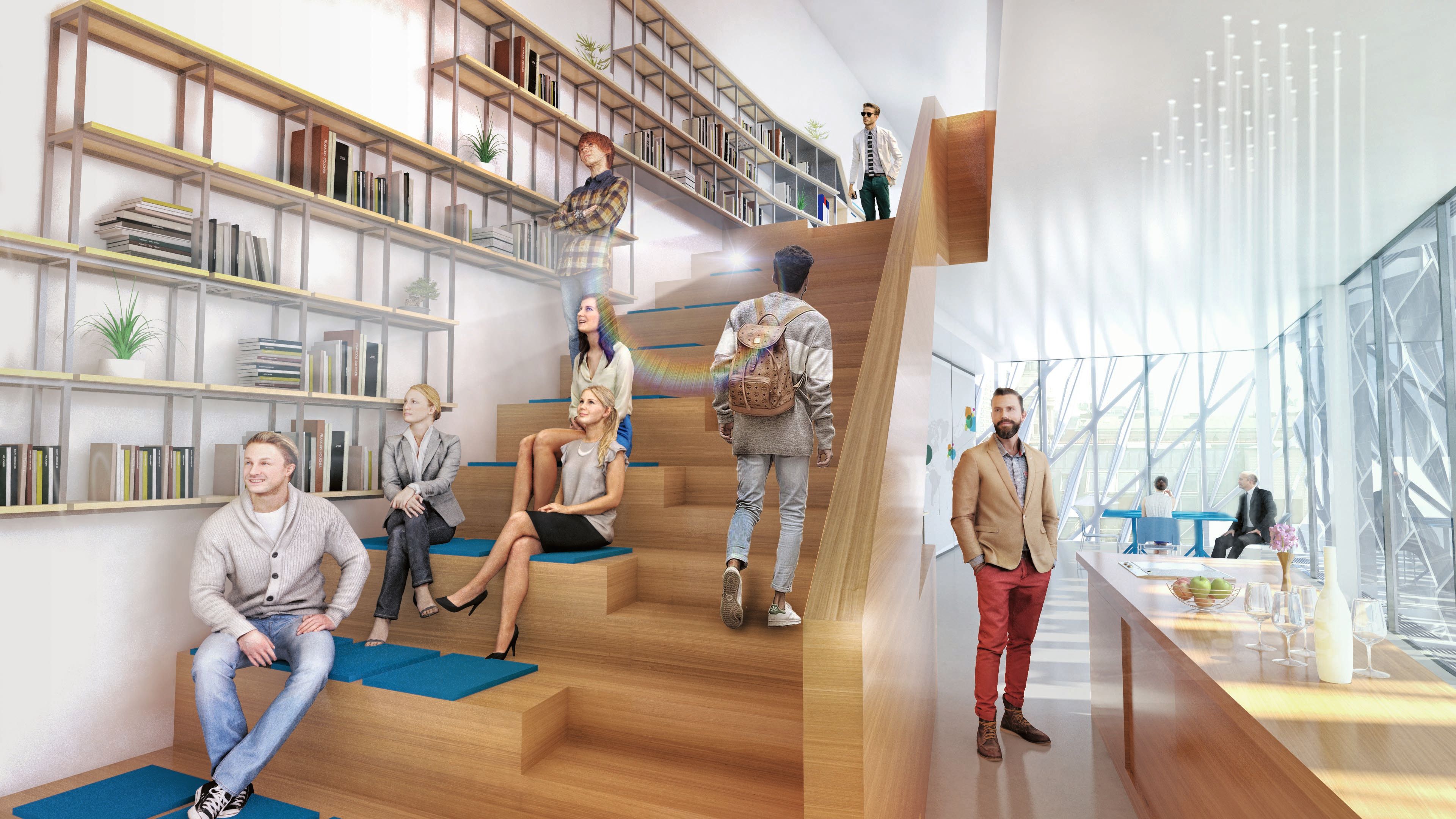
Hidden from view in the existing building’s inner courtyard, this innovative platform will provide expansive views over the rooftops of Berlin, offering free reign to ideas and inspiration.
As an expression of KfW’s corporate culture, GRAFT developed a design that is open, transparent, and at the same time functional.
GRAFT’s design envisages a simple cubic volume divided into two stories and a roof terrace. The lower floor will feature a kitchen and a bar, as well as a flexible multifunctional space that can be modified according to its intended use— whether exhibitions, readings, workshops, cooperative work, or even just relaxing. By widening the stairs leading to the upper floor, the space will be transformed into a mini auditorium, while the top floor itself, the bel étage, will offer breathtaking views over Berlin and enable a variety of representative and functional uses face-to-face with Schinkel’s Konzerthaus, the French Cathedral, Brandenburg Gate and other iconic symbols of the city. Above it, a roof terrace will also serve as a communal garden.
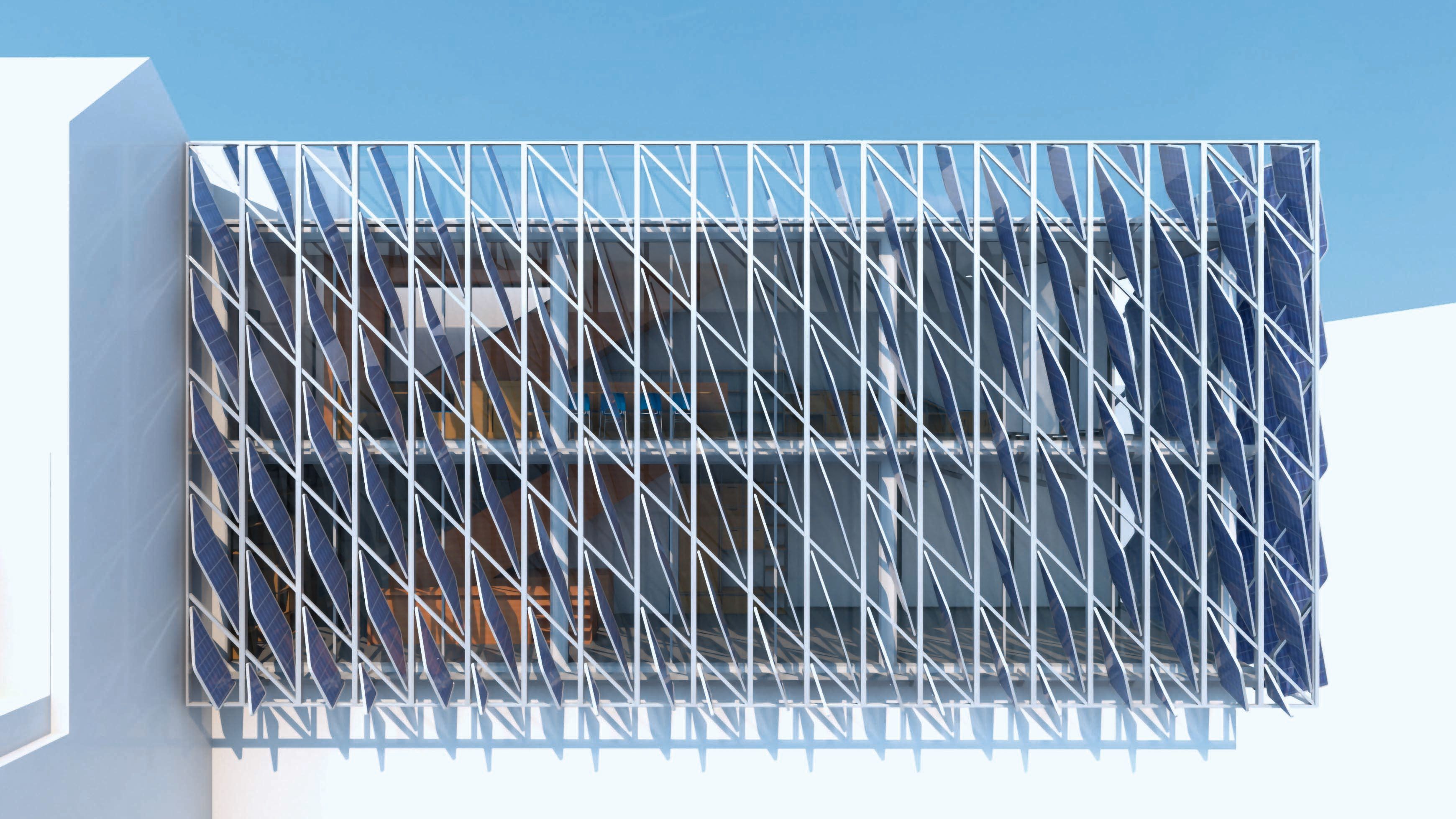
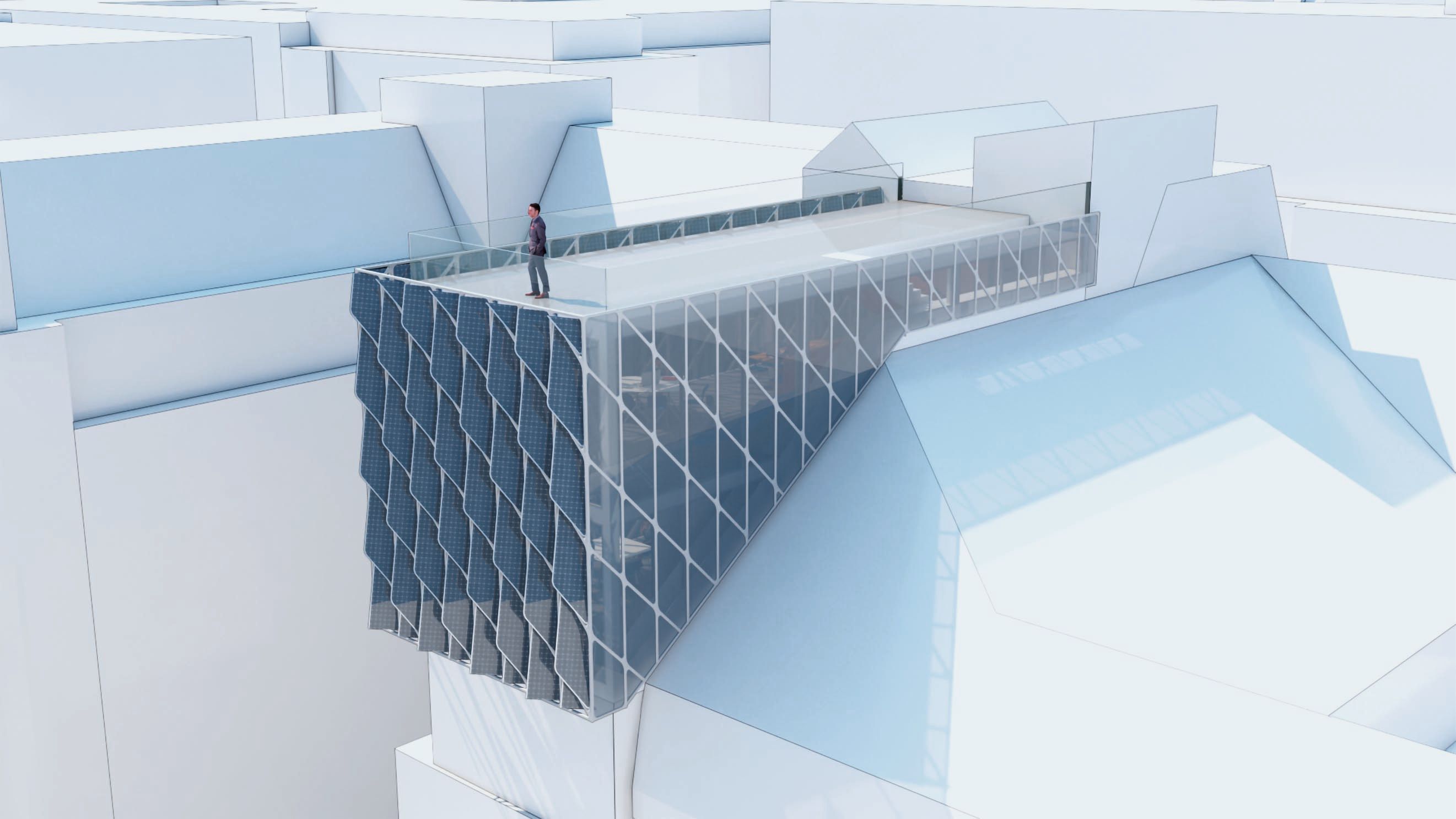
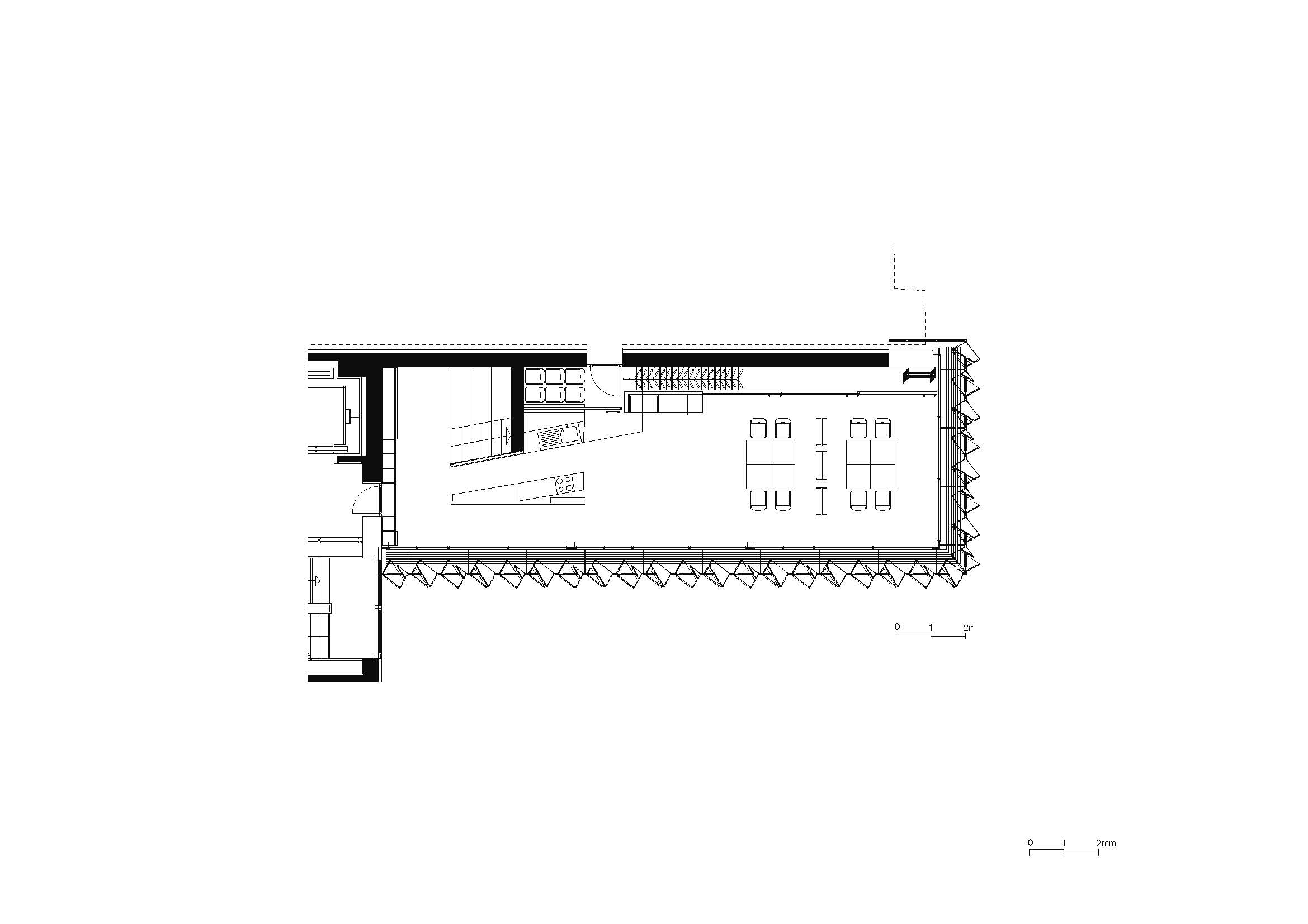

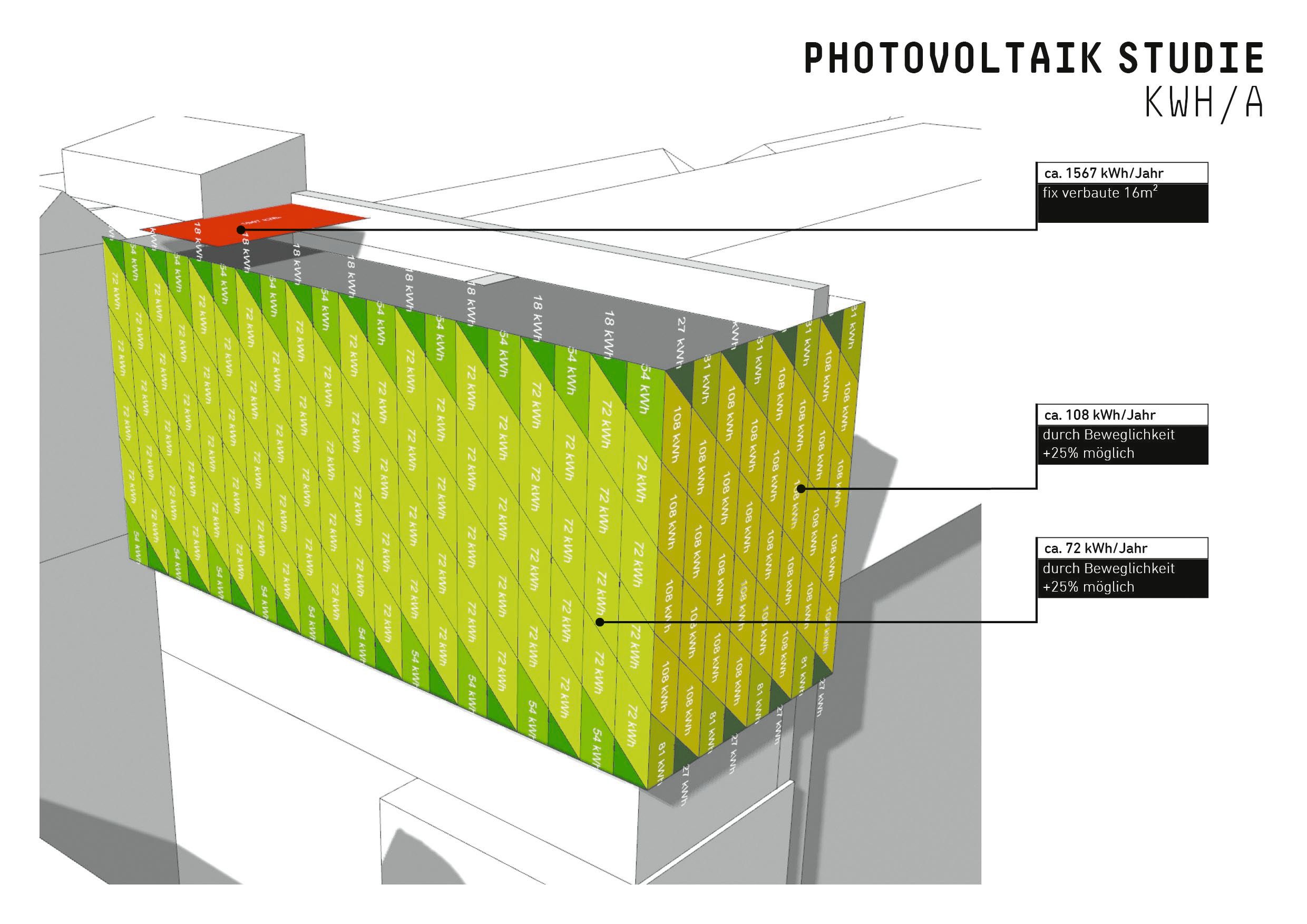
Particular attention is given to the façade: it will consist of maneuverable panels that can be individually programmed across both floors, able to respond to the position of the sun and the amount of shade needed. In this way, the heat input and the resulting cooling or heating energy needed can be significantly reduced. The façade will produce electricity using photovoltaics and a solar tracking system that continually orients the panels to the optimal position relative to the sun, thus guaranteeing the best possible efficiency.
As a result, the new extension not only covers its own energy requirements, it also contributes to the overall energy balance of the whole complex. Through its adaptive façade, the appearance of the creative lab changes according to the time of day and its ascribed use, creating a kind of visual narrative and becoming a built symbol to KfW’s corporate philosophy.
Project partners
Lars Krückeberg, Wolfram Putz, Thomas Willemeit
Design lead
Marvin Bratke, Klemens Sitzmann
Project team
Laurent Thill, Djordje Zdravkovic
