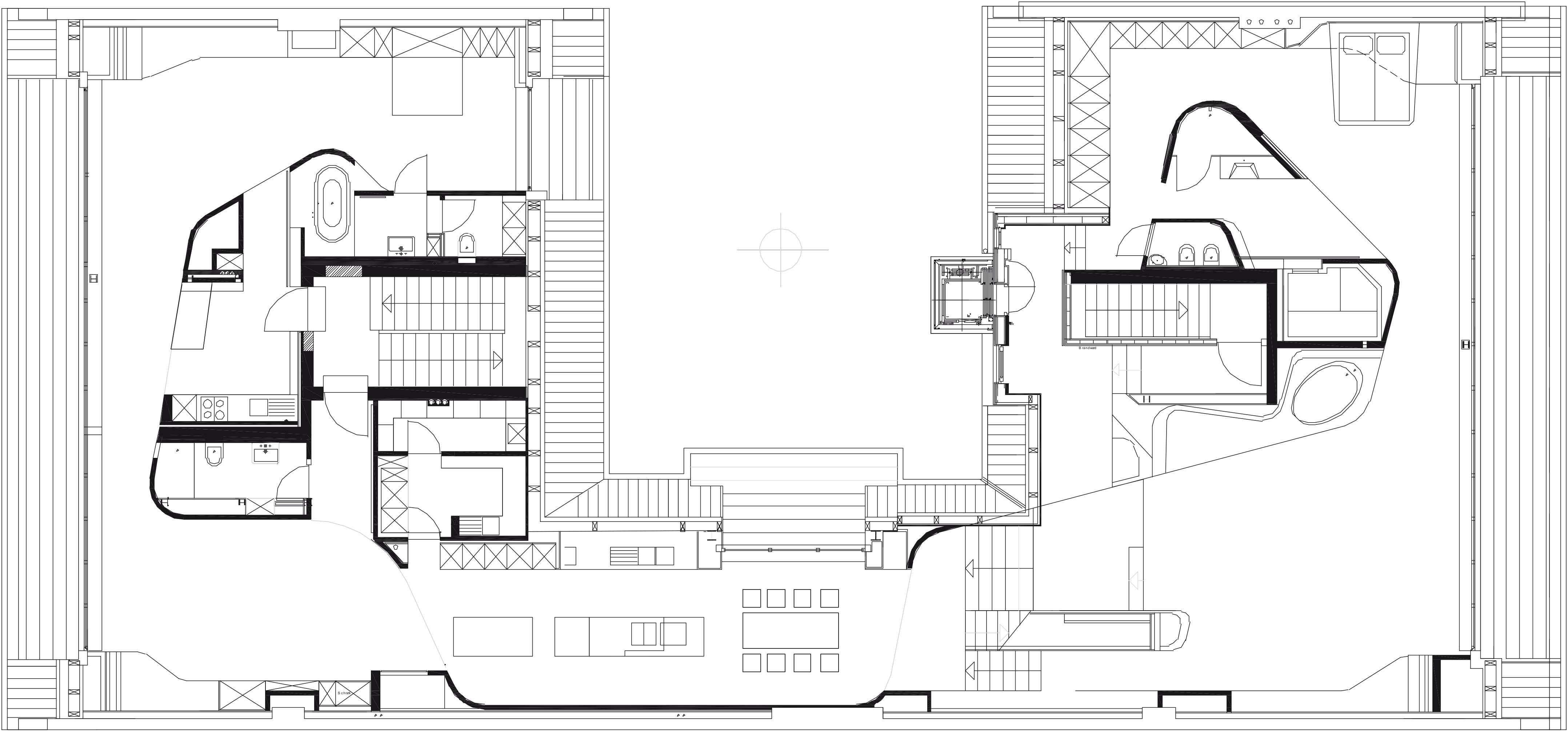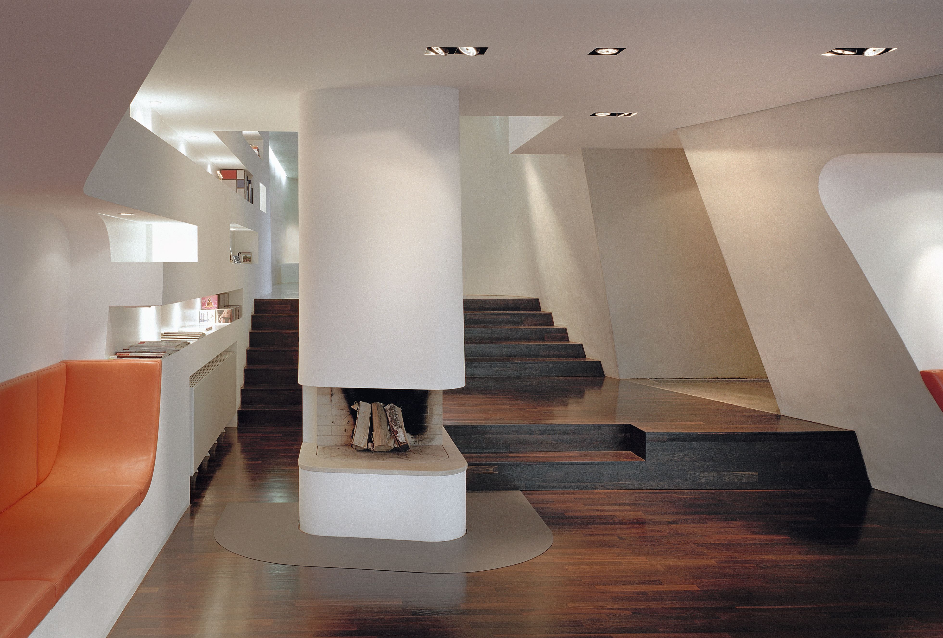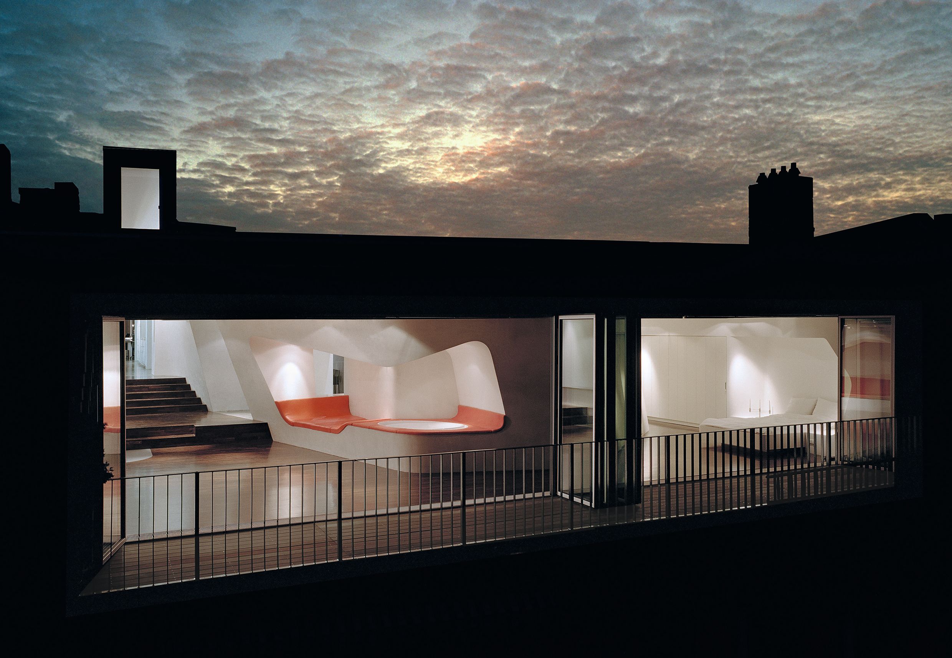
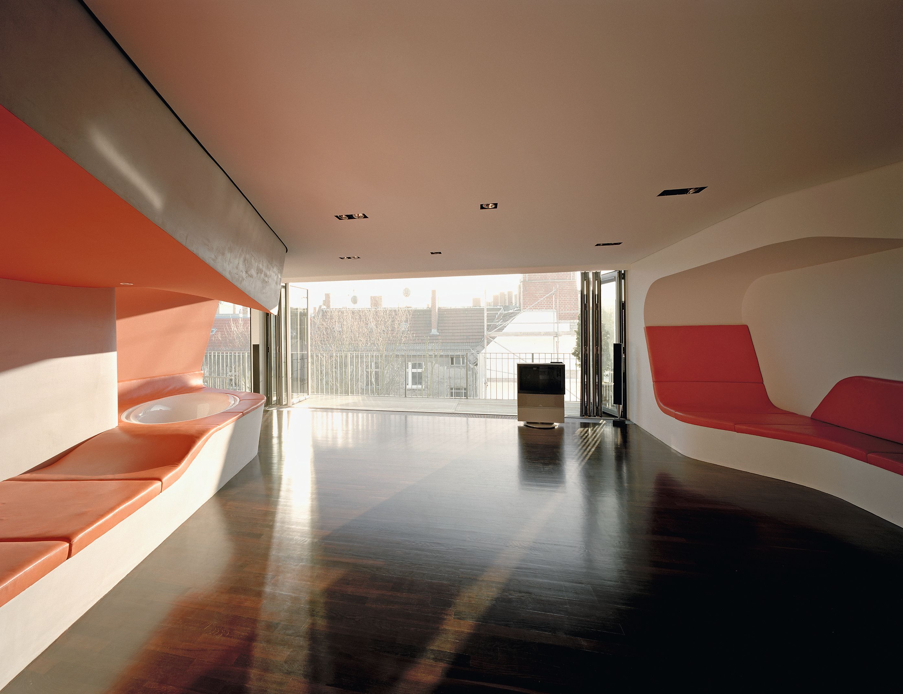
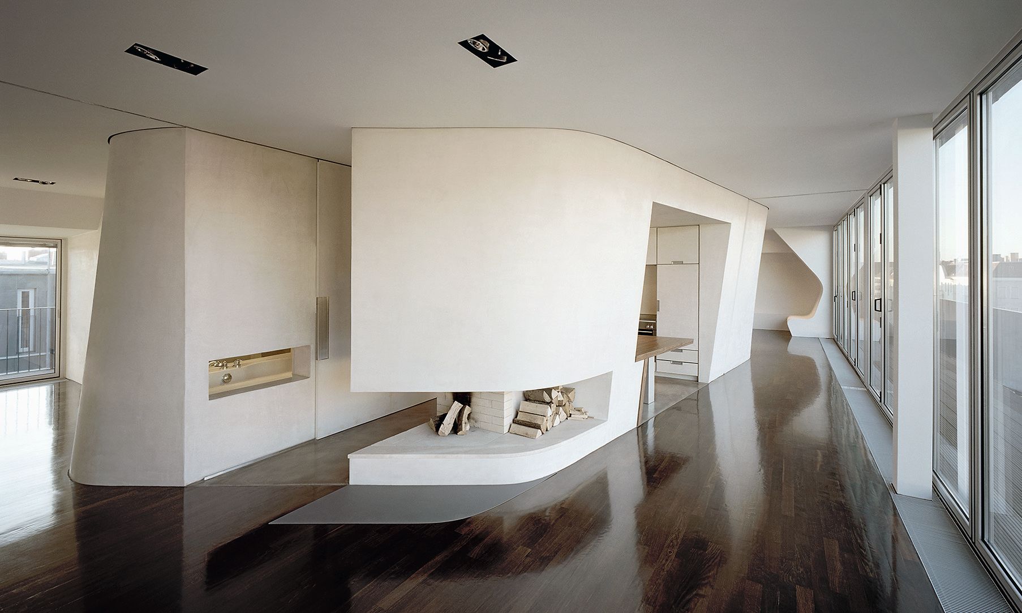
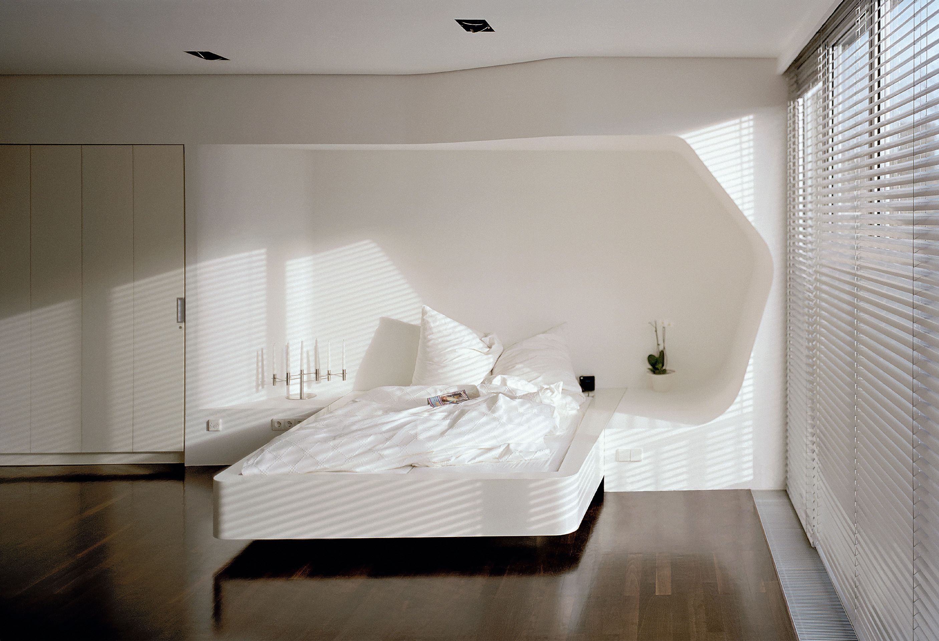
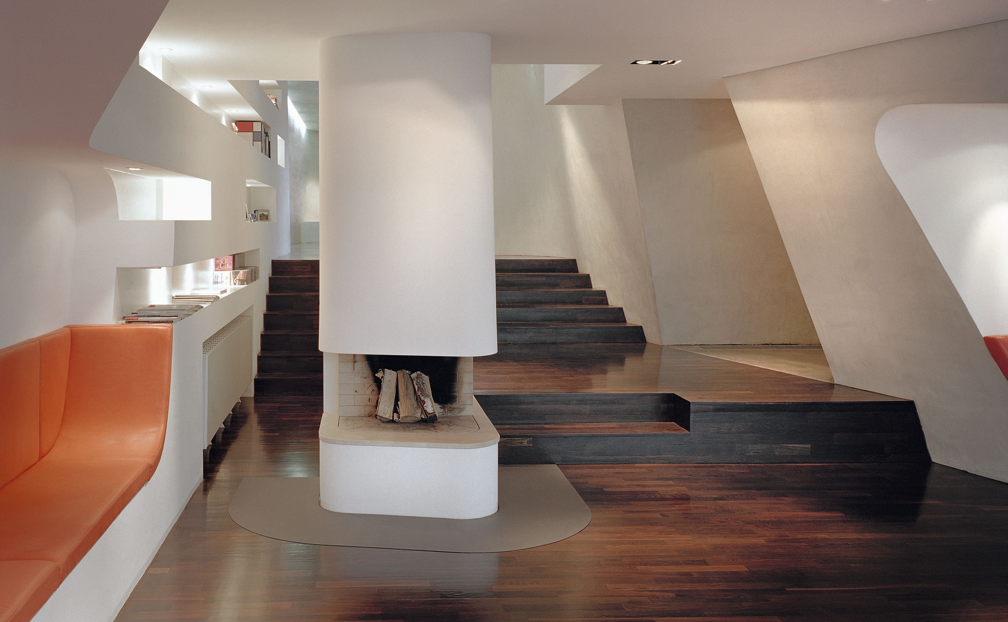
Living and working, openness and intimacy – flexibility has become a key concept in contemporary loft design. Lofts are usually closed off from “the public eye” or guests, allowing residents to create their own hidden worlds. Spaces can be open and fluid, transitioning from bedroom to bathroom and living room to kitchen. The degree of individual expression is limited only by the imagination of the resident.
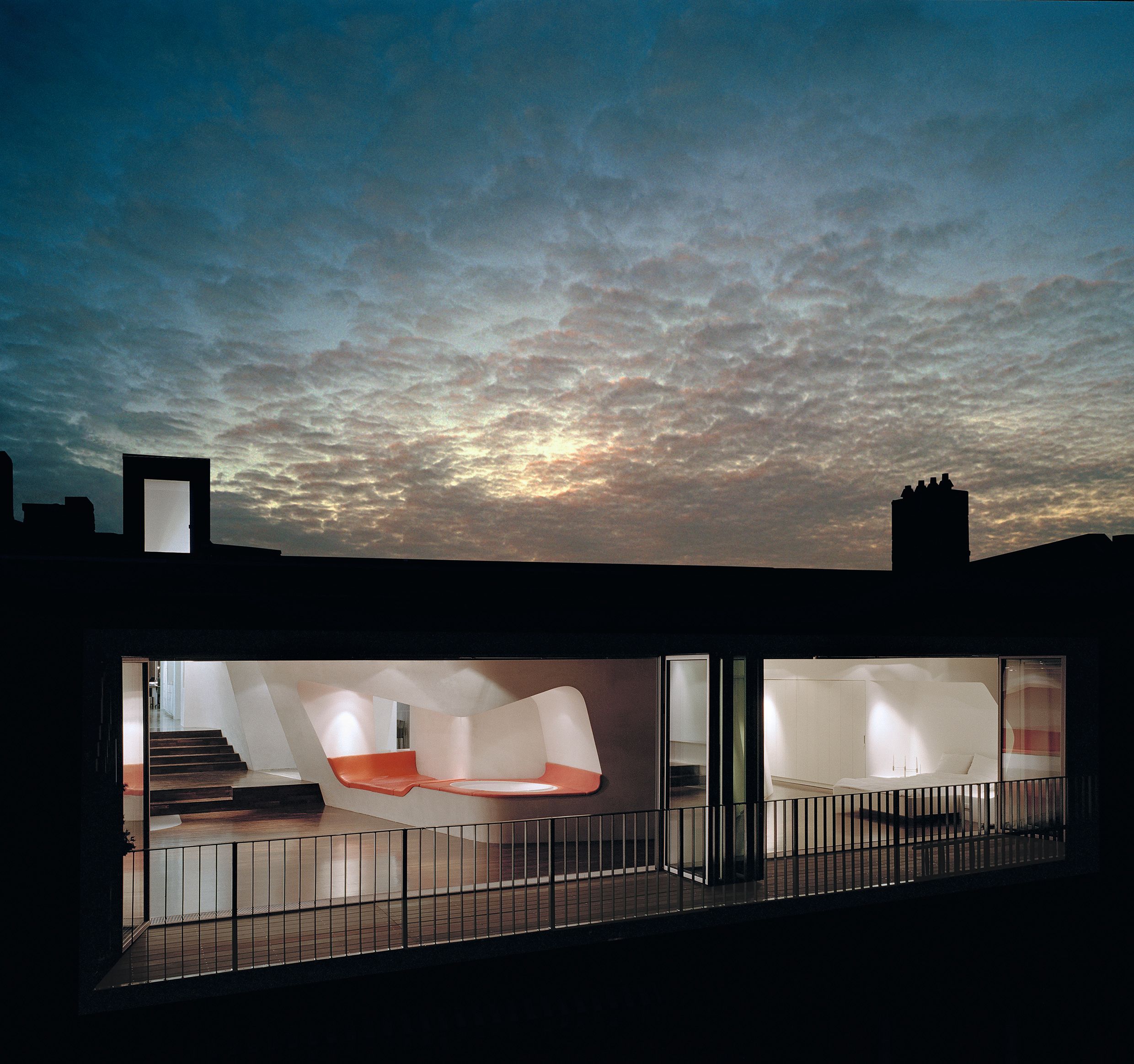
The transformation of the upper story of a typical 19th century building in one of Berlin’s hip residential areas stages an interplay between private and public space. A substantial part of the floor space remains open and is rarely furnished. Intimate and service spaces – bathrooms, closets, store rooms, stairs and entrances – are integrated and concealed within a sculptural “mega form” carved out of the space that defines the various regions of the domicile. The contrasting qualities of the dense central block and the flowing space around it create both sheltered “cave-like” and open “stage-like” atmospheres.
Sliding walls facilitate spatial subdivisions around the core: bedrooms and adjacent bathrooms may be combined into suites, and space may be claimed alternately for extroverted or introverted uses.
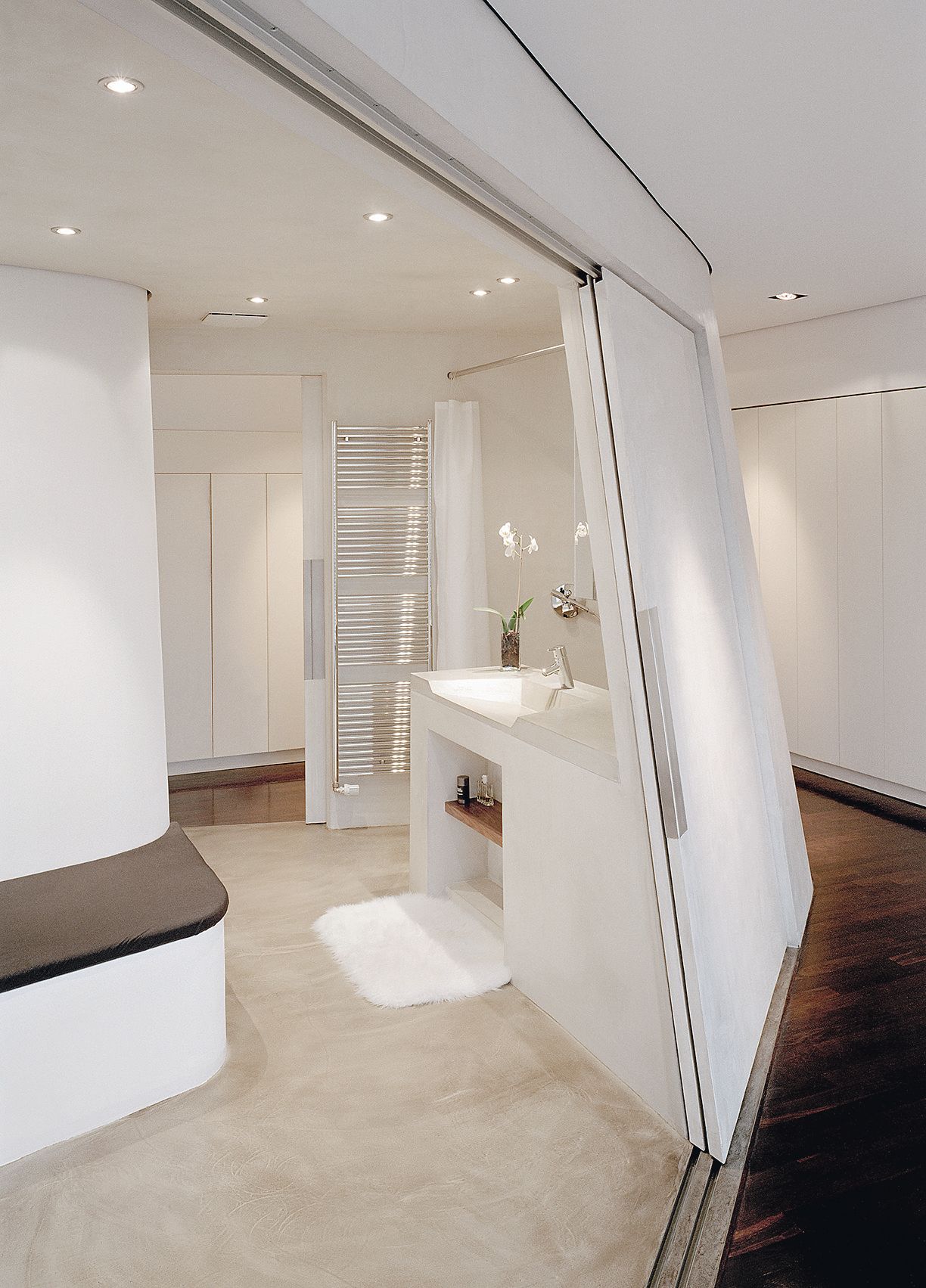


The kitchen, the loft’s central element, is clad entirely in high quality concrete plaster, giving it the effect of having been carved out of a massive block. The walls and sculptural interior are fashioned as a sophisticated drywall construction, and incorporate beds, benches, sofas, walk-in closets, shelves, and a library. Nooks and cut-outs in the resulting volume invite one to inhabit surrounding walls.
Two 13-metre-wide balconies visually extend the interior space on both sides of the loft and offer a spectacular panorama of the Berlin skyline. The north and south façades are glazed and can be folded back completely to allow the interior to extend outwards. A roof garden above looks out over Berlin.
