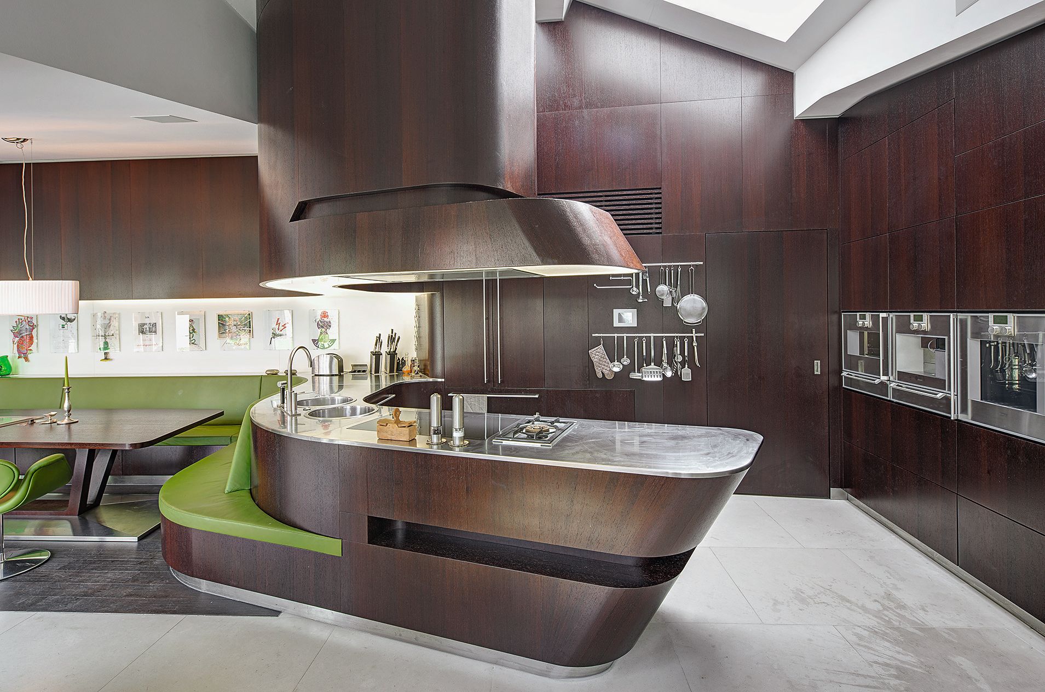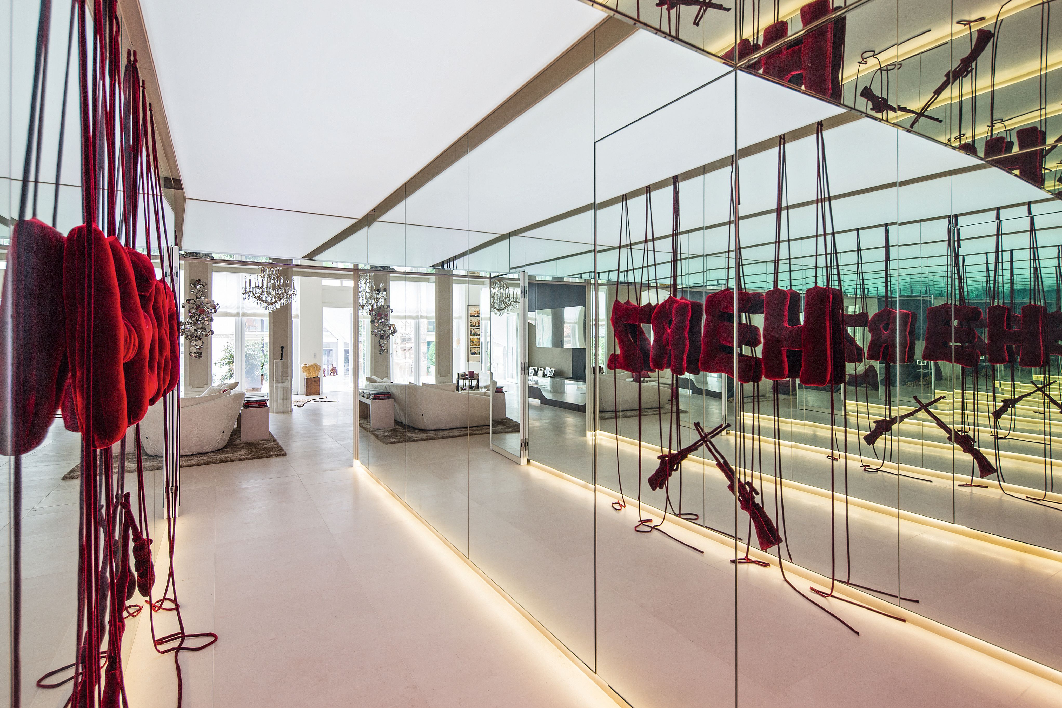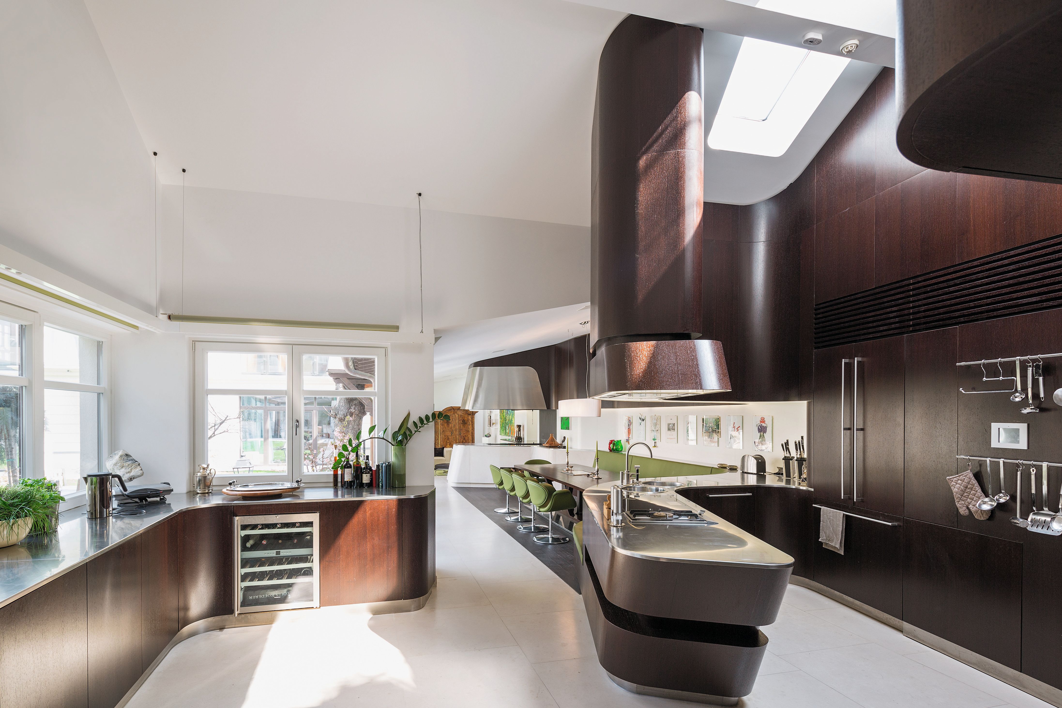
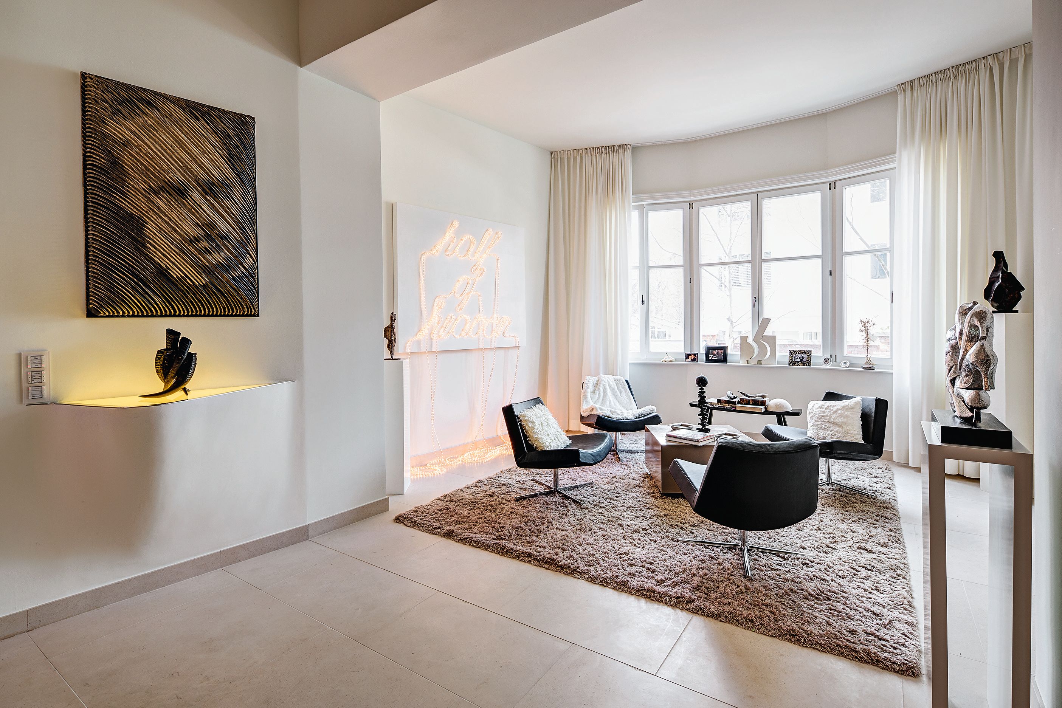
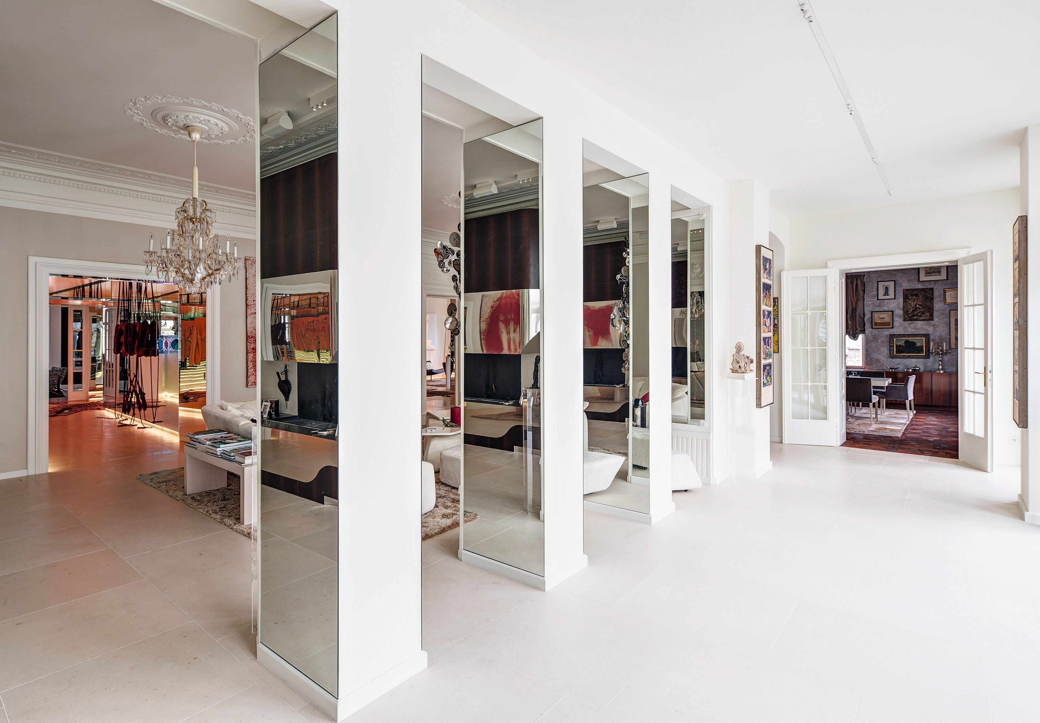
GRAFT was commissioned to redesign a former presidential villa in Vienna for a private art collector. The design focuses on adapting the villa to incorporate the art collection using new motifs and materials. Selected artworks as well as existing patterns are transferred into a new formal code with the help of the phenomena of reflecting surfaces. This new spatial concept creates an interplay between the traditional elements, the artworks and new spatial elements.
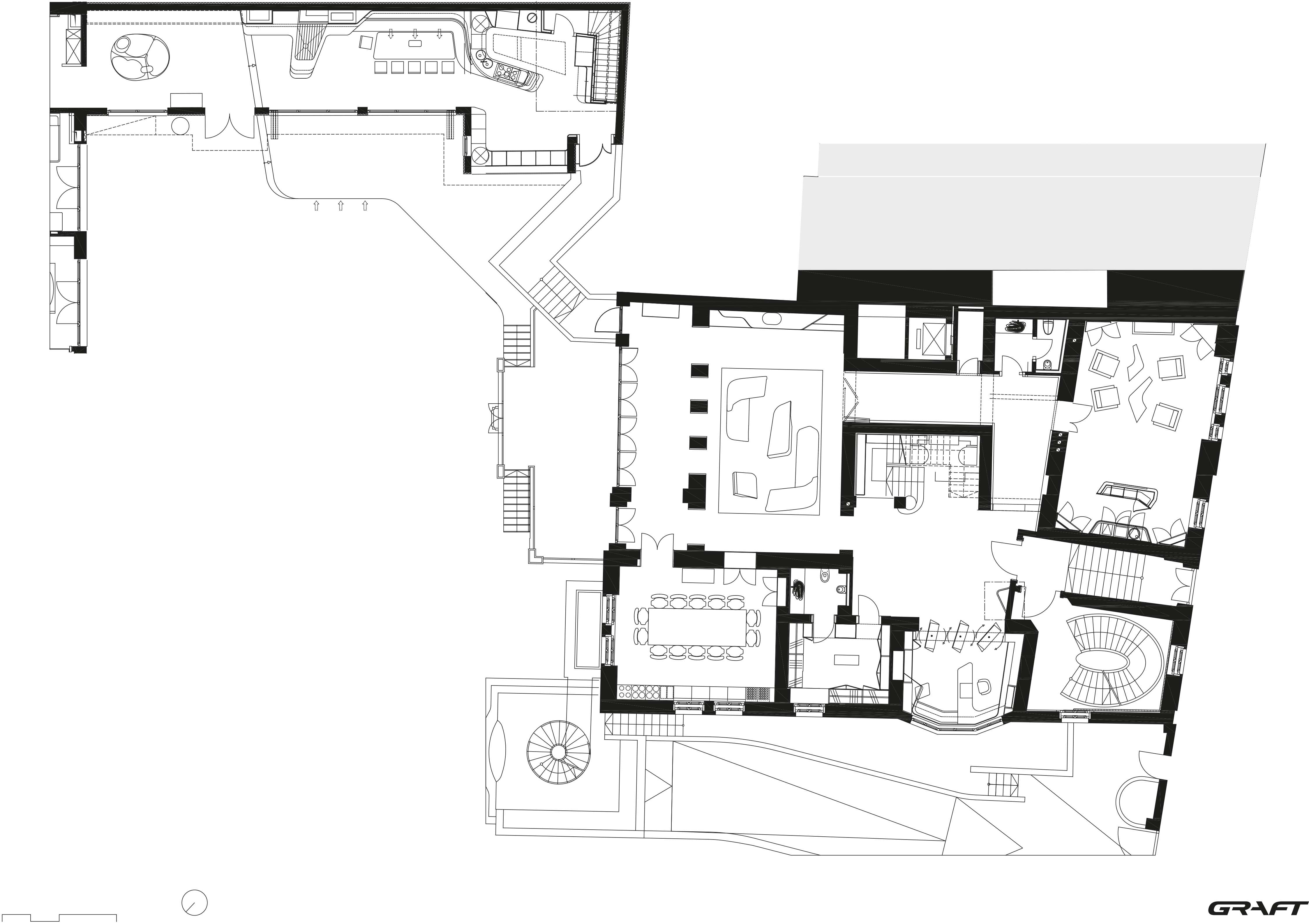
The design transforms the classical floor plan of the villa with its separate rooms and functions – vestibule, salon and loggia – into a continuous flowing space, weaving an architectural promenade through them linked scenographically by the works of art. Sliding doors ensure that all areas can still be used separately.
The lobby, living room and gallery walk around an old staircase are recast in white and sandstone, and the stairs extended to lead to the library. The different historical themes are woven together by the idea of an exhibition. The gallery walk is mirrored on both sides and provided with a luminous ceiling, multiplying the objets d’art to polychromatic effect.


The motif of reflection recurs in the bathroom where a Venetian mirror allows guests to glimpse into the lobby without being seen, creating a voyeuristic effect in reverse. Mirrors also connect the living room with the former loggia, drawing light deeper into the room.
Sculptures and three-dimensional artworks are placed in the loggia, which is equipped with a sidelight. Other rooms, such as the dining room and salon, are linked by the so-called promenade of art, their design continuing the palette of light surfaces, dark wooden furniture and mirrors.
The path linking the rooms is bordered on both sides by semi-permeable mirrors that afford glimpses but not a full view as long as the brightness of the vitrine is lighter than that of the room. With reference to Pistoletto, the oxidized silver is reflected to infinity.
The white walls and floors are contrasted by black wallpaper in the salon where the TV is concealed within a magic mirrored bar.
Finally, the former orangery is dominated by a sculptural kitchen unit made of “wenge”-wood, its curved cladding continuing along the wall around the dining table and barbecue. Beneath it is space for smaller works of art, although culinary enjoyment among friends is certainly the focus of this area.
