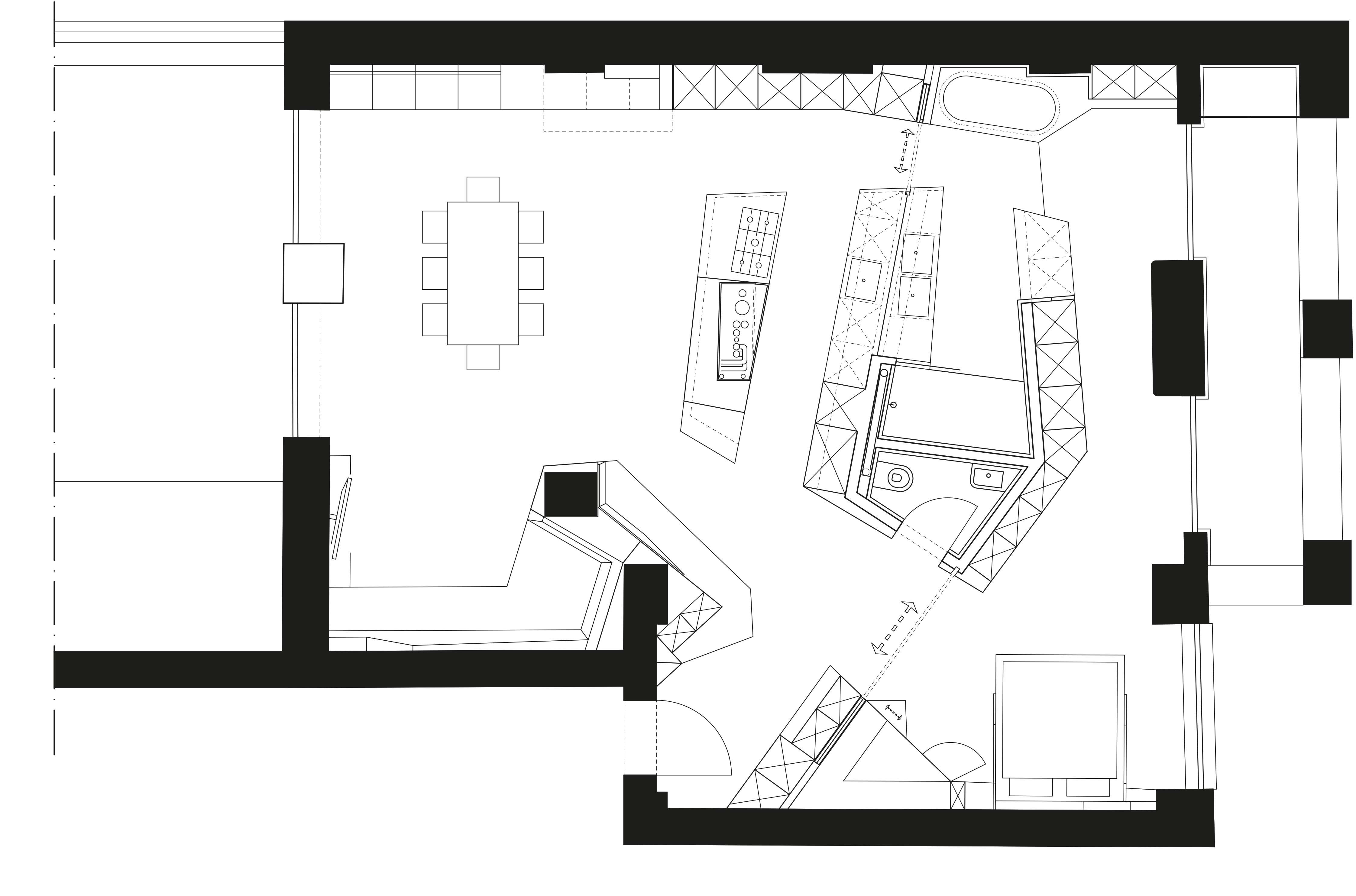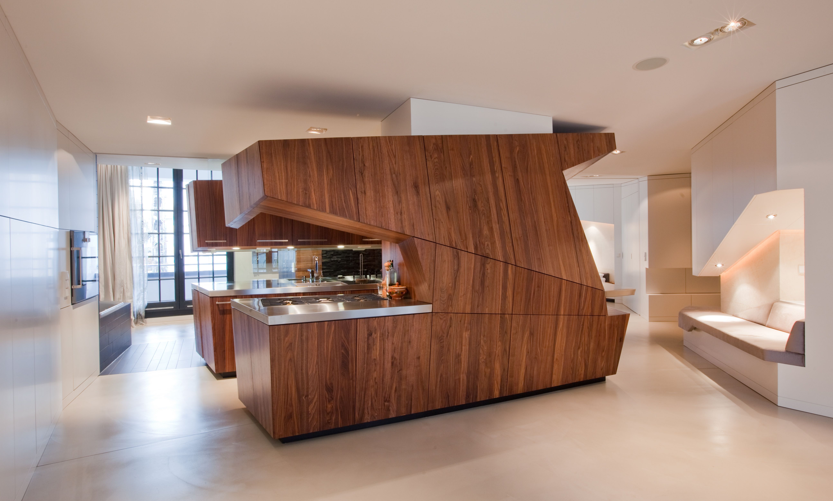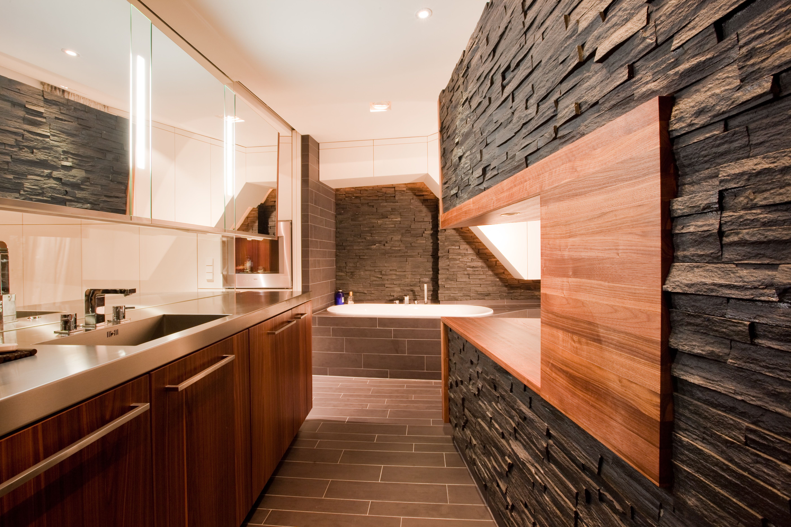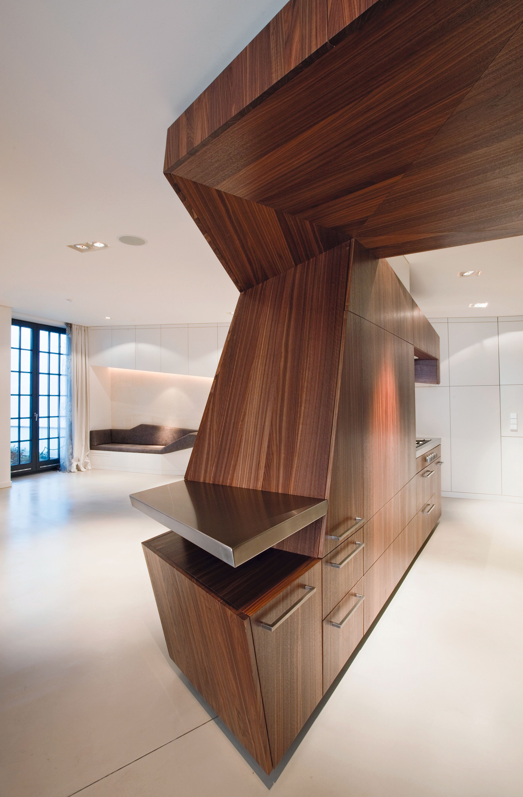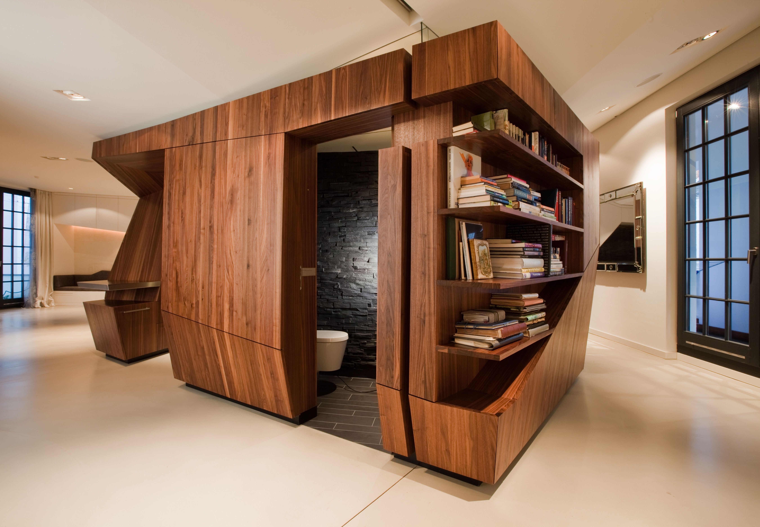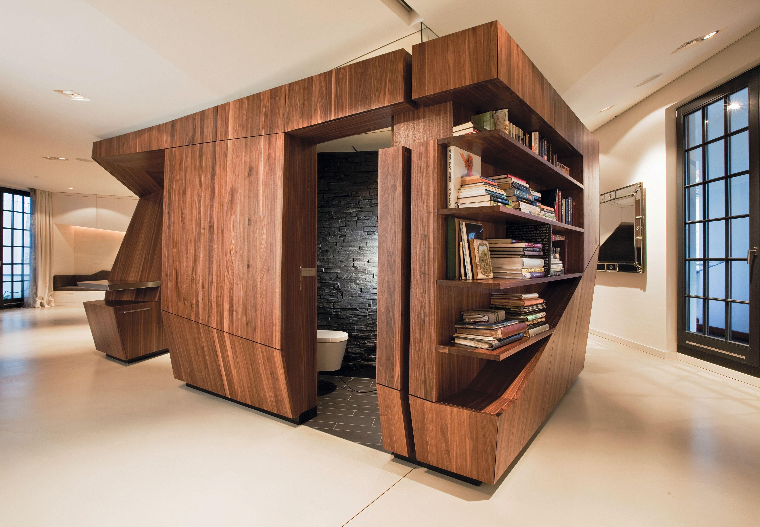
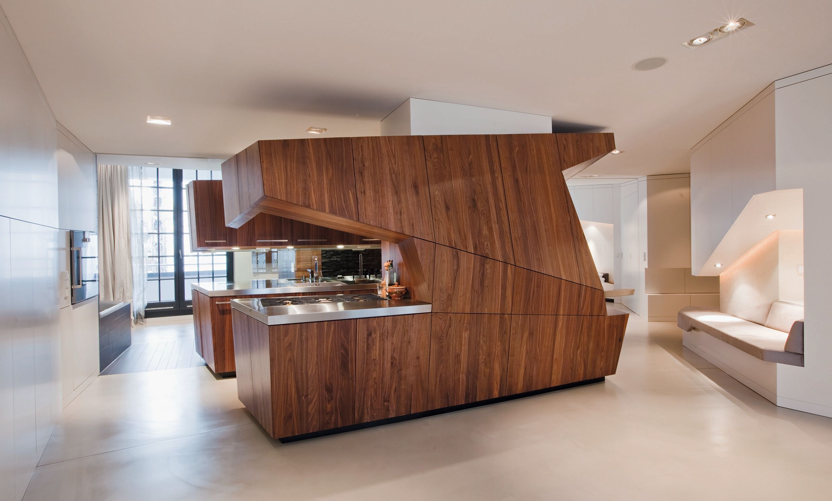
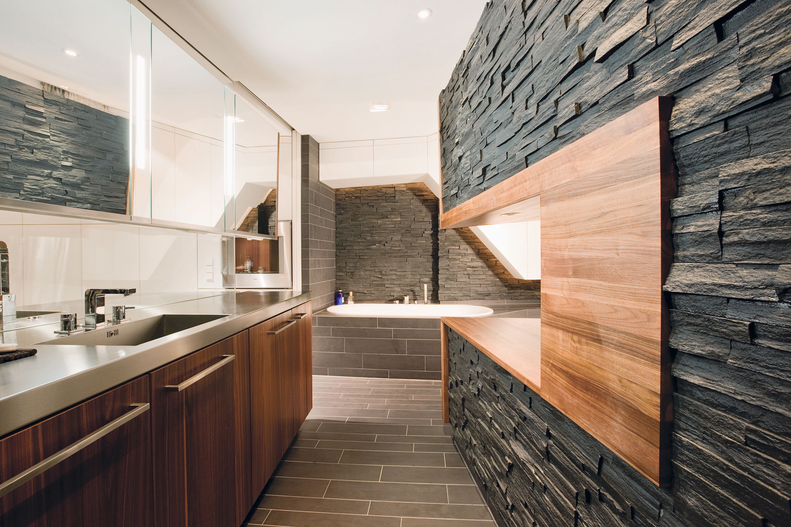
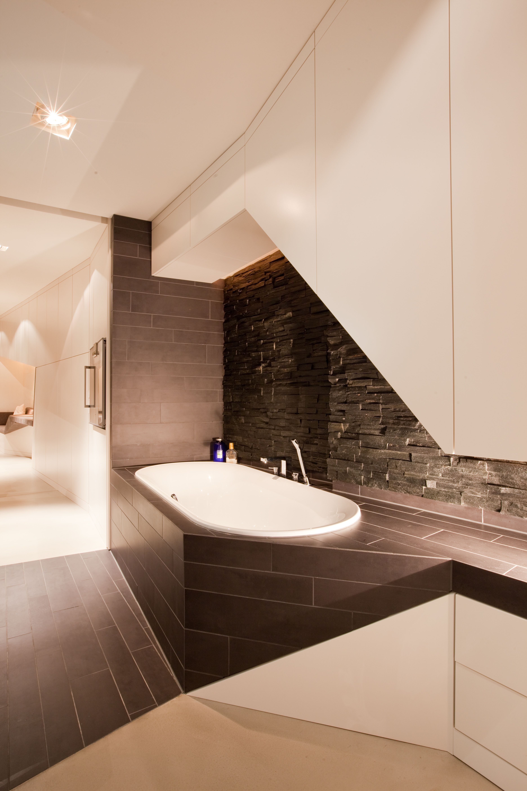
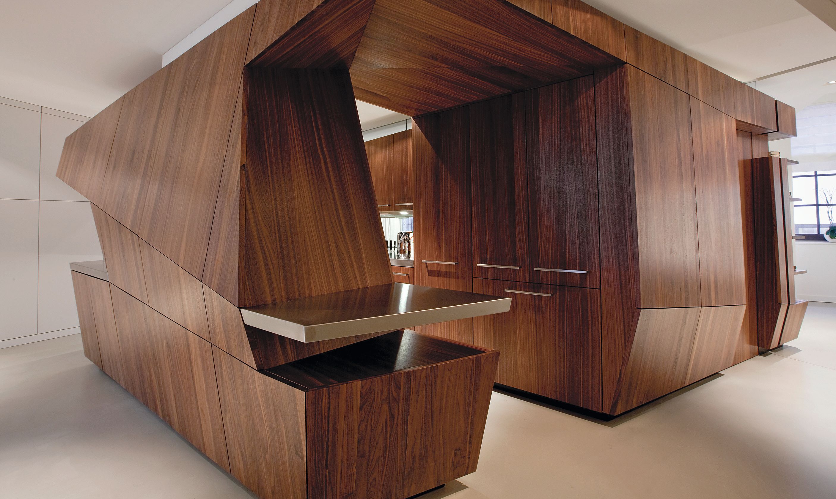
As with all renovations, the existing building services and structure had to be incorporated in the overall design. This was achieved through the use of a free-standing walnut unit which functions as the heart of the apartment. This unit incorporates the kitchen, bathroom and dresser, taking advantage of its proximity to the building services. Sections are cut out of the unit to allow natural light to penetrate deep into the loft.
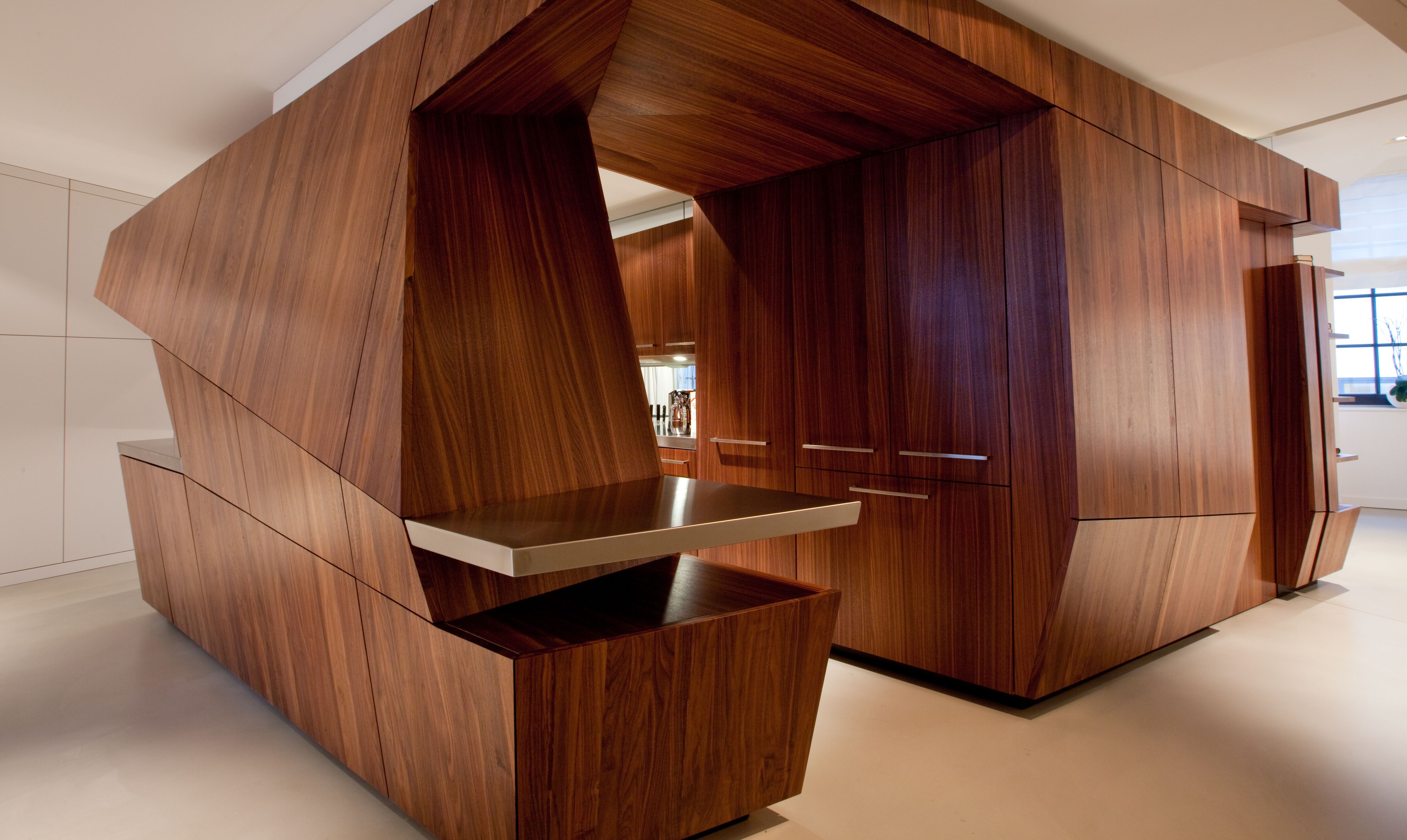
Flanking the walnut core are service walls contrasted in white. These walls house the rest of the functional elements of the space, embedded within niches so that the remaining space can be used flexibly for working, relaxation, bathing and sleeping. Further flexibility is achieved through the use of ceiling-high, room-dividing sliding walls that allow the relationship of public and private space within the loft to be configured as needed. The sliding walls, when retracted, are completely concealed within the service walls.
