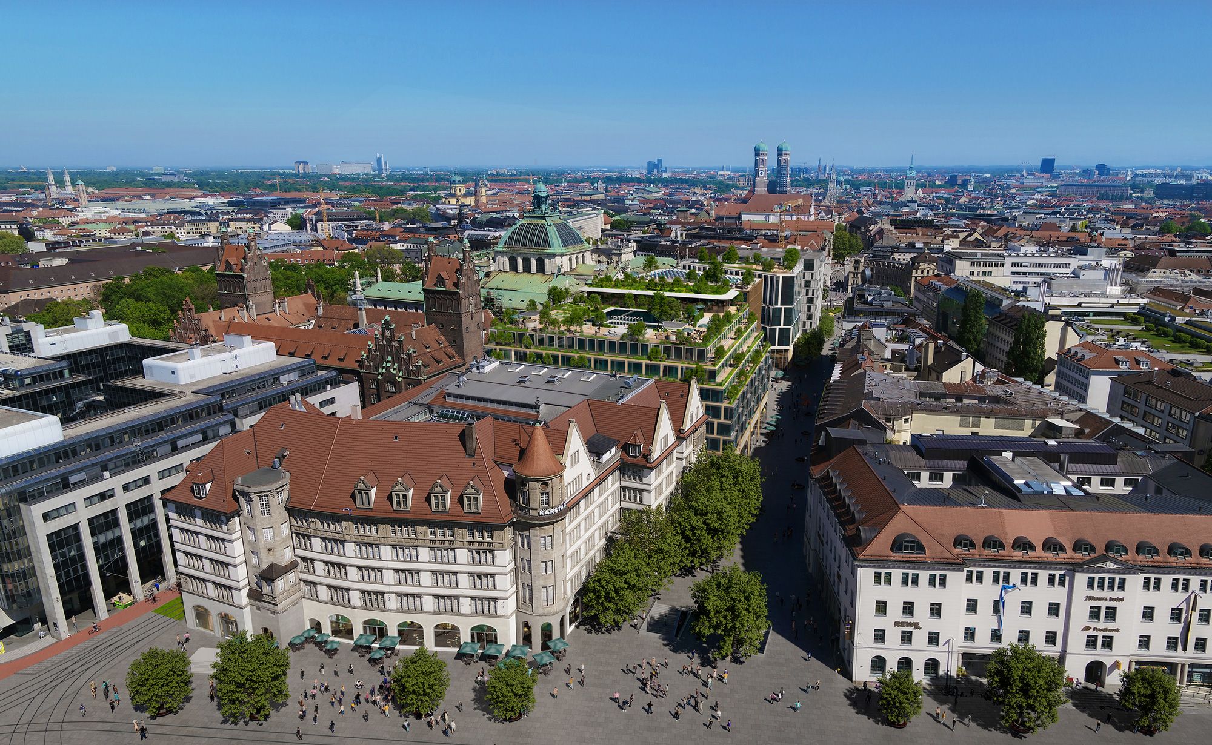
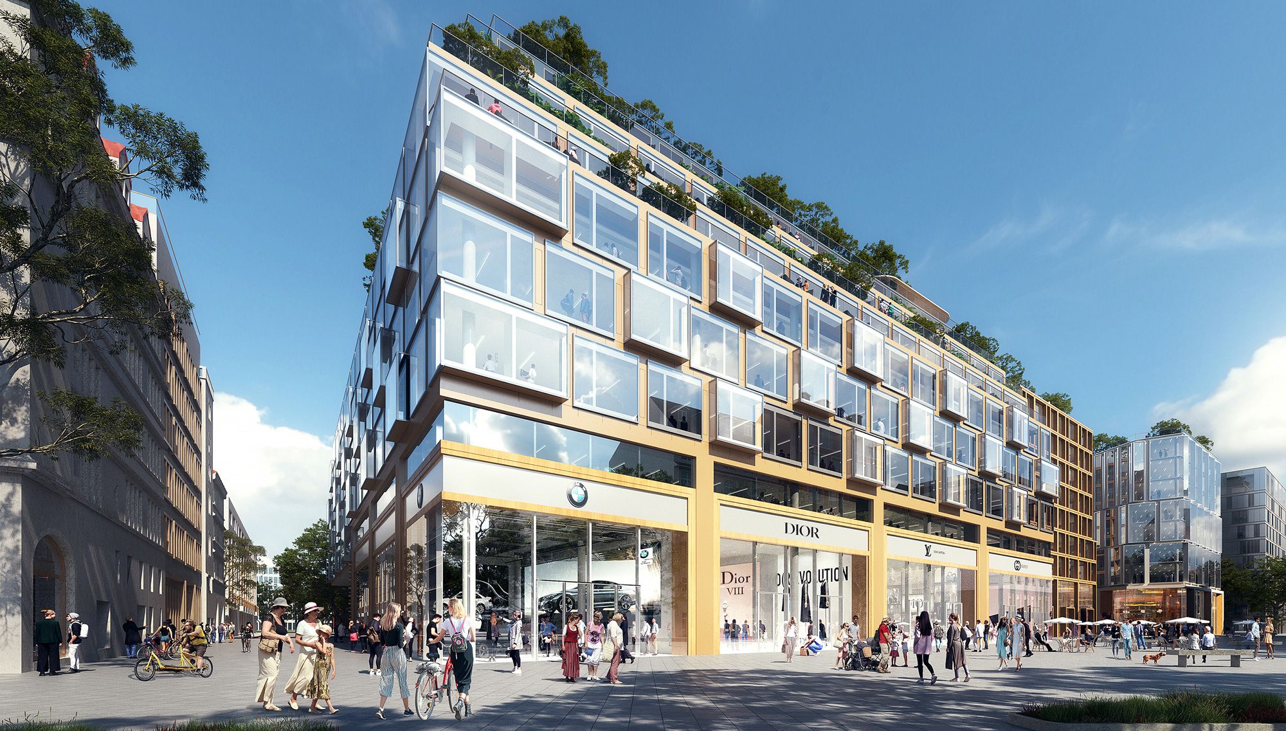
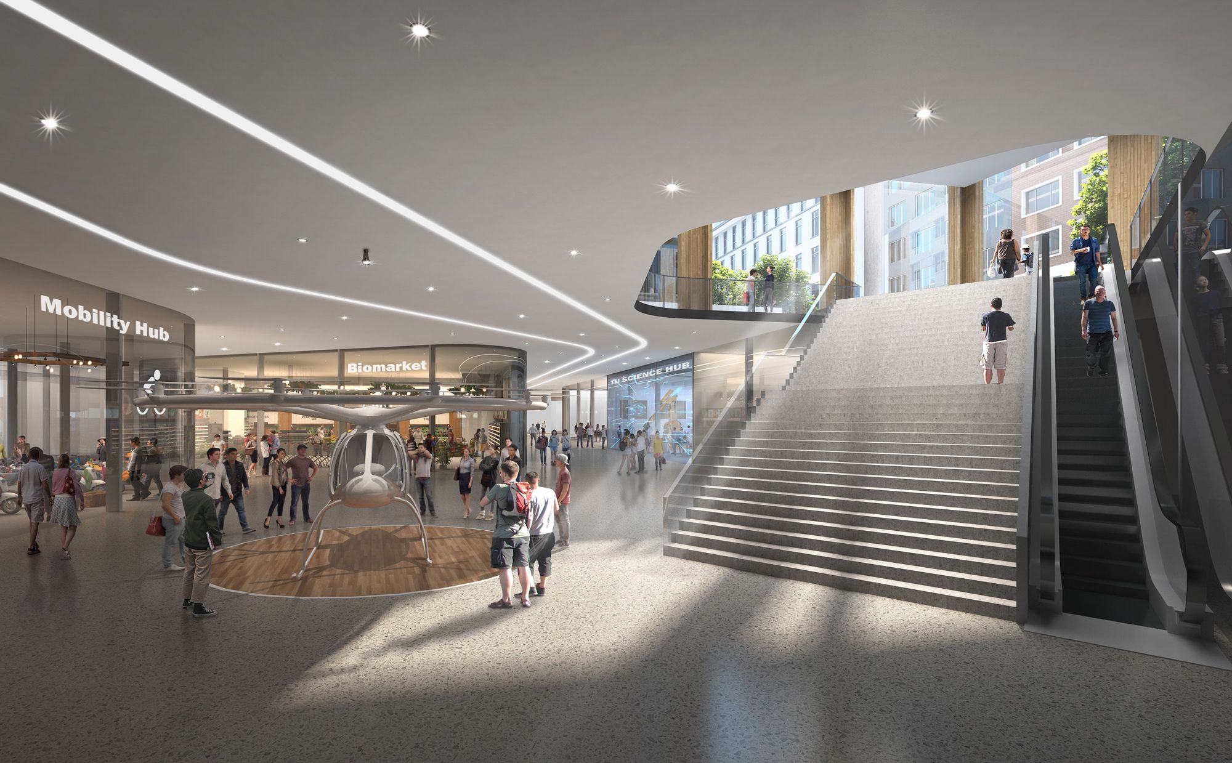
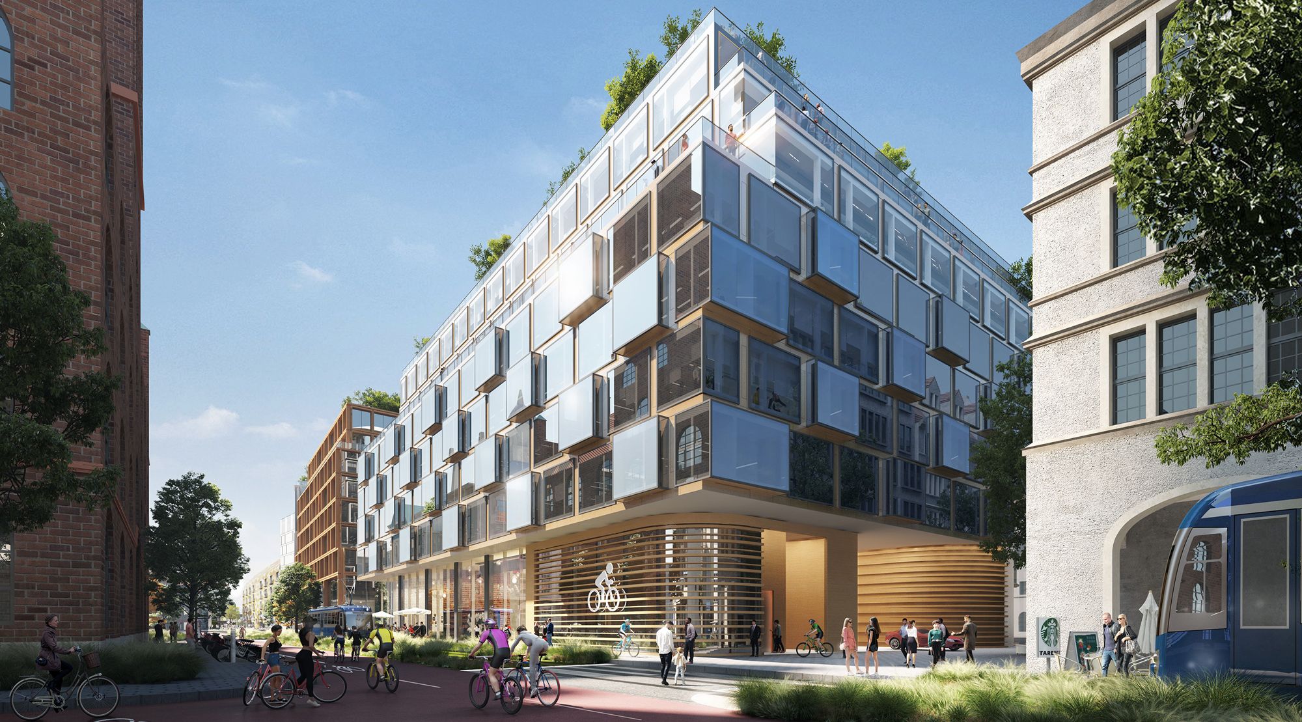
In a prominent location on Munich’s Schützenstrasse, between the main train station and Stachus, a 1970s department store building is to be replaced by a new construction featuring retail, restaurant, service, cultural, and office spaces.
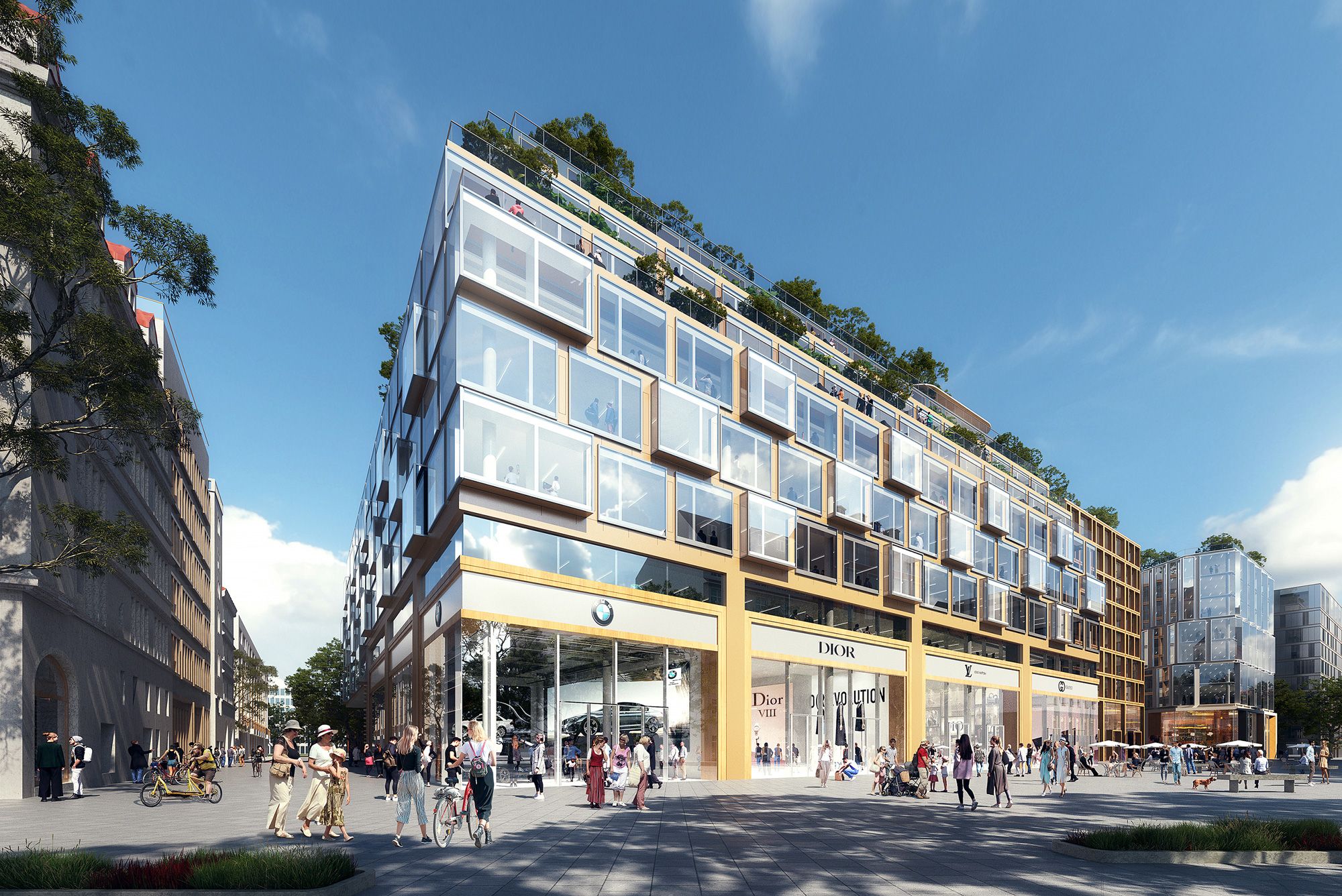
As an important pedestrian connection between the train station and the historic old town, Schützenstrasse is a highly frequented access route. GRAFT’s design places the creation of a plaza at the center of its concept to free Schützenstrasse from its status as a thoroughfare. Dividing the large volume into three individual buildings creates hybrid plazas through the formation of two new streets and selective widenings, with new visual axes interweaving the square into the city.
This creates a versatile public space with numerous independent addresses and a high degree of flexibility, equipping it for different rental scenarios and future changes in usage. The newly created Schützenplatz will become an urban hinge, offering numerous connections between the main train station and Stachus in addition to the existing underground passage. At the same time, the new thoroughfare improves orientation and strengthens the identity of Schützenstrasse as an urban location.
The proposed commercial and office spaces meet the current standards for flexibility, while density and heterogeneity offer high resilience to structural change and dynamic development in the newly created commercial district.
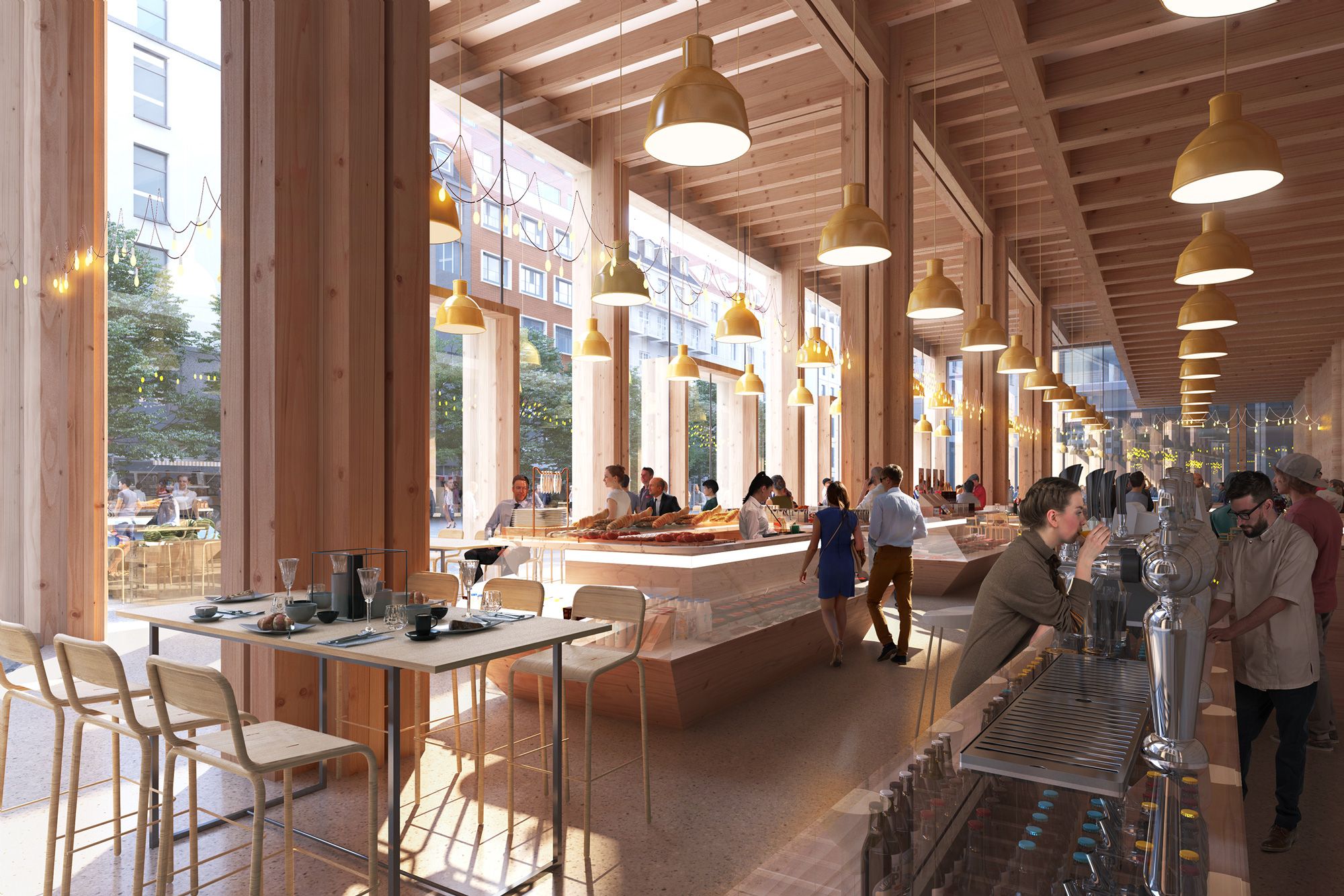
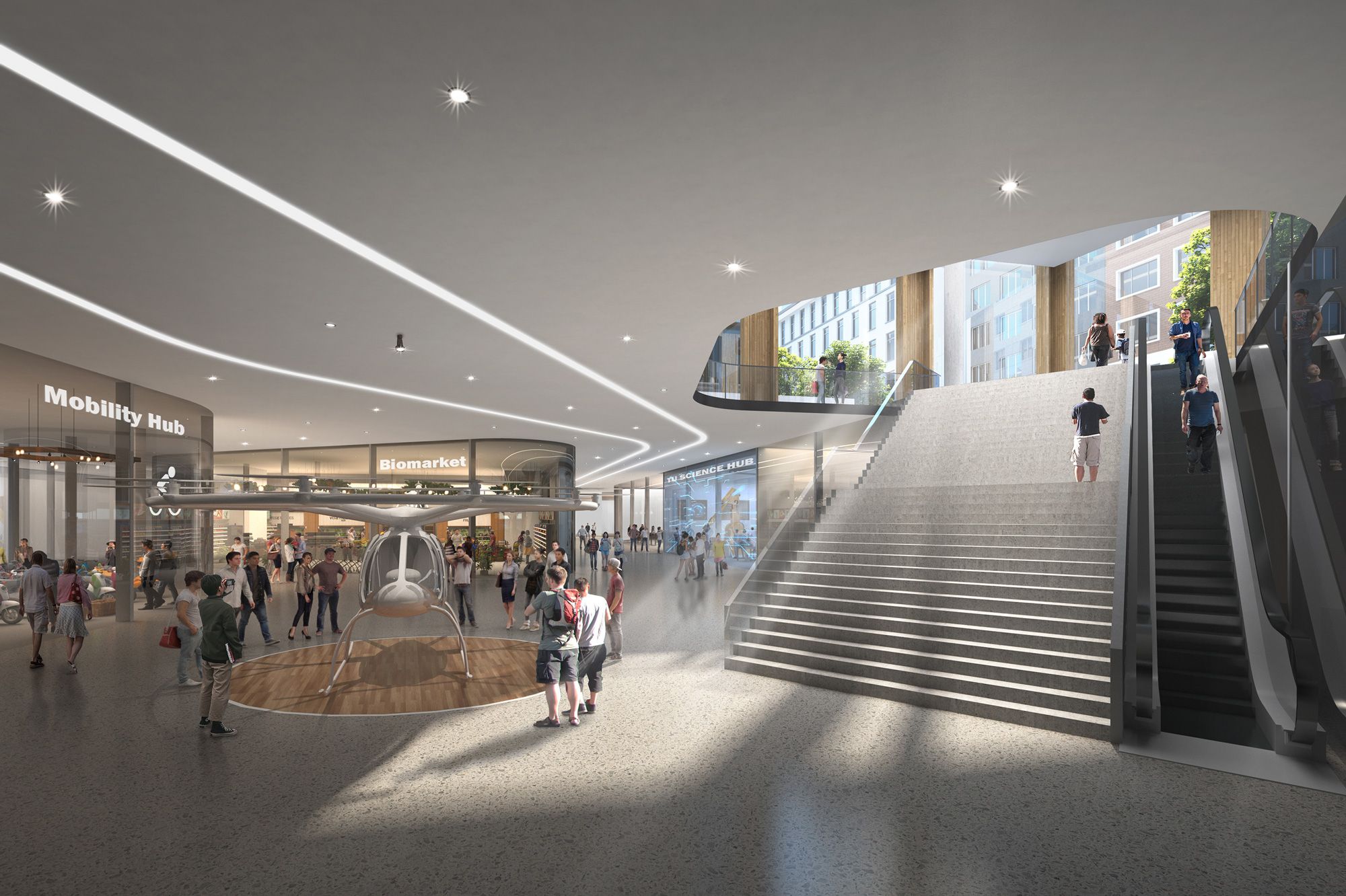
Easily subdividable commercial spaces on the ground floor can be combined with a wide variety of third-party uses – such as gastronomy, expanded co-working spaces, maker spaces, conference areas, cultural and event spaces – creating a great opportunity for synergies and almost 24-hour management of the area.
By establishing strong relationships with the adjacent city sectors – from the cultural promenade of Prielmayerstrasse and the nearby green spaces to recreational offerings around the Stachus and the Old Botanical Garden – the Schützenstrasse Quartier represents an urban space that can develop a high user attractiveness at the eastern access to Munich’s main station.
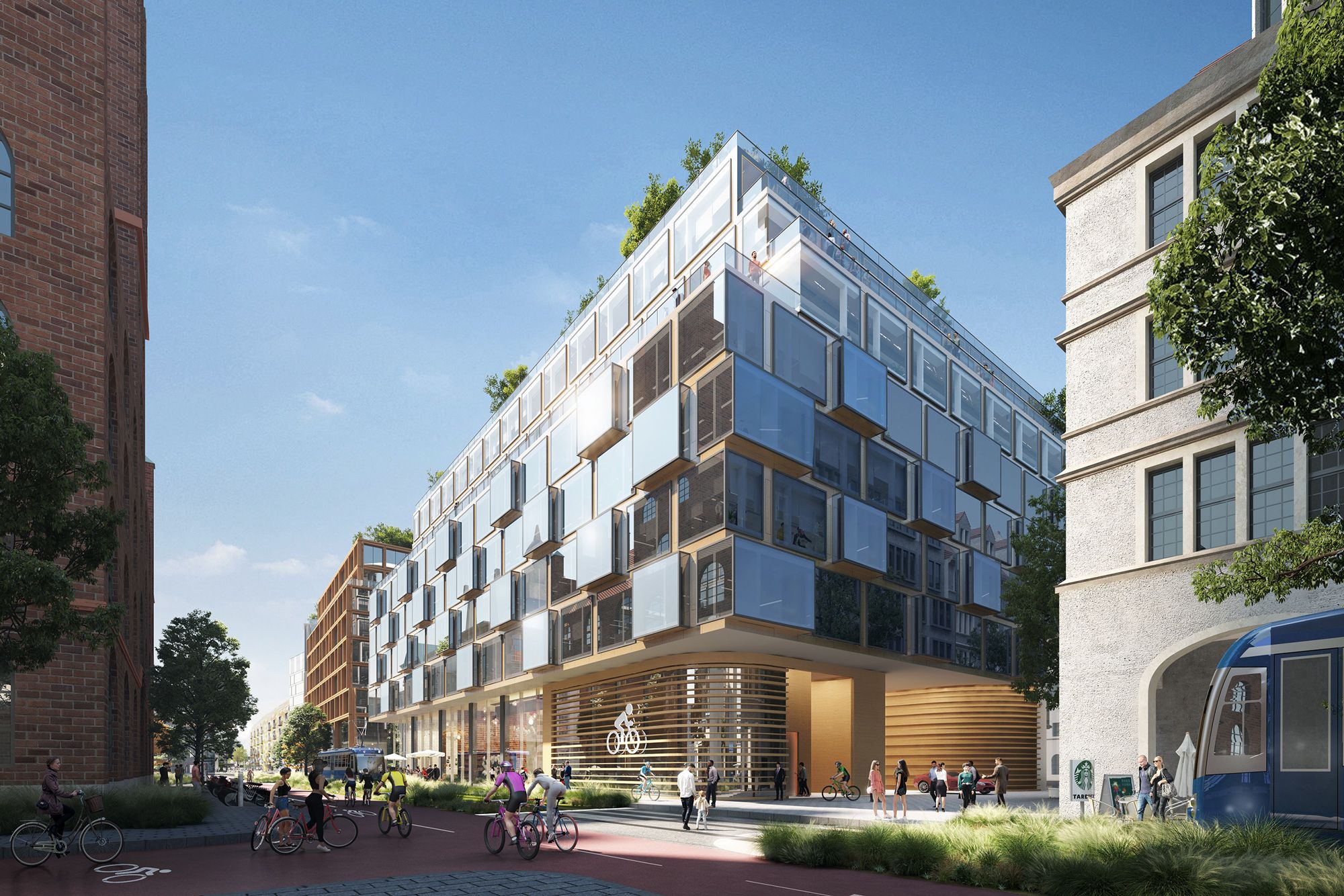
GRAFT’s design integrates outdoor space as a “third place.” By linking indoor and outdoor areas in the first floor zones and providing access to green spaces on the roof, both commercial and office spaces see an increase in their attractiveness. Terraces offering gastronomy or as meeting areas create an inviting atmosphere and enhance the unique selling proposition of the Schützenplatz commercial area.
In addition to zones for the delivery of goods, GRAFT envisages a mobility hub in the basement levels of this highly frequented urban location. It will offer barrier-free parking spaces for bicycles, e-bikes, scooters, cargo bikes, cars, and sharing providers of all of these modes of transport, as well as the necessary charging infrastructure for electric vehicles.
Marco Falzoni, Sebastian Gernhardt, Nikolas Krause, Man Kiu Albert Lo