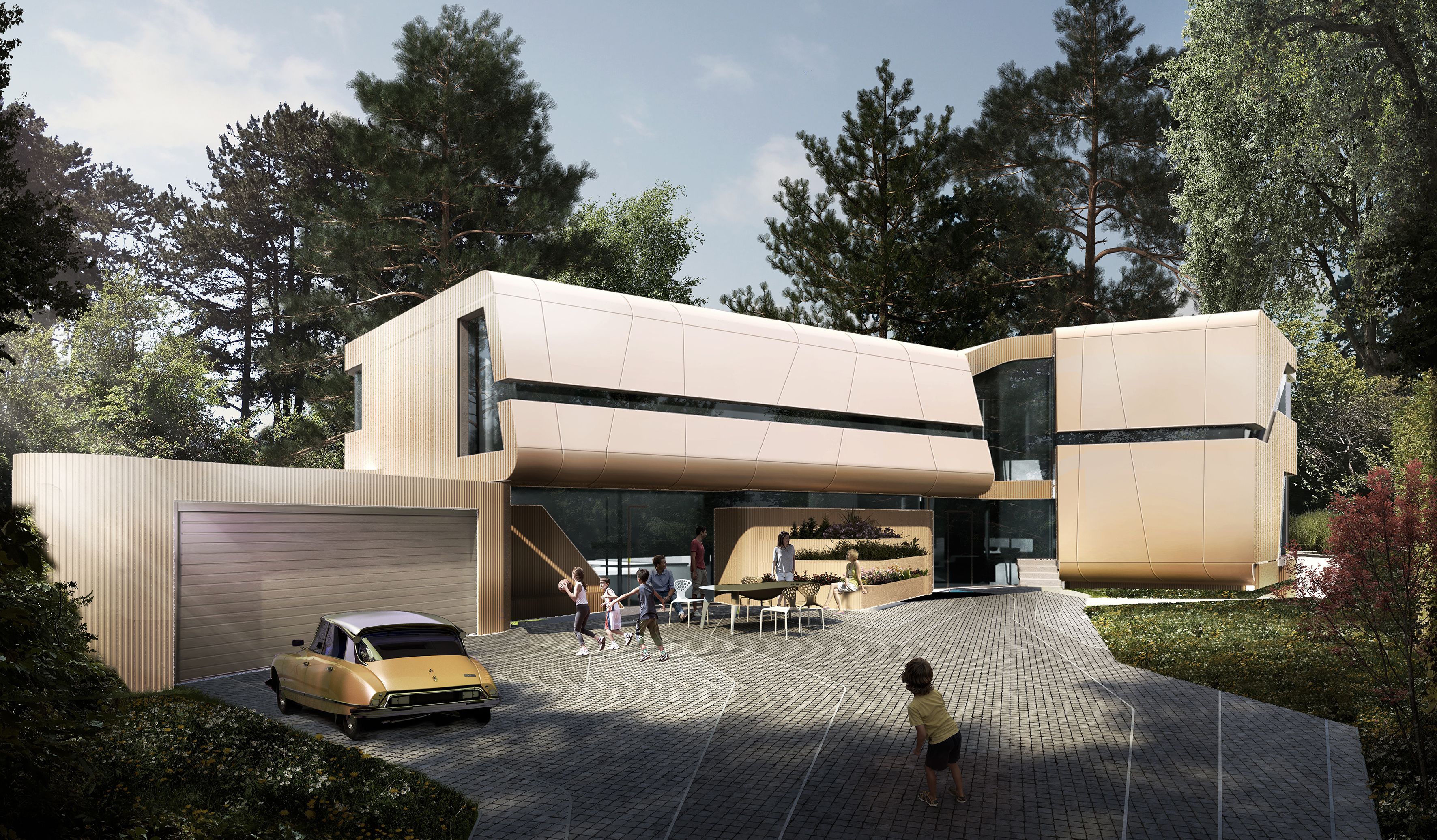
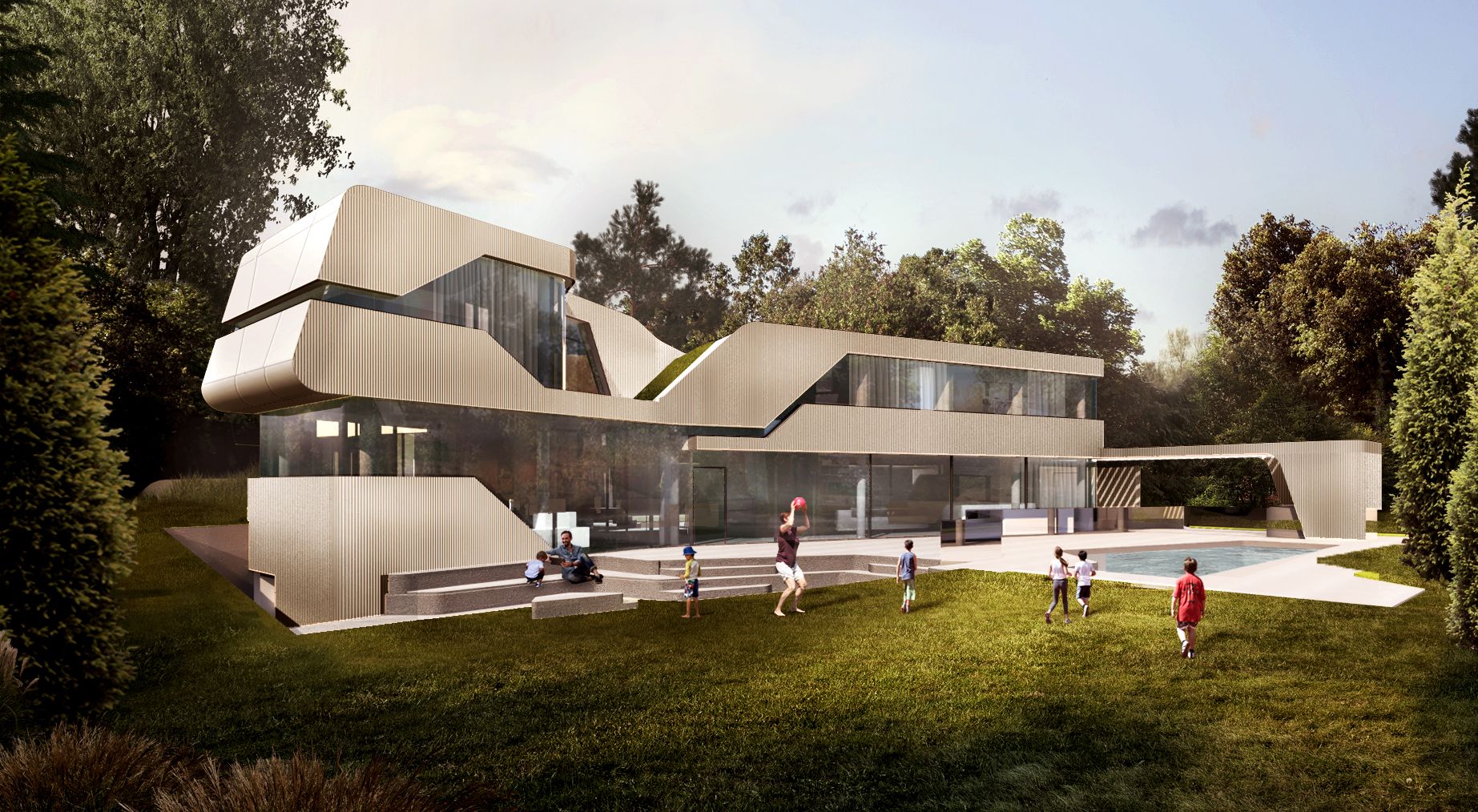
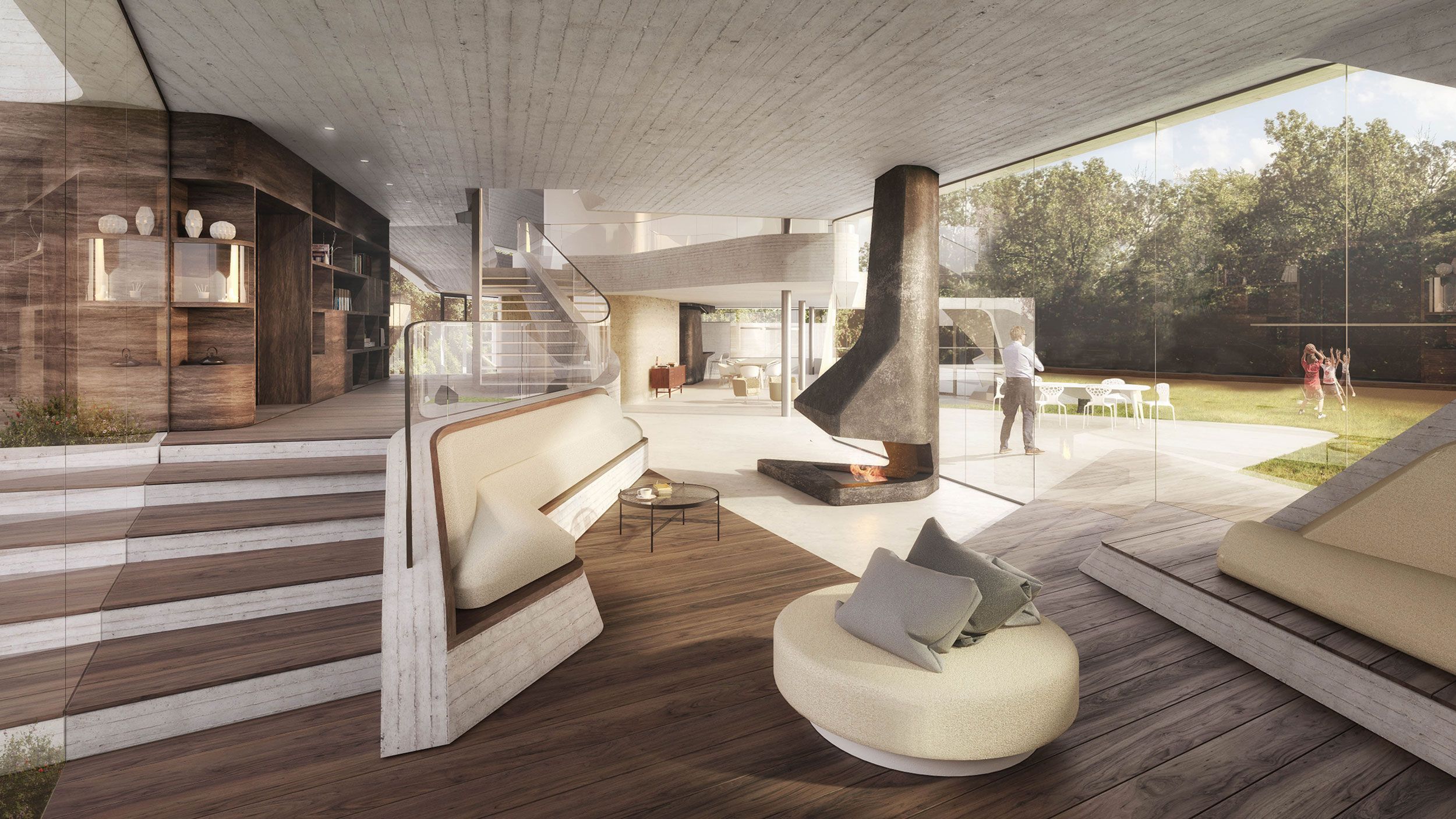
GRAFT’s design for Villa K envisions a single-family home that offers space for both lively interaction and quiet retreat. It is based on a three-winged construction that creates three distinct exterior spaces. Each of the wings receives natural light from both sides, enabling the garden and the interior spaces to form a cohesive landscape. Additionally, the closed nature of the access side is set in stark contrast to the openness of the architecture facing the two garden courtyards.
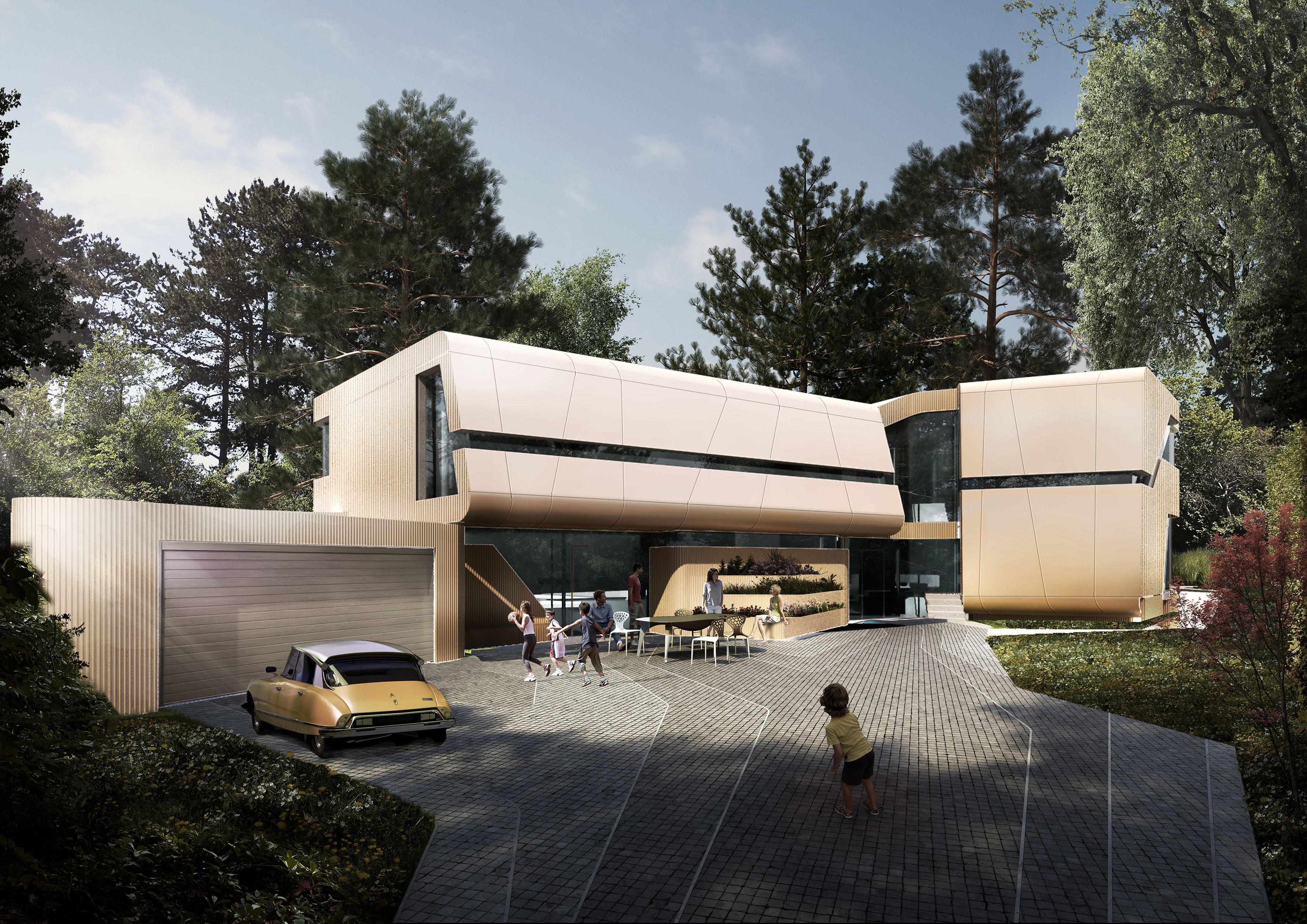
The building’s north side works like a protective shield that houses the private spaces. To the south, its floor levels form a staggered topography, connecting it to the garden in a series of horizontal layers. The thickened floor sections at the ends of the building leads to an apparent merging between floor levels and structural volume. In this way, and through the fluid transitions between topographical layers and the structural volume, the building’s interior spaces become an extension of the garden areas.
While the entrance area and kitchen open selectively to both the front and rear courtyards, the living and dining areas are fully glazed to the south, offering direct, ground-level access to the garden via sliding doors. There, a covered terrace faces the outdoor pool and offers views of the sunset. Inside, built-in seating niches stand in contrast to the large, interconnected, flexibly furnished areas. From the living area, the house evolves upwards: the music room and guest rooms lead to the children’s bedrooms, the master bedroom, and a study on the next level. Occupants reach the roof terrace via a diagonal outdoor area featuring stairs with integrated seating.
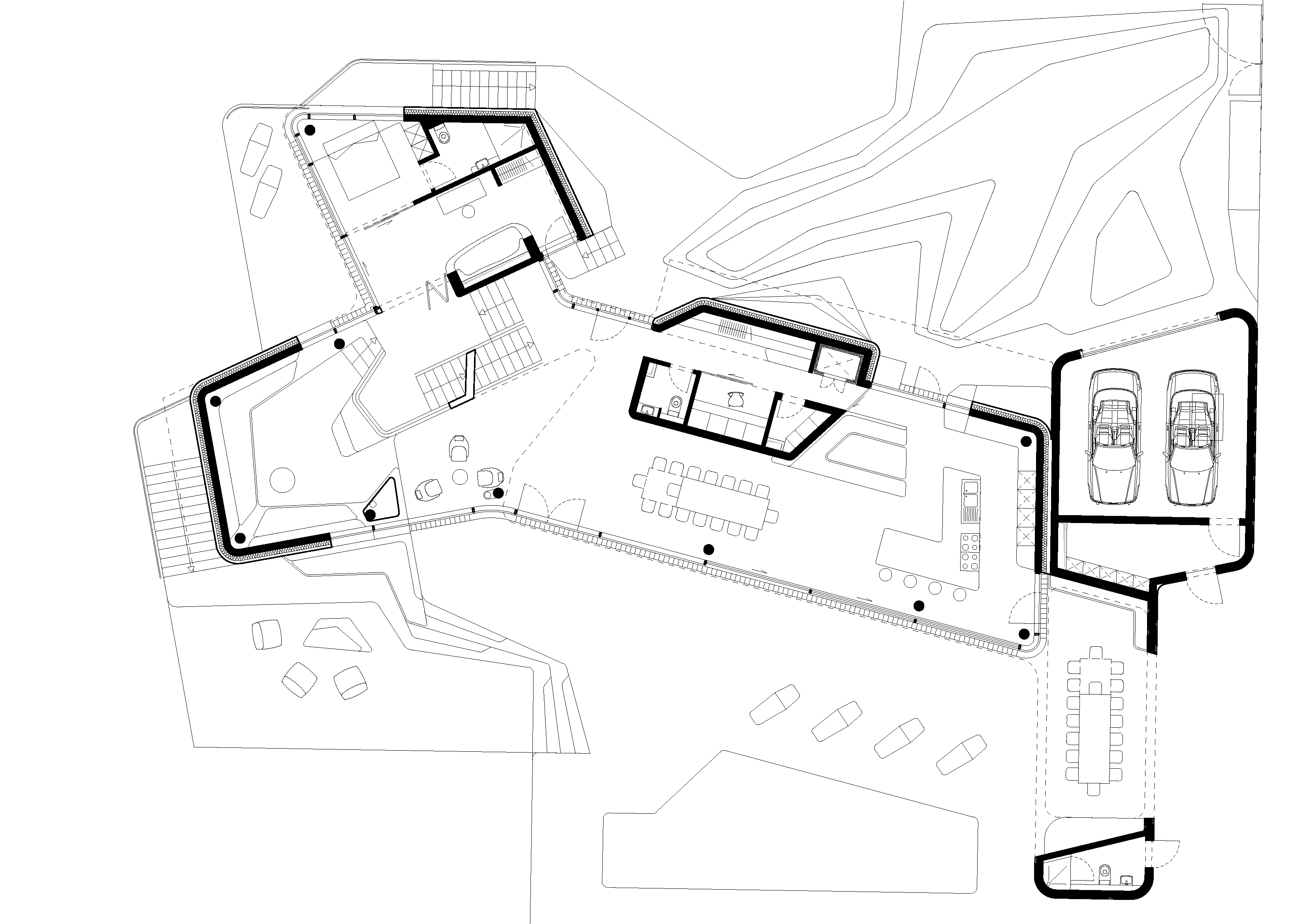

Villa K’s large-scale glazed architecture uses roof overhangs to offer natural shading in summer and provide as much sunlight as possible in winter. While the individual private rooms receive natural daylight from one side, the common areas are lit from both sides. The sculptural nature of the building’s light structural volumes is emphasized by the large-format glazing. Fiber cement panels form an outer skin upon the reinforced concrete structure, enabling a precise sculpting of the building’s exterior. The material character of these panels is repeated throughout, visible in the ceilings of the interior spaces and on the roof surfaces.
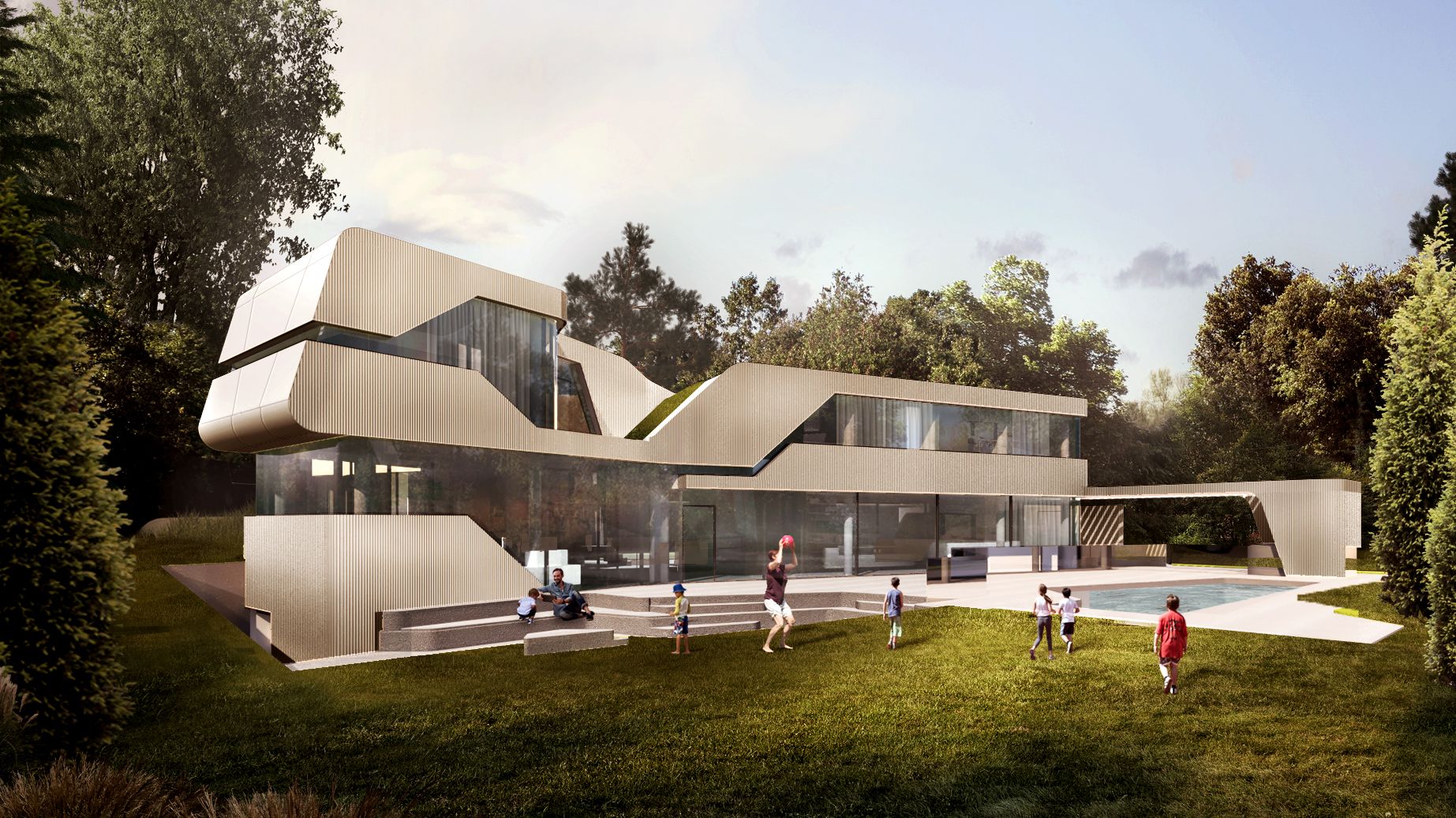

Haotian Yang, Ricardo Isaac Valencia Paéz, Riccardo Russo, Sascha Krückeberg
Aleksandra Kiszkielis, Leon Jakob Seibert, Ricardo Isaac Valencia Paéz, Riccardo Russo, Sorin-Gabriel Gosa