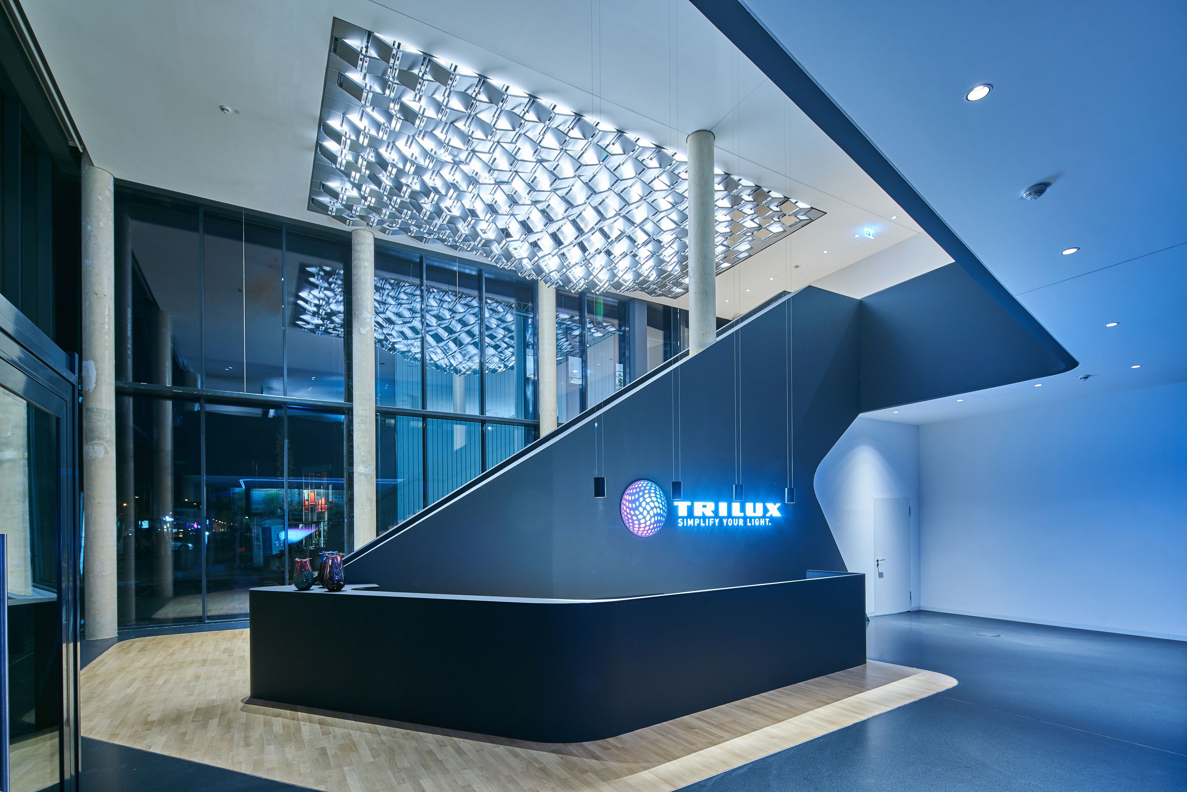
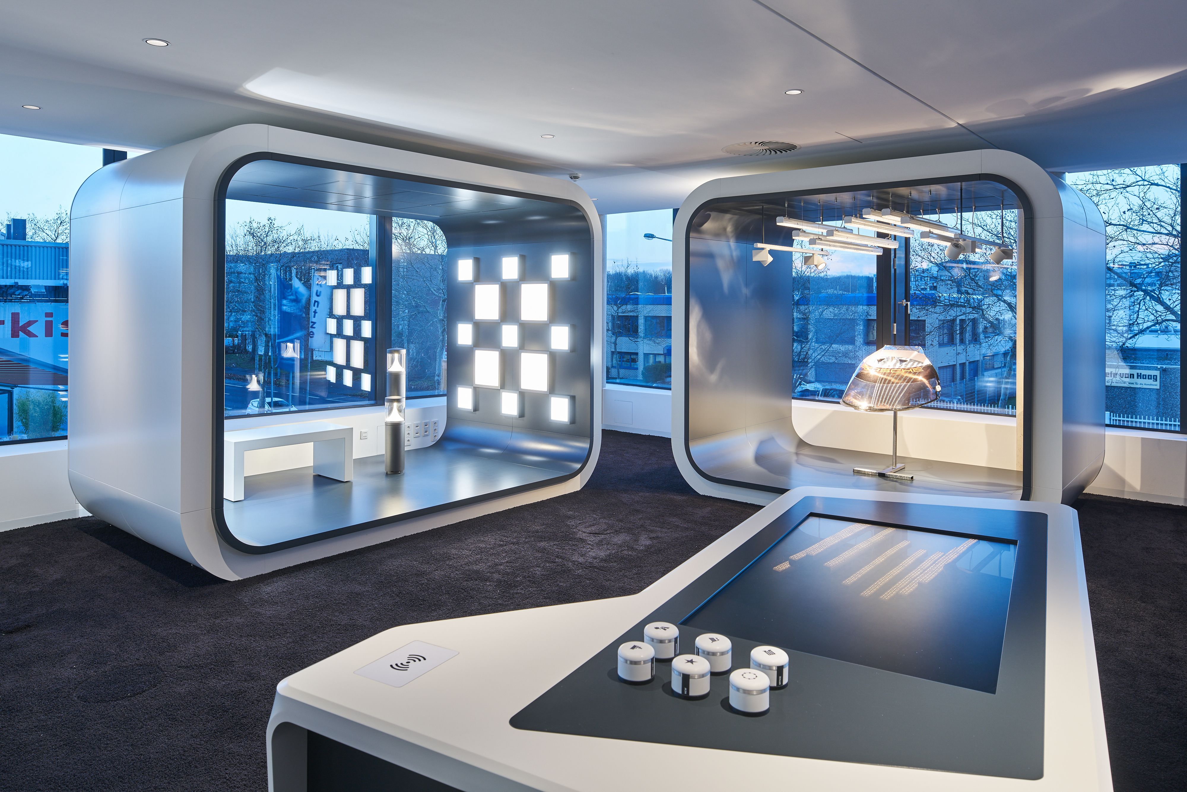
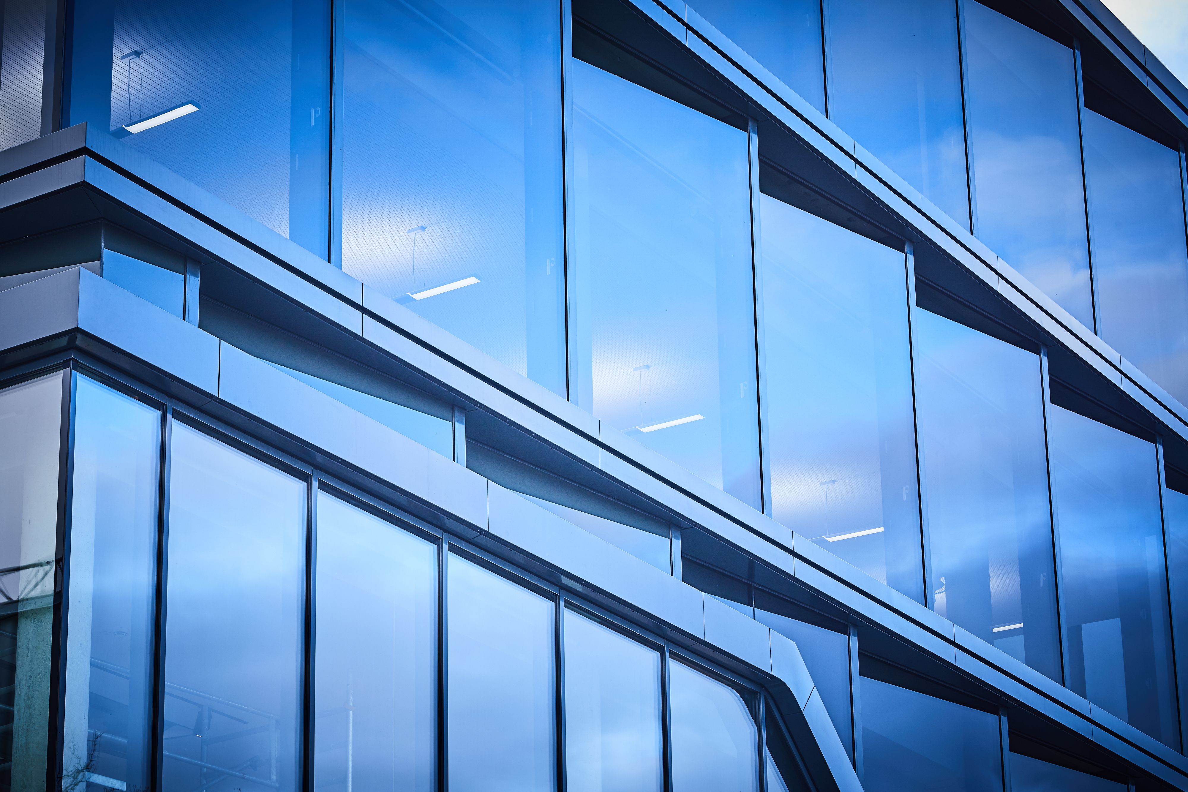
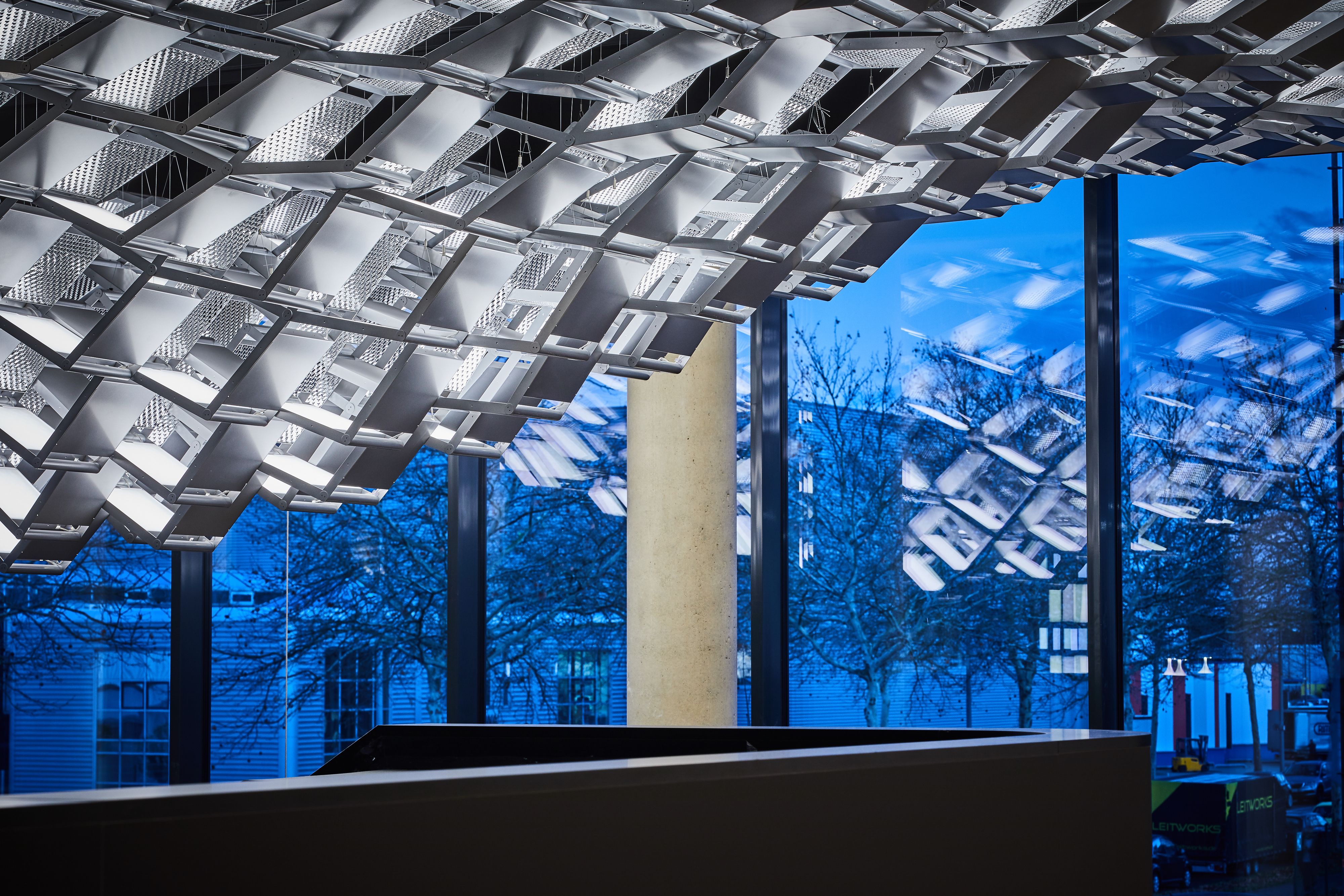
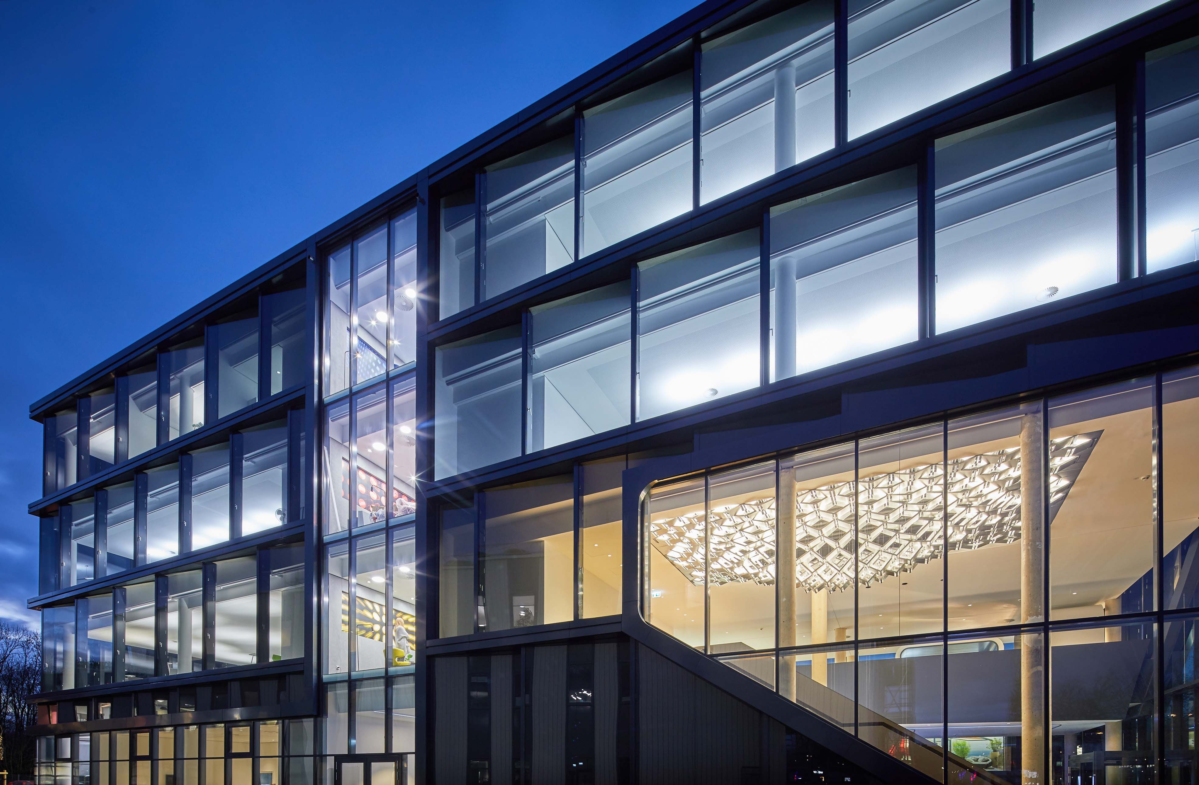
Inspiriert von den Produkten des Auftraggebers hat GRAFT den neuen Standort des deutschen Leuchtenherstellers TRILUX in Köln mit den Motiven Licht, Reflexion und Brechung gestaltet. Die durchgehende, gestaffelte Glasfassade spiegelt - im wahrsten Sinne des Wortes - die Präzision der Lampenherstellung wider.

Das rechteckige Gebäude zeigt aus verschiedenen Blickwinkeln ein wechselndes Muster von Reflexionen und ist inspiriert von der Ästhetik von Scheinwerferreflektoren, die die optische Verteilung der Lichtquelle optimieren. Um dies zu erreichen, wird jedes Fassadenmodul im gleichen Winkel um seine Mittelachse gedreht. So entsteht der Gesamteindruck eines monolithischen Gebäudes, das je nach Blickwinkel unterschiedliche Licht- und Tiefeneffekte erzeugt.
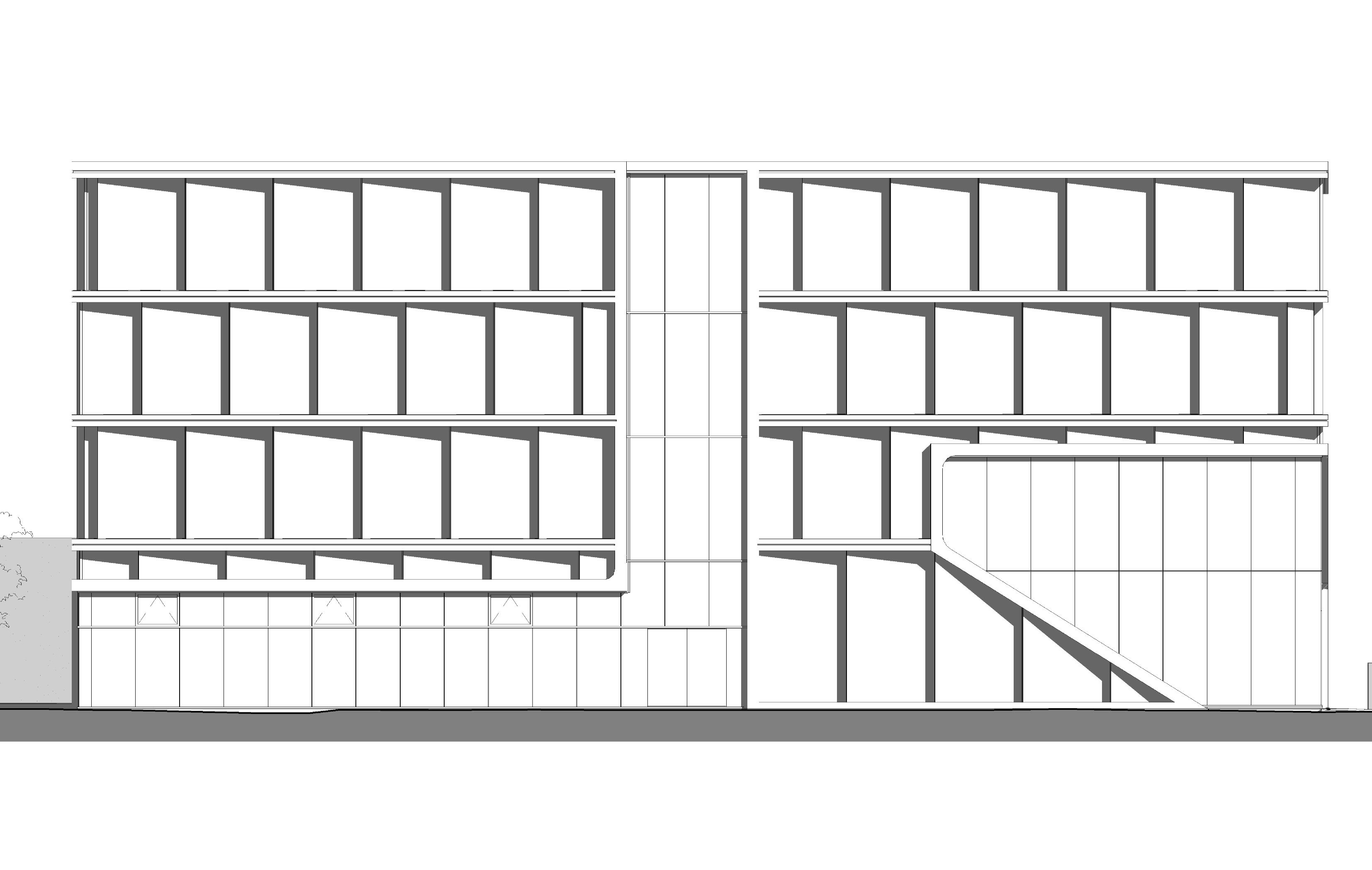

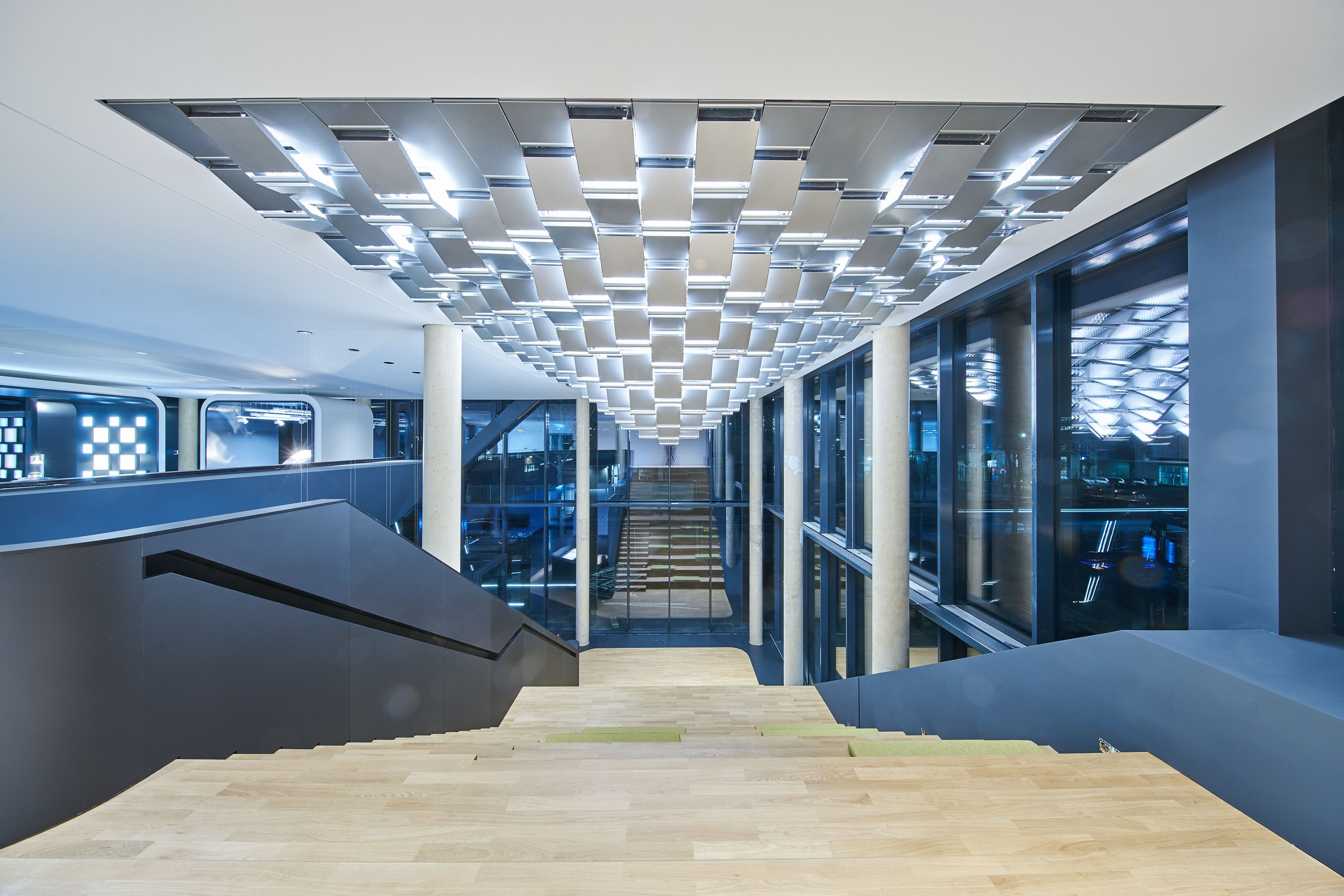


Der Haupteingang des TRILUX Licht Campus vermittelt eine einladende Geste: Die Verglasung geht umschließt die Gebäudeecke über zwei Stockwerke. Das neue Gebäude rahmt das Gelände an seinem westlichen Rand ein und definiert einen Raum für die Interaktion zwischen den neuen und den bestehenden Gebäuden. Mit ihrer Landschaftsgestaltung haben Lill + Sparla einen ganzjährig begrünten Platz geschaffen, der mit zarten Gräsern einen Kontrast zum einheitlichen Gesamteindruck des Gebäudes bildet.
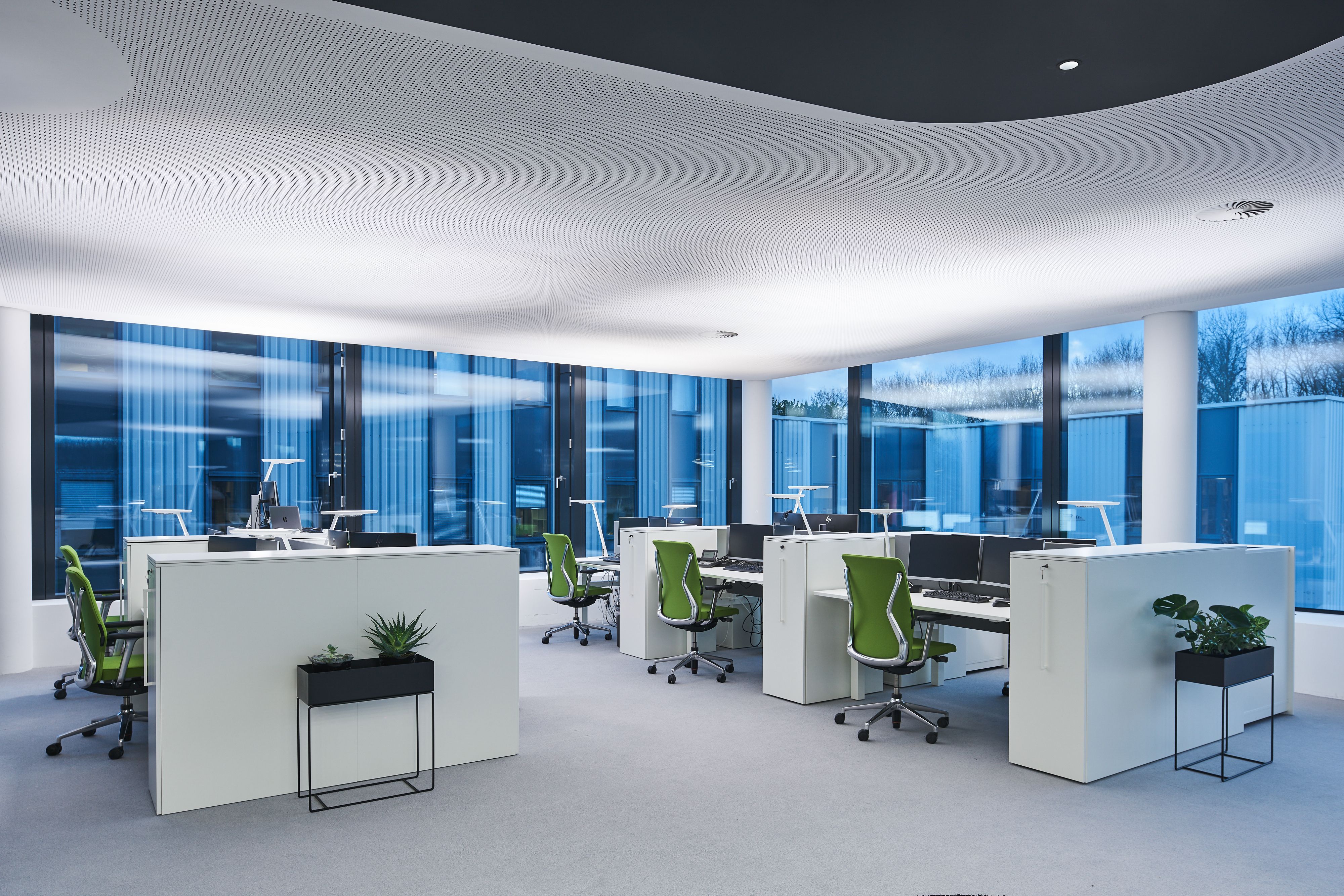
Das Thema des Platzes setzt sich auch im Inneren des Gebäudes fort. Das großzügige, zweigeschossige Foyer und der Empfangsbereich erweitern die öffentlichen Bereiche in das Gebäude hinein und bieten zusammen mit der Galerie im ersten Obergeschoss großzügigen Raum für Ausstellungen und gemeinschaftliche Aktivitäten. Ebenso dient das offene Treppenhaus im Foyer als weiterer Treffpunkt. An der Decke befindet sich eine eigens von GRAFT und TRILUX entworfene skulpturale Lichtfläche, die zugleich architektonisches Detail und Lichtelement ist. Als skulpturale Leuchte entfaltet sie sich von der Decke und fällt sanft in den Raum über dem Auditorium.
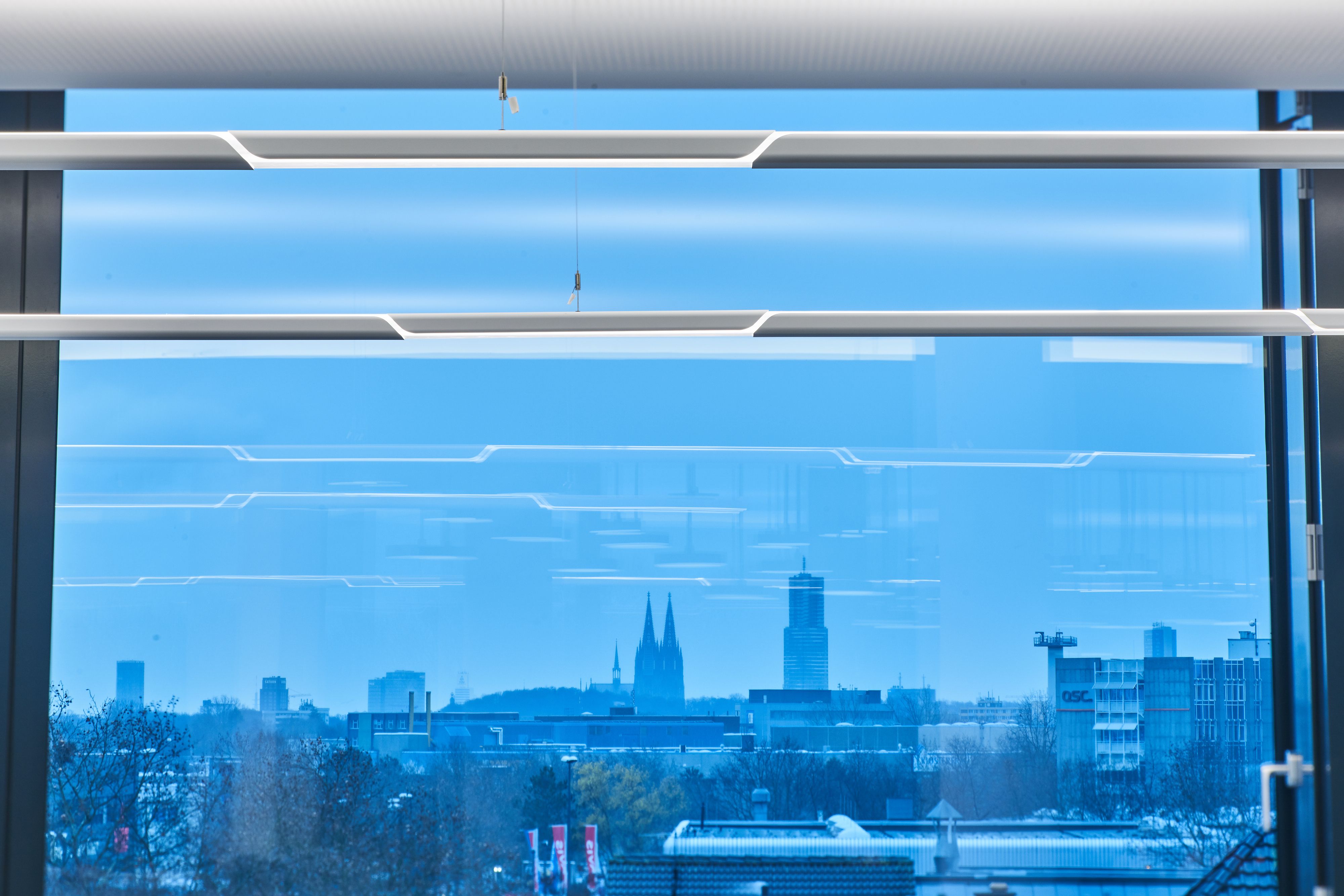
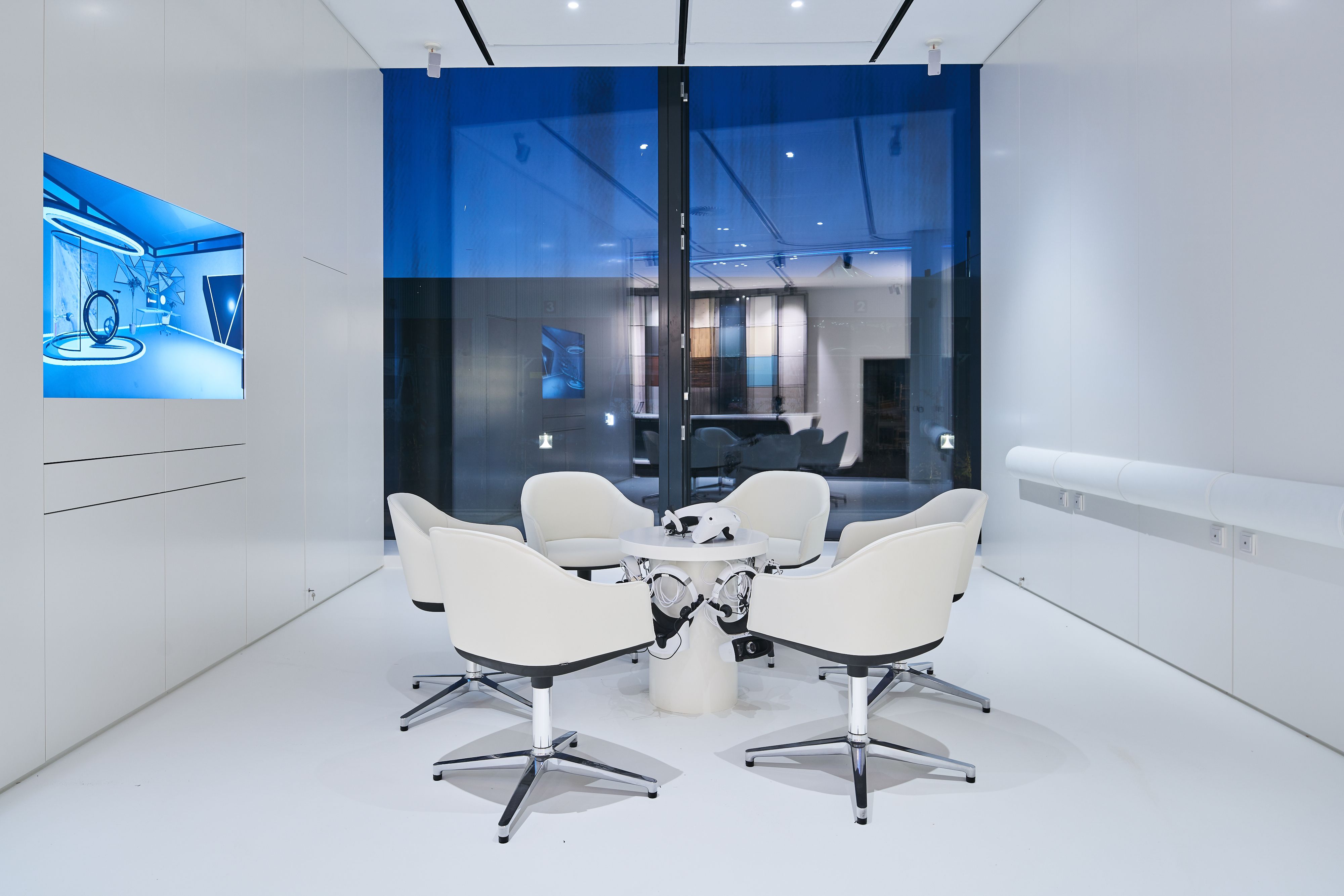
Die Obergeschosse des Gebäudes beherbergen die Büro- und Produktausstellungsflächen des Unternehmens und sind somit ein wesentlicher Bestandteil des Kompetenzzentrums des Unternehmens.

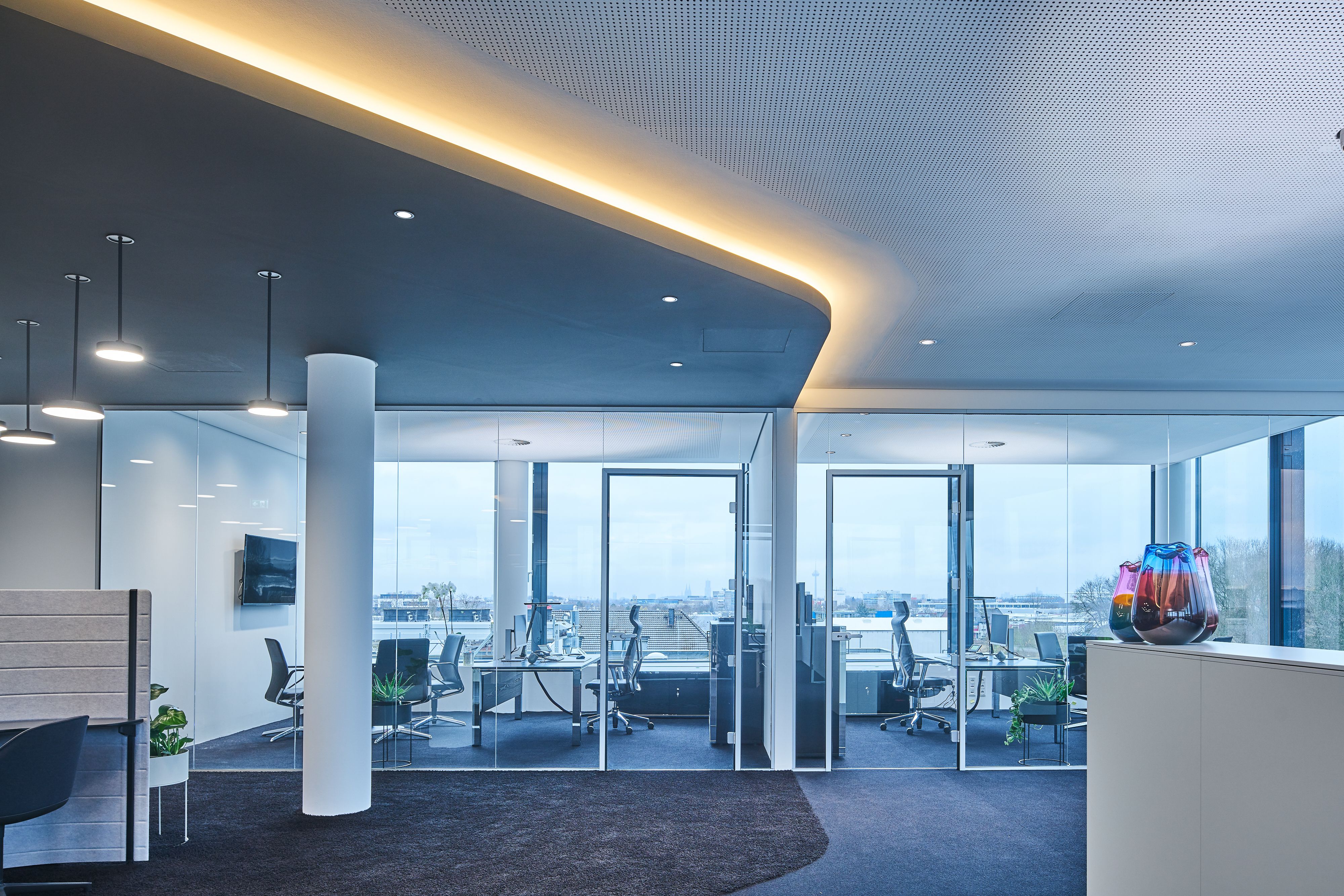
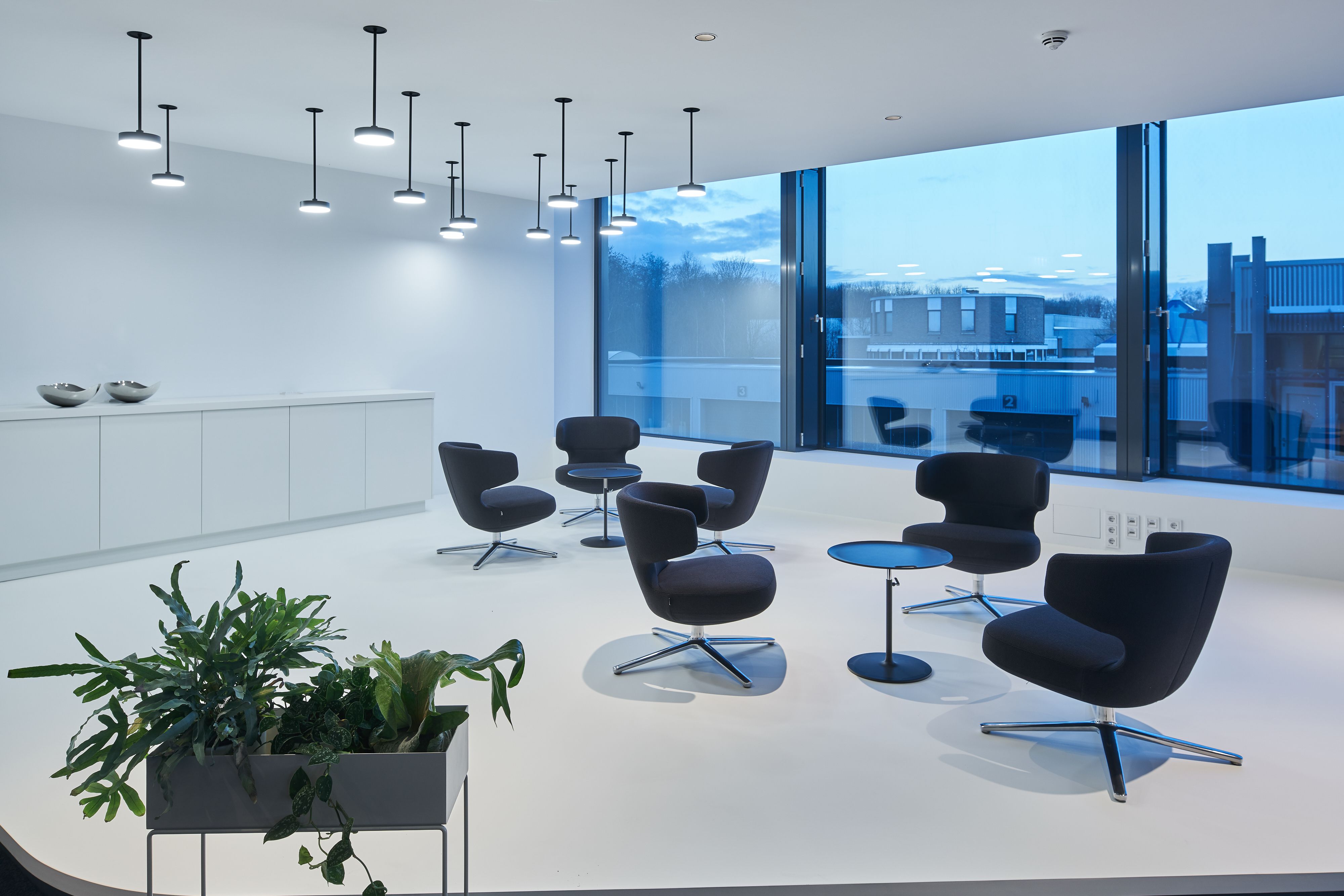
Der fließende Grundriss setzt sich in den oberen vier Bürogeschossen fort und erstreckt sich über die gesamte Gebäudetiefe, nur unterbrochen von drei Service- und Sanitärkernen. Diese so genannten Smart Working Spaces umfassen sowohl offene Kommunikationszonen als auch geschlossene Arbeitsbereiche, die mit hybriden Möbelelementen ausgestattet sind und modular kombiniert werden können.