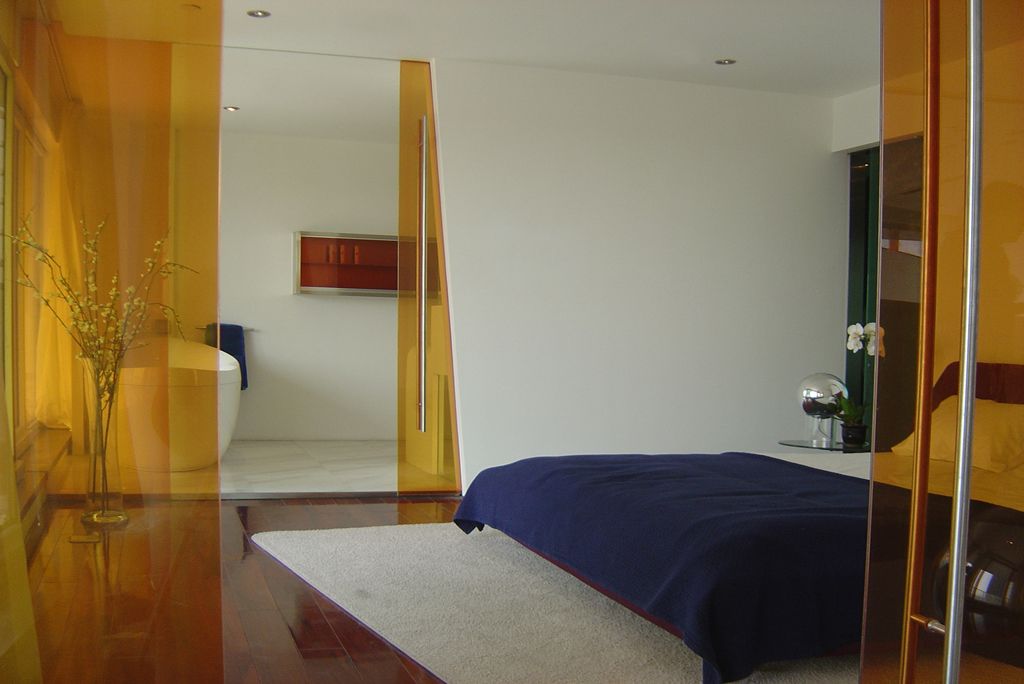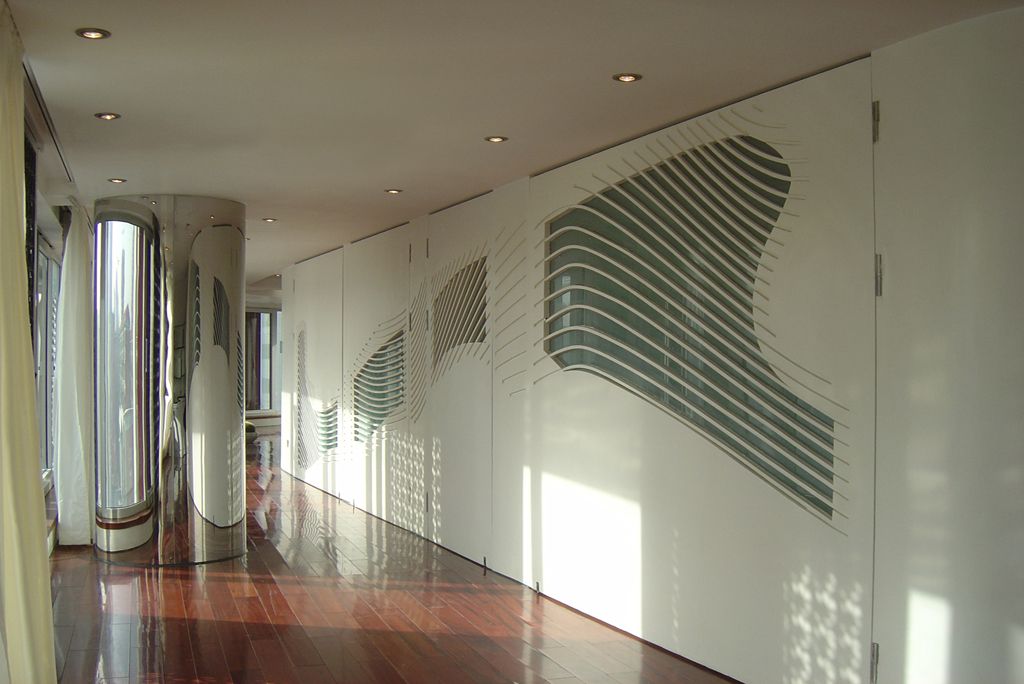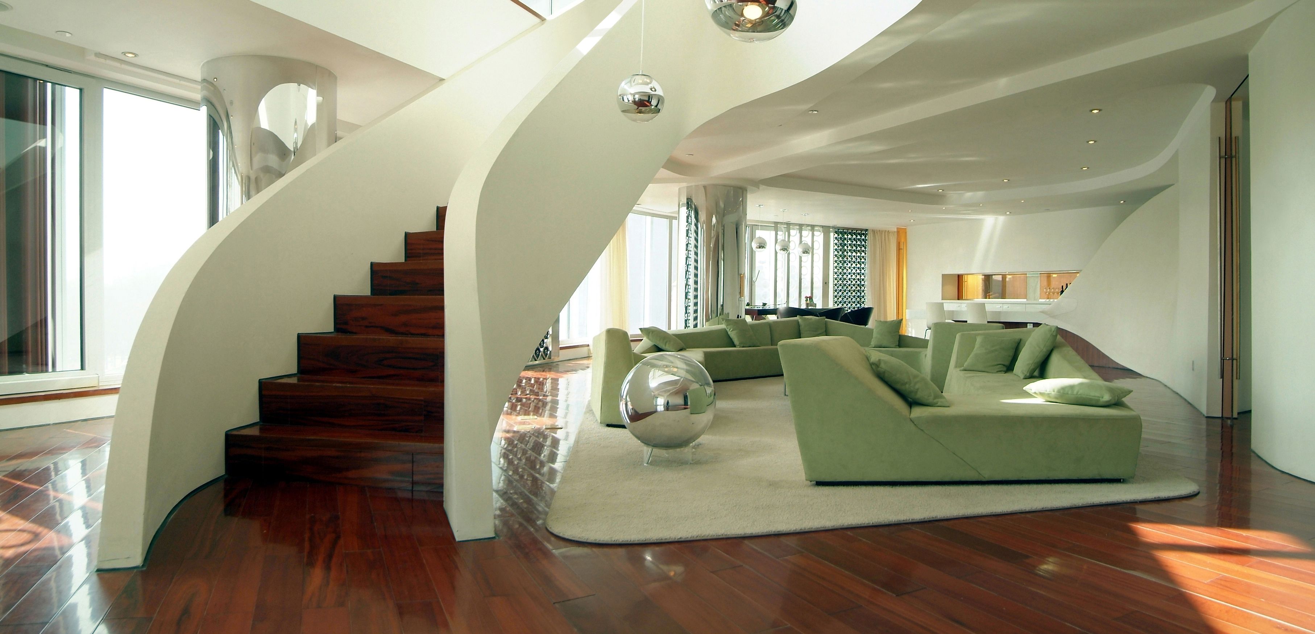
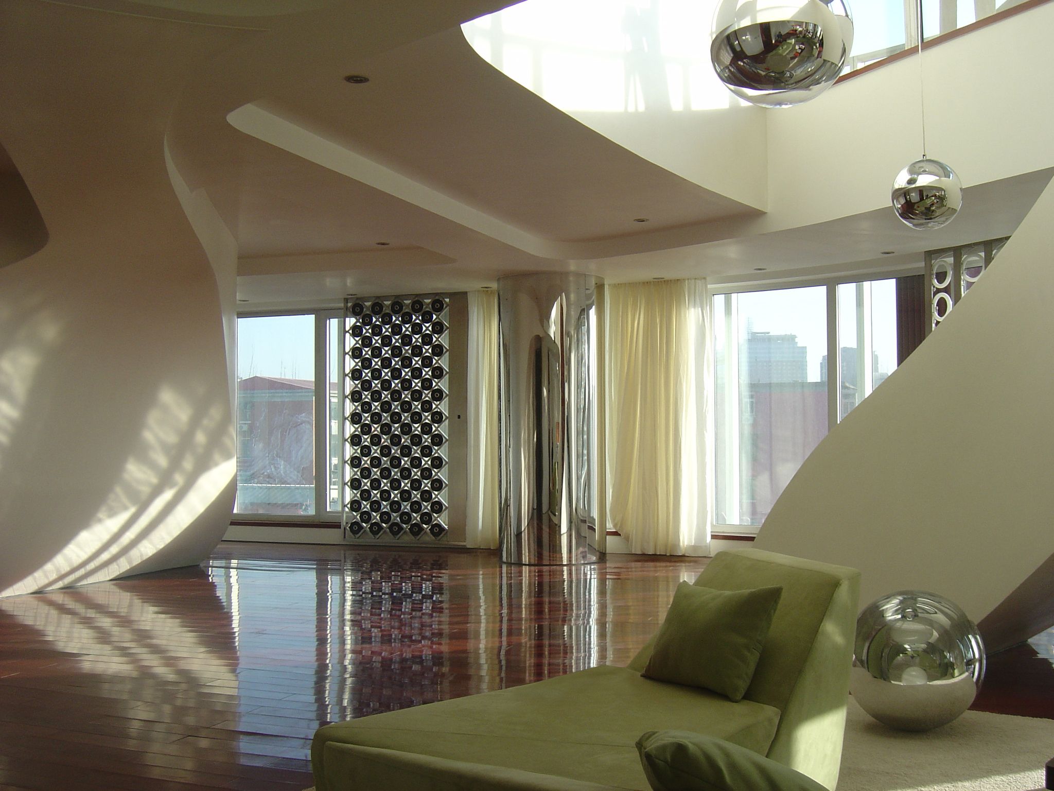
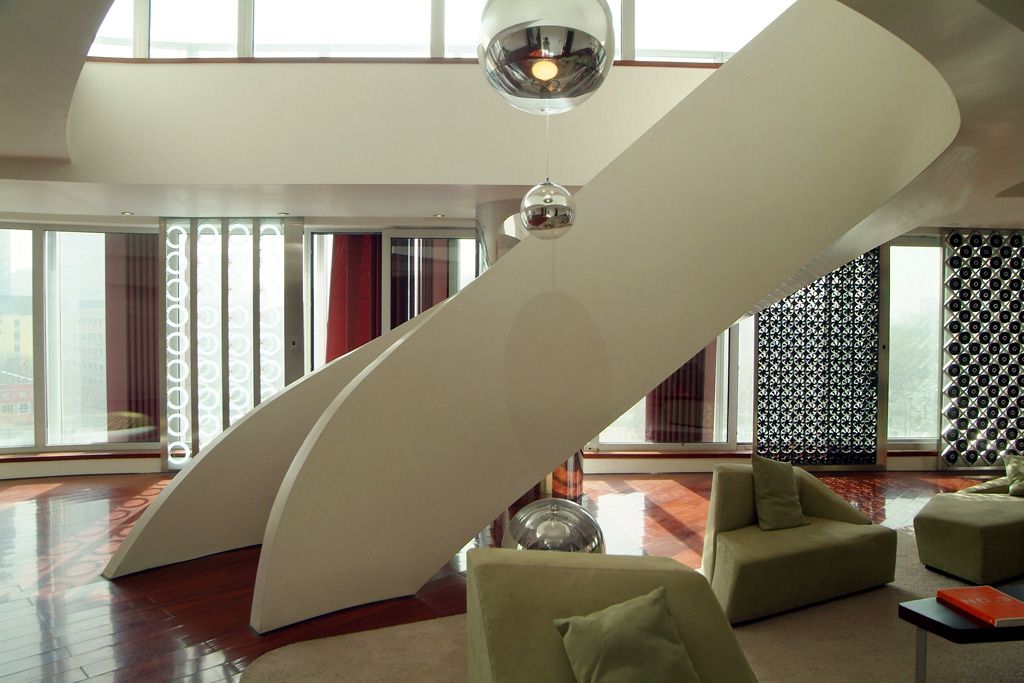
Representative party venue, company guest house, and luxury private apartment – these are the varying functions that the showroom for a large-scale development of high-end condominiums needed to fulfil. To this end, GRAFT developed a flexible plan, dominated by a dynamic sculptural element that separates the private rooms from the public reception areas.
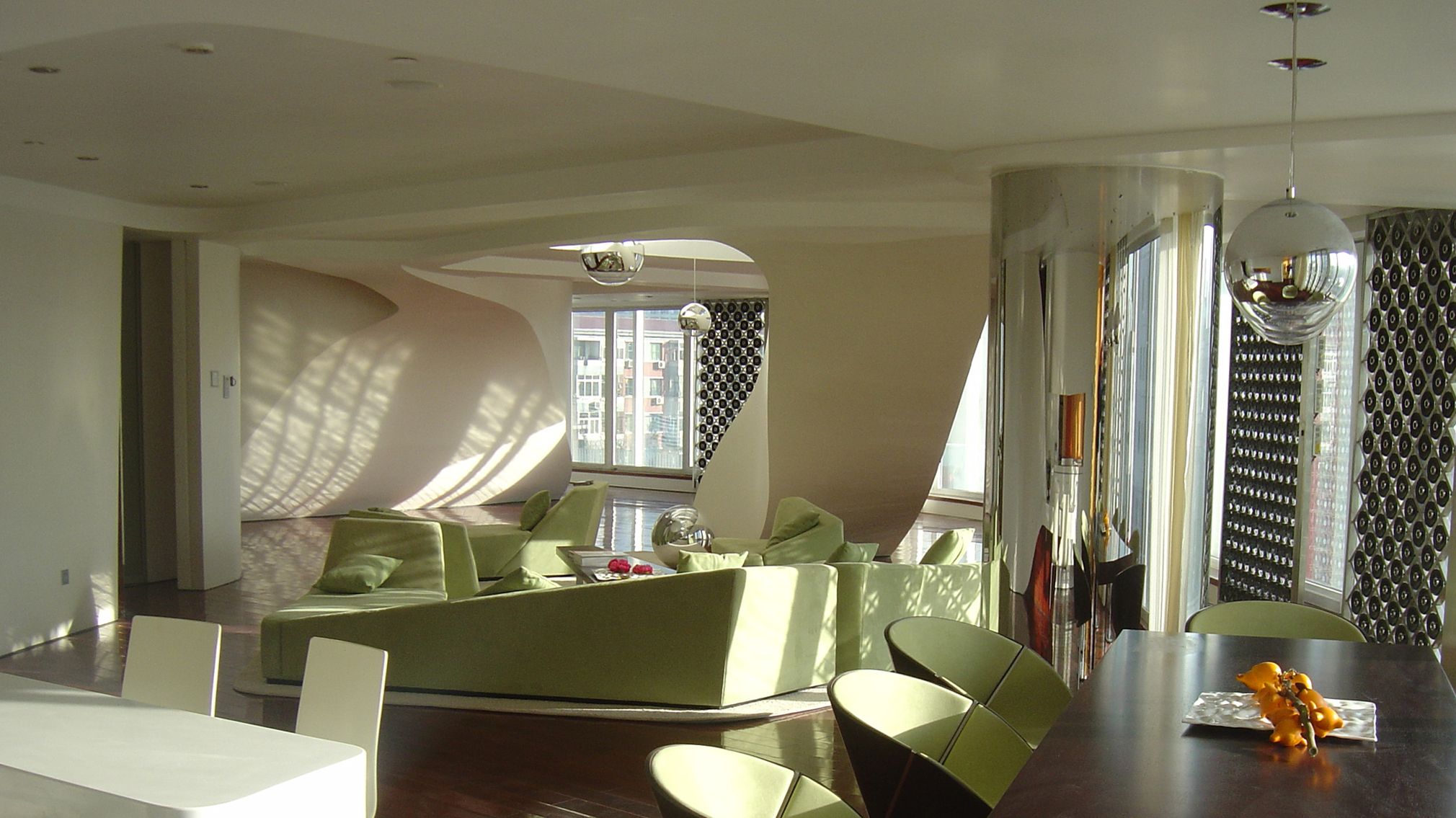
Semi-transparent spatial dividers, carved in traditional Chinese lattice patterns, can be used to quickly partition off the space for intimate family functions or to open it up for entertaining.
The interior design of a duplex unit in Shoulu Huayan Towers in Beijing, China, as a model apartment for the complex features a master bedroom on the gallery level and a representative living area and lounge along the façade, ending in a private office.
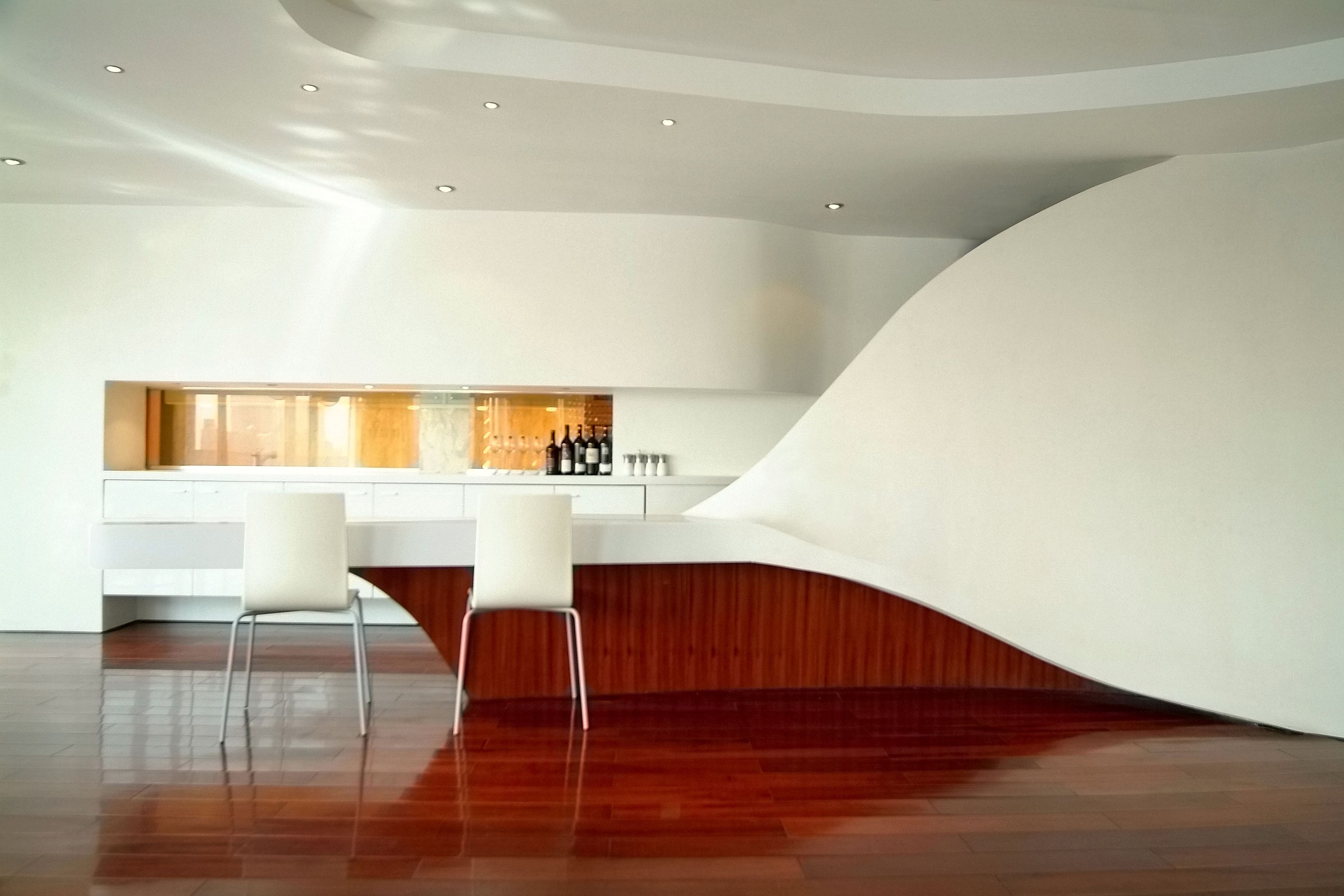
Two guest bedrooms, concealed behind carved semi-transparent doors embedded within a sculptural wall, can be closed off from the remainder of the apartment by folding out the doors, extending the bedrooms up to the façade. The folding doors regulate the degree of privacy and exposure.
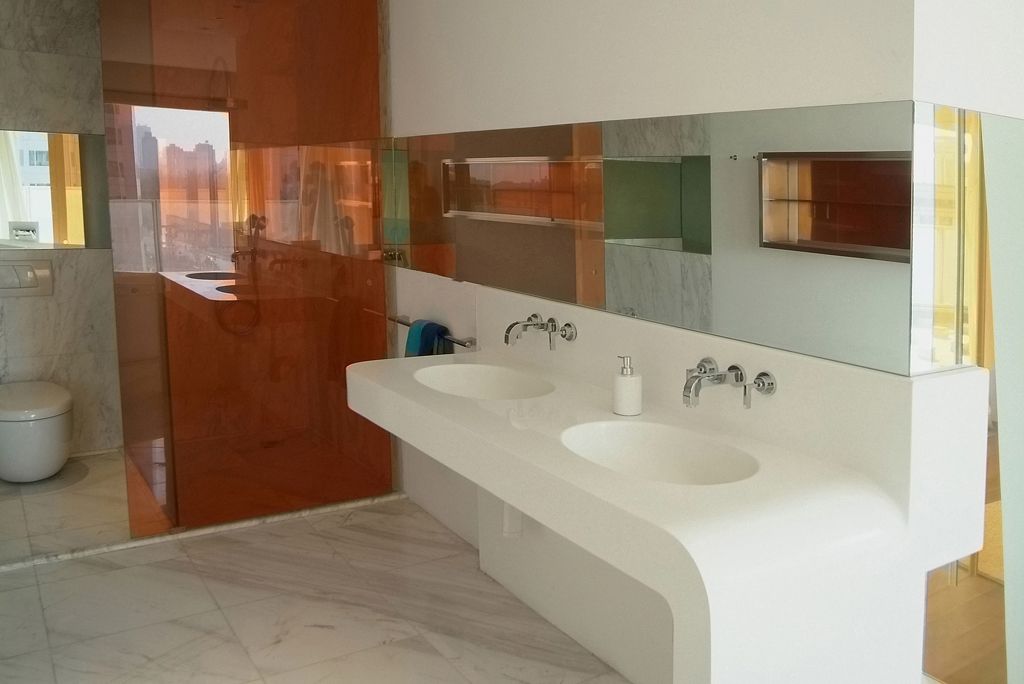
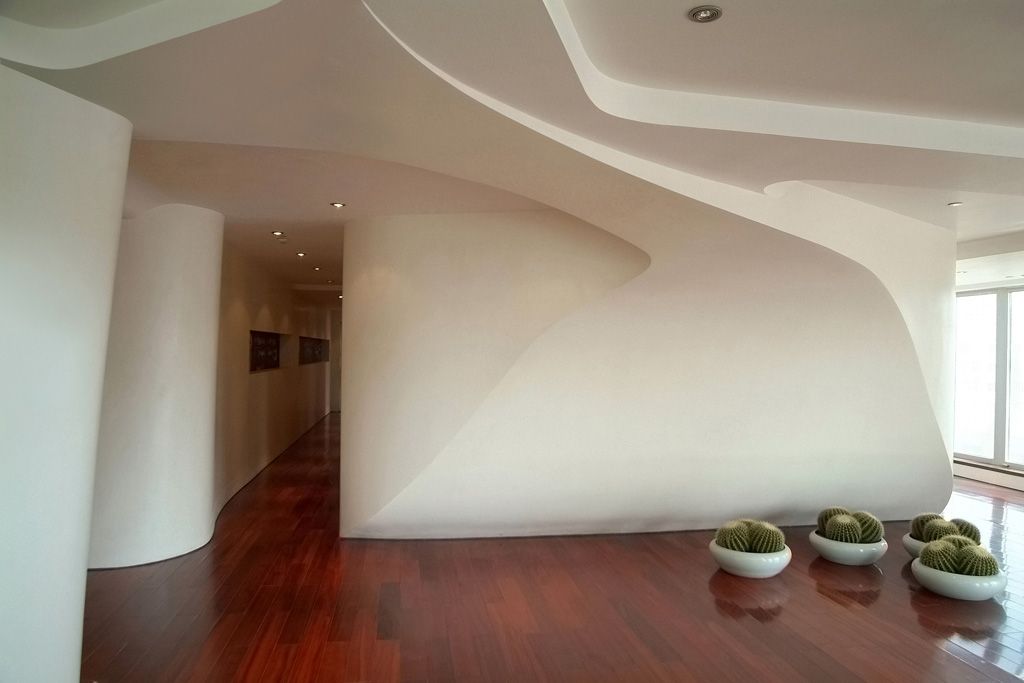
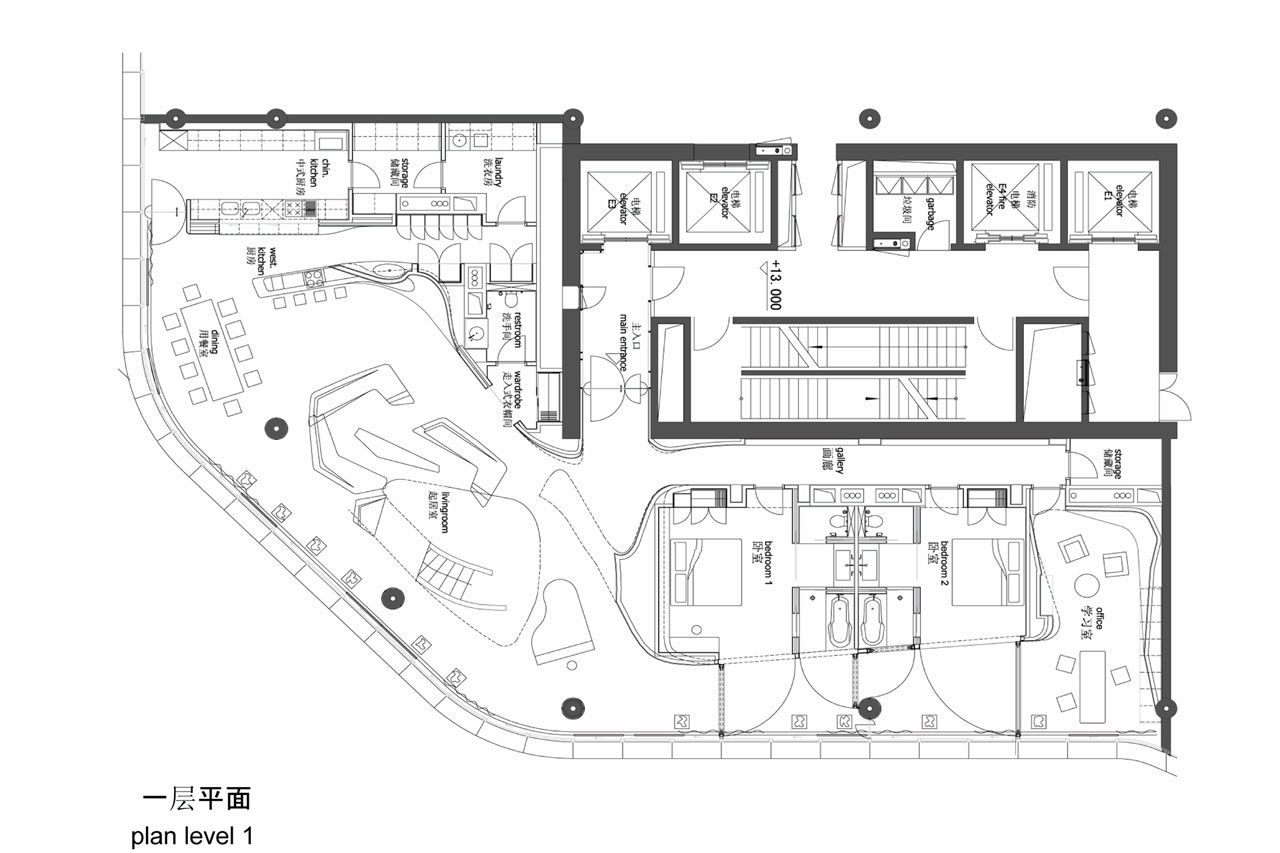
In addition to the enclosed Chinese kitchen, the apartment includes a European kitchen with bar counter open to the living area.

