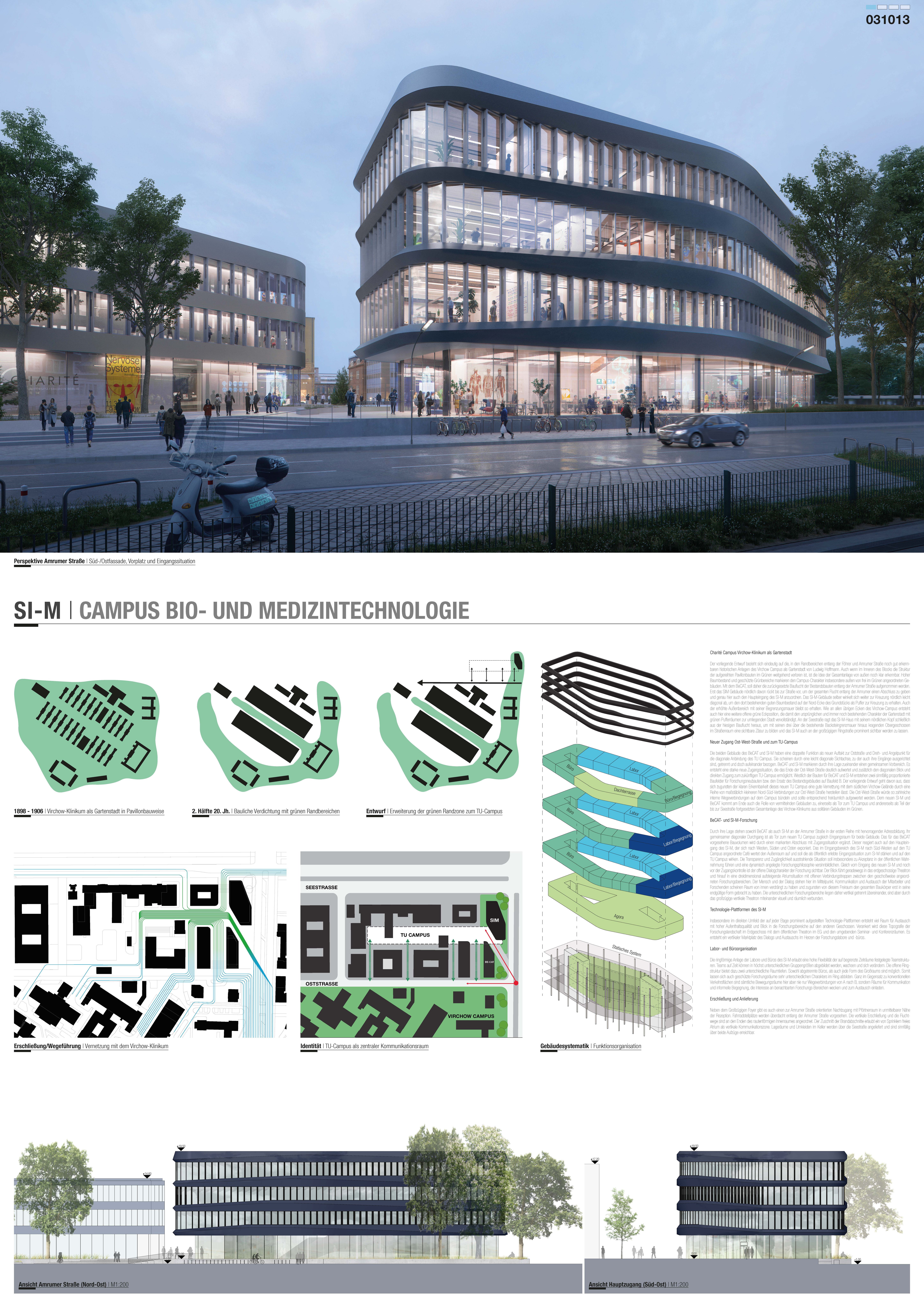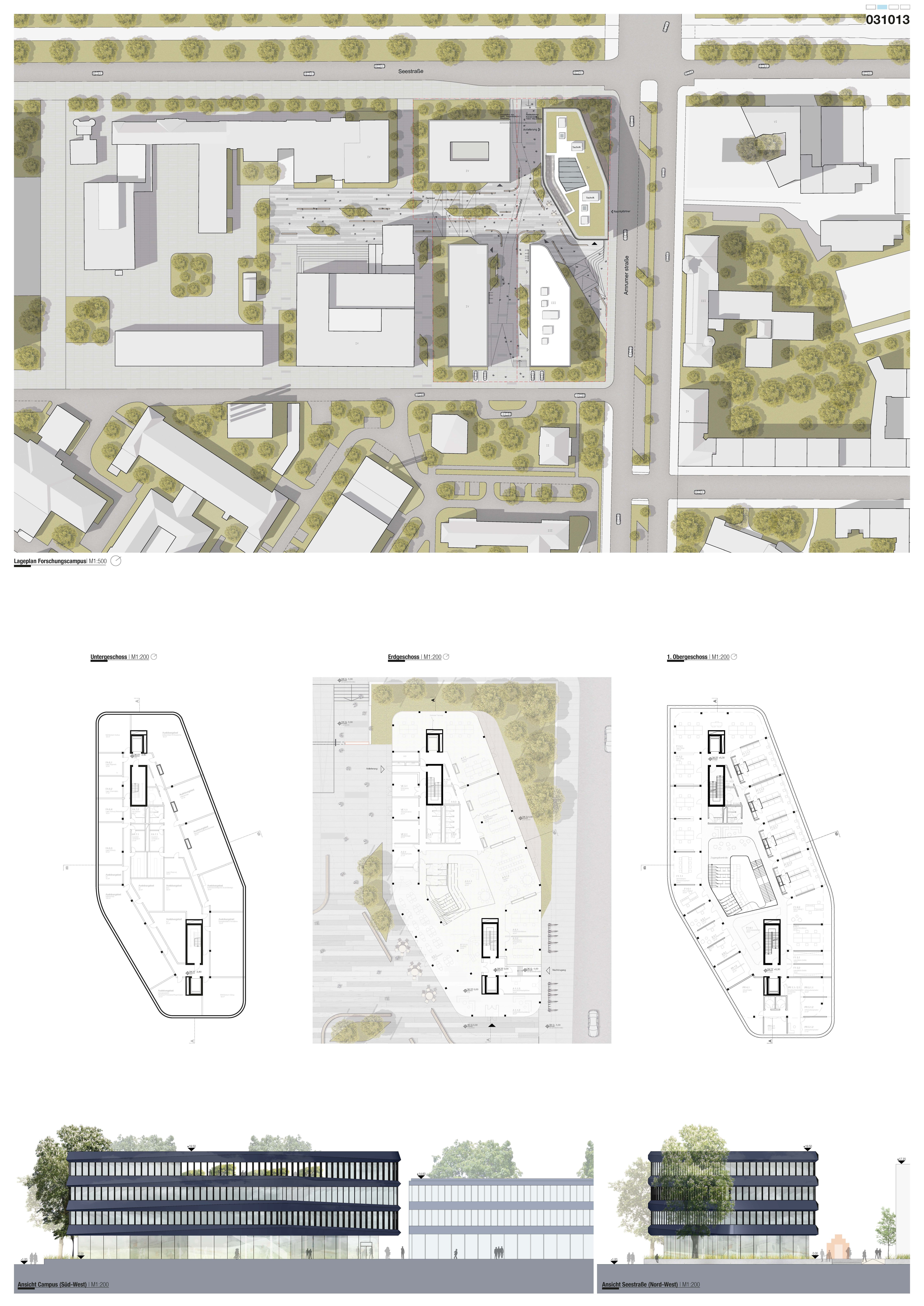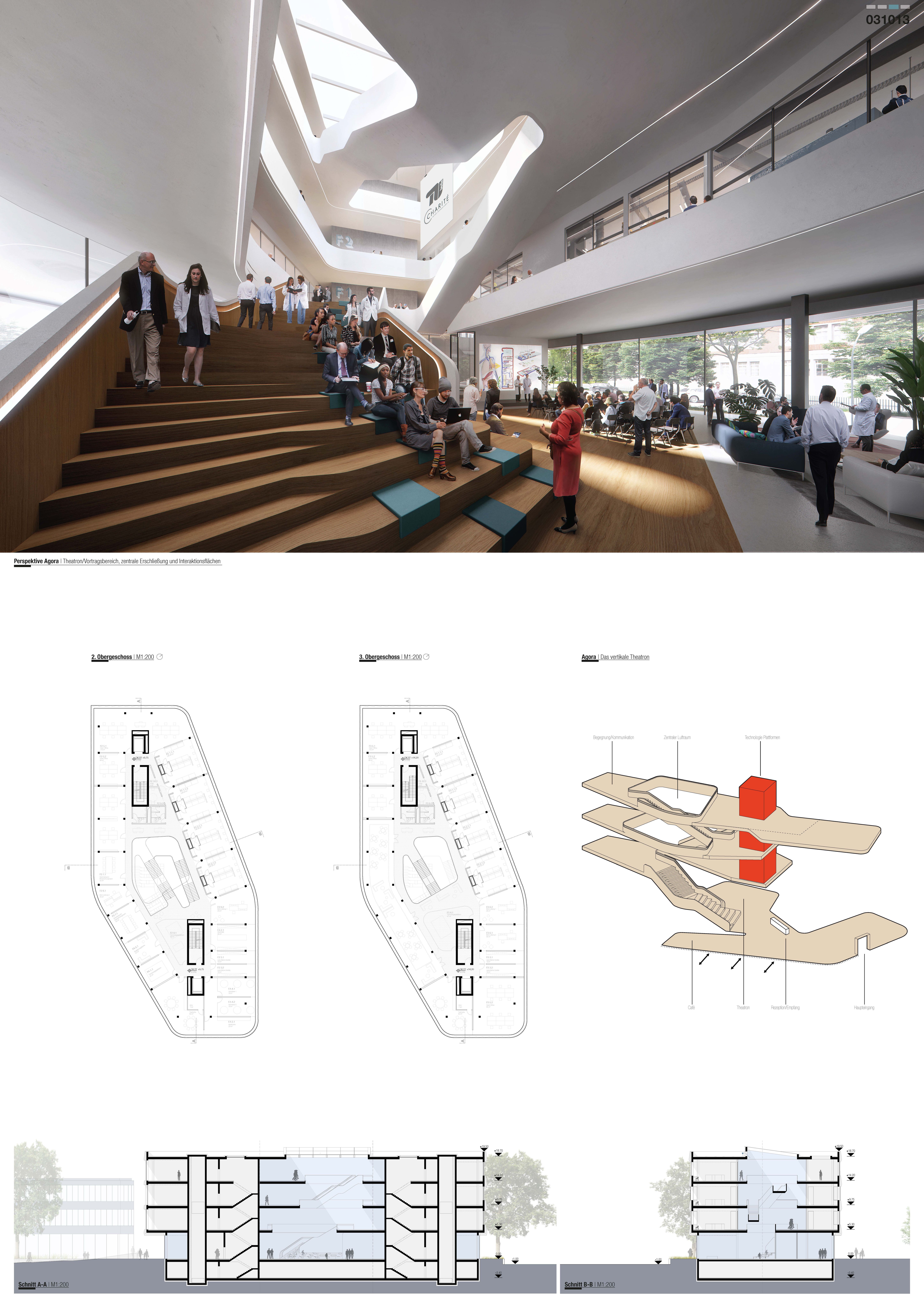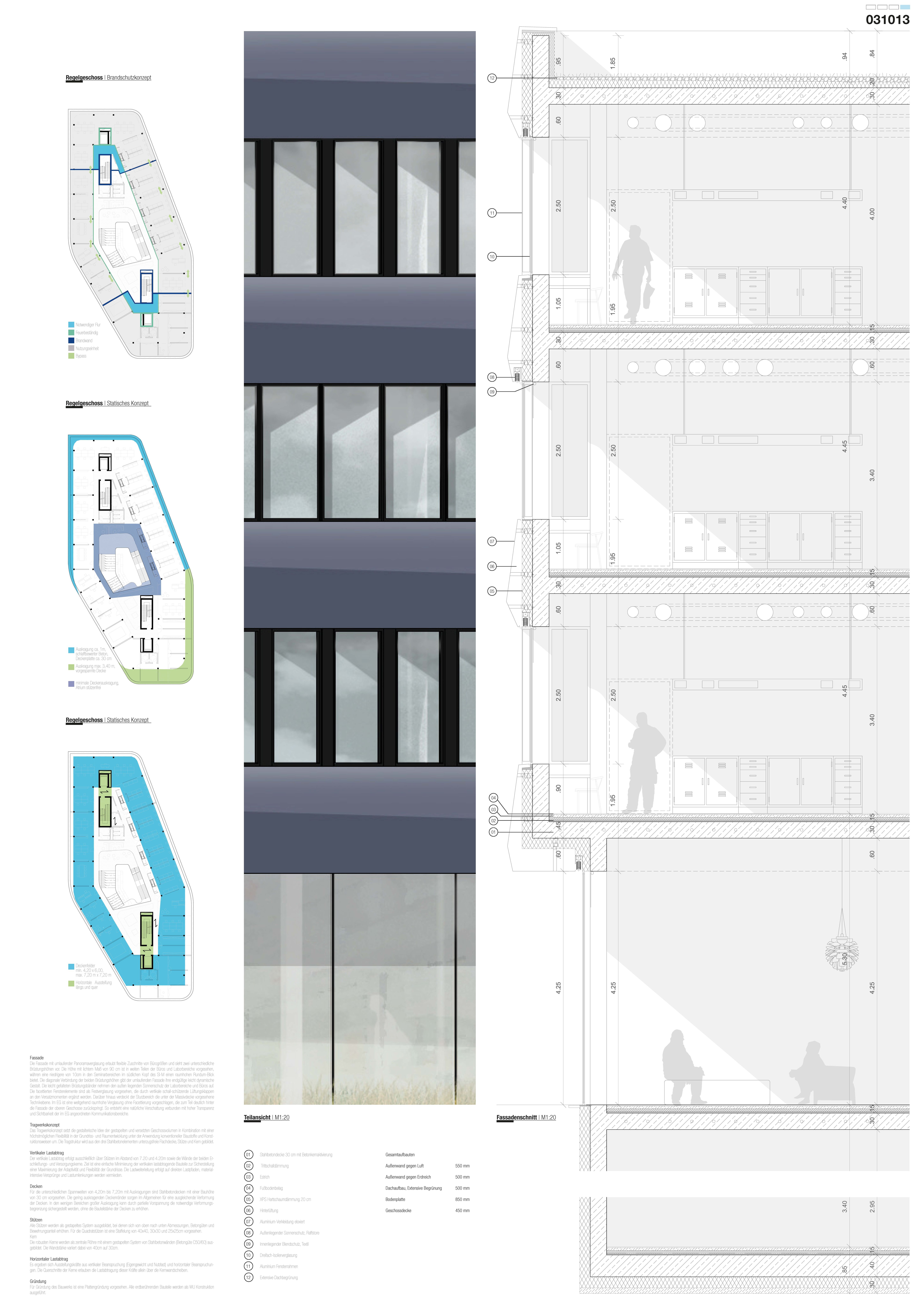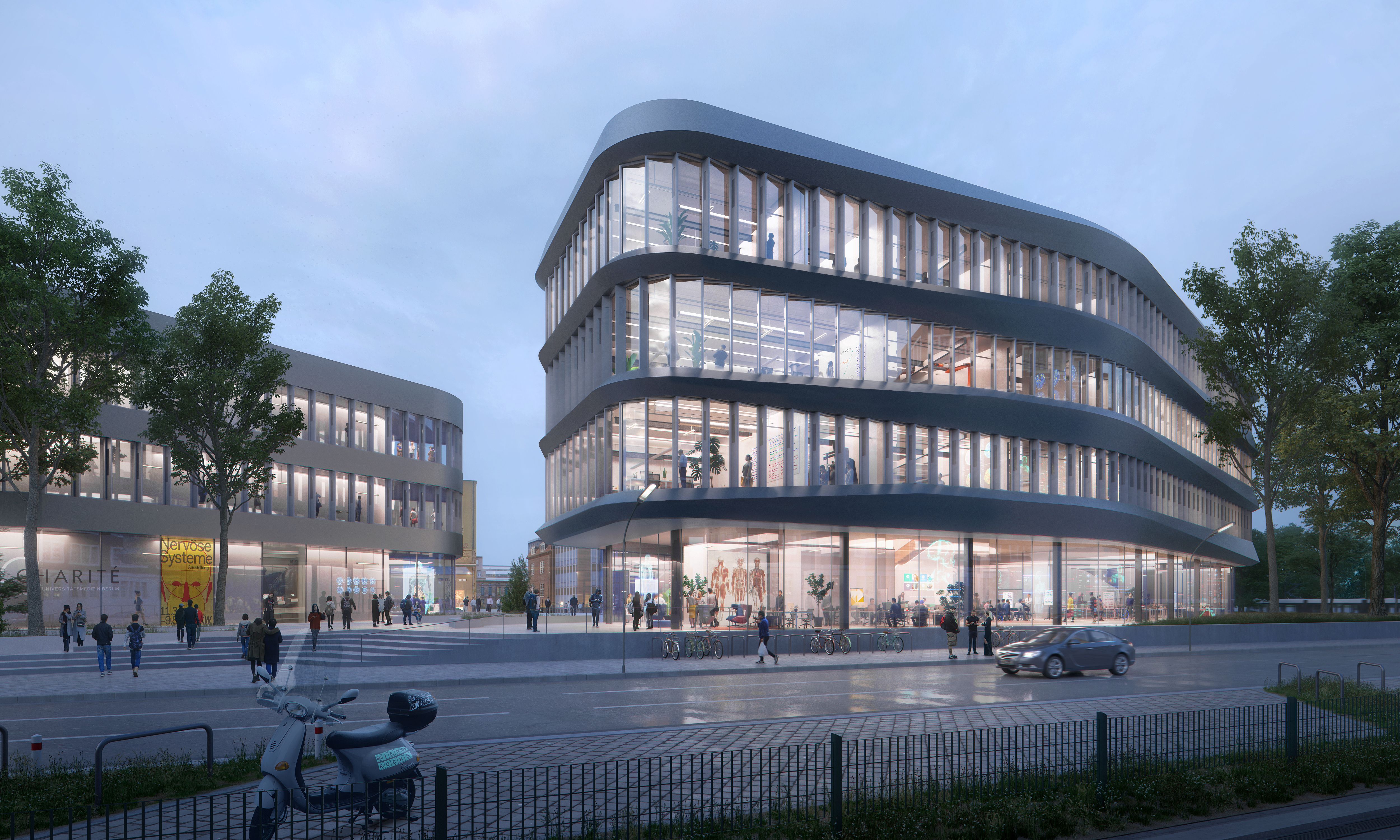
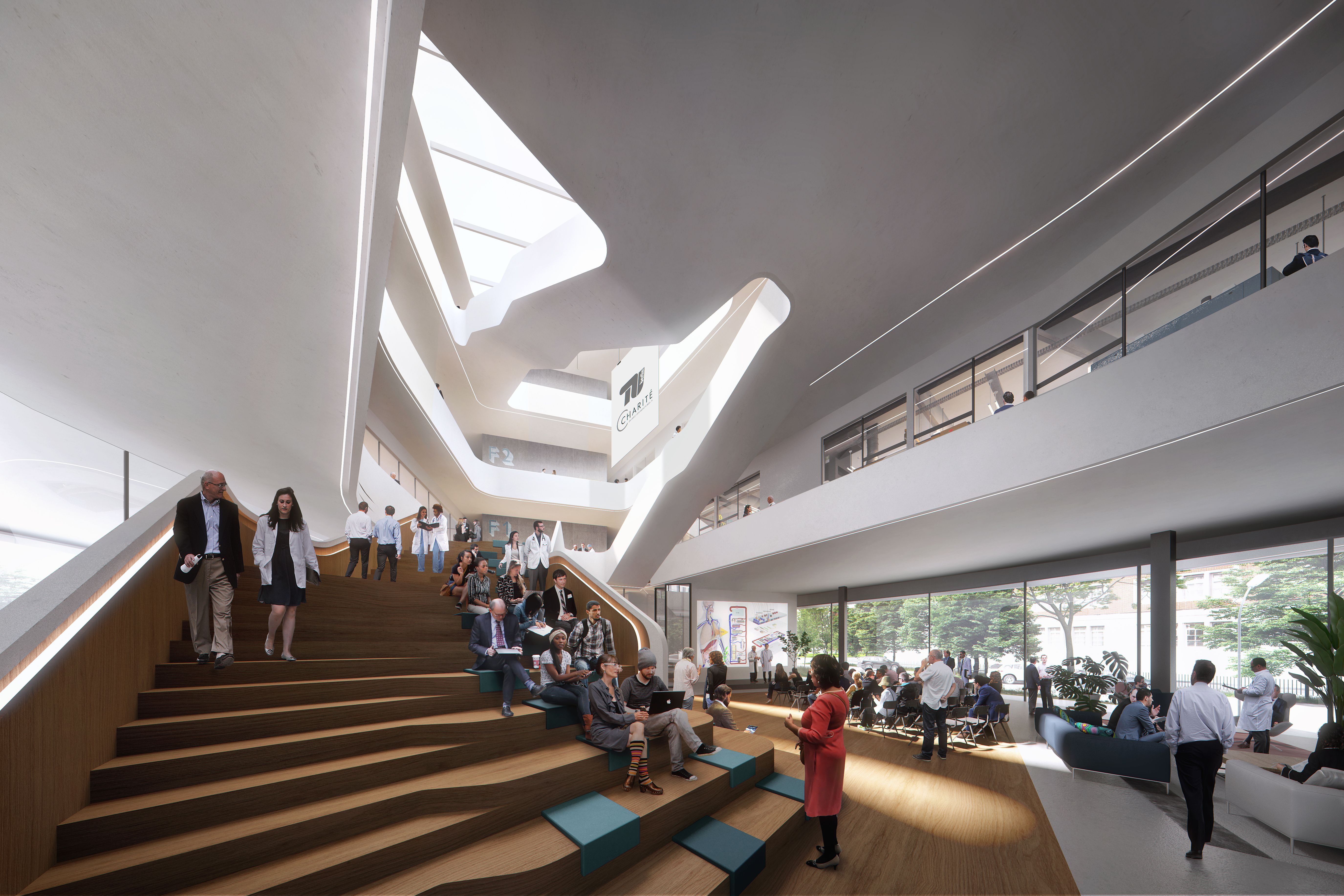
Charité Campus Virchow-Klinikum as a garden city: The present design clearly references the historical layout of the Virchow Campus as a garden city by Ludwig Hoffmann, which is still clearly recognizable in the peripheral areas along Föhrer and Amrumer Straße. Extensive tree cover and protected green spaces define the campus character, particularly around the buildings freely arranged within the greenery. The BeCAT building is therefore intended to adopt the recessed building line of the existing buildings along Amrumer Straße. Only the SIM building to the north extends to the street, thus completing the entire building line along Amrumer Straße and precisely at this point locating the main entrance of the SI-M.
