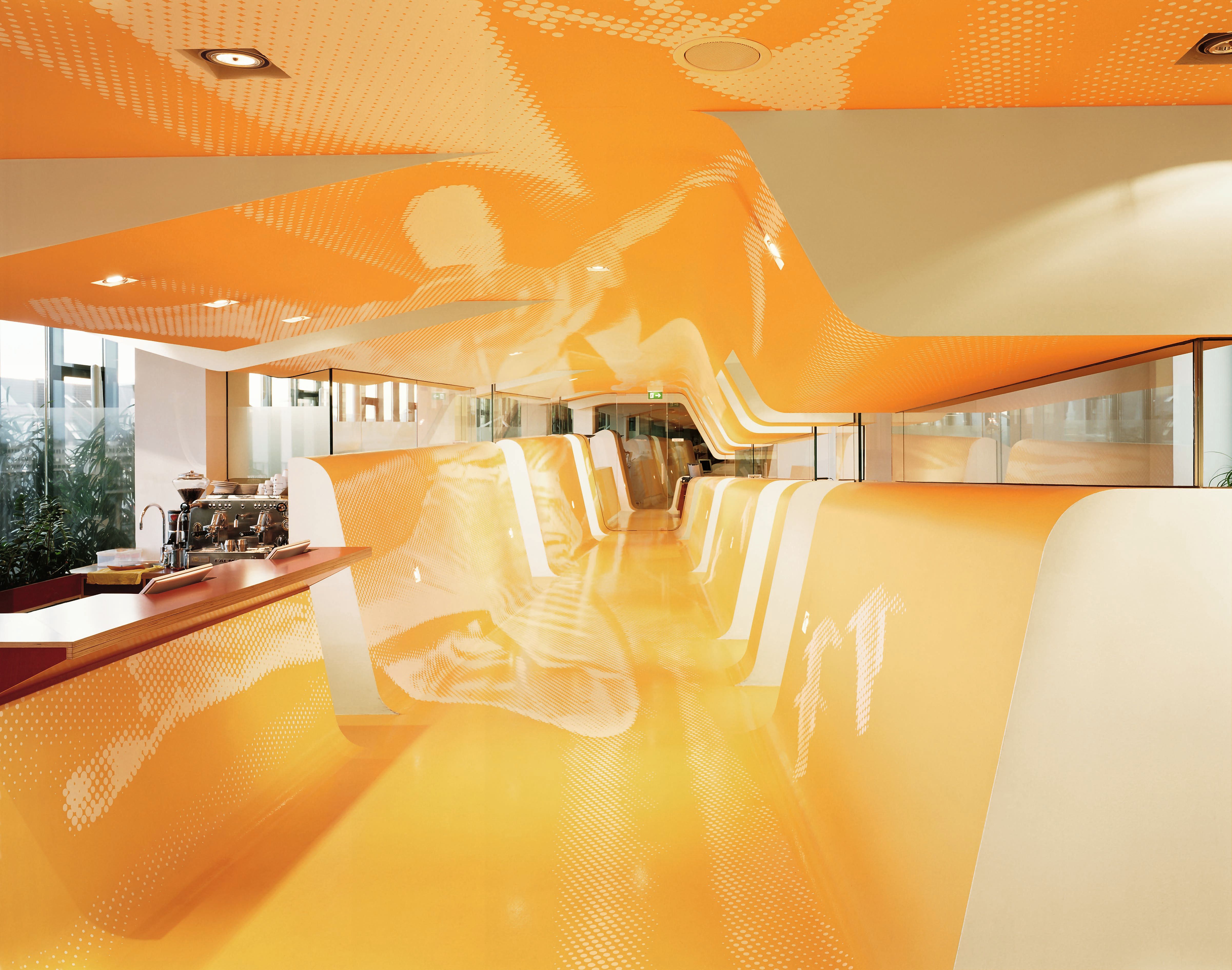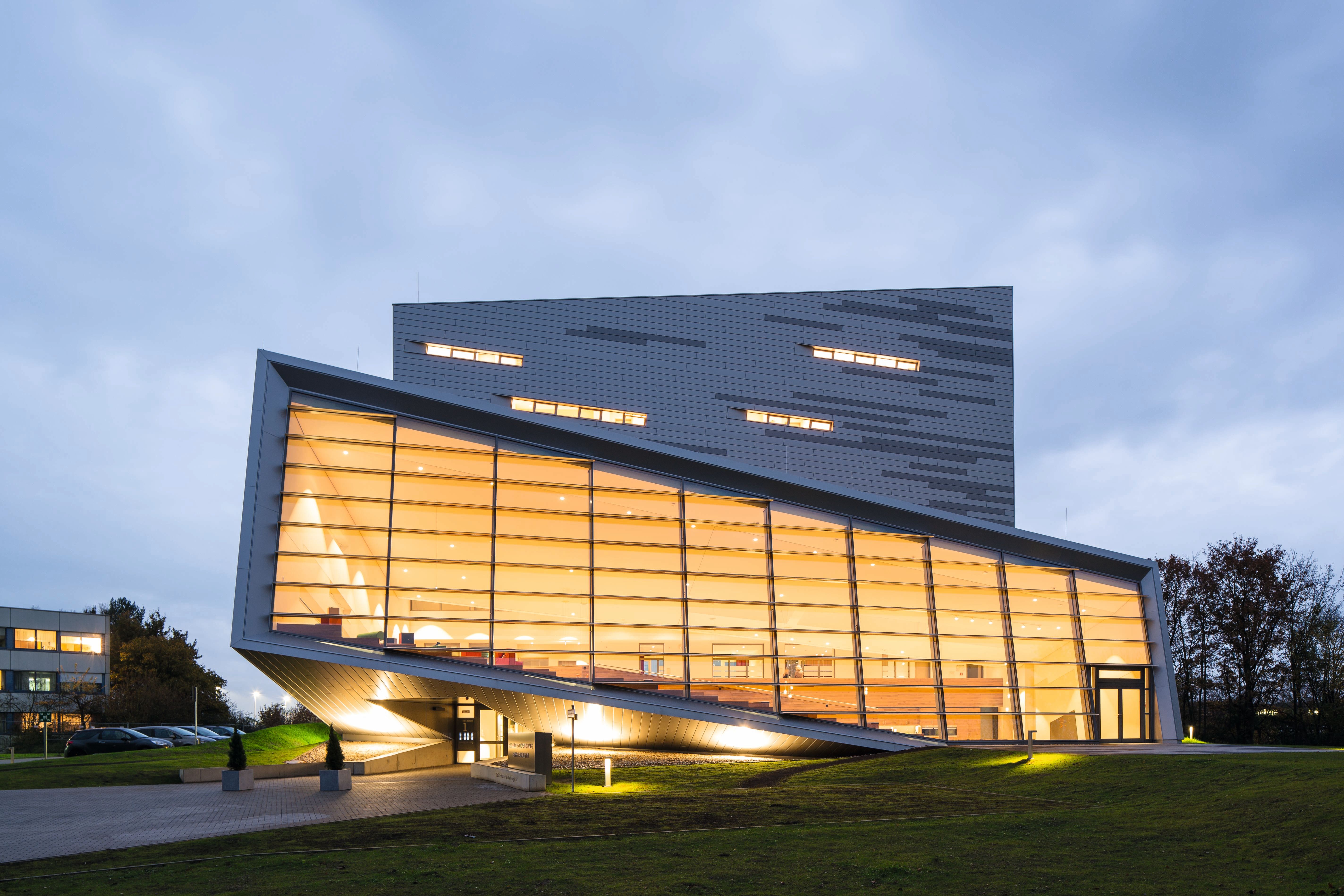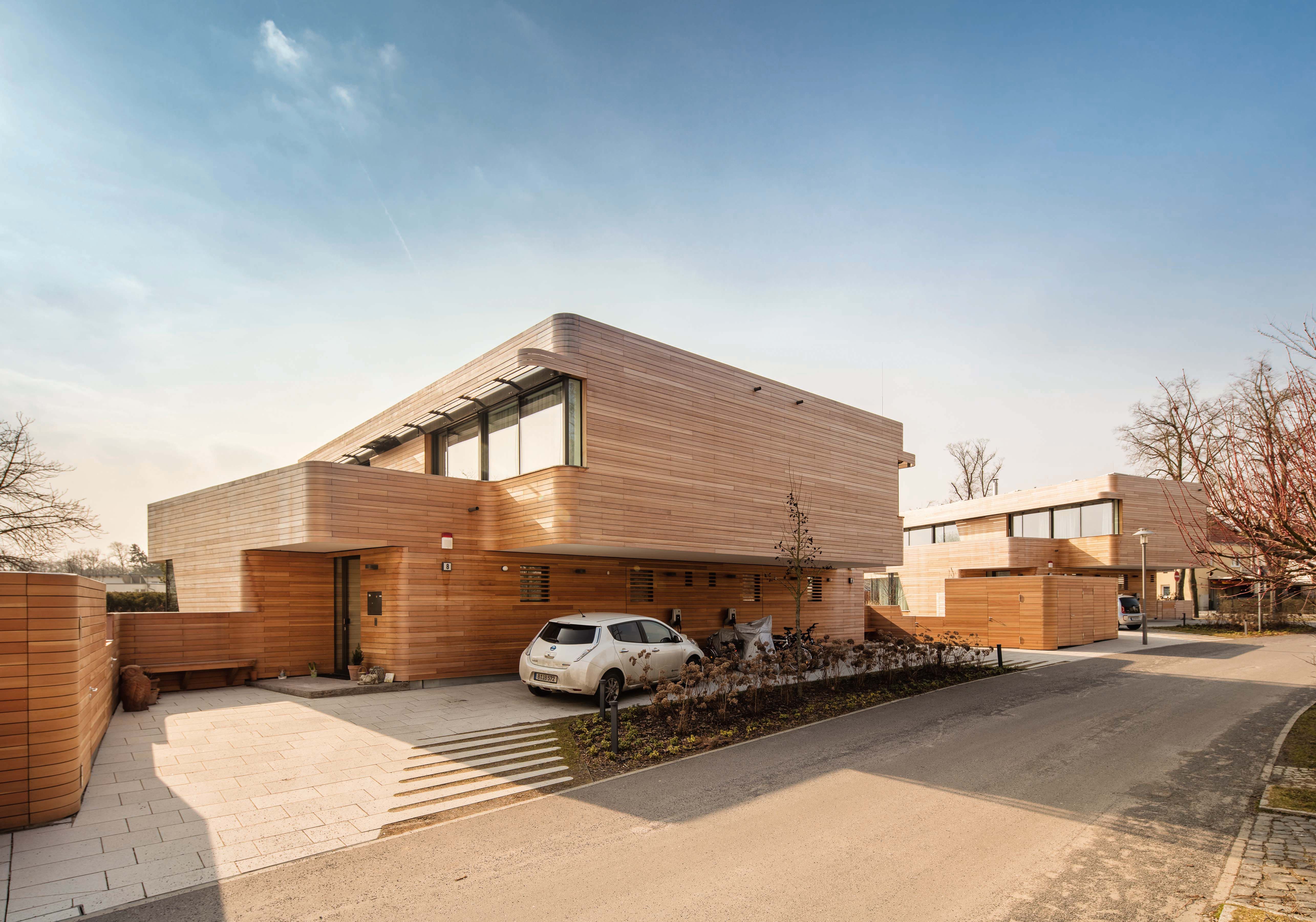ICU Rooms Charité Parametric Dreamdesign
BackProject type
Healing architecture, evidence-based design, Intensive care units, hospital, health care architecture, scientific research project
Status
Completed
Research ongoing
Location
Berlin, Germany
Time
2011–2013
Client
Charité CFM (Charité Facility Management)
Collaborators
Charité (Prof. Dr. Claudia Spies, Prof. Dr. Alawi Lütz), CFM Charité Facility Management, Art+COM
Consultants
LichtKunstLicht, Fresenius, Philips, Modultechnik, von bergh, Guldmann, Barrisol
Funding
This project was funded by AiF research and development funding (Federal Ministry of Economics and Technology)
Photographer
Patents
USA US Patent PCT/EP 2015/067731: „System for influencing the sense of a person and room equipment having such a system“
European Patent 15 753 627.7: System zur Beeinflussung der Sinne einer Person und eine Raumausstattung mit einem solchen System
European Patent3 174 588: Automatisches Erzeugen von visuellen Stimuli
Awards
hospitalconcepts Awards 2022: Special Prize “Impact + Cooperation Architecture + Health”
AIT Award 2014: Honorable Mention,
Design&Gesundheitswirtschaft 2012: First prize
Medical environments are still considered as self-contained, predominantly functional, and technical spaces, far removed from everyday life and its routines. The extreme conditions and sense of physical vulnerability felt in ICU rooms are experiences that have been largely neglected in the design discourse.
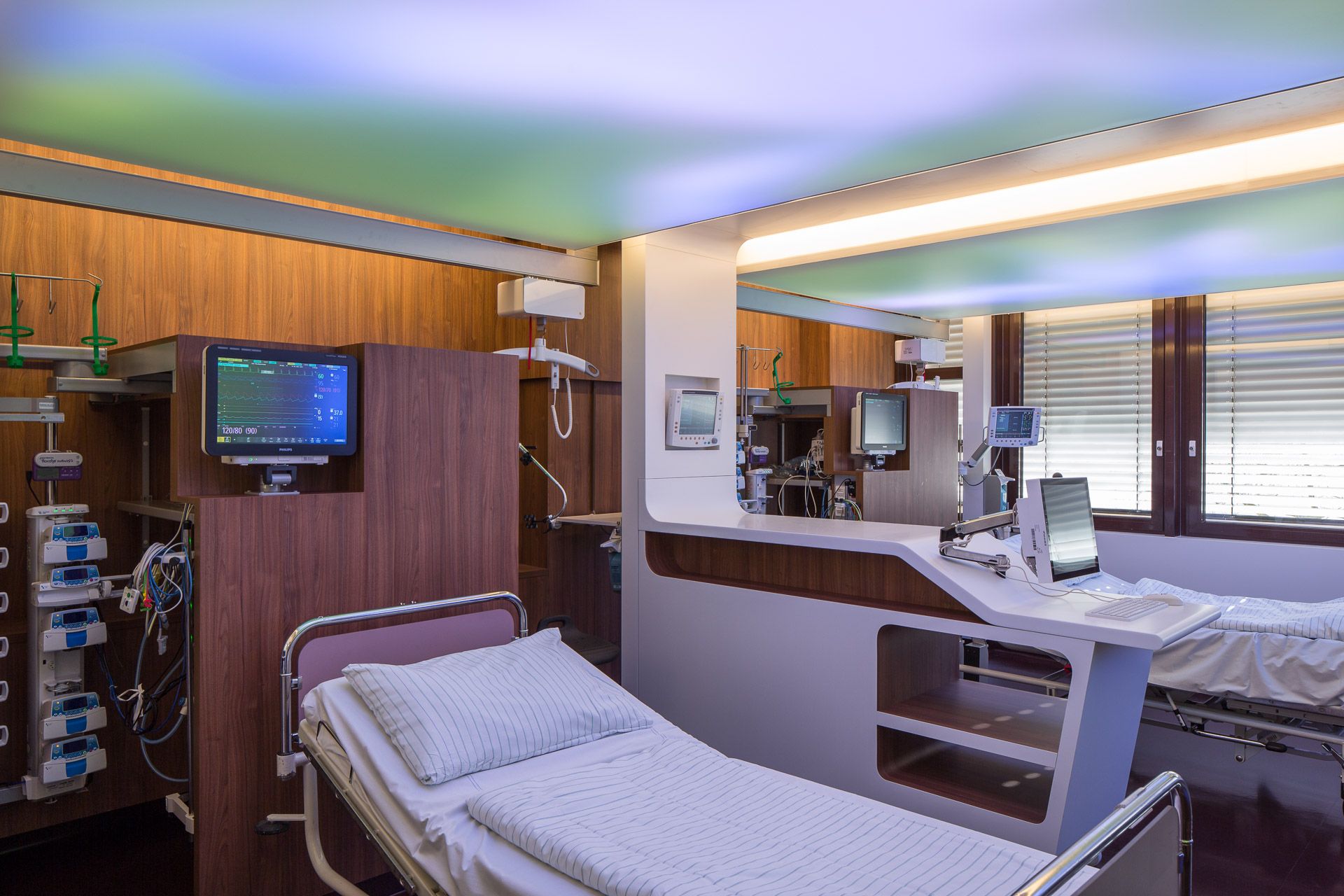
In their five-year “Parametric Dream Room” research program, GRAFT has revealed the huge potential for collaboration between doctors, designers and the healthcare industry in the design of beneficial medical environments. The two new ICU rooms focus on noise control, lighting conditions and new approaches to healthcare and represent a paradigm shift from abstract, technical considerations towards the design of positive human environments based on empirical data.
The core component of the concept is a purpose-built interface that can be controlled by doctors and healthcare professionals as well as the patient, who can also personalize its content. This interface adjusts automatically in response to ambient environmental parameters and the patient’s vital signs.
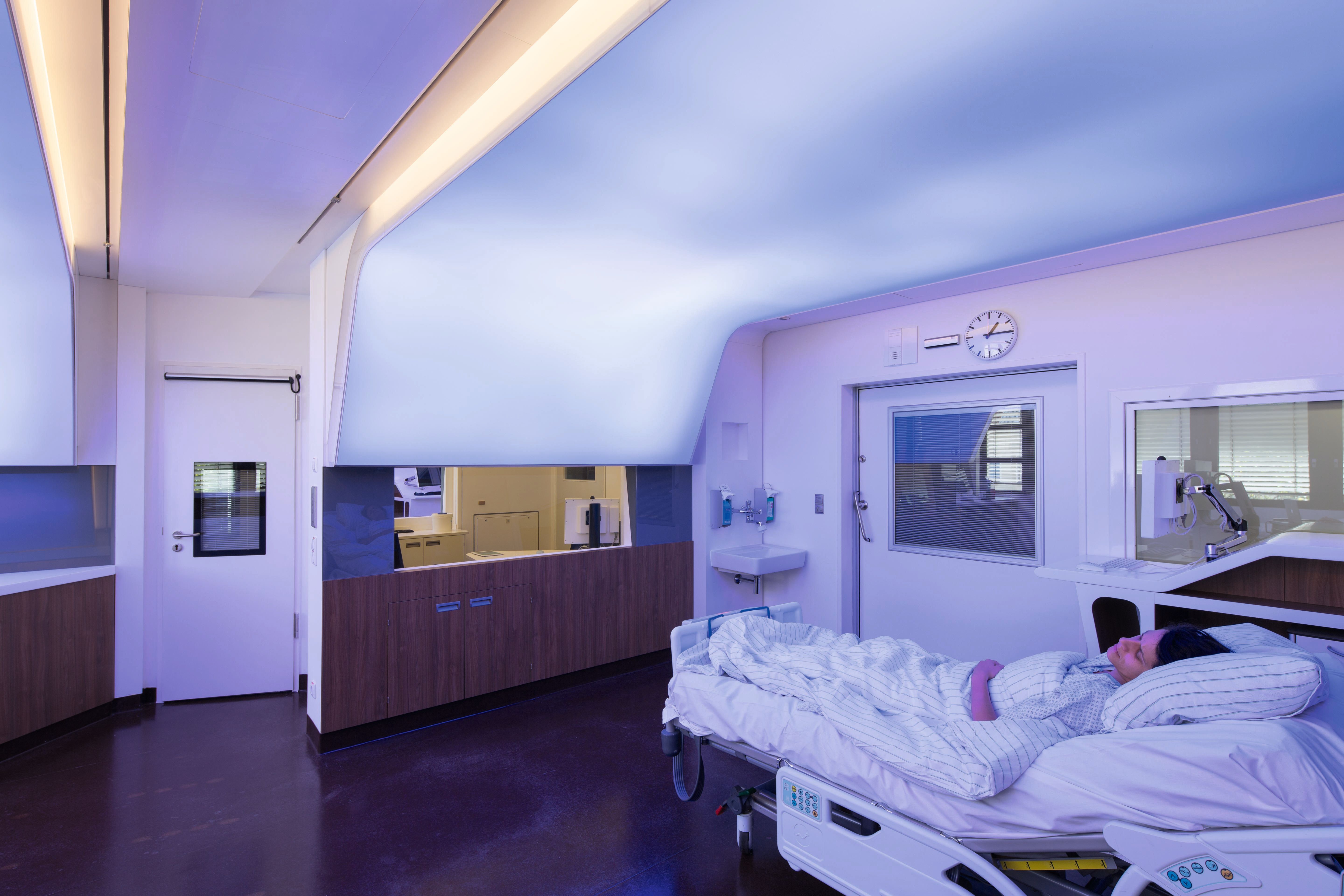
The ICU design arranges medical equipment and related apparatus within a modular wall system located behind and above the patient while ensuring that measured data can still be read and the equipment is immediately accessible. A reduction of audible signals and warnings also contributes to reducing stress, as does an improved air climate in the room.
The research project started in 2012 and two ICU rooms were completed in 2013 in collaboration with the Charité hospital in Berlin, the Charité’s facility management department, and Art+Com.
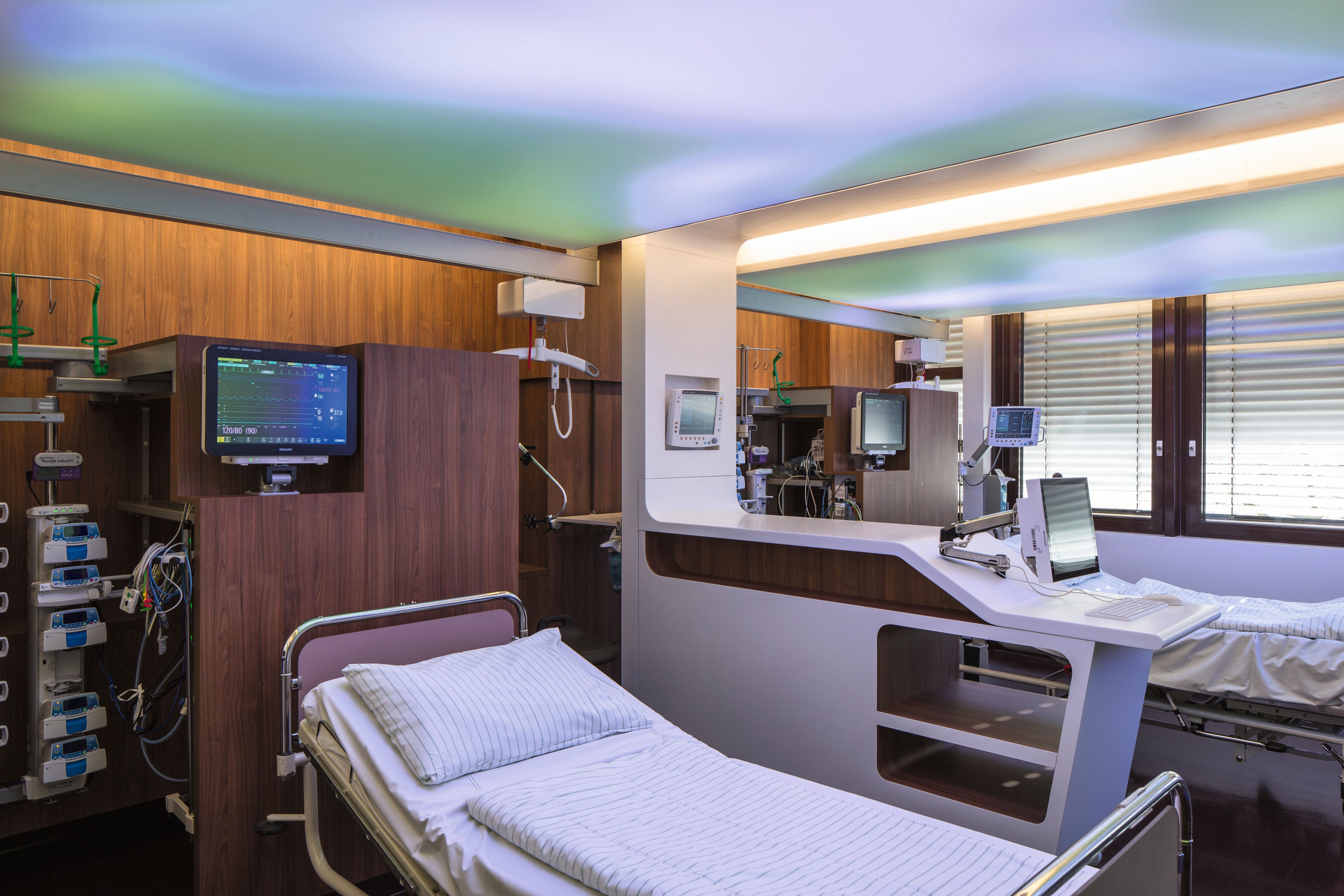
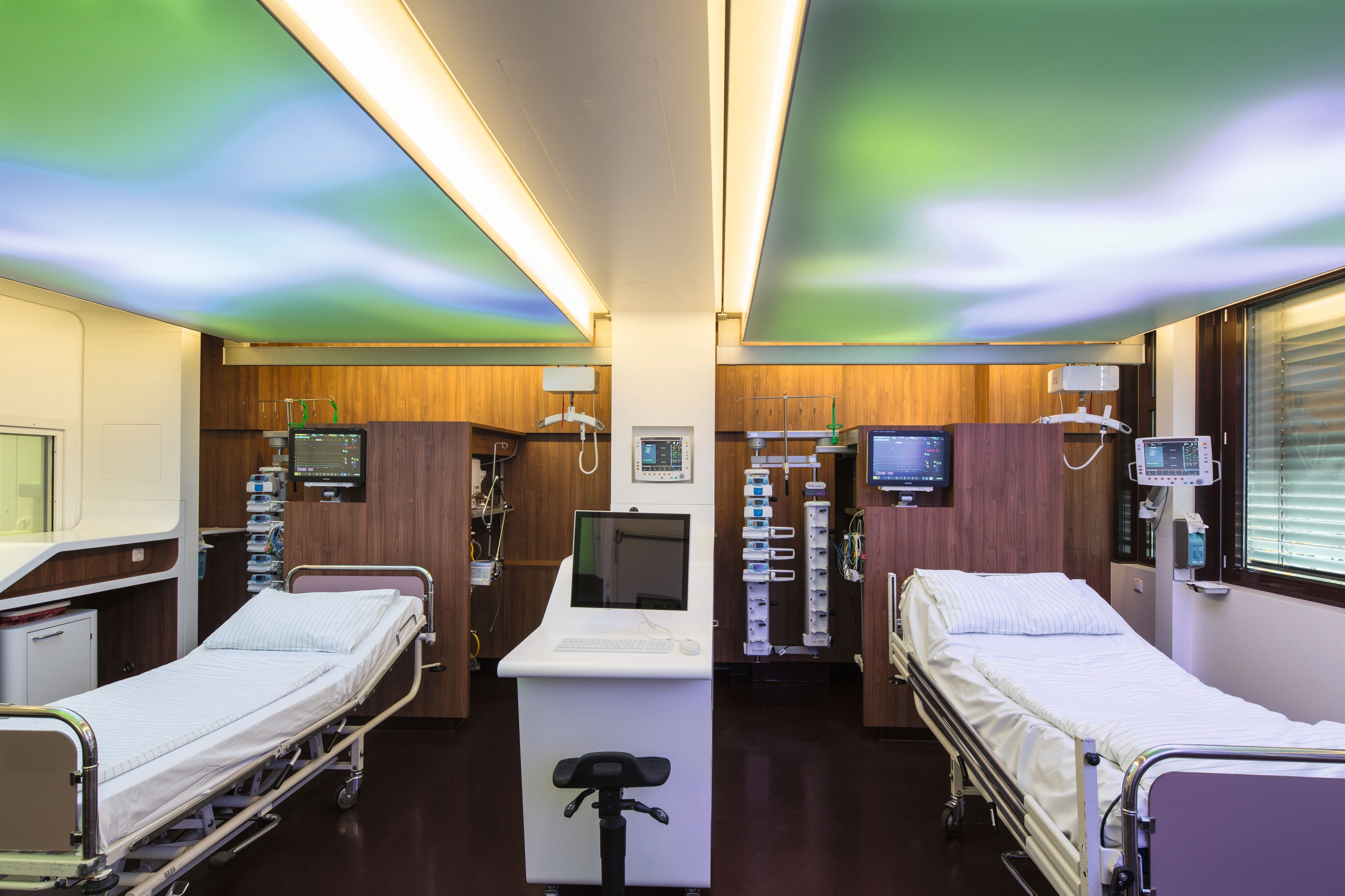
A scientific study confirmed the positive effects of the patented ICU room architecture on the healing process: the delirium rate of patients treated in the ICU rooms designed and planned by GRAFT was significantly lower (46%) when compared to patients treated in the standard rooms (76%).
This project reveals the huge potential for a shift in paradigms: from the abstract terminology of sustainability towards an intelligent design of healthy human environments based on empiric data.
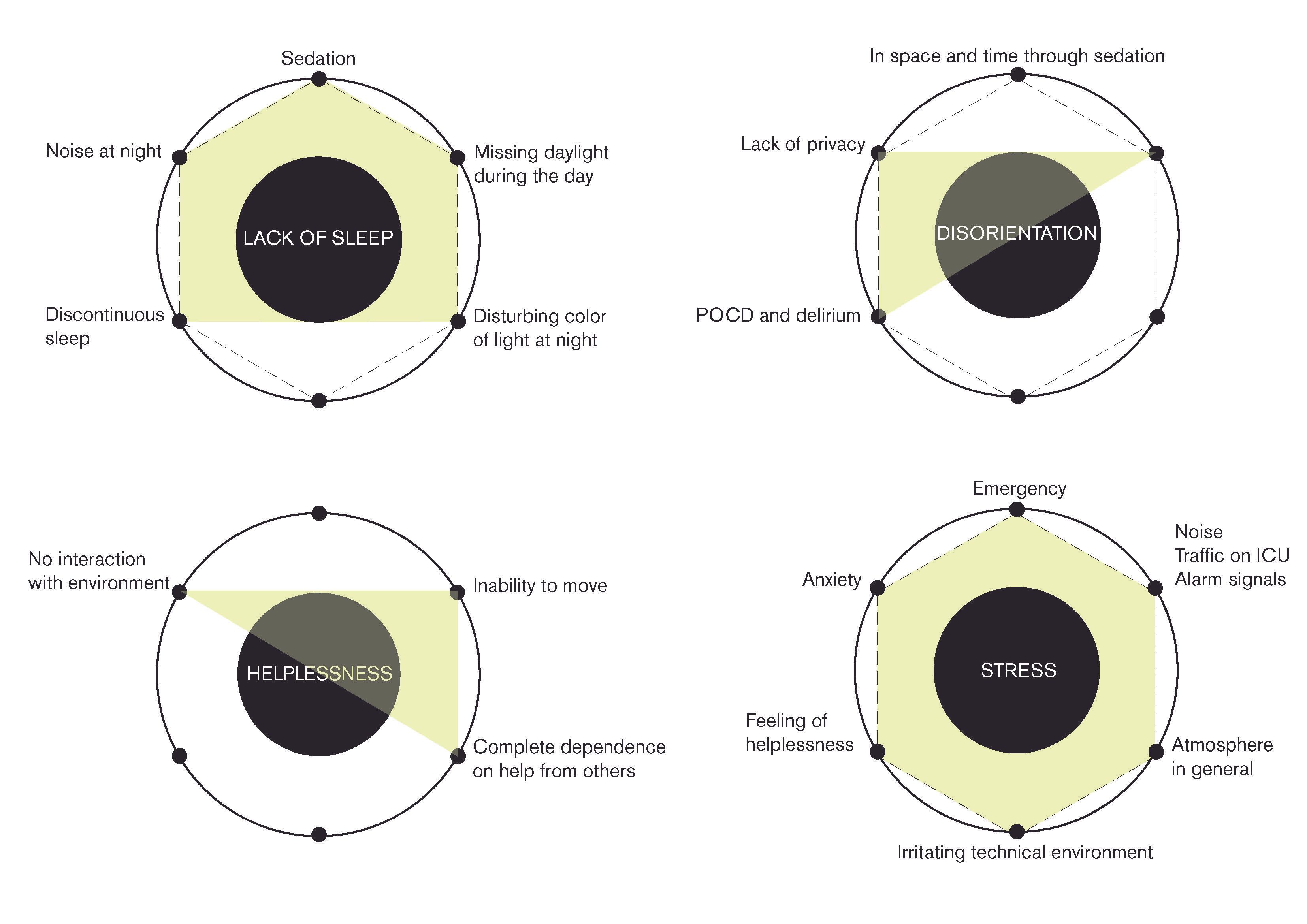
Patients in intensive care suffer from abnormal secretion of melatonin, resulting in lack of sleep, anxiety and even temporary psychoses.

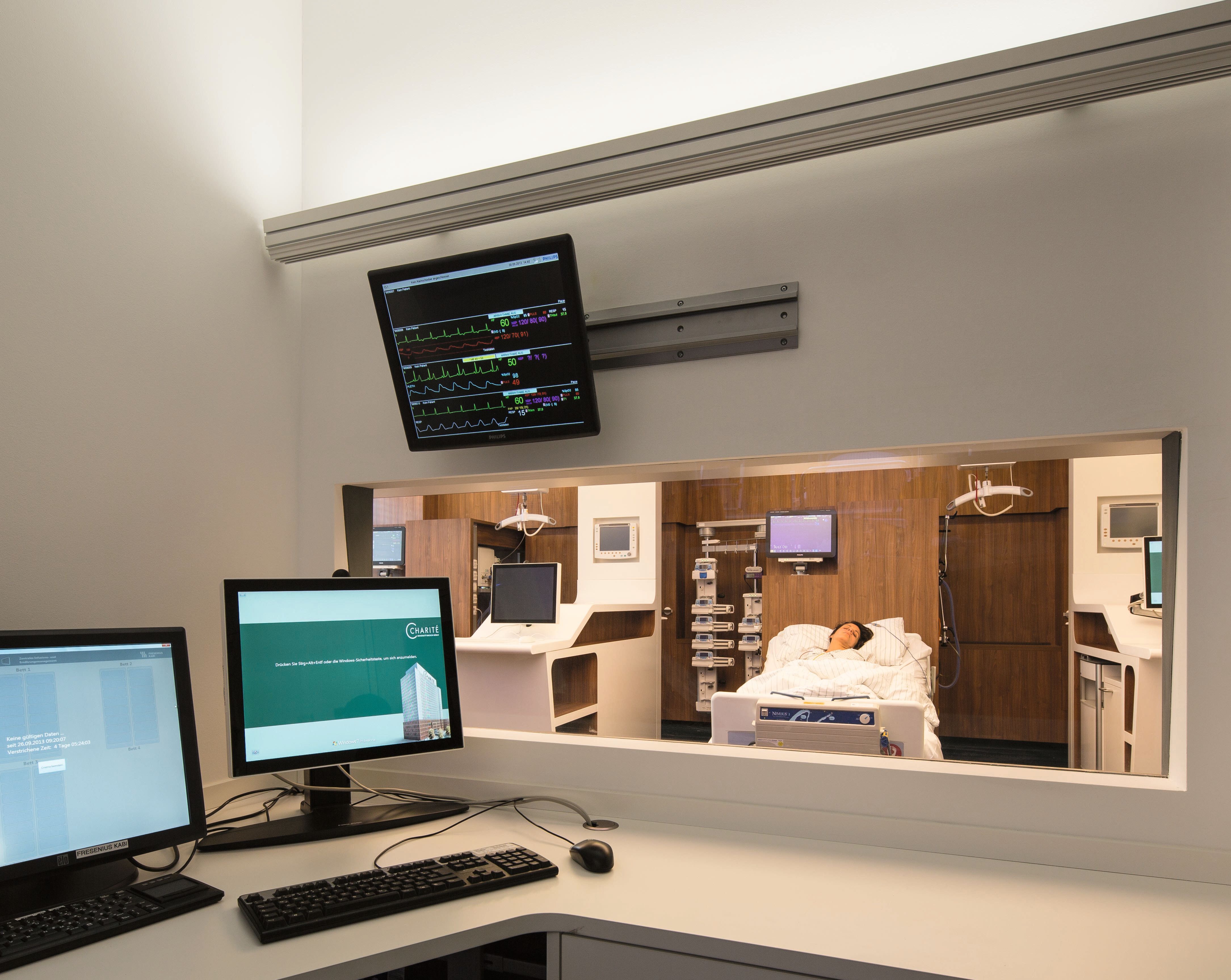
Observation room
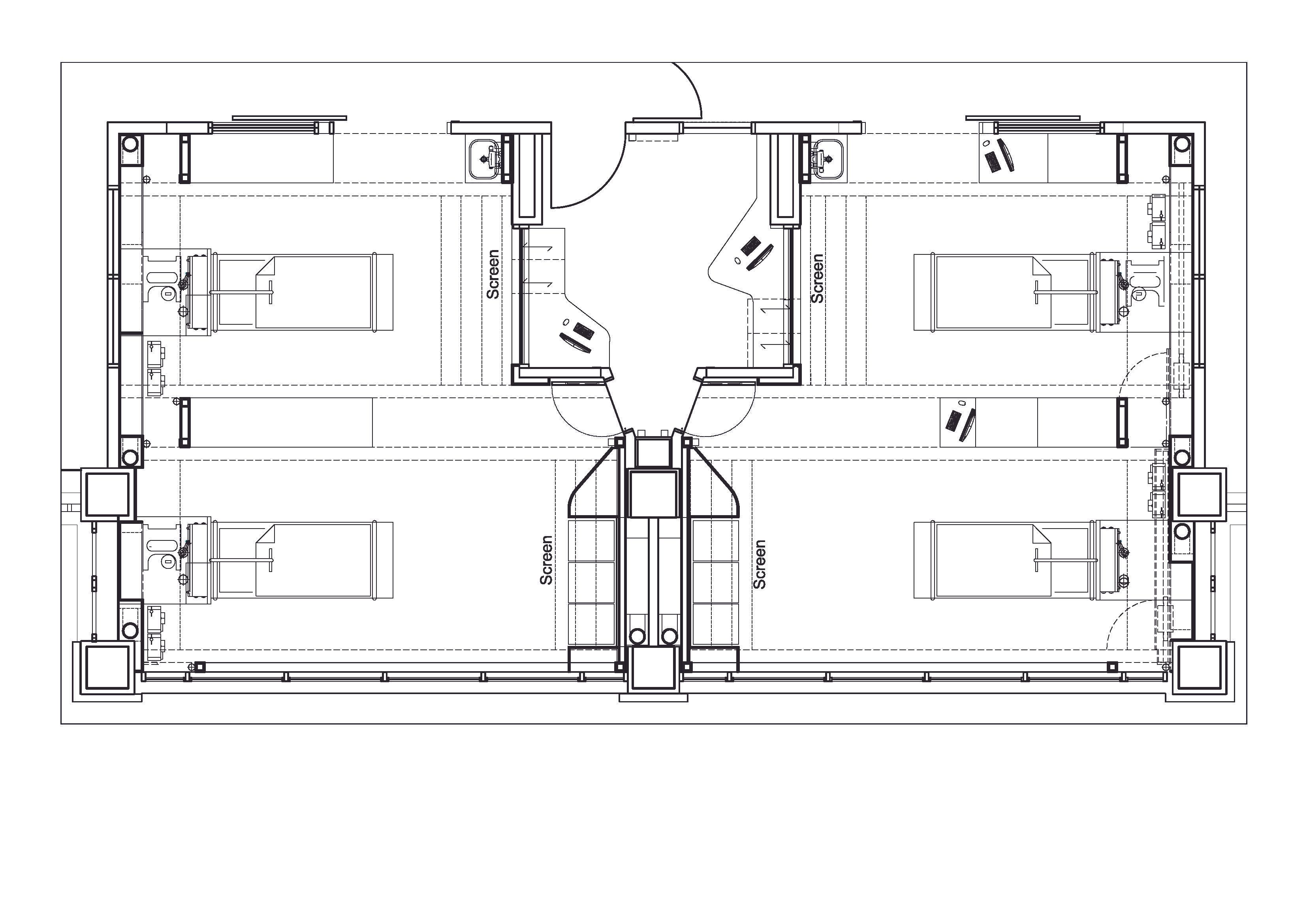

Founding Partners
Lars Krückeberg, Wolfram Putz, Thomas Willemeit
Project Lead
Annette Finke
Project team
Denis Leo Hegic, Dorothea von Rotberg, Serena Lee
