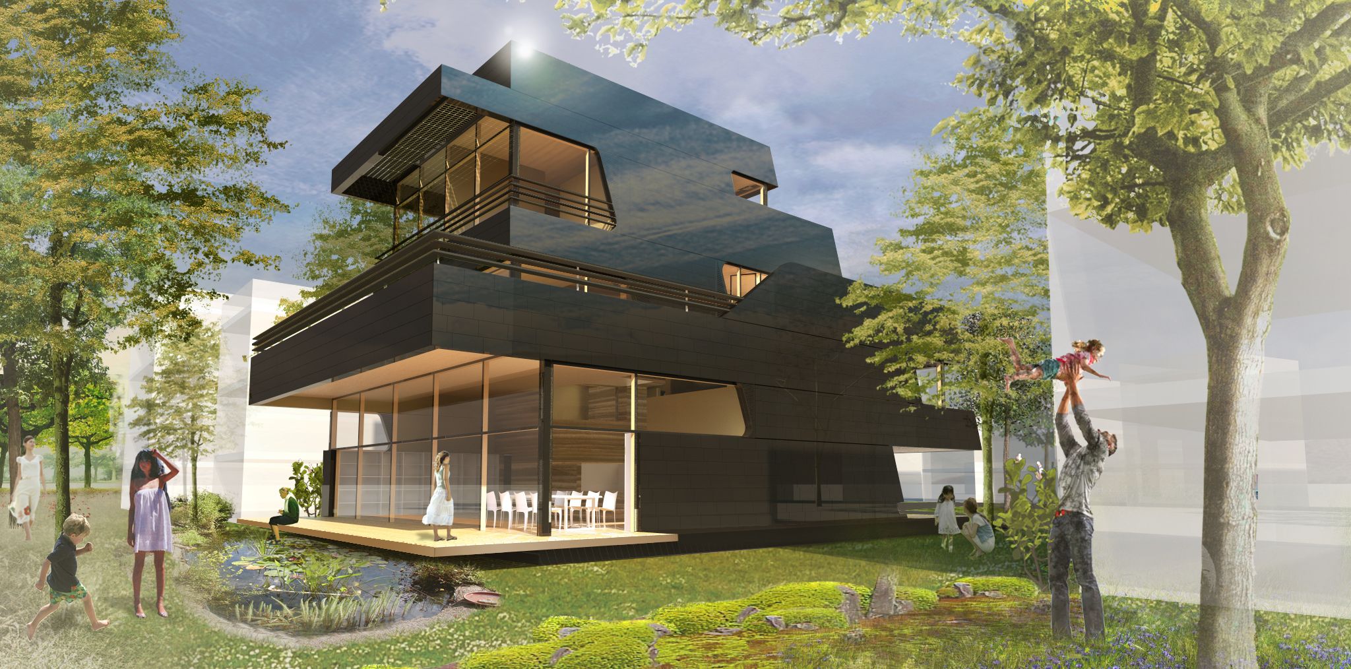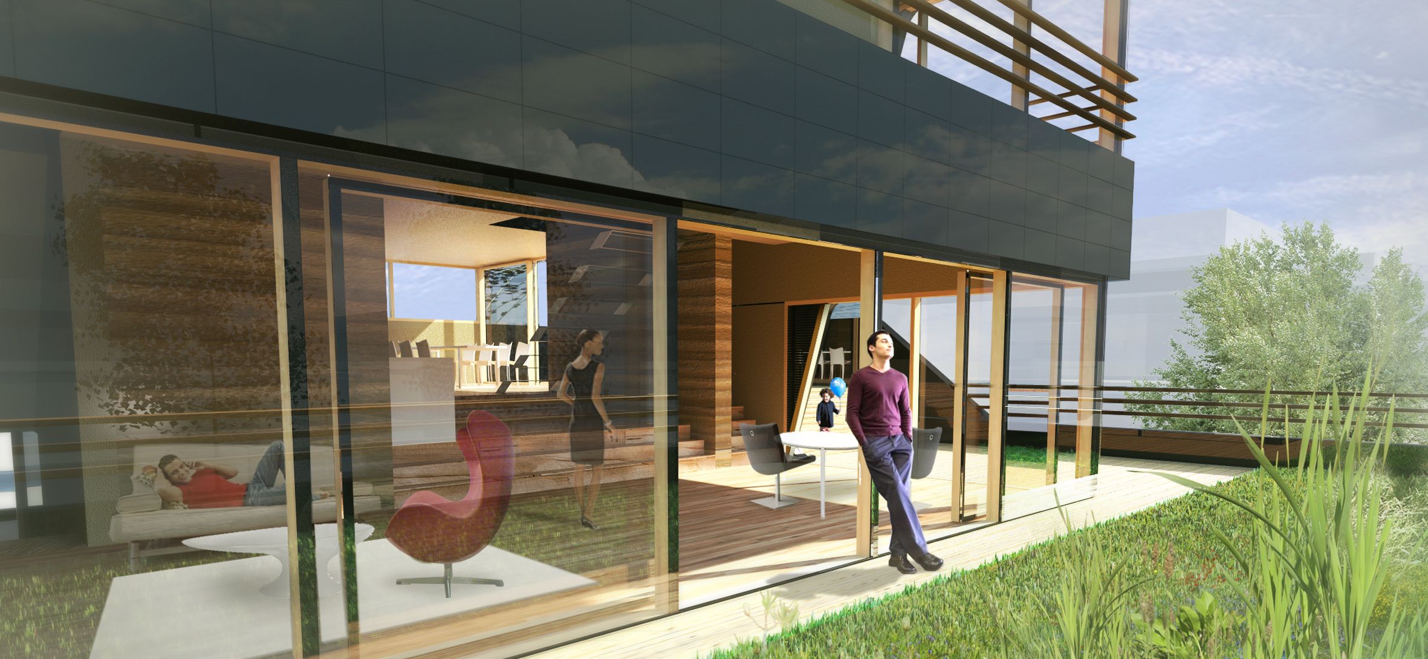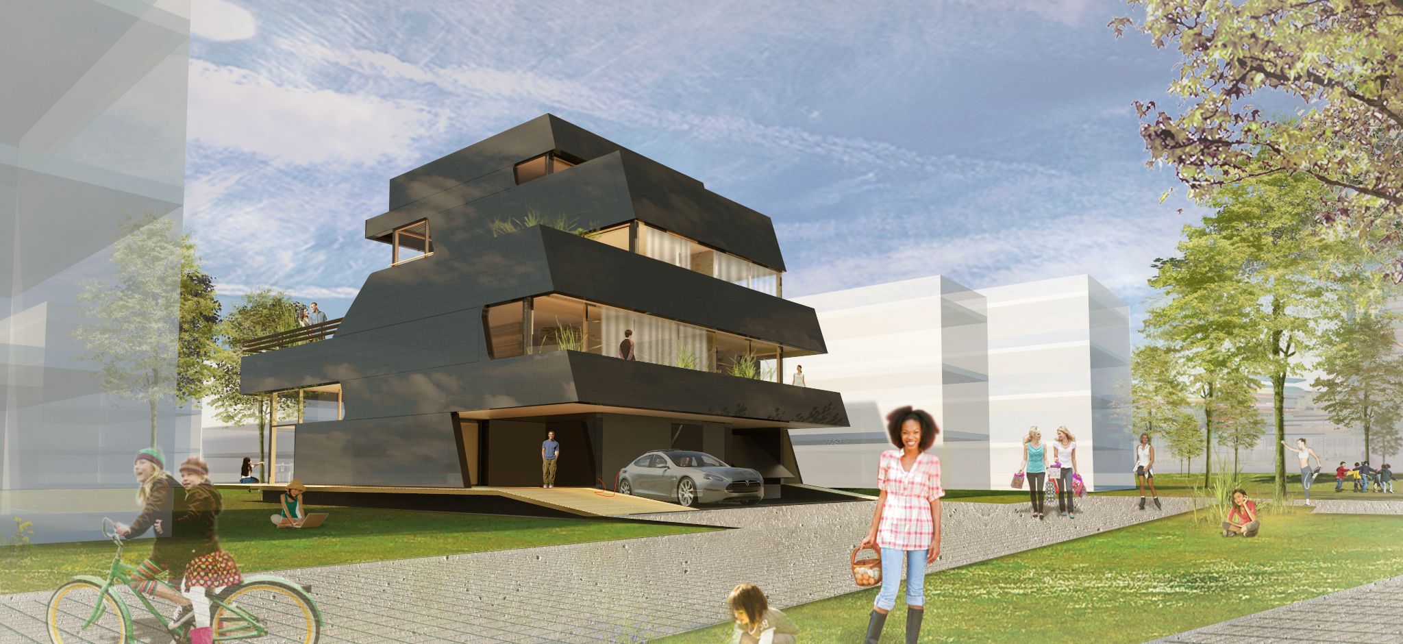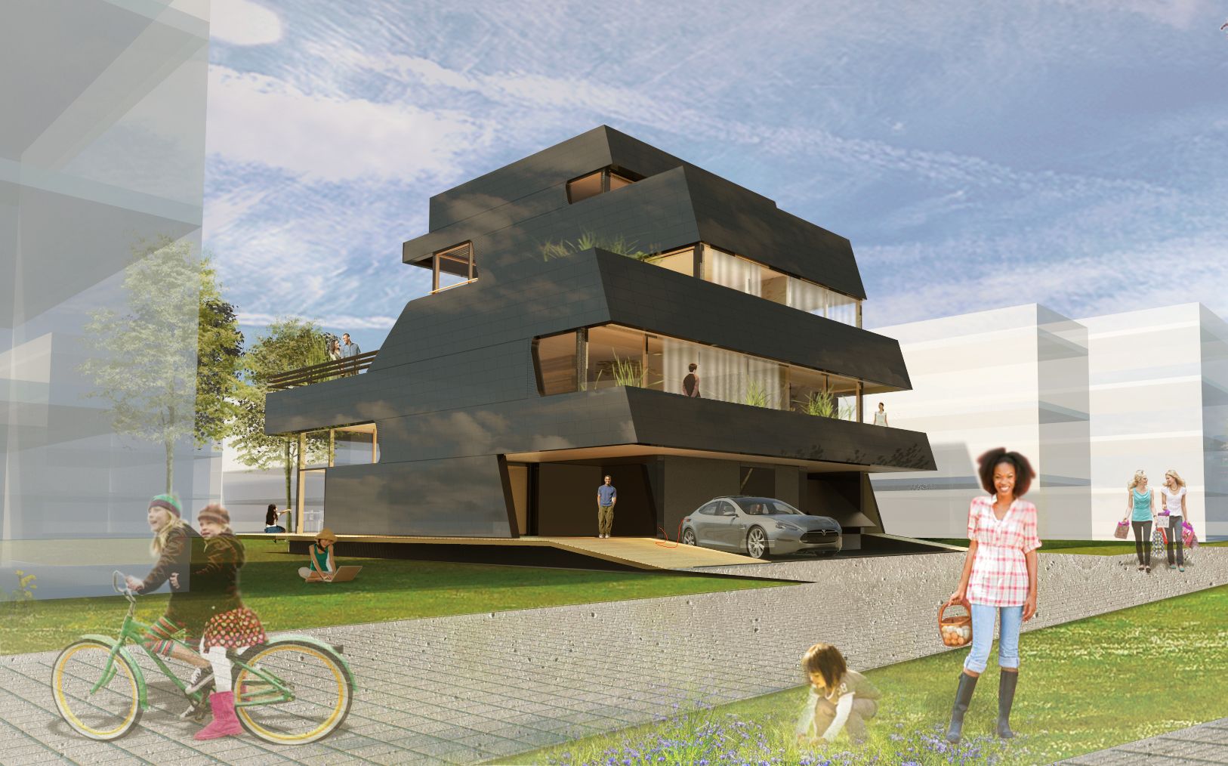


The dream of living in the midst of nature is the antithesis of the cramped, polluted, noisy conditions of the city. Ultimately, as we now know, this dream gave rise to urban sprawl, rampant land consumption and increased traffic, but even then, the dream still retains its attraction. The redensification of the inner cities through multi-storey developments does not answer this need.
In addition, with increasing industrialisation, we lost one of the cornerstones and prime benefits of living in the countryside: a healthy living environment as expressed through indoor air quality. The fact that a wall does not have to be airtight, or that a paint does not have to be bright but more importantly non-toxic is nothing new but still not standard practice.
Thee design for the ‘Smart Air House’ takes these two aspects and formulates two primary principles for the smart use of materials:
1. Smart land
2. Smart strategies for clean air

To begin with, the house should create adequate settlement density without sacrificing the advantages and qualities of a single-family house. The common approach of sandwiching two or more houses together and building taller – the townhouse with a strip of back garden – is illusory: the resulting garden is meagre, stairs and lifts for vertical circulation reduce the available floor space, and each separate house needs its own set of stairs.
Instead, our design takes two entire ‘houses’ and stacks them on top of each other. The ground level unit has the garden, the upper unit has a large garden terrace that is much more than its urban counterpart. Two apartments that share the characteristics of a house occupy the same site. Both are split-level with the living areas oriented to the garden and the south-west. The result is a three-to-four-storey building that could also be used as the end of a row. This concept reduces land consumption and infrastructure for personal and public transport by fifty percent. Smart-air House – Healthy Living
The well-being of prospective inhabitants is the primary concern of the Smart Air House and in turn determines the choice of smart materials and construction methods. The house contains spacious living areas, green outdoor spaces, flowing space indoors with four to five rooms and ‘cradle-to-cradle’ environmentally-friendly materials. Archaic materials are paired with advanced technology to create symbiotic systems. The result is user-friendly, technically straightforward solution that employs the potential of sun and air, creating a healthy and climate-conscious interior in the city.
Energy:
- Usage of local resources
- Plus-energy standard
- Efficient and advanced building technology
- Interfaces that prepare the building for future smart grids
Features:
- Minimal indoor air pollutants by using only selected building materials, and materials, plants and devices (cradle to cradle & DGNB) that filter air materials
- Optimal overall primary energy balance taking into account construction, energy balance and measurement of the results
- Use of ecological construction methods and insulating materials
- Photovoltaic and façade collectors
- Photovoltaic systems for optimisation of the energy balance of the cost of energy and building operations including pre-configuration for Smart Energy Networks
- The use of vacuum insulation panels as a highly-efficient building insulation and a hybrid supplement to the wood construction. Adding a current alters the g-value and regulates the degree of solar heat gain in summer and winter. Such systems also obviate the need for outdoor shading devices.
Overall Objective:
- Healthy indoor room air
- High living quality
- Optimized planning process
- Industrial pre-fabrication of drywall construction
- Ecological building materials using certified products
- Technical equipment with low electric power consumption

Partners – Concept – Industry Alliance
Many modern ecological houses inevitably make use of products on the market – sealants, insulation, paints – that may contain problematic substances and scarce raw materials such as copper. This project adheres to the criteria set out by the DGNB (German Sustainable Building Council) and optimised materials and processes, such as cradle-to-cradle construction, in its choice of materials and construction methods. In subsequent planning stages, a catalogue of carefully coordinated products and systems will be drawn up that are not only better in terms of efficiency but also better in terms of effectiveness.
Through interdisciplinary collaboration with partners from research, industry and planning, the project also aims to foster a symbiosis of ecological building materials, advanced technological materials and efficient technical installations and to connect these separate components and technologies in an interlinked management system.