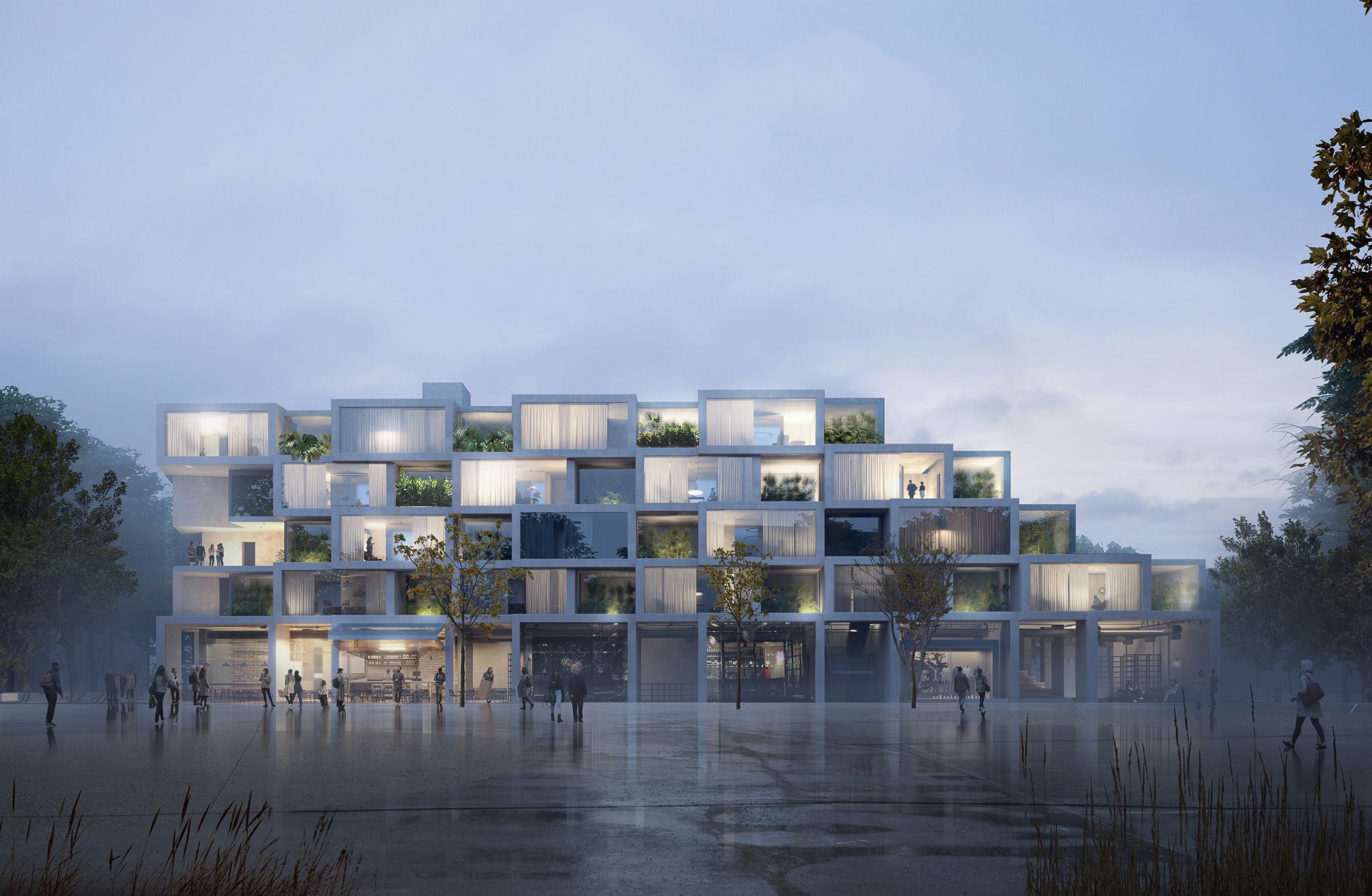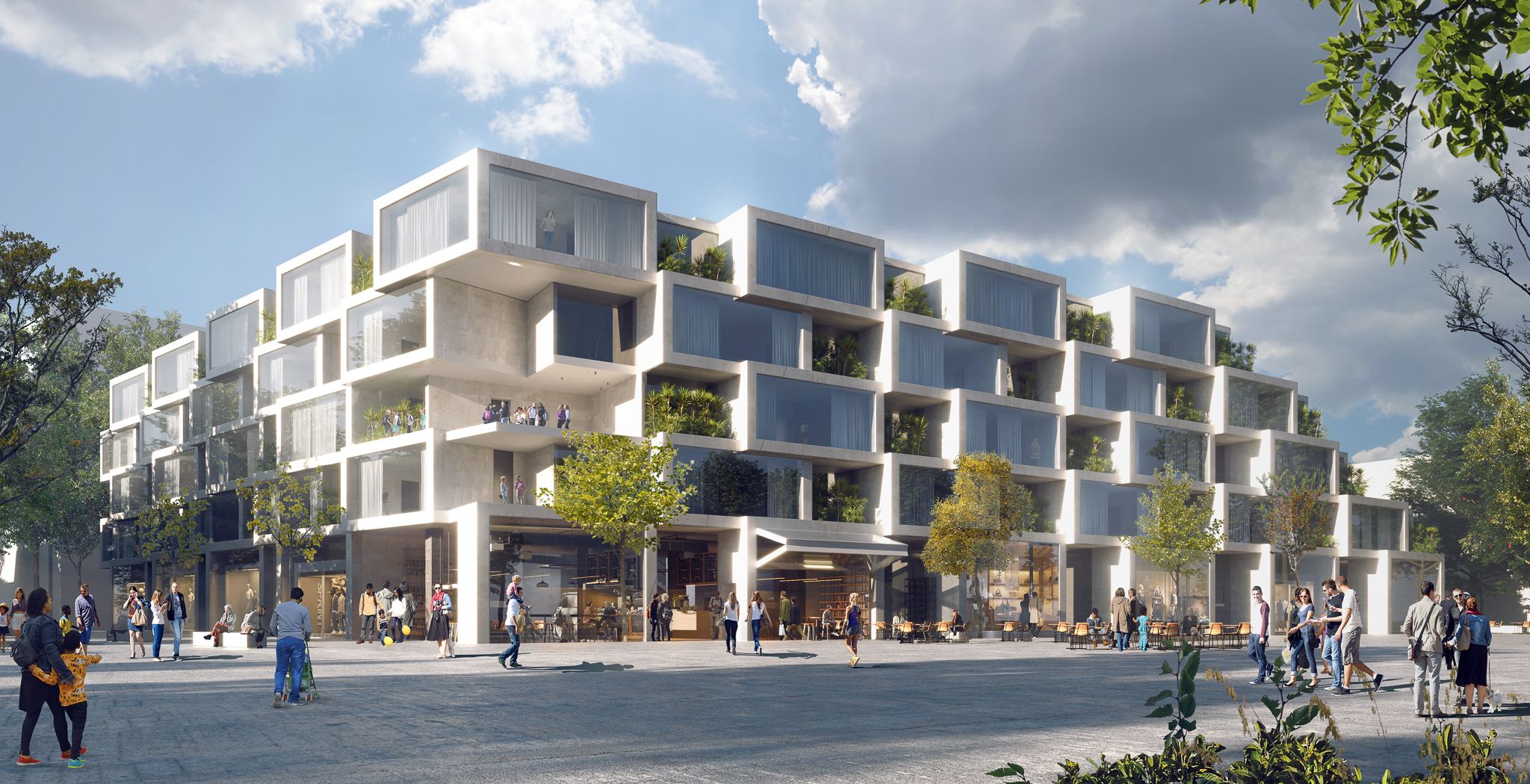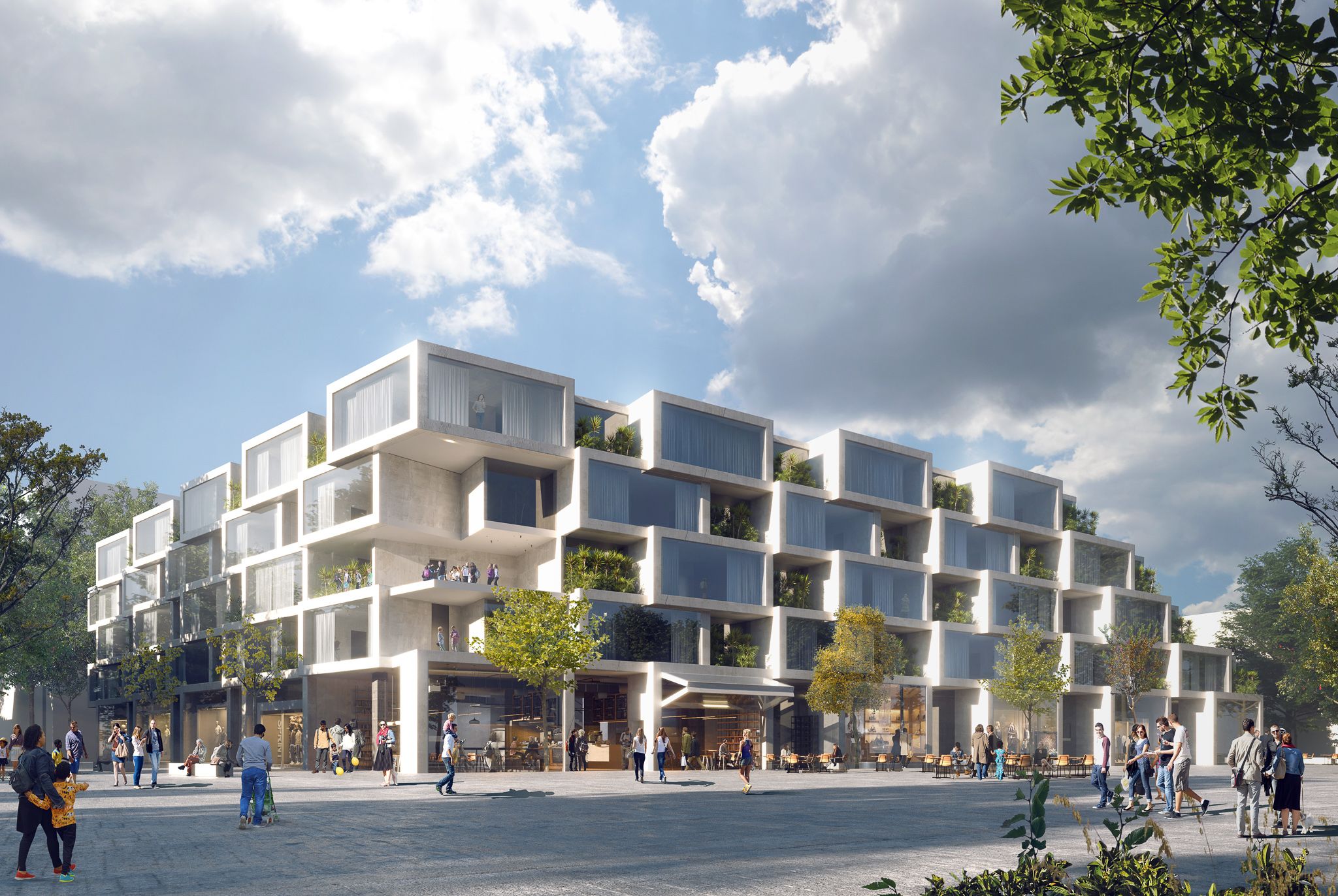

The design for the revitalization of the Spinelli Quarter in Mannheim conceives the building as a lively, green organism. The natural interweaving of the first floor functions with the square in front of the building contributes to this. In addition, the building is permeated by lush nature. The Federal Horticultural Show, which will take place on the Spinelli site in 2023, can thus be experienced right up to the Quartiersplatz. To this end, winter gardens will be added to the sides of the loft-like main living space. The terracing of the west side of the building and the loosened silhouette round off the urban structure and fit coherently into the overall ensemble.

The development is flanked by a public café. Visitors and tenants mix in a natural way. Tenants exit their apartments via the sunlit stair sculpture or the elevator. They pass through a zone with a barista café on the first floor. This creates a lively ground-floor zone, as well as a new type of entrance area with semi-public and public areas that create a neighborly additional value. On the first floor, residents will have a communal living room with a corner store stocked with regional and organic products. Adjacent to this is a coworking area. GRAFT's compact floor plan allows residents to relocate their study to the communal living room.

The design of the building is modular, creating a new residential building with maximum flexibility. The apartment sizes are expandable through laterally assigned conservatory rooms and are based on a basic module. This means that a 47m² one-room apartment can be converted into a 62m² two-room apartment or a 77m² three-room apartment. This mix allows the creation of social housing that guarantees the highest possible flexibility.
The apartments offer a symbiosis of open loft and coherently arranged rooms, even the 47m² apartment appears loft-like. On the garden side, balconies extend from the winter gardens into the green zone. The apartment is divided into a highly organized utility area and an open loft area. The latter can be diversely subdivided by a sliding mirror wall. This allows for a variety of uses. Behind this mirrored wall is a central piece of furniture that compactly combines a wardrobe, bathroom, toilet and storage room. This element is prefabricated in wood.