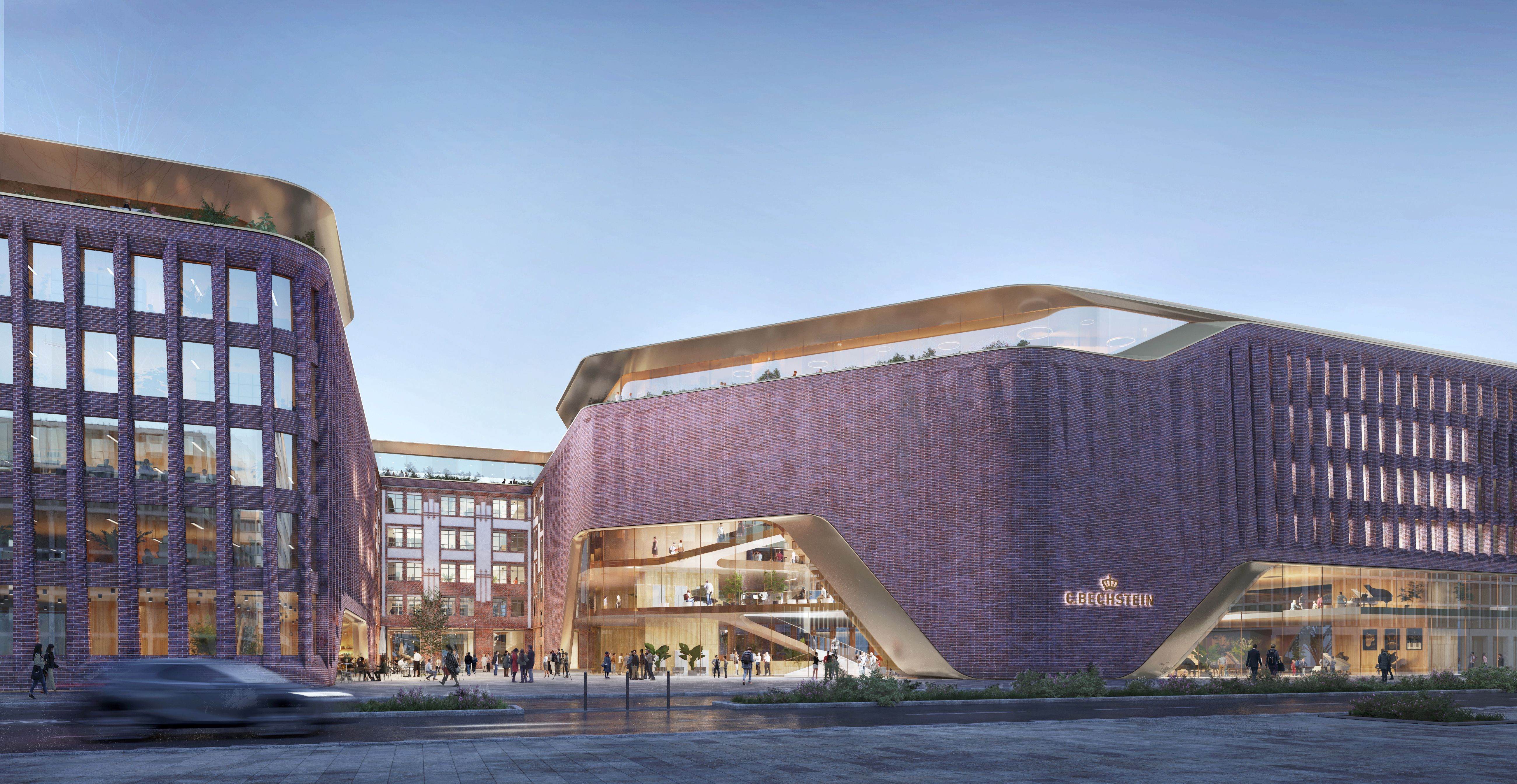
Im Herzen Berlins, nahe Regierungsviertel und Hauptbahnhof, plant die Carl Bechstein Stiftung die Errichtung eines neuen Campus und Kulturstandorts, der sich ganz der Klaviermusik widmet. Mit der geplanten Repräsentanz schafft die Traditionsmarke Bechstein einen architektonischen Nukleus und findet eine neue Heimat in jener Stadt, in der sie 1853 gegründet wurde.

Im Herzen der mittelalterlichen Altstadt will die Stadt Braunschweig einen neuen Konzertsaal und die städtische Musikschule, die derzeit auf mehrere Standorte verteilt ist, an einem Ort zusammenführen. Ziel ist es, ein musikalisches Zentrum zu schaffen, das als kultureller, pädagogischer und sozialer Treffpunkt für alle dient, ein echter „dritter Ort“.

Das GRAFTLAB ist konzipiert als Labor für die moderne Arbeitswelt der Kreativwirtschaft, die sich durch Flexibilität und Kooperation auszeichnet und neue kollaborative Formate des Arbeitens fördert. Als offenes und transparentes Haus macht es die Bedeutung der Kreativbranche im Herzen Berlins sichtbar.

Der Hyperloop ist ein Magnetschwebebahnsystem in Vakuumröhren. GRAFT übernimmt im Projektteam, das diese innovative Art der Mobilität realisieren wird und von Mode5 geführt wird, die Leitung für das Gesamtdesign.
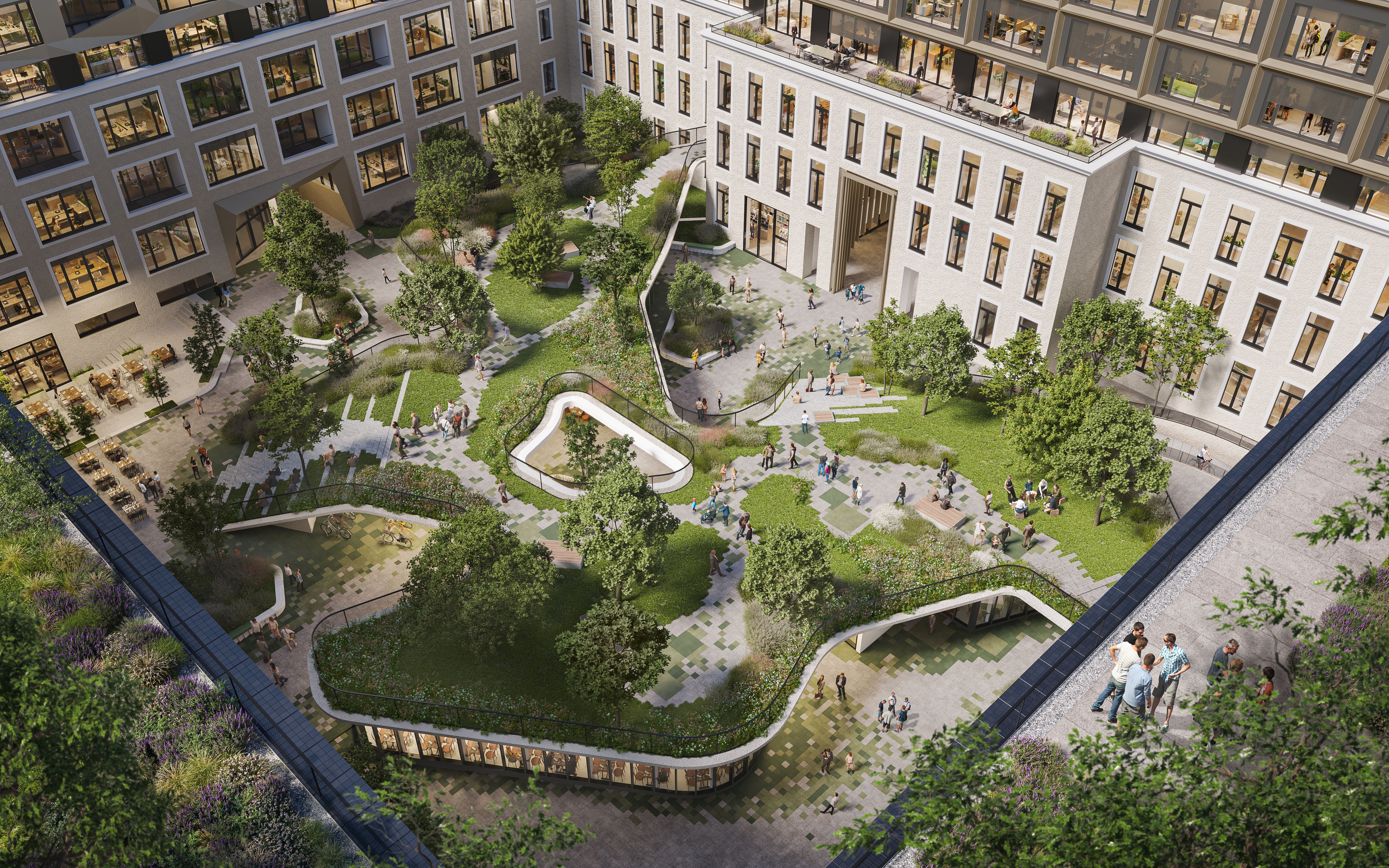
Das Projekt LOVT Vision beginnt mit Respekt vor der bestehenden Bausubstanz und dem Versuch, die Geschichte des Werksviertels am Ostbahnhof in München fortzusetzen und neu zu erzählen.
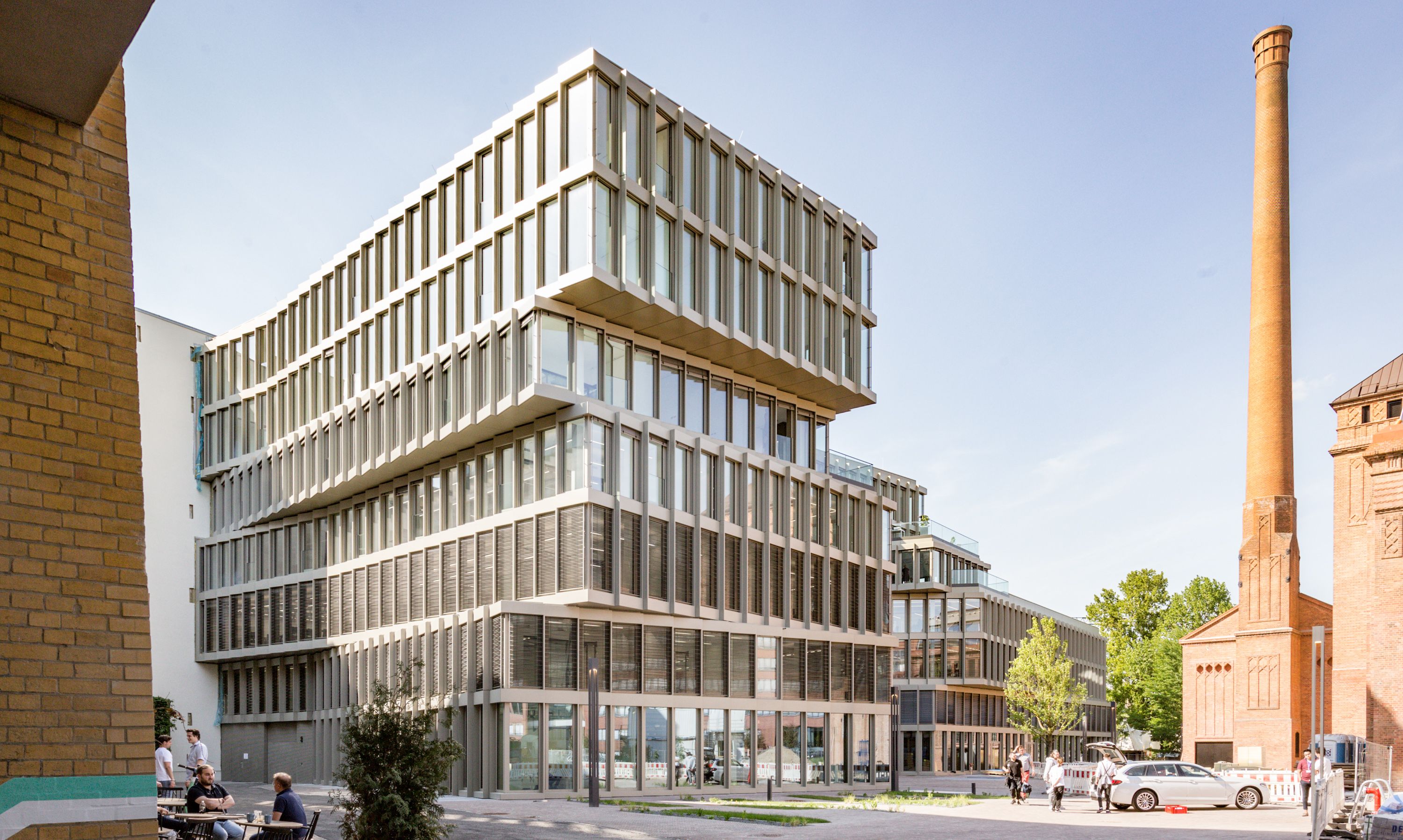
GRAFT wurde beauftragt, einen Teil der ehemaligen Eisfabrik am Ufer der Spree im Berliner Stadtteil Mitte umzubauen und zu sanieren. In der Nähe des Ostbahnhofs entstanden dabei ein neues Wohngebäude mit Gewerbeeinheiten im Erdgeschoss und ein zusätzliches Geschäftshaus mit Tiefgarage.
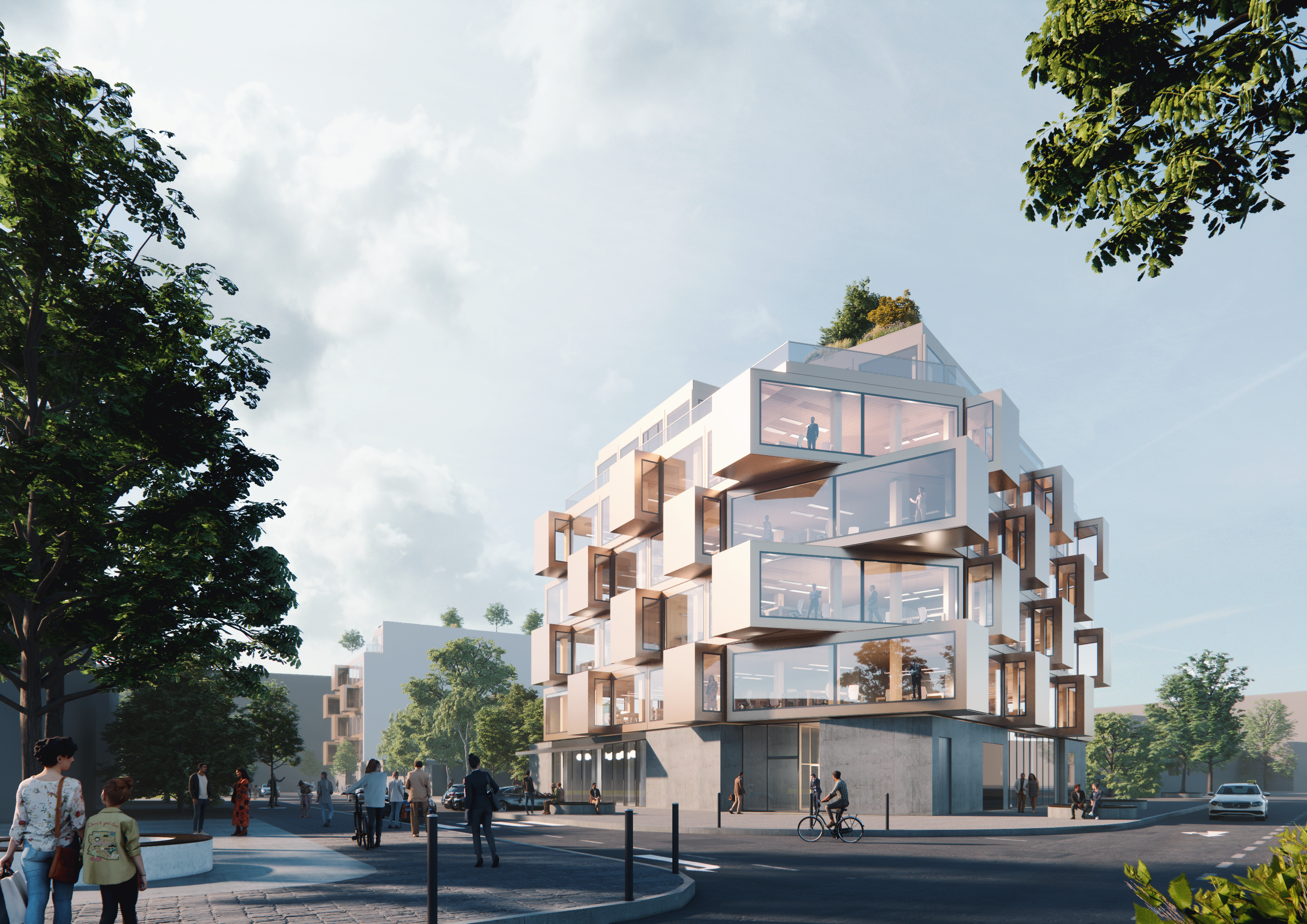
In unmittelbarer Nähe des Berliner Ostkreuzes entsteht ein Zwillingsprojekt mit einer sich ergänzenden Mischung aus Büro- und Hospitality-Flächen: LYNX STAY und LYNX WORK. Geplant als Holz-Hybridbau vereint das Projekt heutige Anforderungen an modernes Arbeiten und Wohnen mit nachhaltiger Architektur.
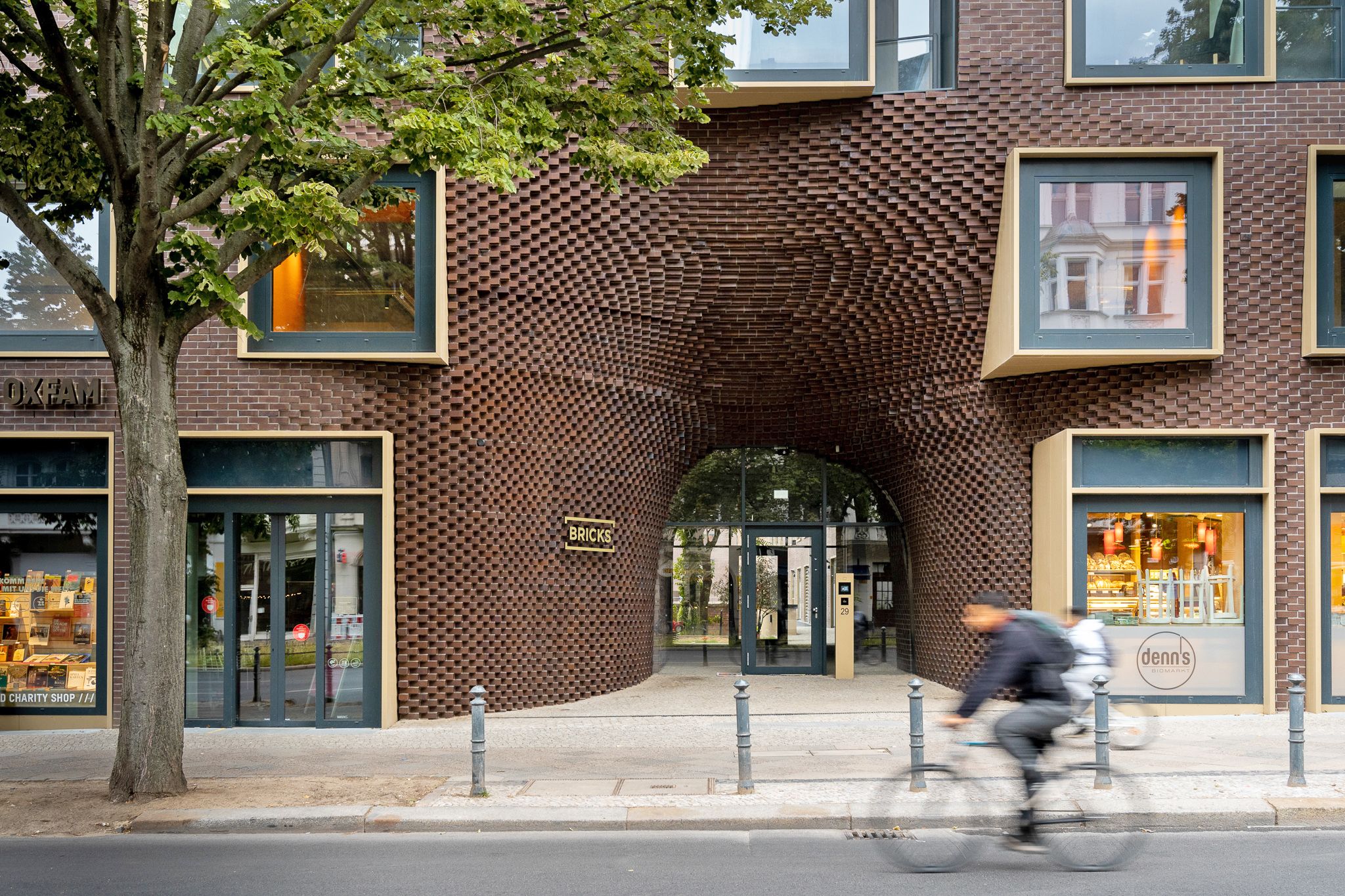
An der Hauptstraße in Berlin Schöneberg wurde das historische Postgelände durch GRAFT revitalisiert, mit zwei Neubauten erweitert und die ehemaligen Dächer für die gewerbliche Nutzung aktiviert. So entstand auf 32.000 m² ein modernes, der Öffentlichkeit zugängliches Ensemble mit Büros, Restaurants, Geschäften und Wohnungen.
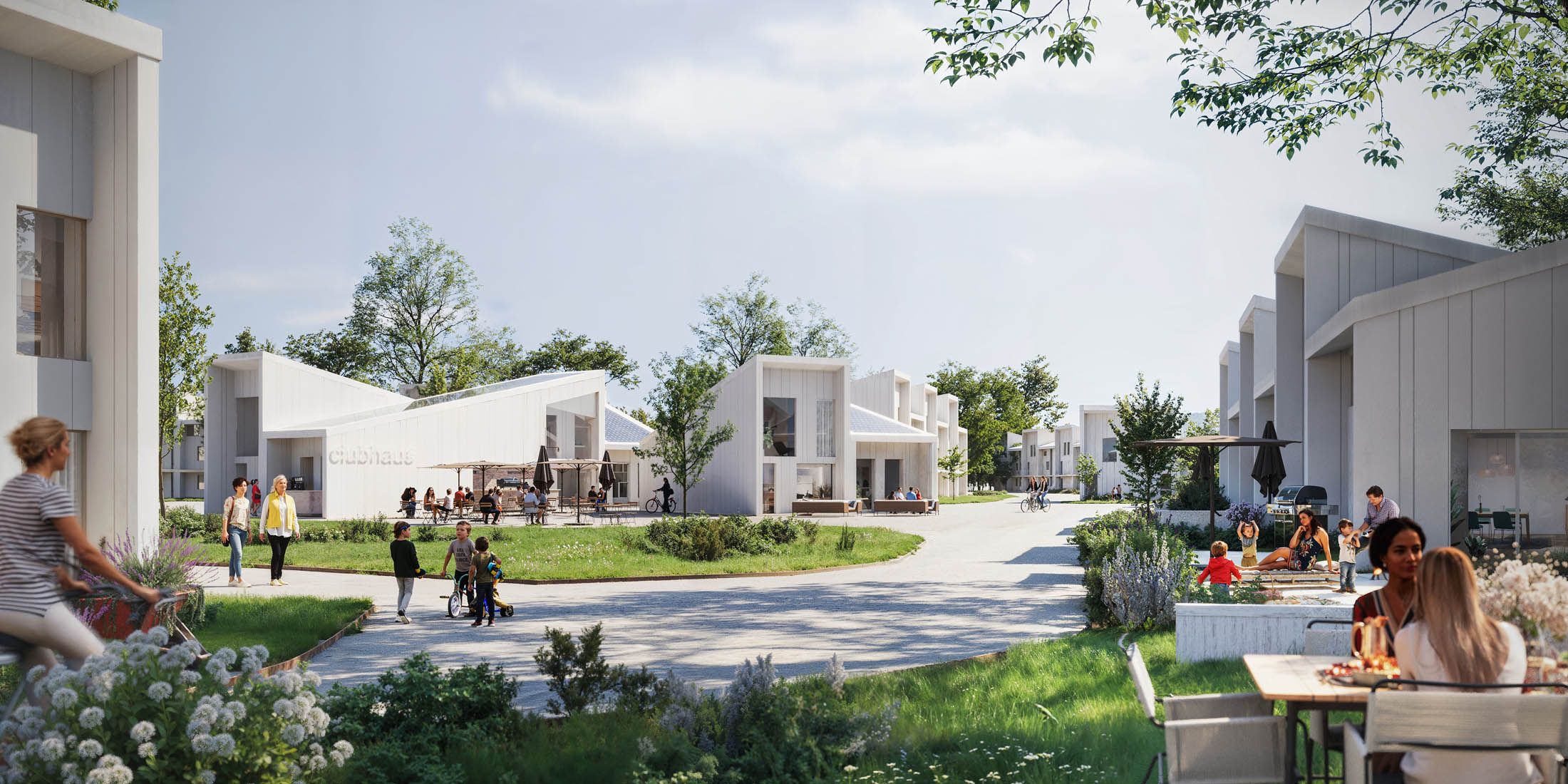
URBAN CELL ist ein Konzept für neue bezahlbare Wohnquartiere, das den Herausforderungen des heutigen Immobilienmarktes mit innovativen konstruktiven, energietechnischen und vor allem aber sozialen Lösungen begegnet.
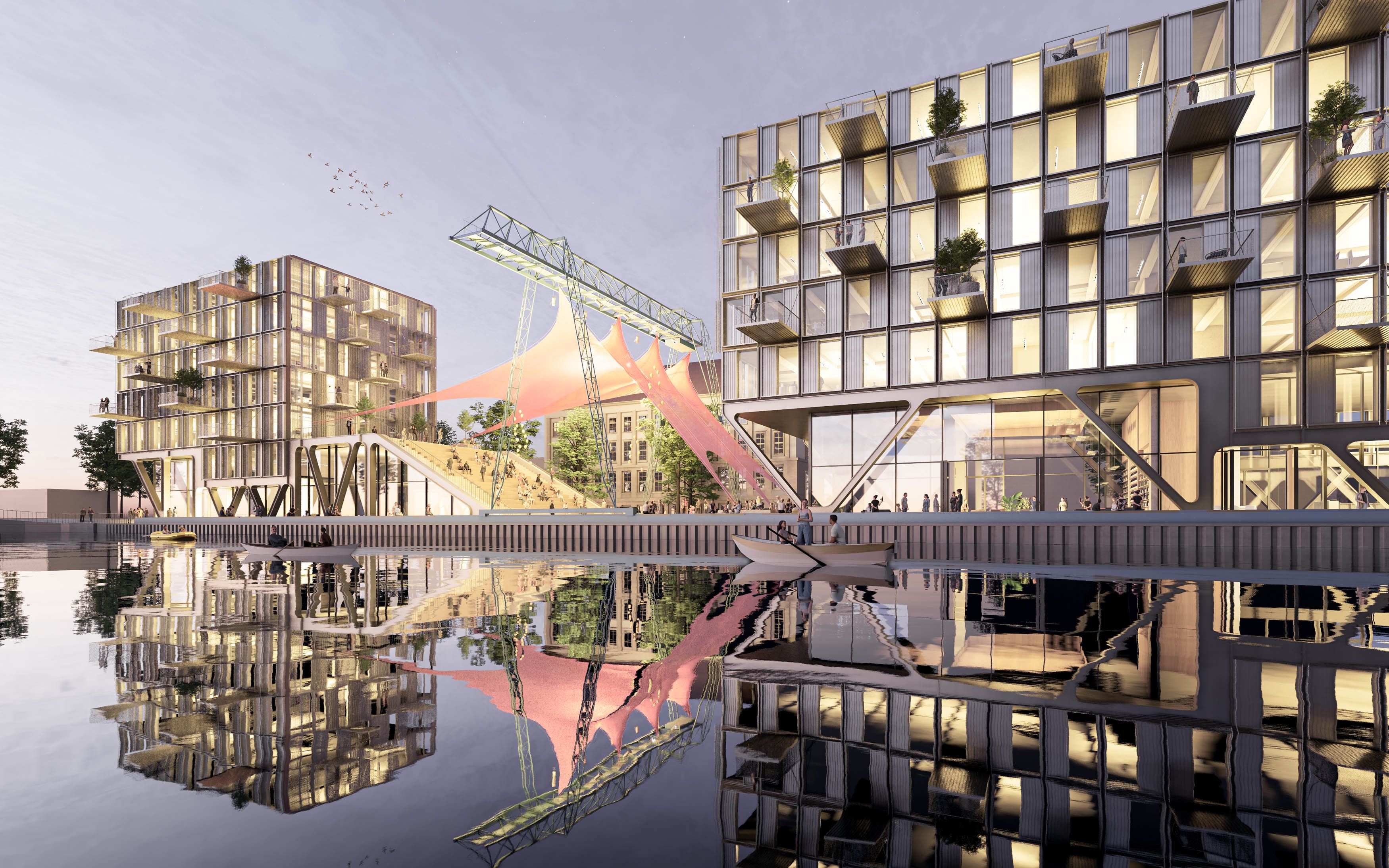
Am Neuköllner Schifffahrtskanal in Berlin entsteht DOXS NKLN: ein ehemaliger Schrottplatz wandelt sich zu einem „Hafen der Kulturen“, der sowohl den zukünftigen Nutzern als auch der Nachbarschaft zu Gute kommen wird.
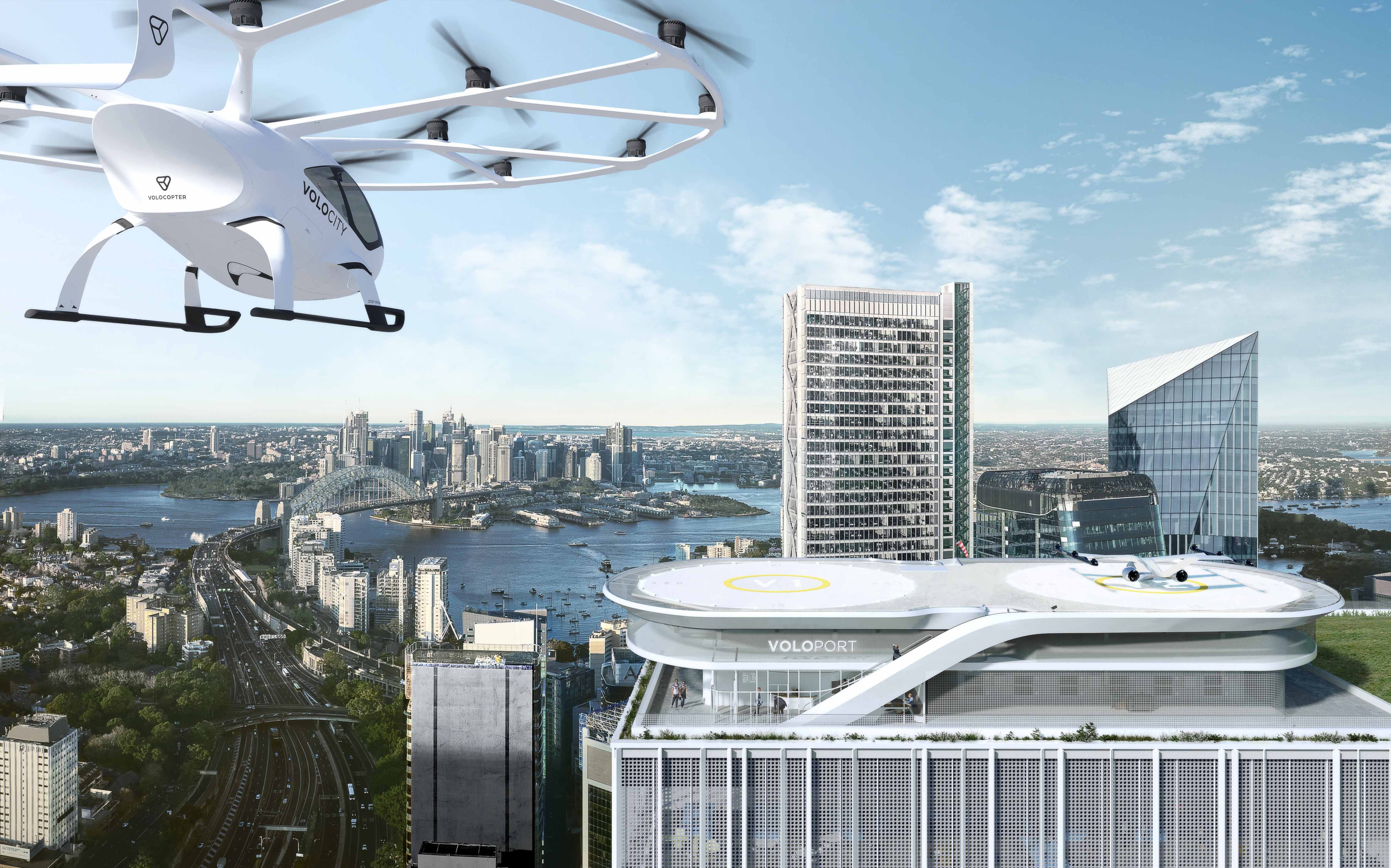
Das deutsche eVTOL Unternehmen Volocopter ist ein Pionier der Urban Air Mobility und entwickelt vollelektrische Senkrechtstarter als Mobilitätslösung für den Einsatz in städtischen Gebieten. Als Hub für die Volocopter-Fluggeräte wurde der Vertiport „VoloPort“ von GRAFT in Zusammenarbeit mit Volocopter, Arup und Bayards Aluminium Constructies entwickelt. Der VoloPort ist Teil des Volocopter-Infrastrukturnetzwerks für urbane Luftmobilität und fungiert als Gateway im öffentlichen Raum. Sein kompaktes, modulares und ausbaufähiges Design passt sich den Gegebenheiten in dicht besiedelten Gebieten an und kann an einer Vielzahl von innerstädtischen Standorten eingesetzt werden - entweder am Boden, auf dem Dach eines Hochhauses oder auf einer schwimmenden Plattform auf dem Wasser.
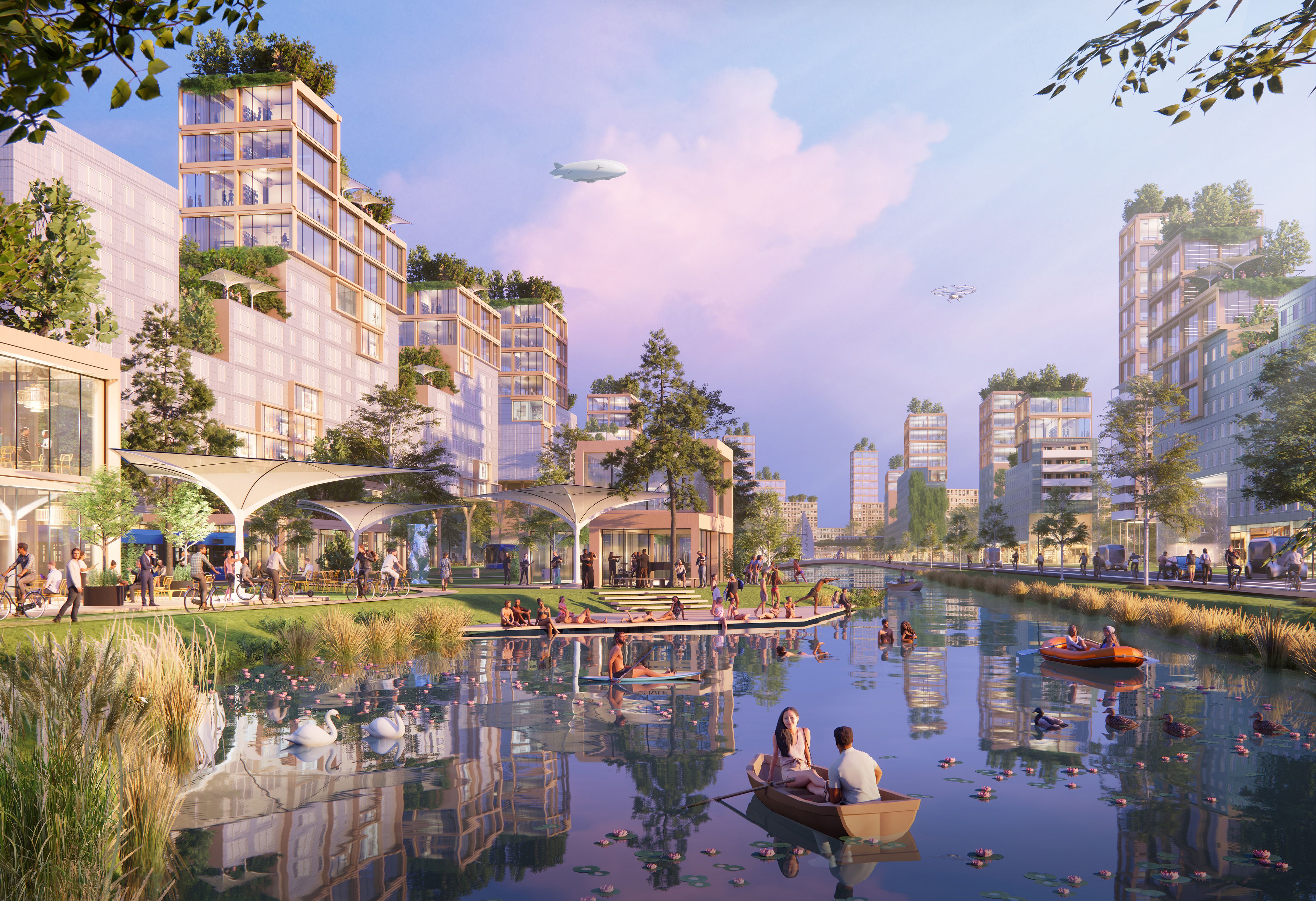
Entwurf für die Mollstraße der Zukunft im Rahmen der Ausstellung „immer modern! Große Straßen für morgen“. Der Vorschlag folgt einem positiven Zukunftsbild, mit dem die autozentrierten Planungen aus dem letzten Jahrhundert zu einem Stadtraum mit neuer Lebensqualität gewandelt werden

Innerstädtische Nachverdichtung in einem Hinterhof mit einem passgenauen Wohngebäude
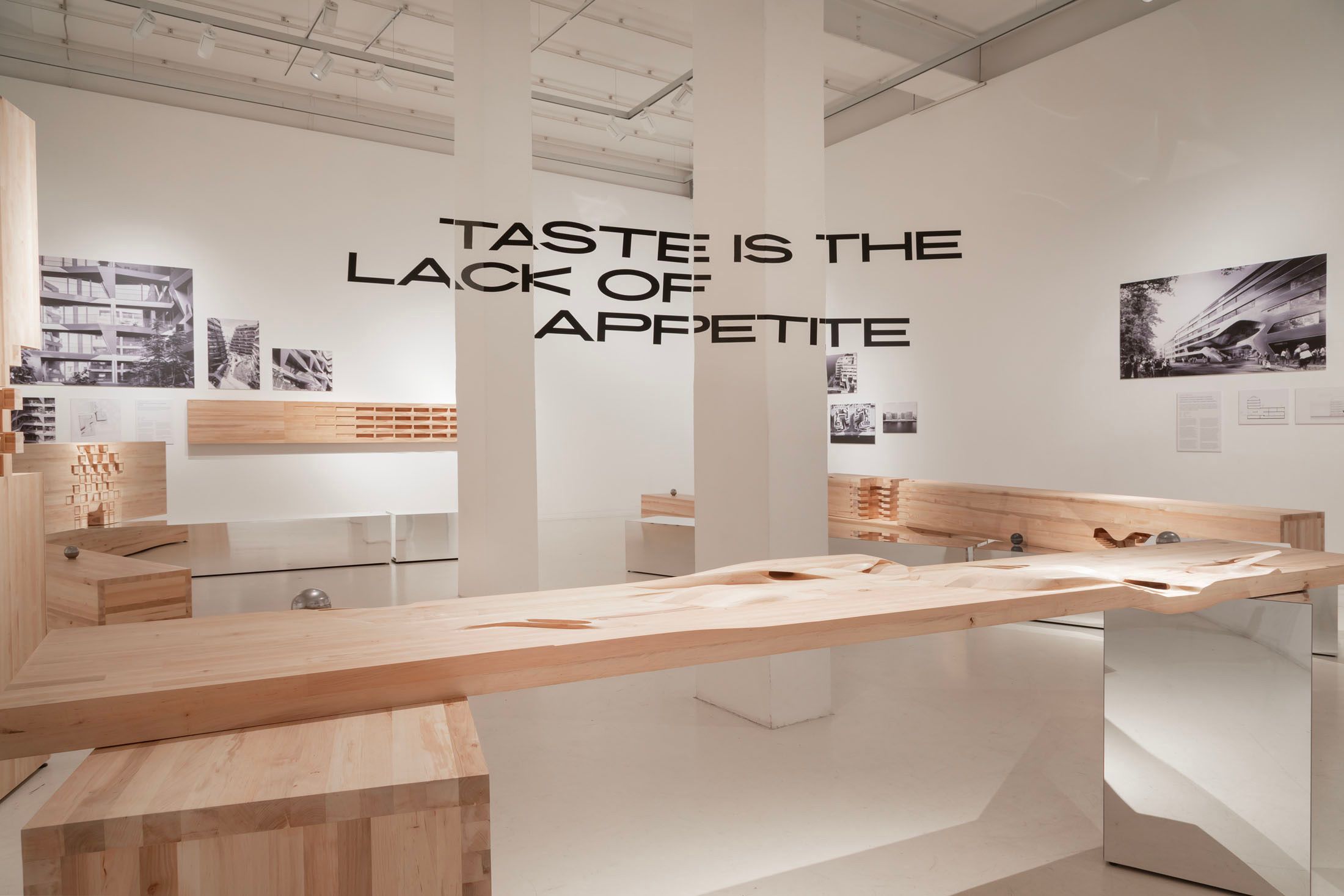
Taste Is the Lack of Appetite ist eine Ausstellung anlässlich des 25-jährigen Jubiläums von GRAFT und feiert die Neugier nach dem Besonderen, Eigenartigen und Unerwarteten.
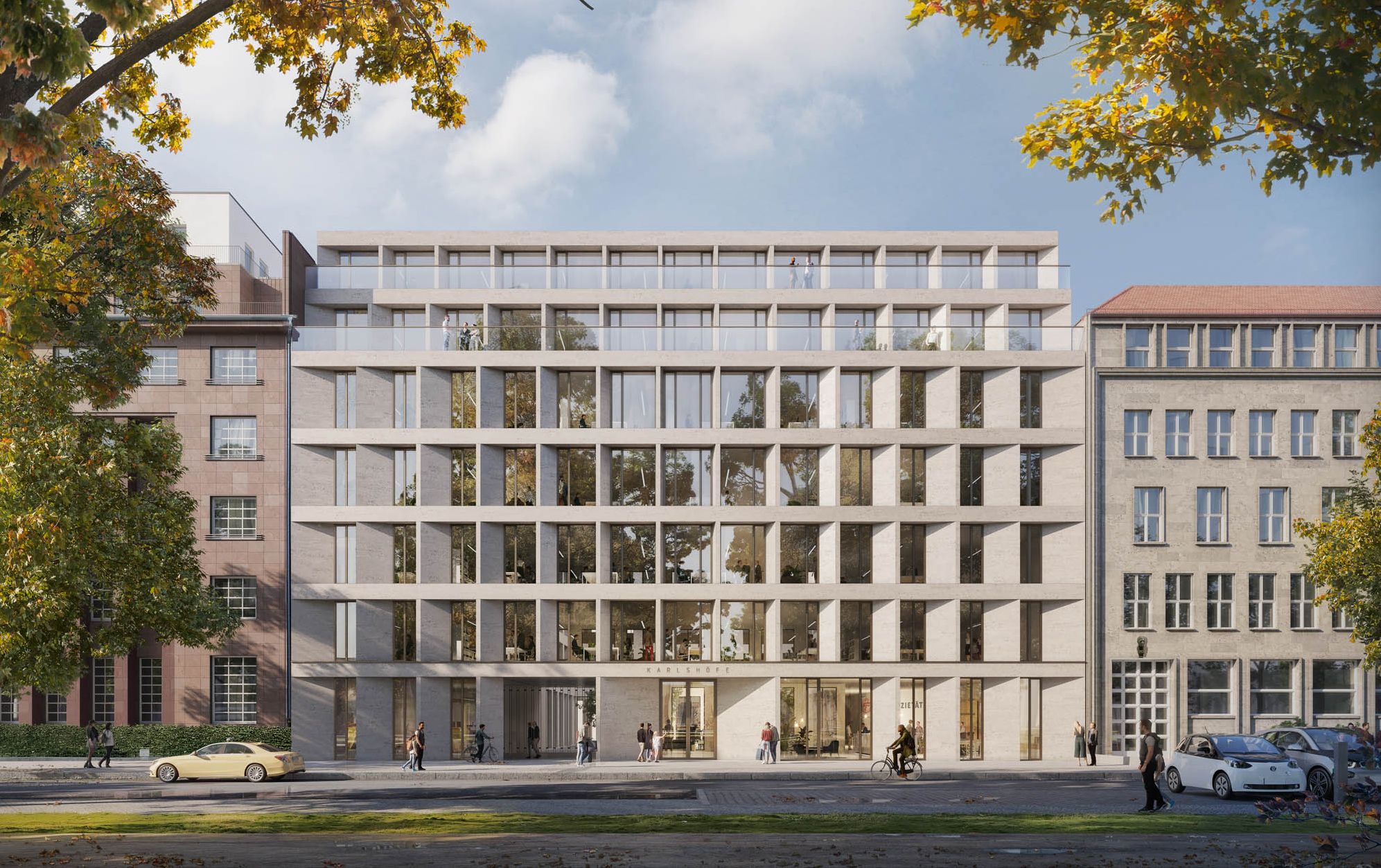
Für die Erweiterung und Stärkung ihres Unternehmensstandortes hat die Feuersozietät Berlin Brandenburg einen Wettbewerb ausgelobt, aus dem GRAFT als Sieger hervorgingen. GRAFT vervollständigt die repräsentative Blockrandbebauung Am Karlsbad 4-5 in Berlin mit einem Neubau-Ensemble. Die kontextspezifische Architektur repariert und stärkt die städtische Blockstruktur und schreibt respektvoll die Geschichte der denkmalgeschützten Bestandsbauten weiter.