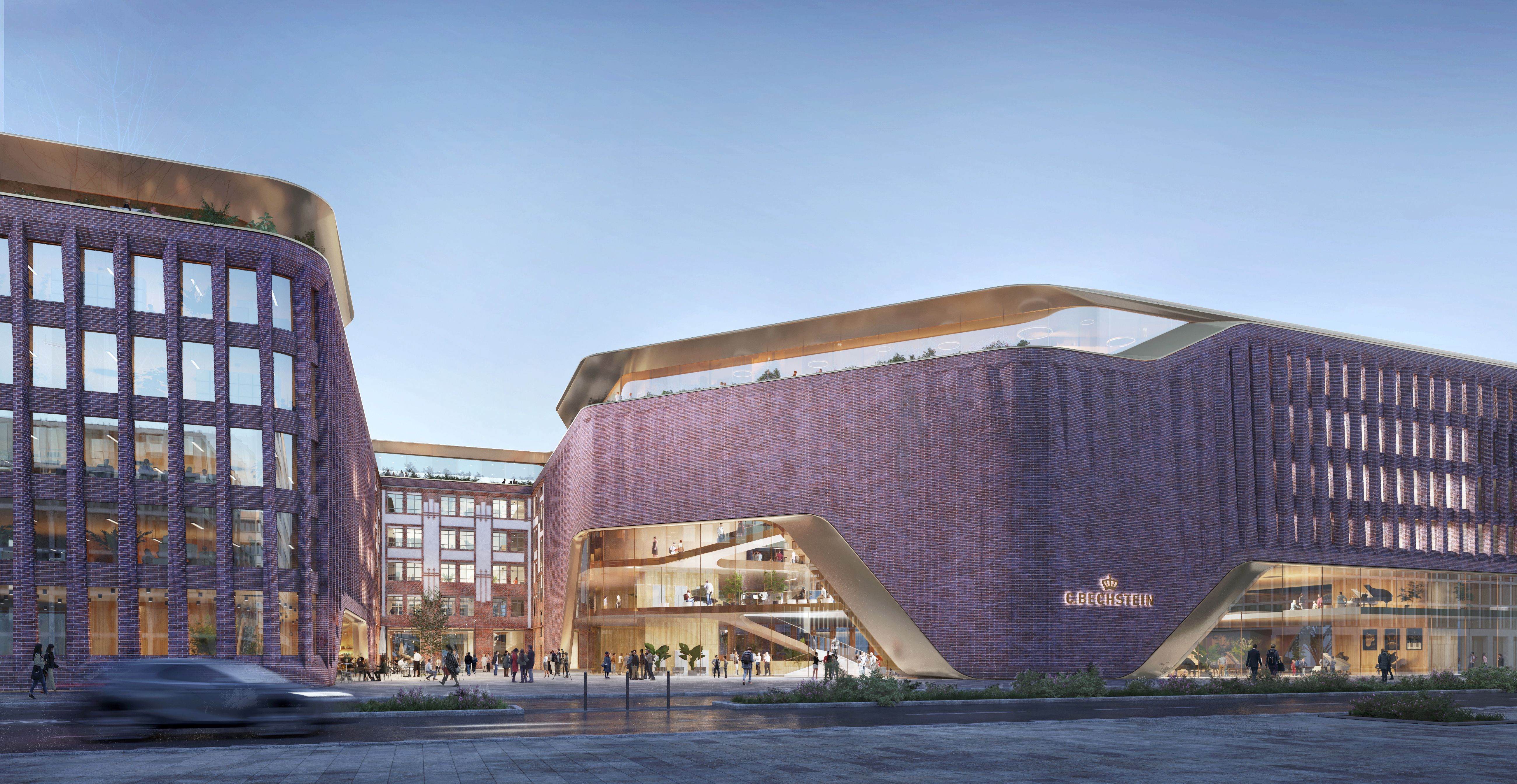
Im Herzen Berlins, nahe Regierungsviertel und Hauptbahnhof, plant die Carl Bechstein Stiftung die Errichtung eines neuen Campus und Kulturstandorts, der sich ganz der Klaviermusik widmet. Mit der geplanten Repräsentanz schafft die Traditionsmarke Bechstein einen architektonischen Nukleus und findet eine neue Heimat in jener Stadt, in der sie 1853 gegründet wurde.
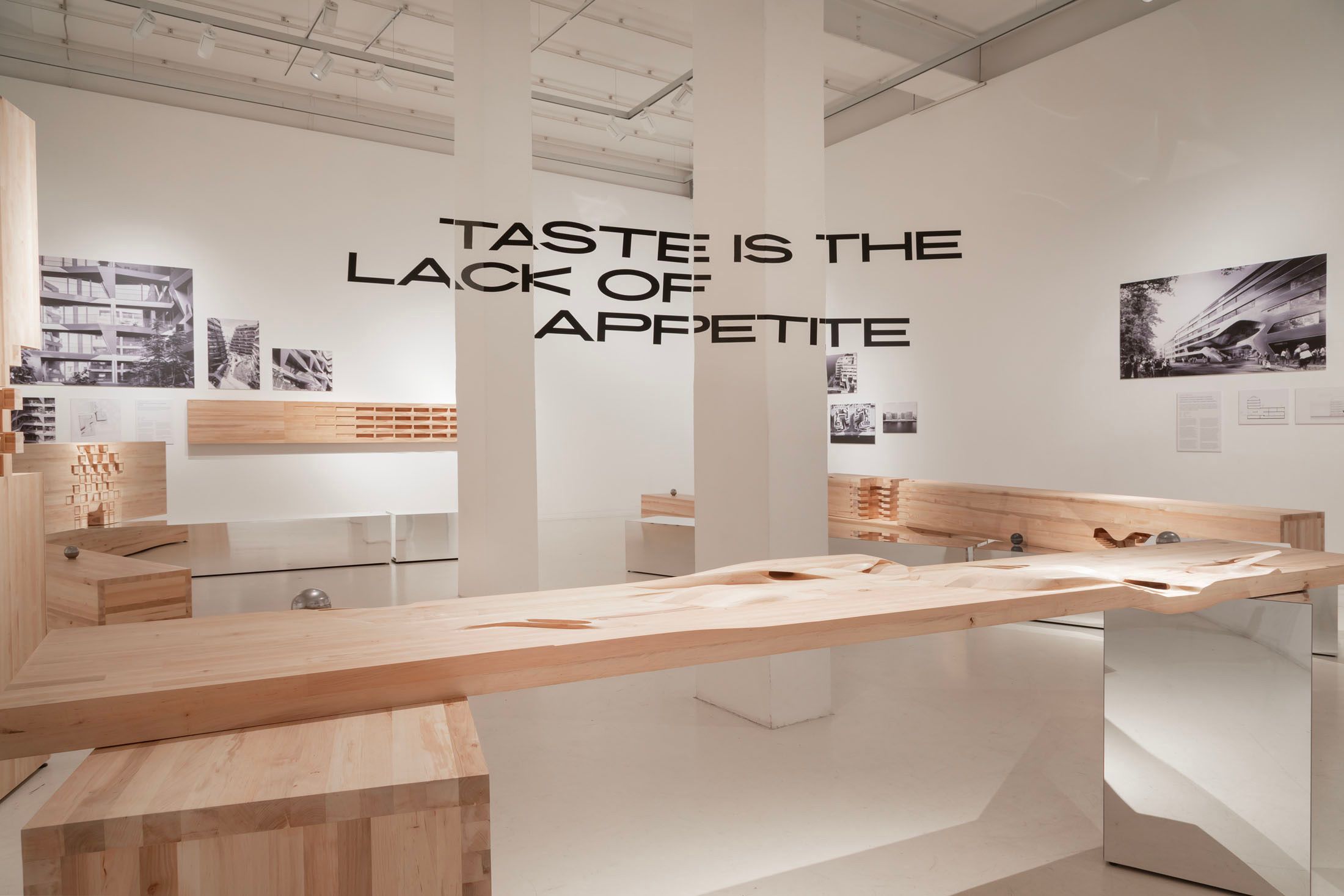
Taste Is the Lack of Appetite ist eine Ausstellung anlässlich des 25-jährigen Jubiläums von GRAFT und feiert die Neugier nach dem Besonderen, Eigenartigen und Unerwarteten.
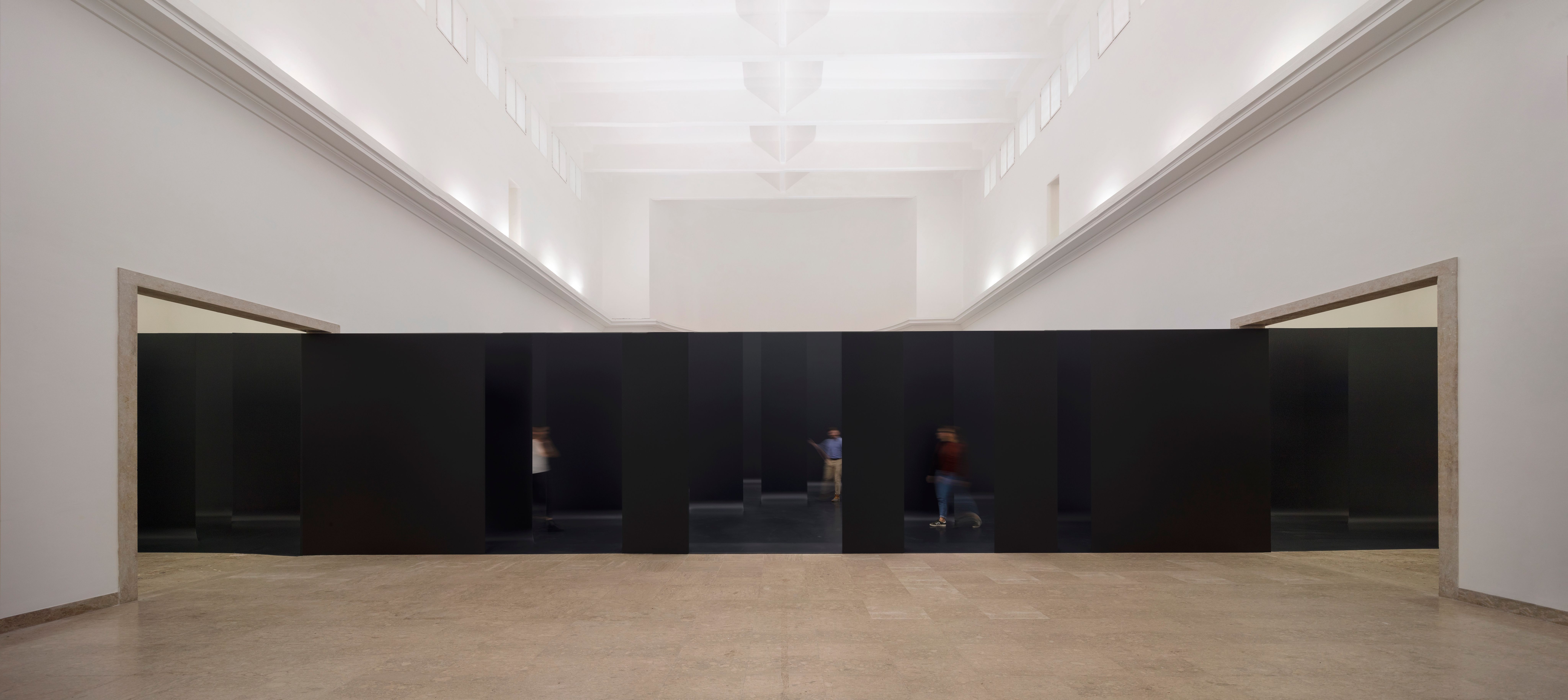
28 Jahre lang ist Deutschland vereint, exakt so lange, wie die Berliner Mauer (1961–1989) bestand. Zu dieser Zeitengleiche werden GRAFT und Marianne Birthler ab dem 26. Mai 2018 im Deutschen Pavillon auf der 16. Internationalen Architekturbiennale in Venedig die Ausstellung „Unbuilding Walls“ zeigen.
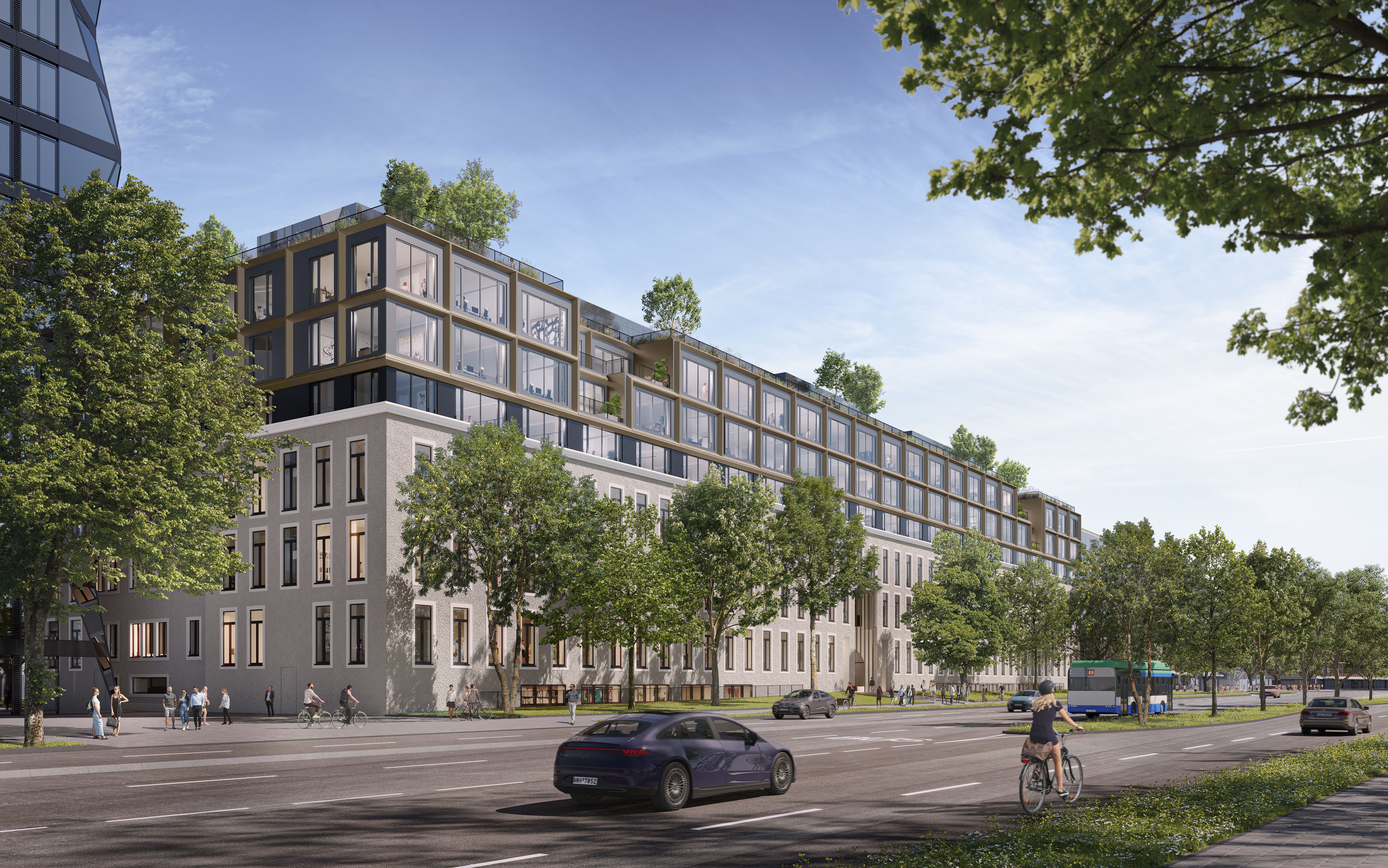
Das Projekt LOVT Vision beginnt mit Respekt vor der bestehenden Bausubstanz und dem Versuch, die Geschichte des Werkviertels am Ostbahnhof in München fortzusetzen und neu zu erzählen.
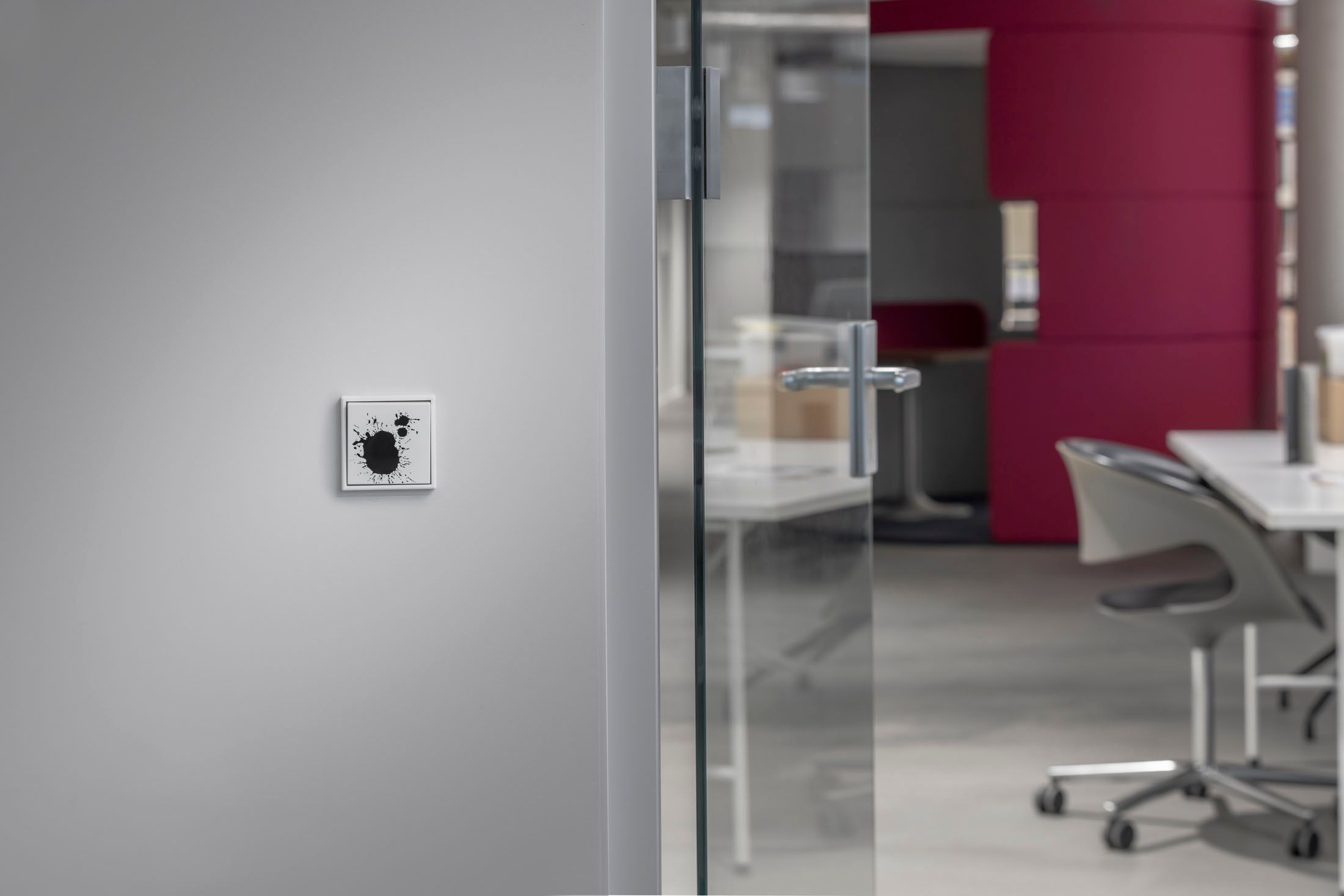
Für die individuell gestaltete Kollektion von Schaltern der Serie JUNG UNIQUE hat sich GRAFT von Berlin inspirieren lassen. Jene Stadt, in der das Büro seit 2001 seinen Hauptsitz hat und der wir uns eng verbunden fühlen.
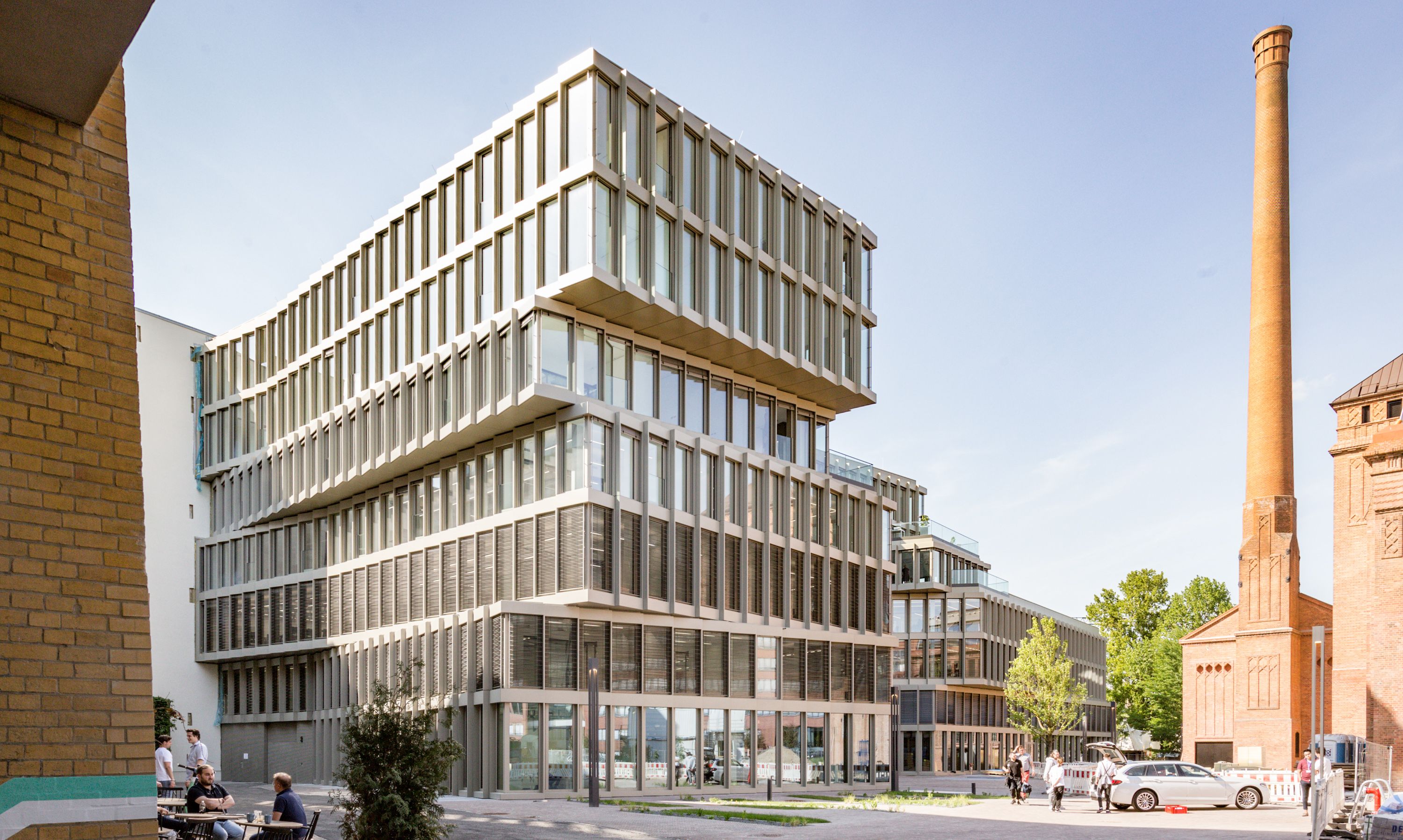
GRAFT wurde beauftragt, einen Teil der ehemaligen Eisfabrik am Ufer der Spree im Berliner Stadtteil Mitte umzubauen und zu sanieren. In der Nähe des Ostbahnhofs entstanden dabei ein neues Wohngebäude mit Gewerbeeinheiten im Erdgeschoss und ein zusätzliches Geschäftshaus mit Tiefgarage.

Gemeinsam mit Studio Aisslinger (Konzept) und Arup (Tragwerksplanung) ist GRAFT von .GUT green innovations beauftragt worden, das innovative Leuchtturmprojekt .GUT Am Flughafen im Südwesten des 2020 stillgelegten Frachtabfertigungsbereichs des ehemaligen Flughafens Berlin-Tegel zu gestalten. Zur Entwicklung von Lösungen für die Stadt der Zukunft wird die ehemalige Frachthalle H als Arbeitsort für Startups, Forschungsinstitute, Innovationseinheiten und NGOs für eine Zwischennutzung von drei bis fünf Jahren erneuert und umgestaltet.
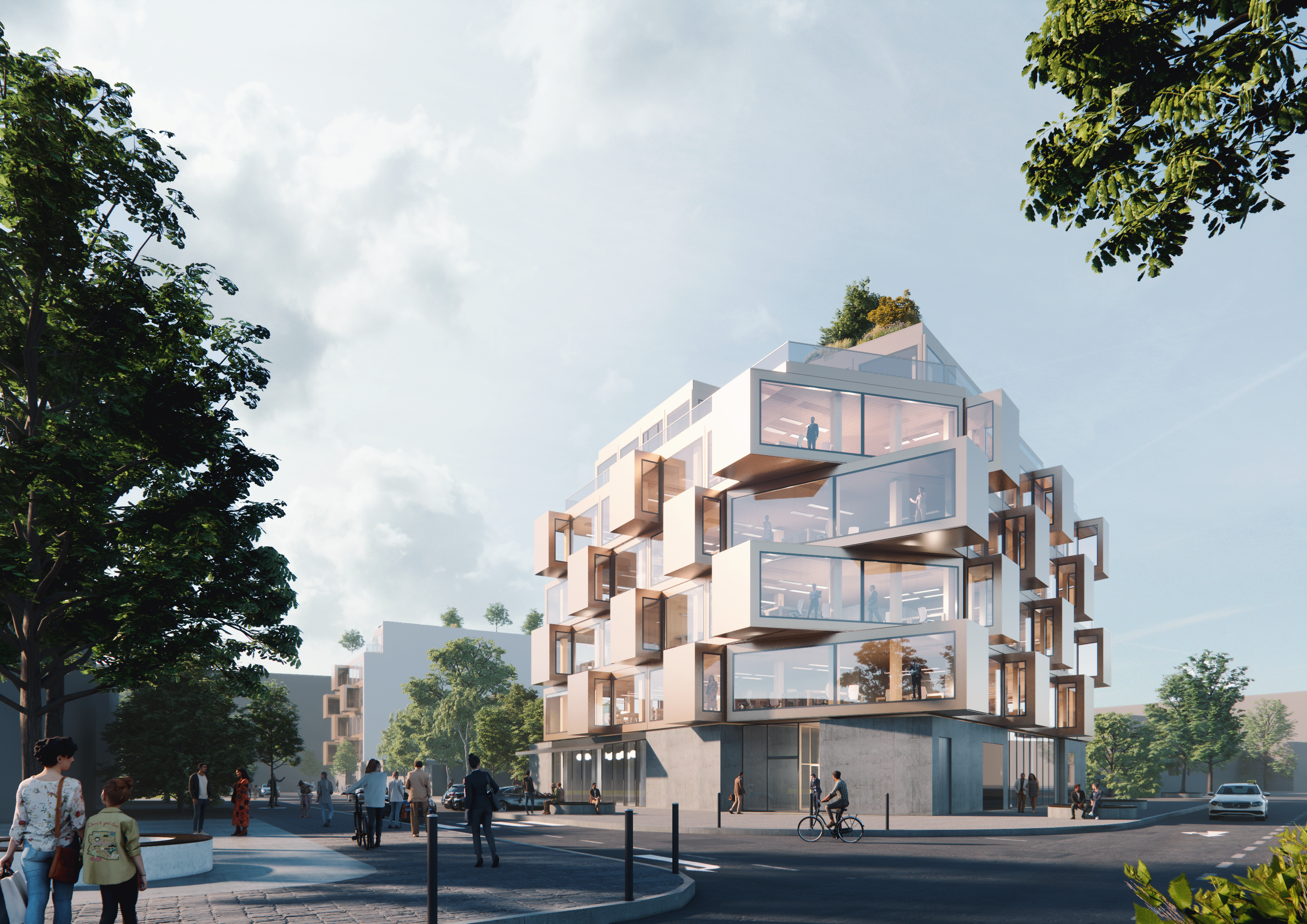
In unmittelbarer Nähe des Berliner Ostkreuzes wurde GRAFT von Trockland mit der Planung zweier Bürogebäude beauftragt: in der Nähe der Mediaspree und der Rummelsburger Bucht plant GRAFT zwei innovative Gebäude, die neue Arbeitsformen ermöglichen. Seriell angeordnete Erker prägen die Fassaden der beiden A Laska Bürogebäude. Sie greifen an den Gebäudeecken ineinander, ähnlich den traditionellen Holzverbindungen.
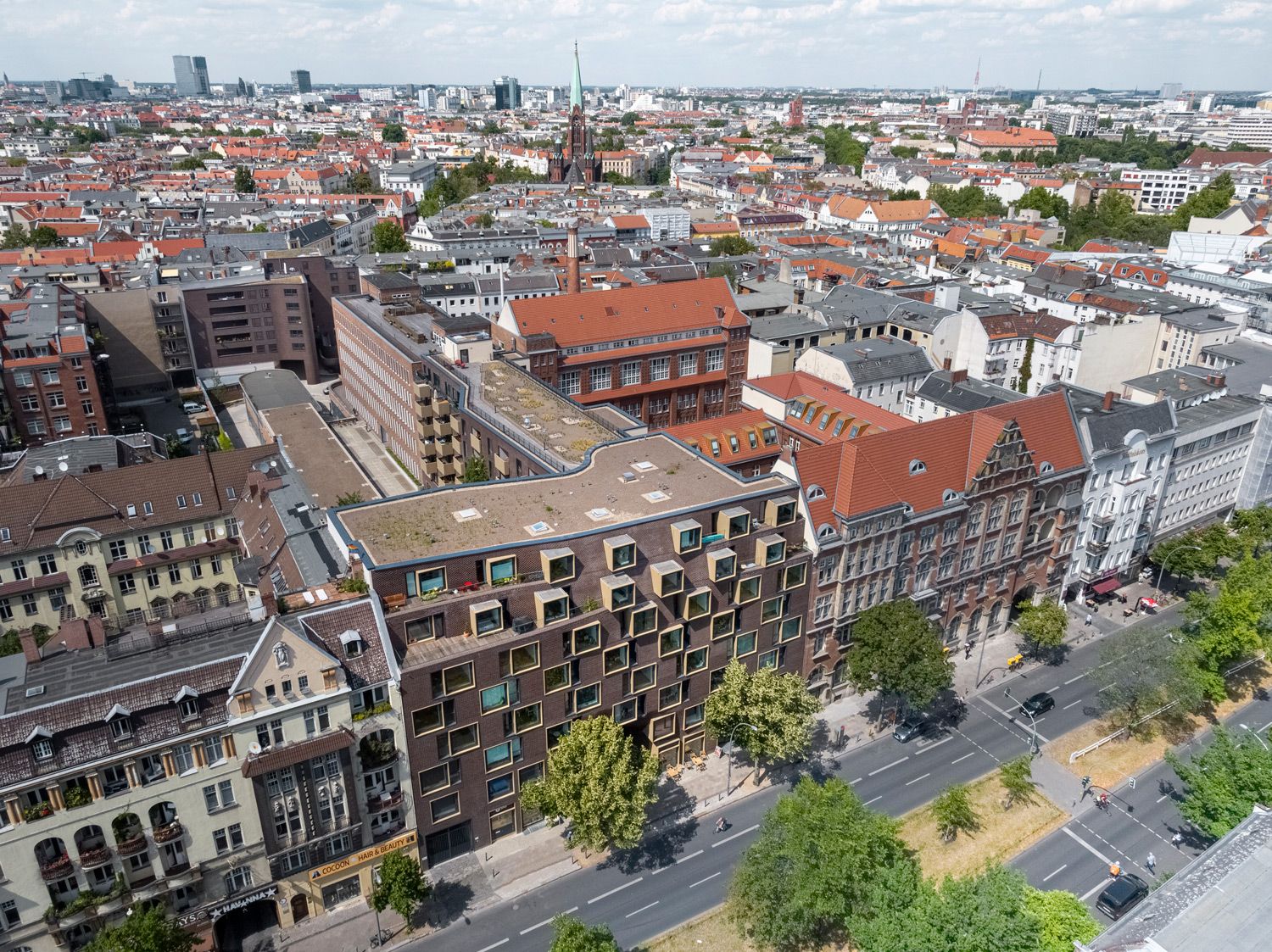
An der Hauptstraße in Berlin Schöneberg wurde das historische Postgelände durch GRAFT revitalisiert, mit zwei Neubauten erweitert und die ehemaligen Dächer für die gewerbliche Nutzung aktiviert. So entstand auf 32.000 m² ein modernes, der Öffentlichkeit zugängliches Ensemble mit Büros, Restaurants, Geschäften und Wohnungen.
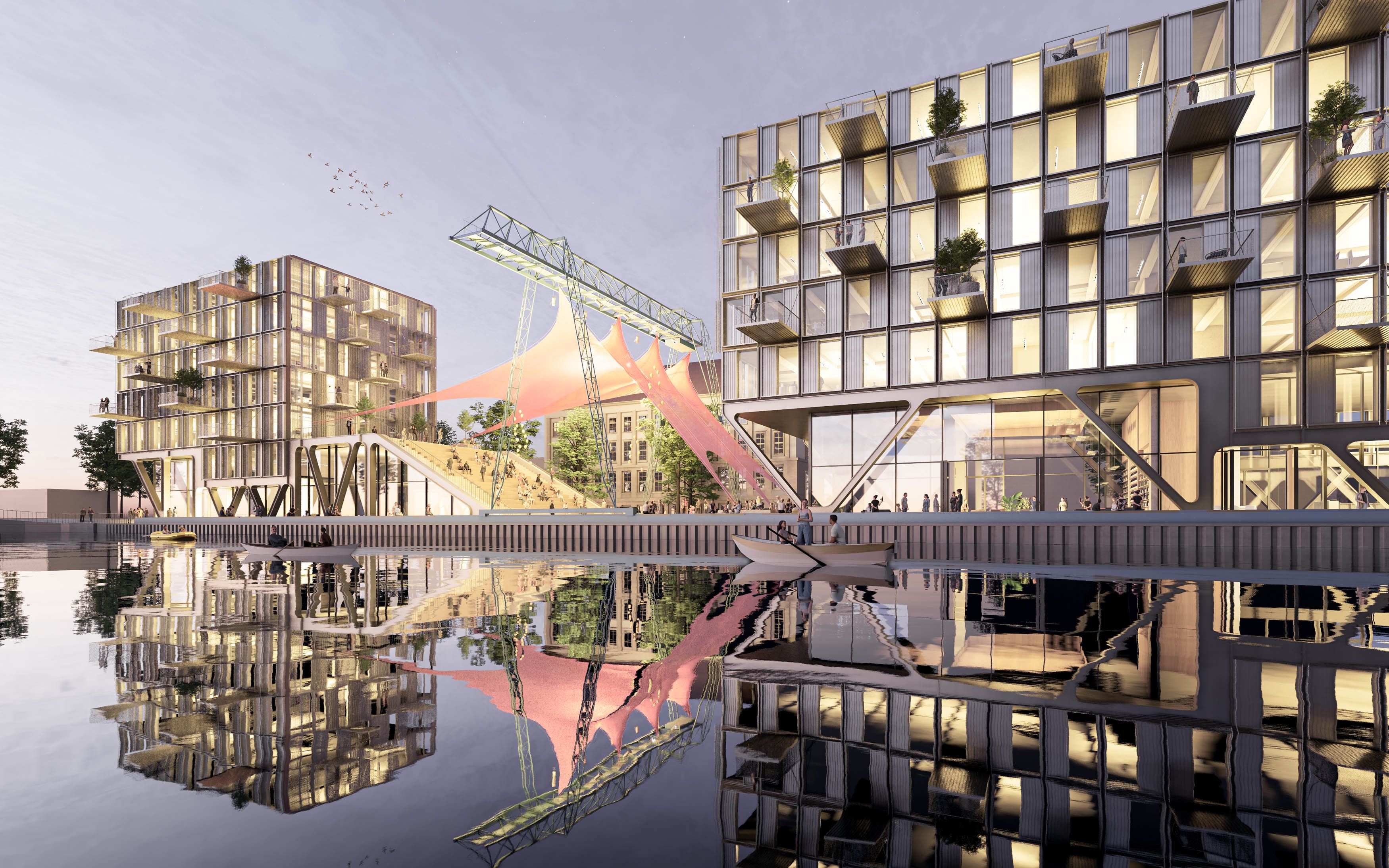
Am Neuköllner Schifffahrtskanal in Berlin entsteht DOXS NKLN: ein ehemaliger Schrottplatz wandelt sich zu einem „Hafen der Kulturen“, der sowohl den zukünftigen Nutzern als auch der Nachbarschaft zu Gute kommen wird.
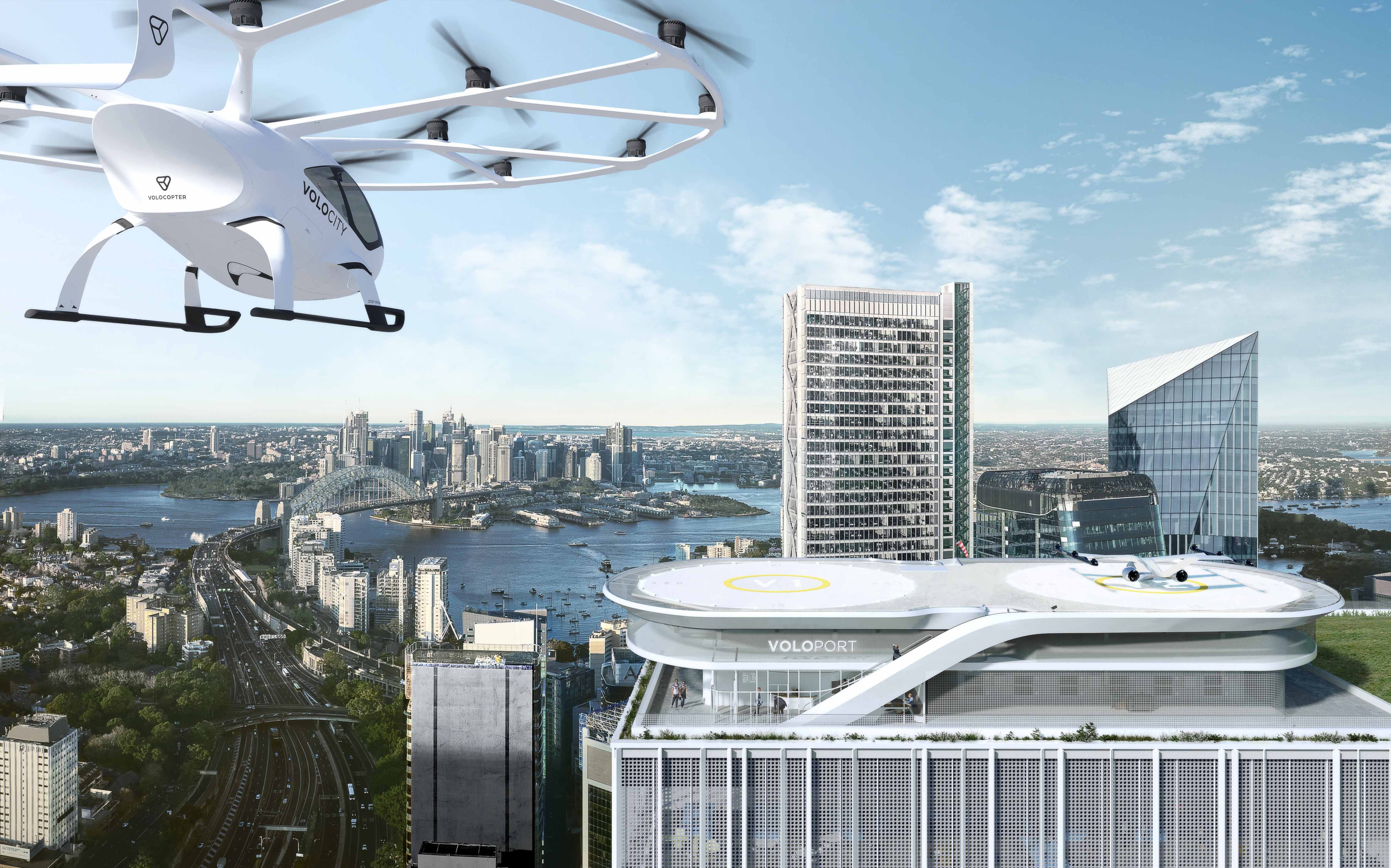
Das deutsche eVTOL Unternehmen Volocopter ist ein Pionier der Urban Air Mobility und entwickelt vollelektrische Senkrechtstarter als Mobilitätslösung für den Einsatz in städtischen Gebieten. Als Hub für die Volocopter-Fluggeräte wurde der Vertiport „VoloPort“ von GRAFT in Zusammenarbeit mit Volocopter, Arup und Bayards Aluminium Constructies entwickelt. Der VoloPort ist Teil des Volocopter-Infrastrukturnetzwerks für urbane Luftmobilität und fungiert als Gateway im öffentlichen Raum. Sein kompaktes, modulares und ausbaufähiges Design passt sich den Gegebenheiten in dicht besiedelten Gebieten an und kann an einer Vielzahl von innerstädtischen Standorten eingesetzt werden - entweder am Boden, auf dem Dach eines Hochhauses oder auf einer schwimmenden Plattform auf dem Wasser.
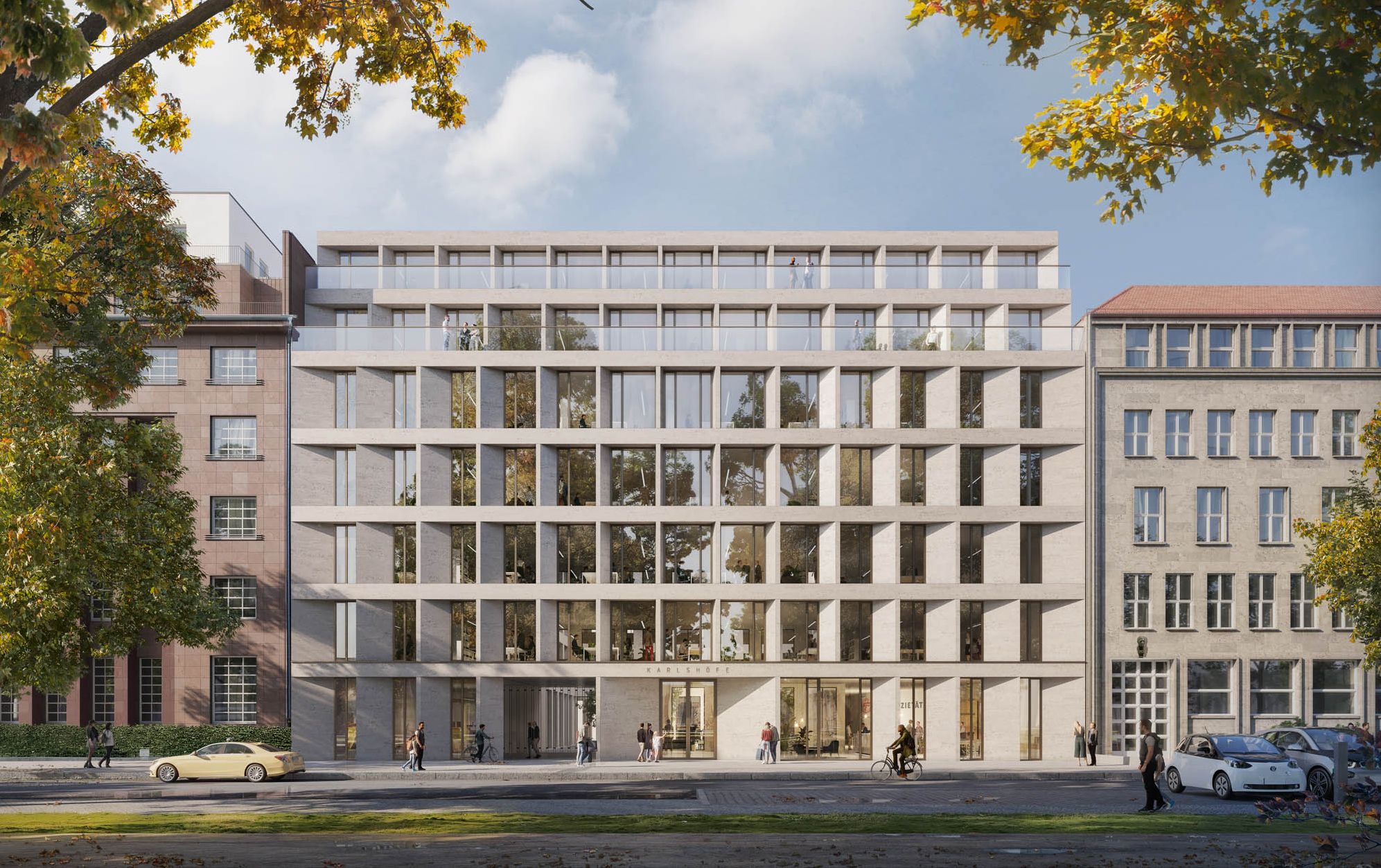
Für die Erweiterung und Stärkung ihres Unternehmensstandortes hat die Feuersozietät Berlin Brandenburg einen Wettbewerb ausgelobt, aus dem GRAFT als Sieger hervorgingen. GRAFT vervollständigt die repräsentative Blockrandbebauung Am Karlsbad 4-5 in Berlin mit einem Neubau-Ensemble. Die kontextspezifische Architektur repariert und stärkt die städtische Blockstruktur und schreibt respektvoll die Geschichte der denkmalgeschützten Bestandsbauten weiter.
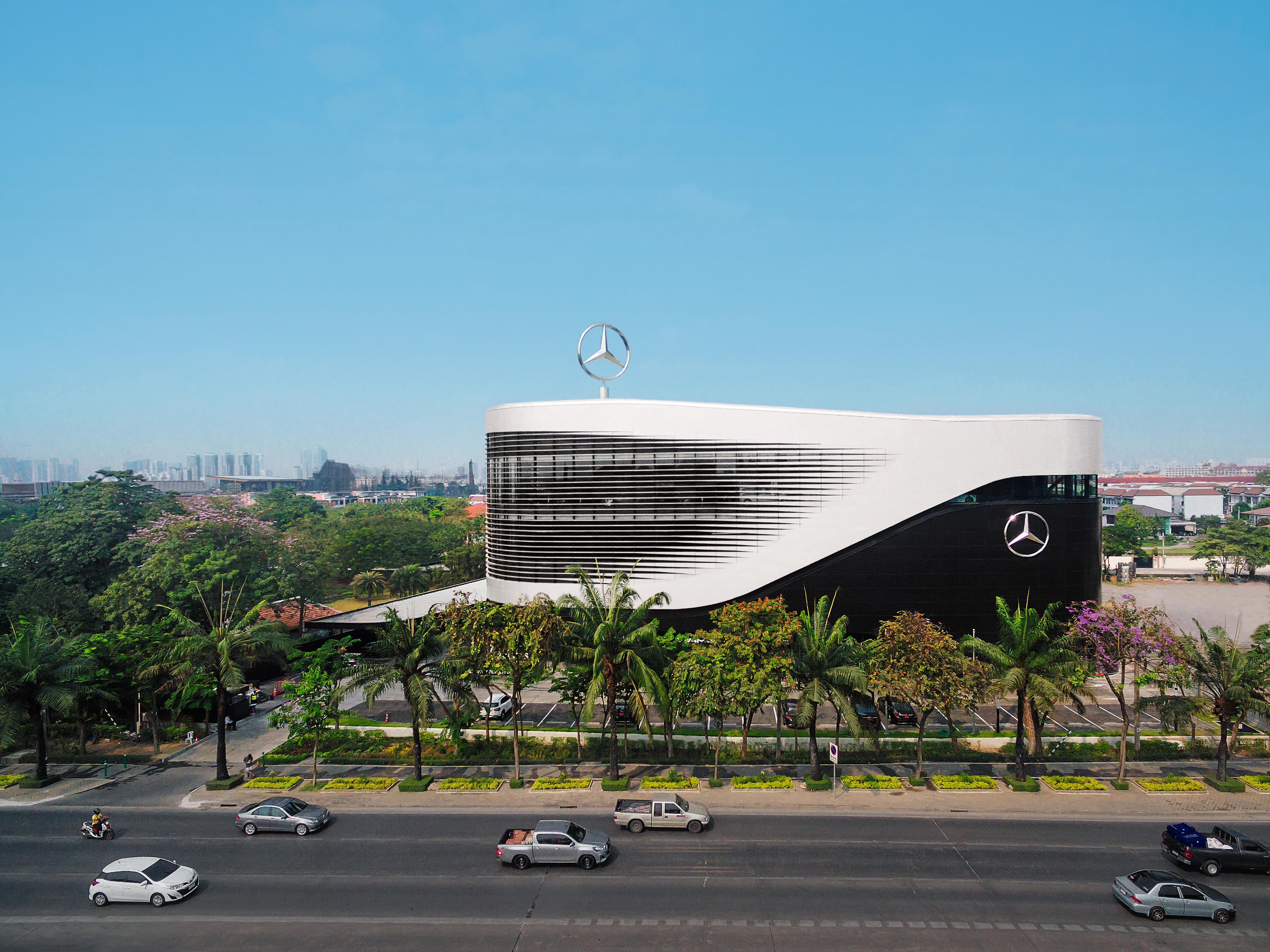
Mit Autohäusern in Hong Kong, Peking, Budapest und Istanbul eröffnen bereits weltweit die ersten Betriebe mit dem neuen Markenauftritt von Mercedes-Benz im Retail. GRAFT arbeitet seit drei Jahren im Bereich Konzeptentwicklung und Engineering an den Gestaltungsrichtlinien und Planungshilfen, die für Handels- und Servicestandorte weltweit Anwendung finden. Der Planungskatalog reicht dabei von Fassaden- und Dachgestaltung über die Innenarchitektur der Kundenkontaktbereiche bis zur Gestaltung der Medienintegration und des Mobiliars.
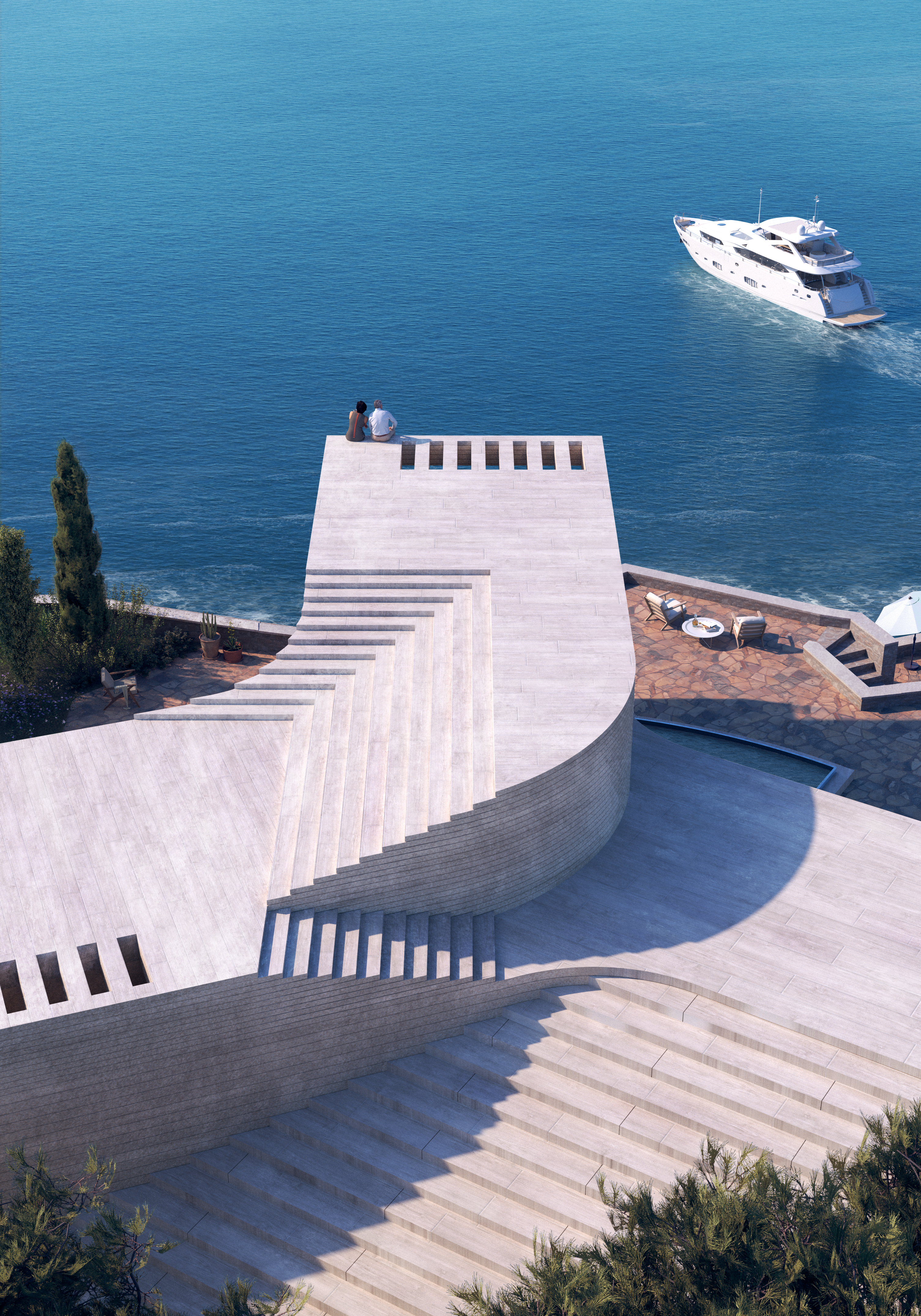
GRAFT wurde beauftragt, eine Villa auf der Spitze einer Klippe mit Blick auf den südlichen toskanischen Archipel zu entwerfen. Das Grundstück liegt unterhalb der Ruinen einer antiken römischen Stadt, die vor 2000 Jahren von ihrer Akropolis aus 113 Meter über dem Meeresspiegel die Gegend beherrschte.
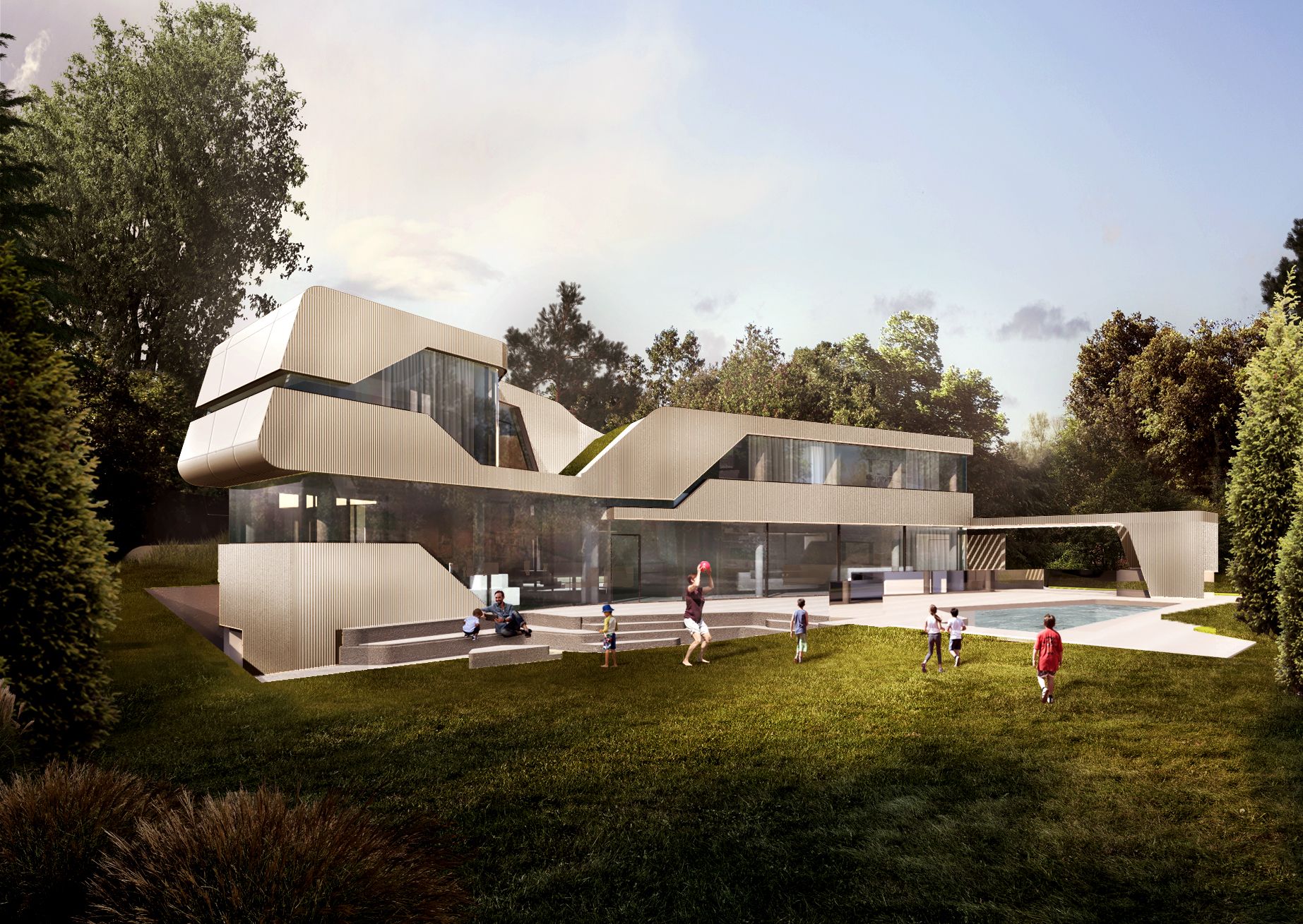
Die Planung für die Villa K sieht ein Einfamilienhaus für eine junge Familie vor, das sowohl lebendigen Austausch als auch Rückzugmöglichkeiten bietet. Das Design von GRAFT basiert auf einer dreiflügeligen Gebäudefigur, die drei unterschiedliche Außenräume bildet. Mehr Informationen folgen demnächst...